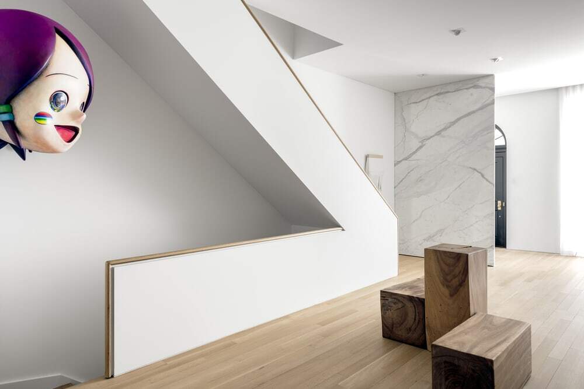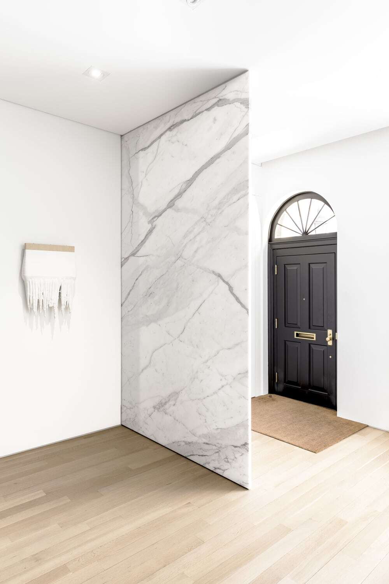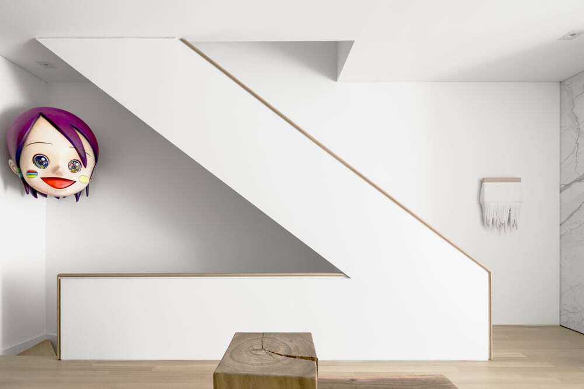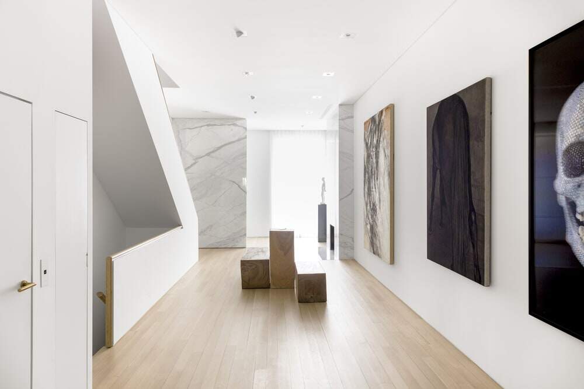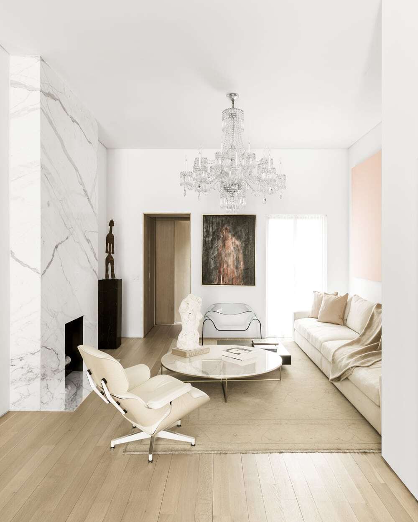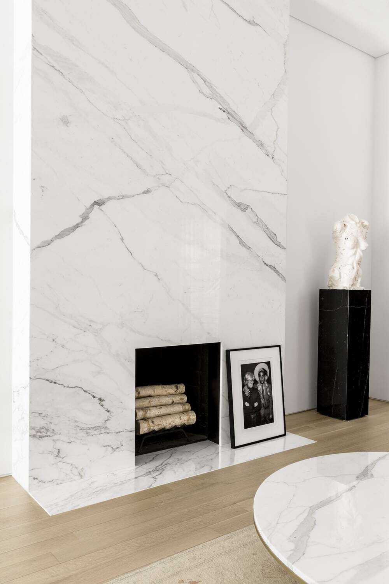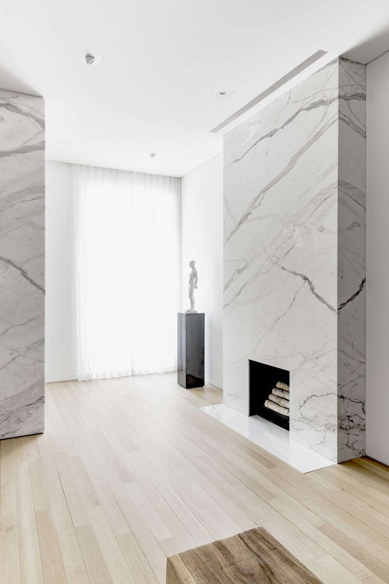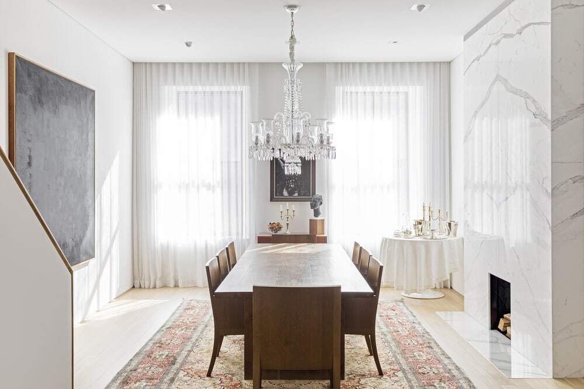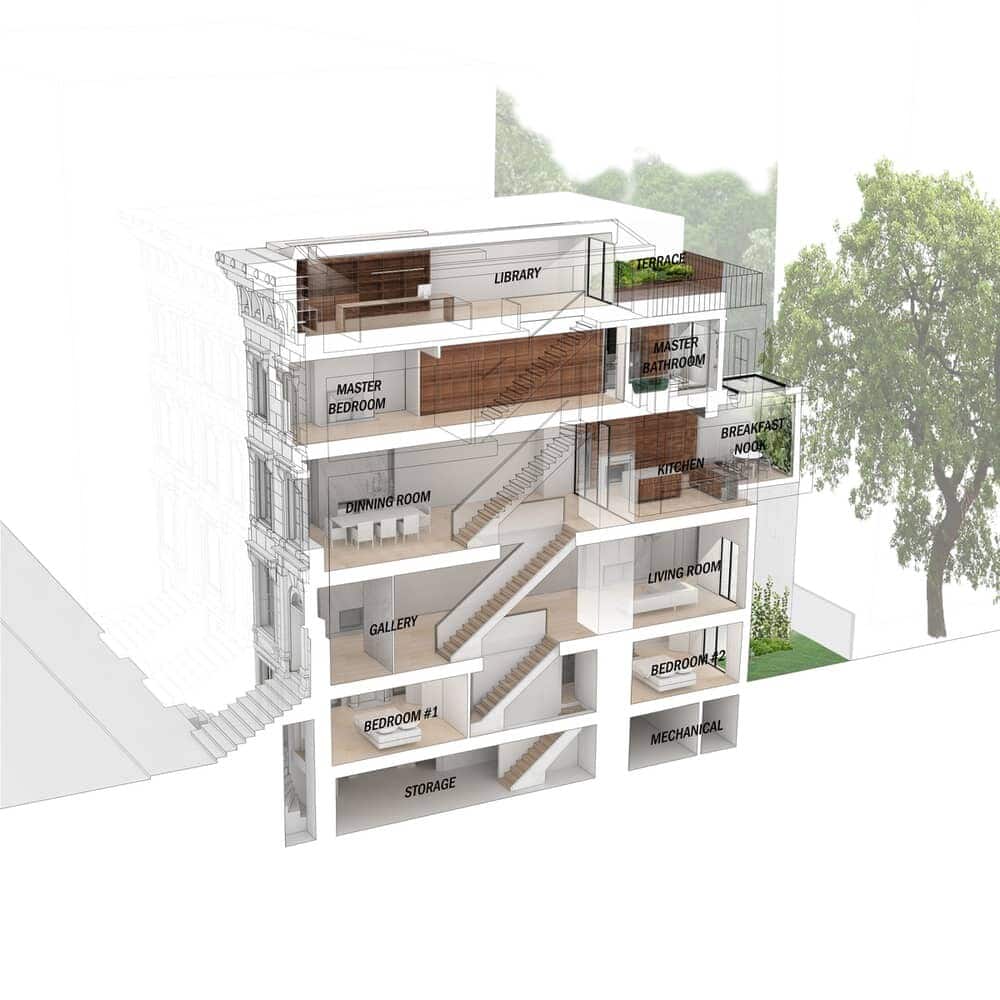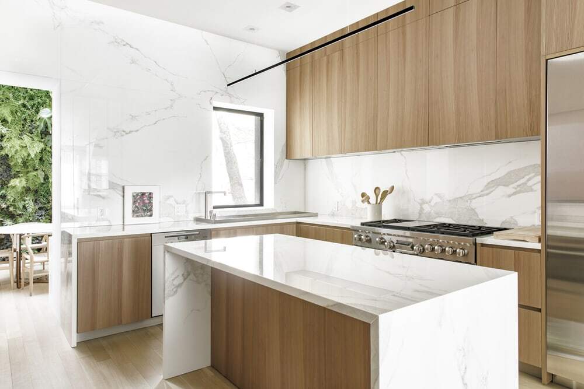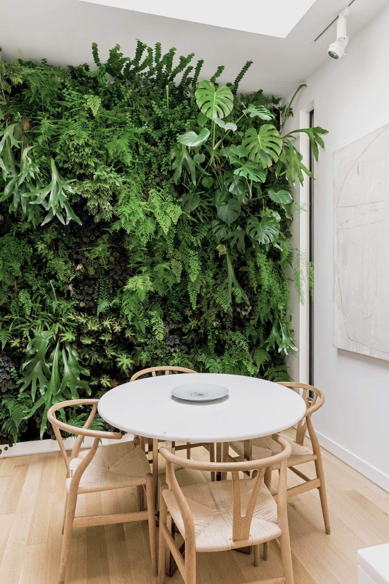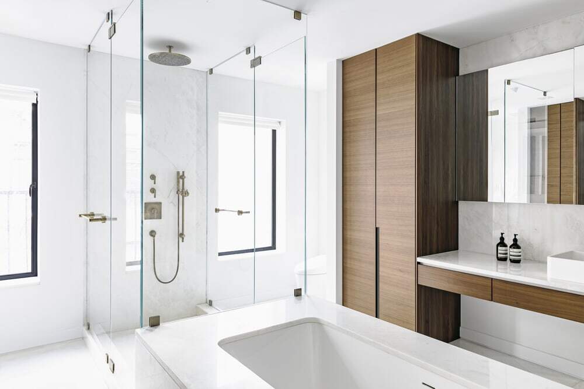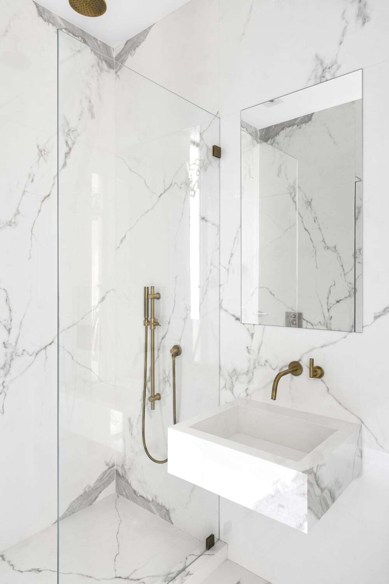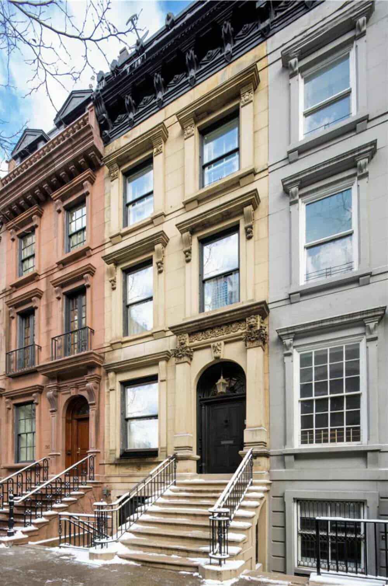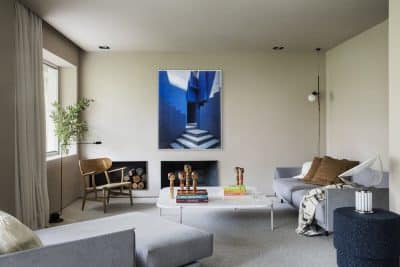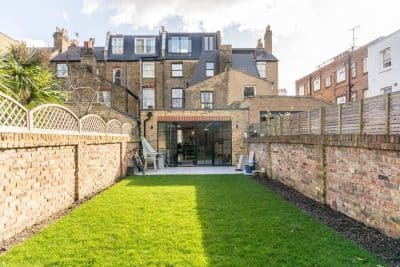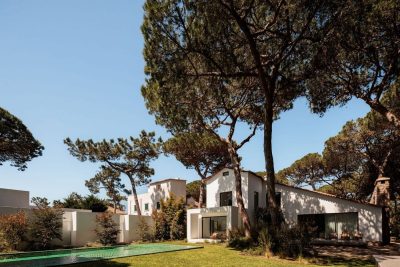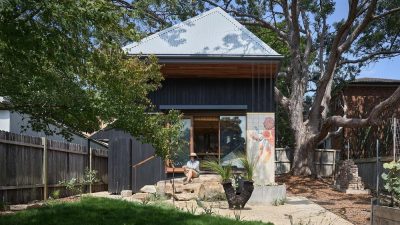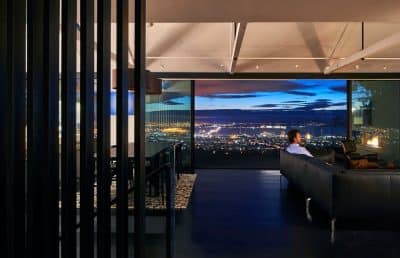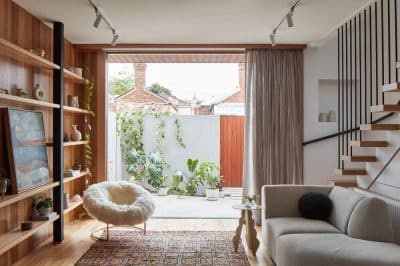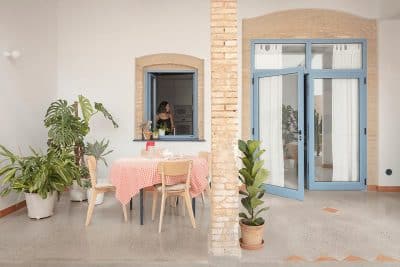Project: Minimalist Classic NYC Brownstone
Architects: JBA Collective
Location: New York , United States
Project size: 4500 ft2
Completion date 2019
Photo Credits: Sean Litchfield
Text and photos: Courtesy of JBA Collective
The aspirations of this project was to envision a one of a kind home, embracing minimalism and contemporary design culture, while respecting historic urban context and structure. Our design for this Upper East Side townhome did just that through a consistent interweaving of materiality, program, light and nature. The resulting home contains four bedrooms, five bathrooms, an art gallery, entertainment spaces, private living and dining spaces, interior and exterior gardens, gym, and library.
What was the brief?
Our design brief when commissioned for this project was simple in theory, complex in execution. Our client requested a design thematic, “Soho meets Upper East Side” — which in New York City terms dictated a sleek minimal design and modern open living concept, while respecting the historic urban context, and providing warm residential atmosphere.
Who are the clients and what’s interesting about them?
The project was a true client / architect collaboration. The clients, an art dealer and creative director visionary, brought their passions and eagerness to explore design to every detail of the project.
What were the key challenges?
The existing building site, preserved by the Landmarks Commission, is only 16 feet wide (4.8 meters). The original interior was claustrophobic and segmented for an outdated model of living; providing spaces for the elite owners and staff quarters. While preserving the historic building character and structure, the site was stripped down, program reorganized, previously delineated spaces opened, and exterior fenestration expanded.
What were the solutions?
To provide for a modern style of open living, within the confined vertical stack of the traditional brownstone, a novel design approach was required to create a seamless flow of contiguous spaces. The traditional parlor floor was rethought to act as an airy interior to display a contemporary art collection and entertain, with high ceilings and broad wall surfaces. A new stair was designed to pull the occupant fluidly through levels. The stair and handrail act as a sculpture unto itself, linking the entire home together through clean architectural surfaces and natural material details warm to the touch. The service kitchen was raised from the basement to the second floor, providing natural light for an unbroken sequence of family-oriented spaces for cooking, dining and living. A hydroponic greenwall was designed to provide a year-round sense of nature and warm microclimate. The culmination of the home was the transformation of an existing attic into a sun filled office, library and exterior terrace.
What building methods were used?
The gut renovation of this 19th century 5,000 square foot (460 square meters) historic structure left no detail unresolved. The existing brownstone was stripped down to its bare structure and squared to allow for the precision required by the new minimalist details. Natural marbles were sourced to provide a consistency of hearth and overall residential warmth of six fireplaces. Native elm, oak and walnut woods were woven through horizontal and vertical surfaces for comfort and natural tactility. Custom plumbing fixtures and furniture were fabricated locally to create this truly one of a kind townhome.

