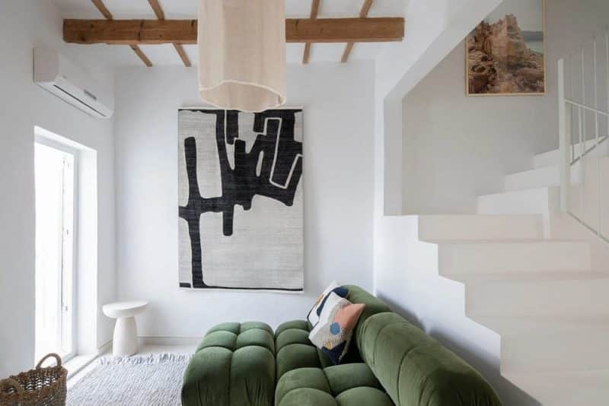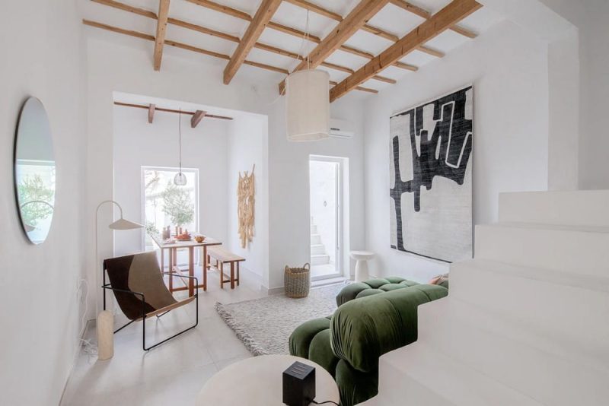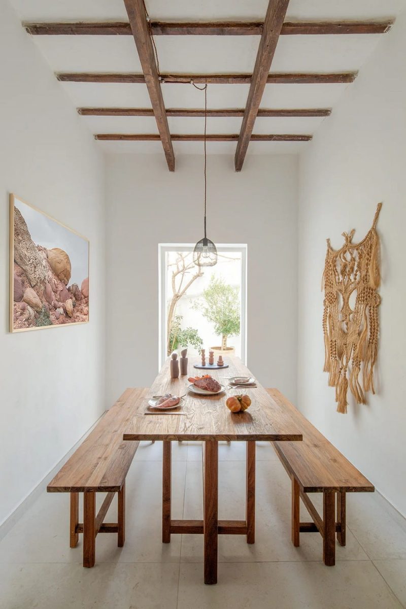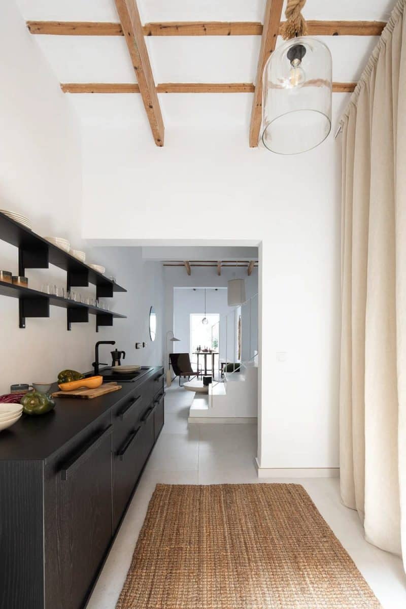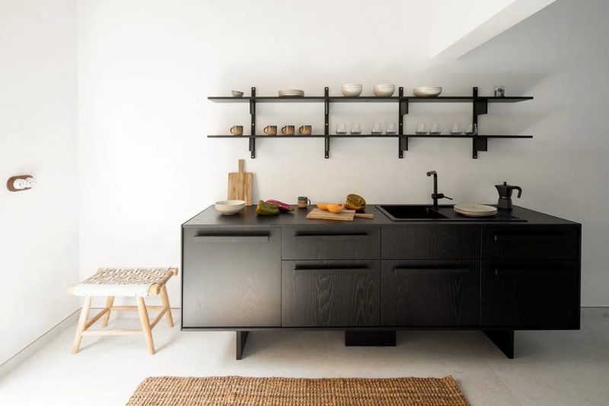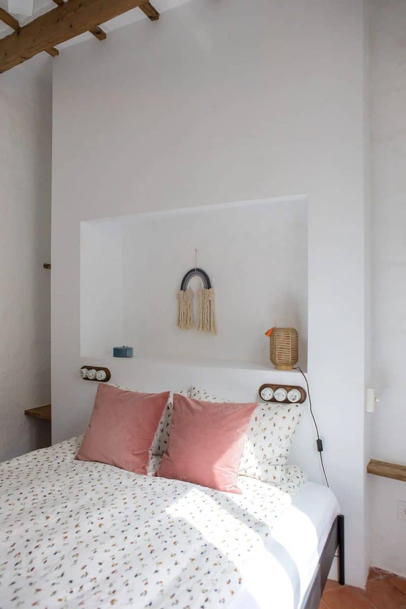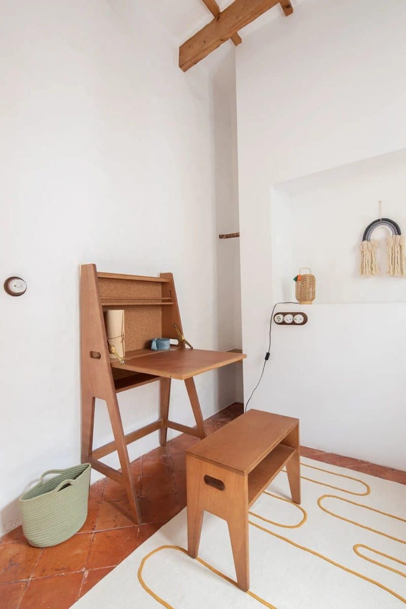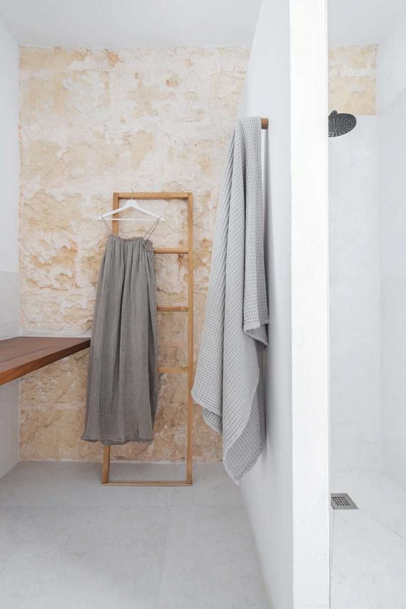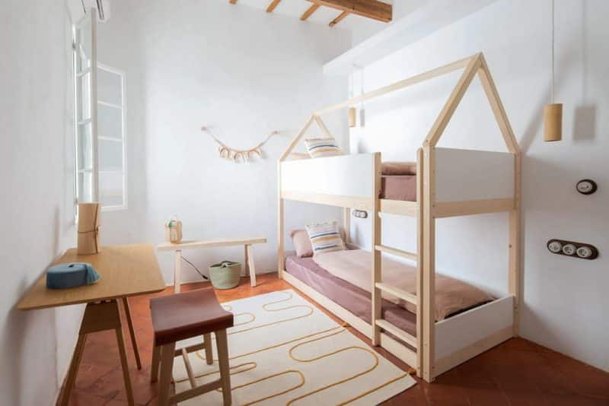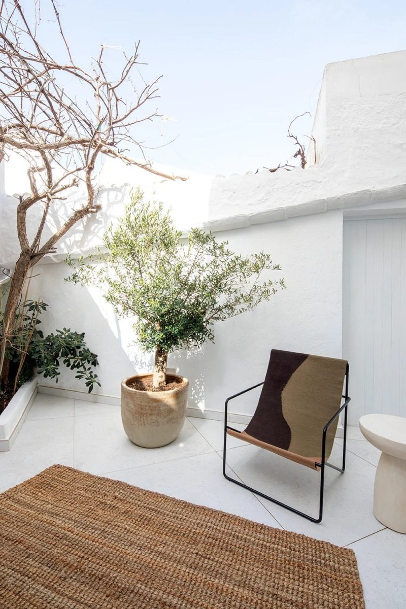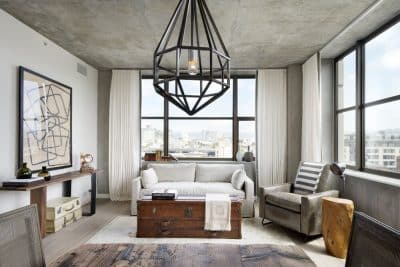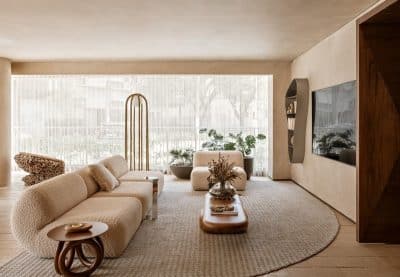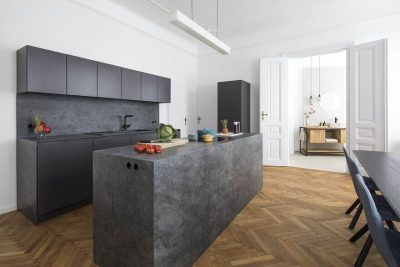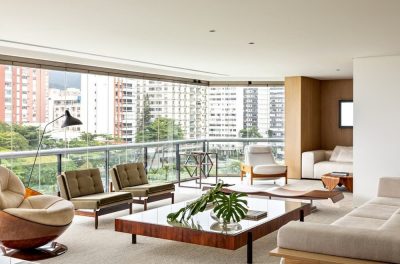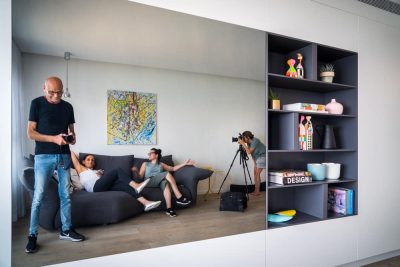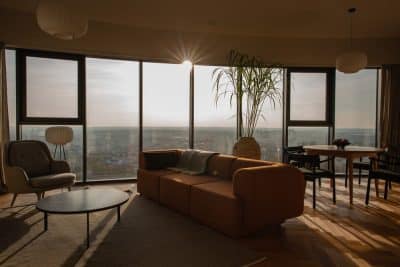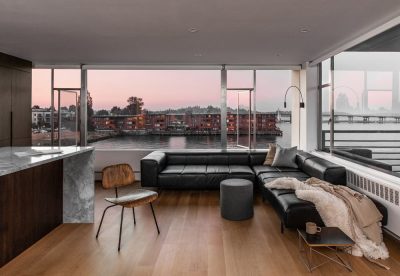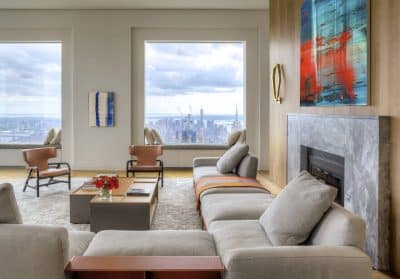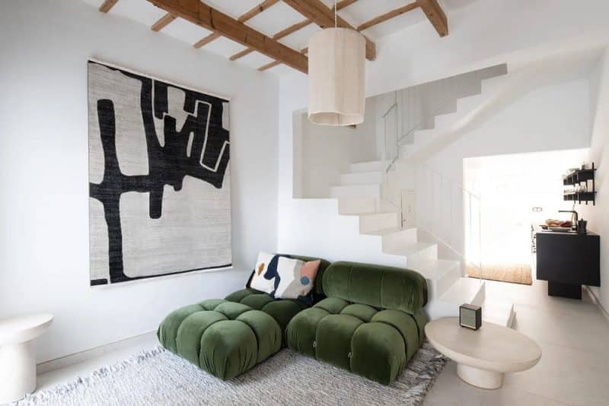
Project: Haus M / Minorca Vacation Home
Architecture: Destilat Architecture + Design
Location: Minorca, Balearic Islands, Spain
Year: 2024
Photo Credits: Destilat Architecture + Design
The Minorca Vacation Home, designed by Destilat Architecture + Design, serves as a carefully curated retreat located near the historic center of Minorca. The clients specifically chose this location to immerse themselves in the local culture and participate in community events. The narrow sandstone building, dating back to the turn of the century, reflects the island’s historic inheritance laws, which led to properties being divided over generations and built both upwards and downwards.
Design Approach and Materiality
Spread across three floors, each with an area of 60 square meters, the house features an adjoining patio and a rooftop terrace. Destilat Architecture used typical local materials to create a living environment that embodies the family’s desire for simplicity and a focus on essentials. The design maintains the historic charm of the property by introducing only the necessary modern interventions.
The central staircase anchors the home, with two rooms and en-suite bathrooms arranged around it in an open floor plan. The original solid banister was replaced by the architects with a sleek white metal railing, crafted by a local artisan, to introduce a modern touch to the traditional structure.
Interior Layout and Atmosphere
As you enter the house, you immediately step into the dining area, where a minimalist kitchen functions like a freestanding sideboard. The open layout allows views from the dining area, through the living room, and out to the inner courtyard, creating a seamless flow of space.
Open beams, light sandstone—either exposed in areas like the bathroom or finished with breathable white plaster—and fine gray stone tiles define the interiors. These natural materials, paired with sparse, thoughtful furnishings, create an airy atmosphere that is both visually light and comfortable, ensuring a relaxed and inviting vacation environment.
Destilat Architecture + Design successfully balances the preservation of historical elements with the introduction of modern, minimalist touches, crafting a space that is both functional and rich in character.
