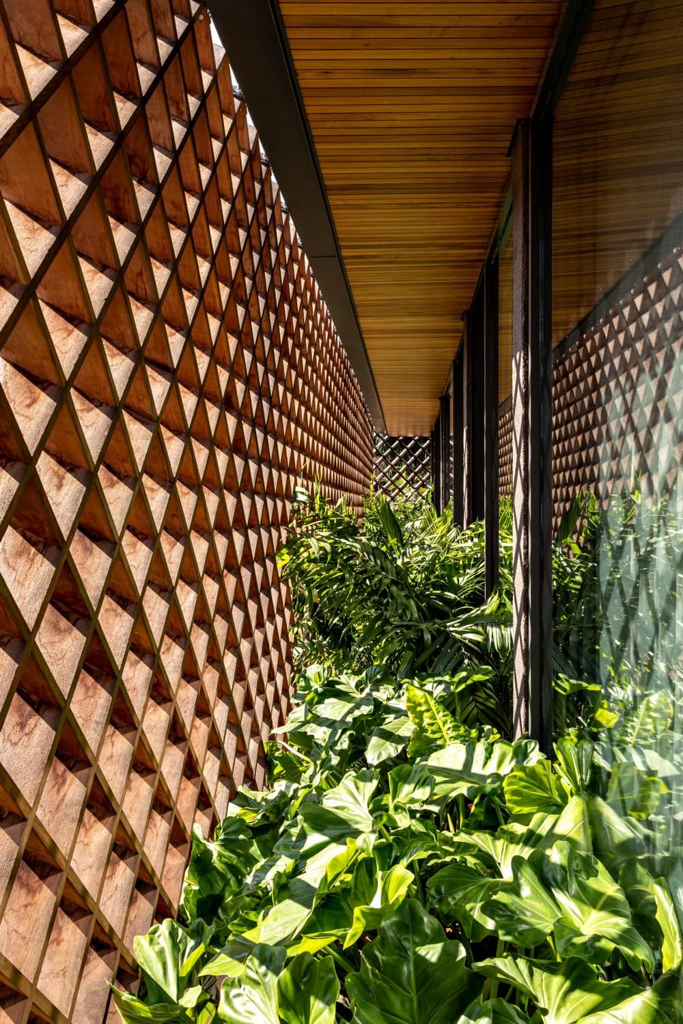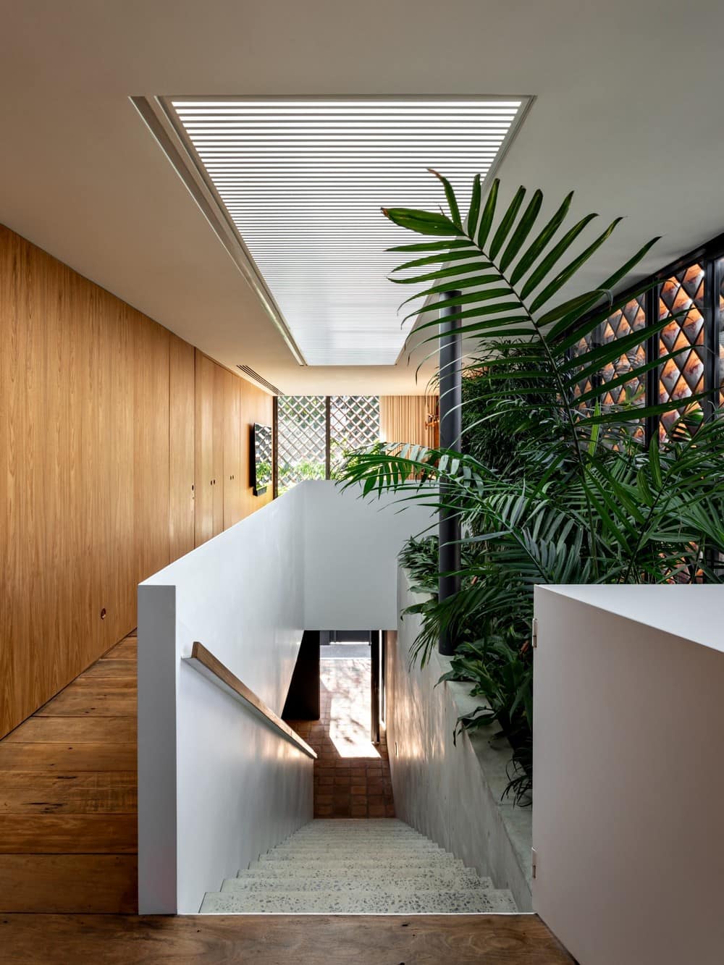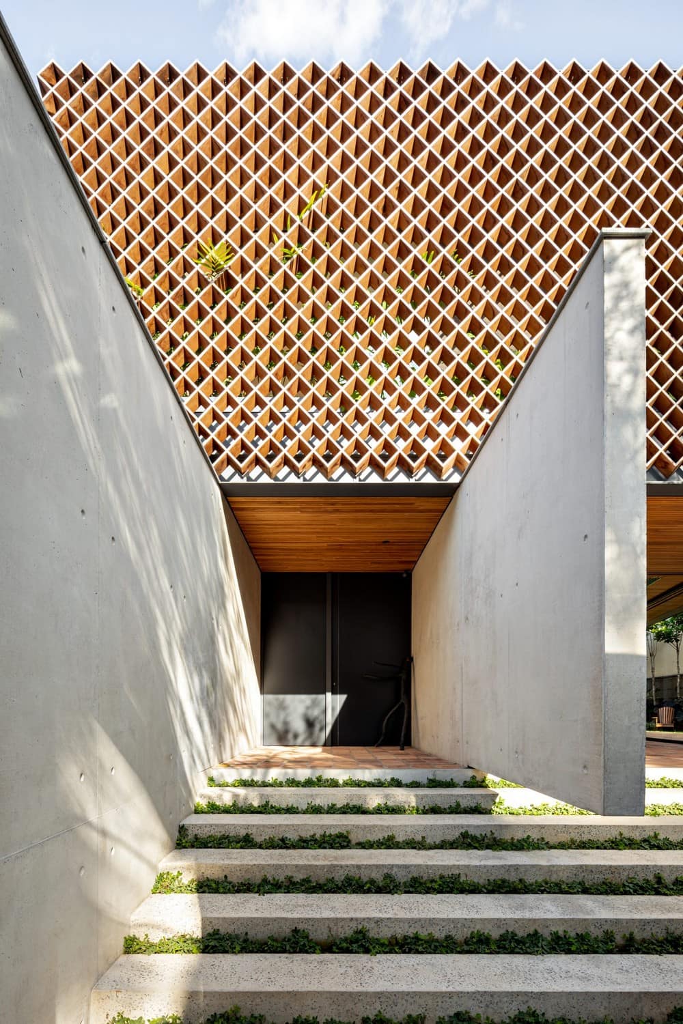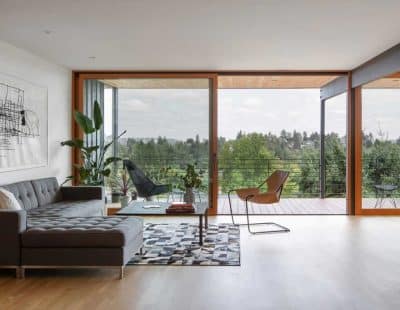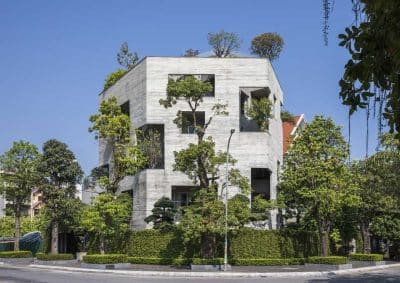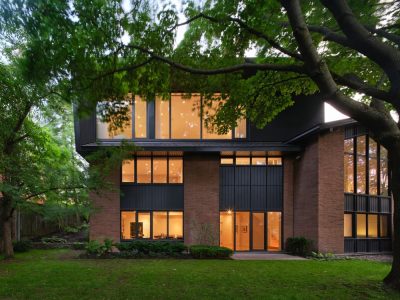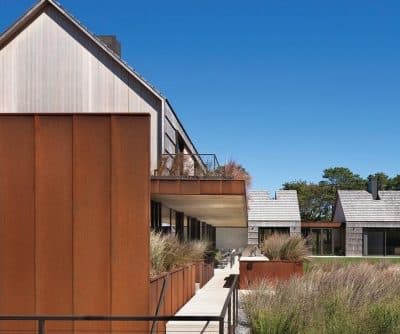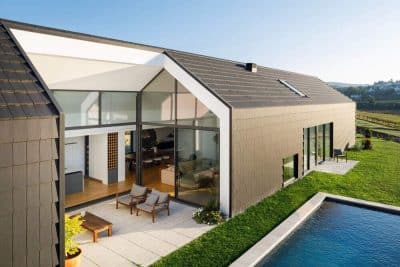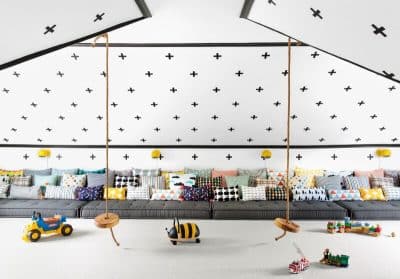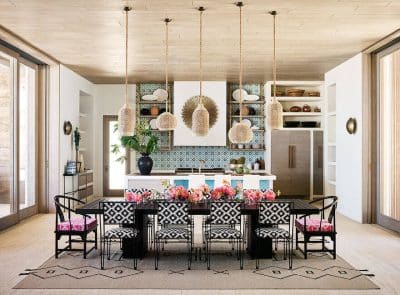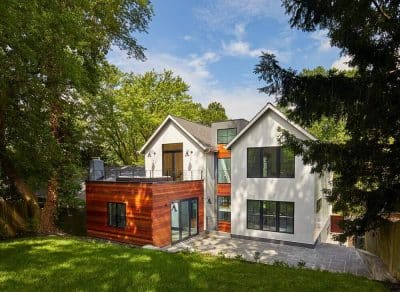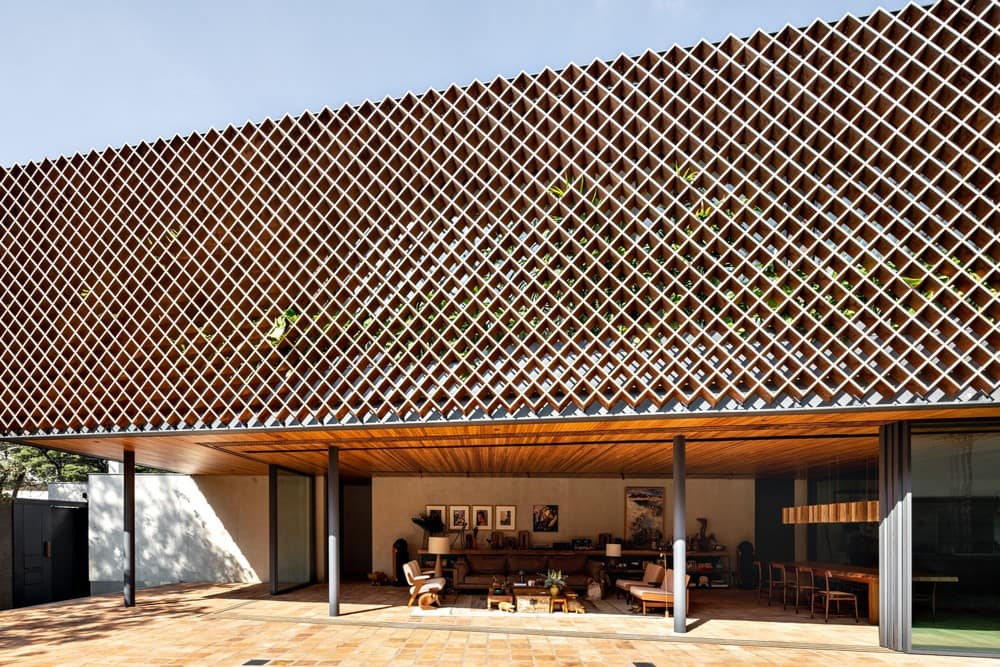
Project: MLC House
Architecture: Bernardes Arquitetura
Team: Thiago Bernardes, Camila Tariki, Dante Furlan, Fausto Sombra, Maria Vitória, Fernanda Luqueze, Marcelo Dondo, Gleice Sangregorio, Patricia de Souza, Marina Salles, Ana Carolina Zuin, Pedro Soares
Landscape architecture: Cenário Paisagismo
Location: São Paulo, SP, Brazil
Area: 867 m2
Year: 2020
Photo Credits: Fran Parente
Located on a rectangular perimeter lot in a predominantly residential neighborhood in São Paulo, the main intention of MLC House was to embrace the green, in addition to diluting the notions between inside and outside, creating a generous living area.
With that in mind, the project became an interesting challenge: to think about the architectural insertion of a typically urban residence, where the integration between the built space and the new landscaping would play a fundamental role in the conformation of a new panoramic, since the land lacked privileged views. It was therefore decided to position the new garden at the north end, where the views from the social spaces and suites would be directed.
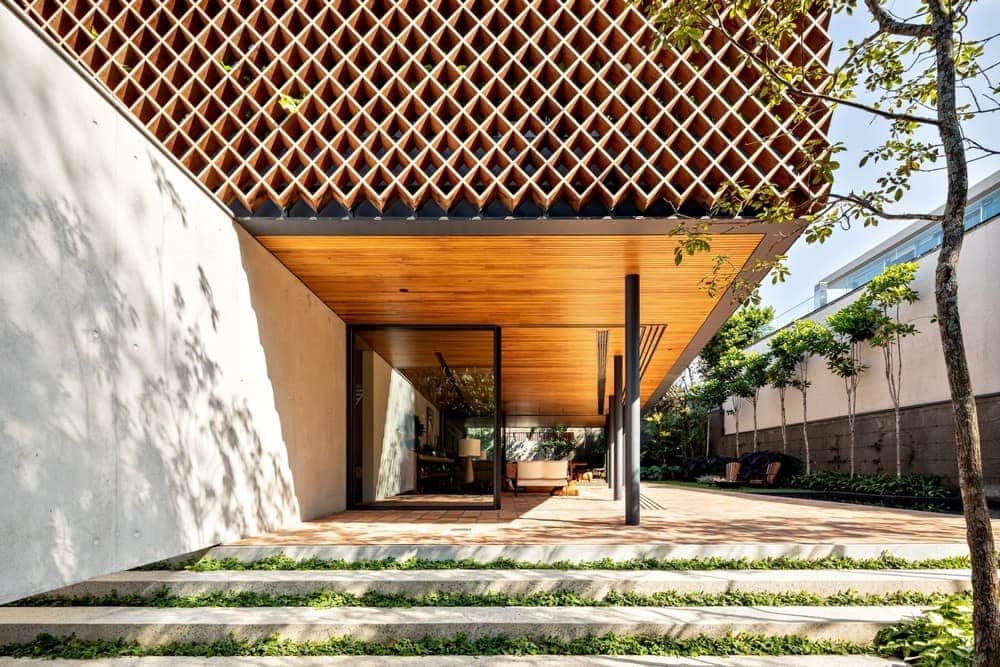
As a structuring element and assuming a fundamental role in the organization of the plan and from which the entire program unfolds, two concrete gables were created, cutting the lot in the longitudinal direction, which in turn separates the pedestrian entrance from the garage; and social area of service spaces.
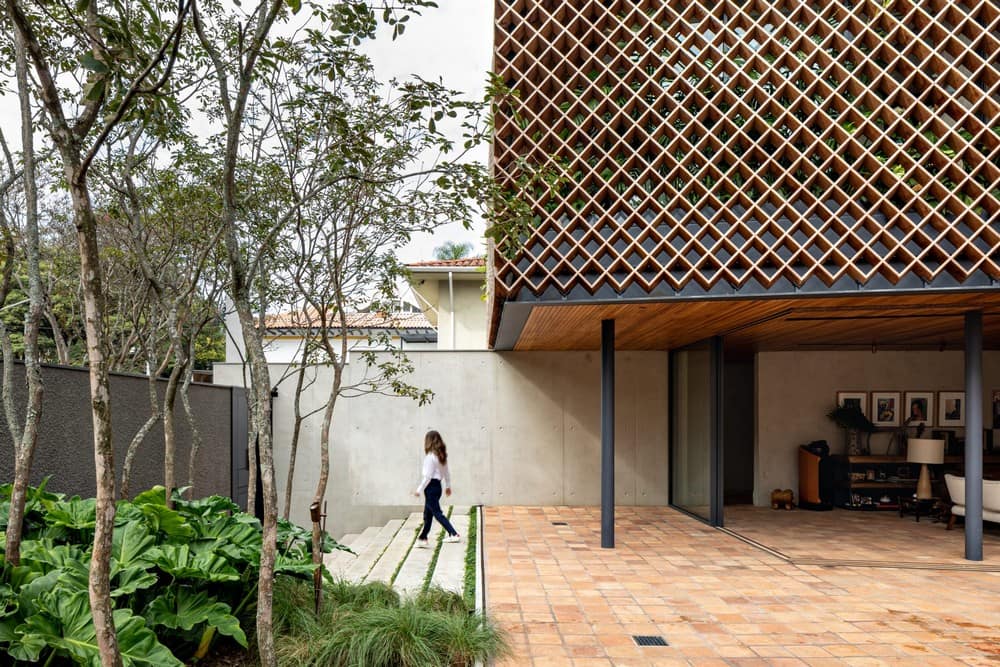
The MLC House is raised a few centimeters from the street level, from where a staircase is created, integrated to the garden of tropical species, signed in partnership with Cenário Paisagismo. The largest concrete gable that cuts through the main volume has a cantilevered front end, reinforcing the idea of lightness to the whole.
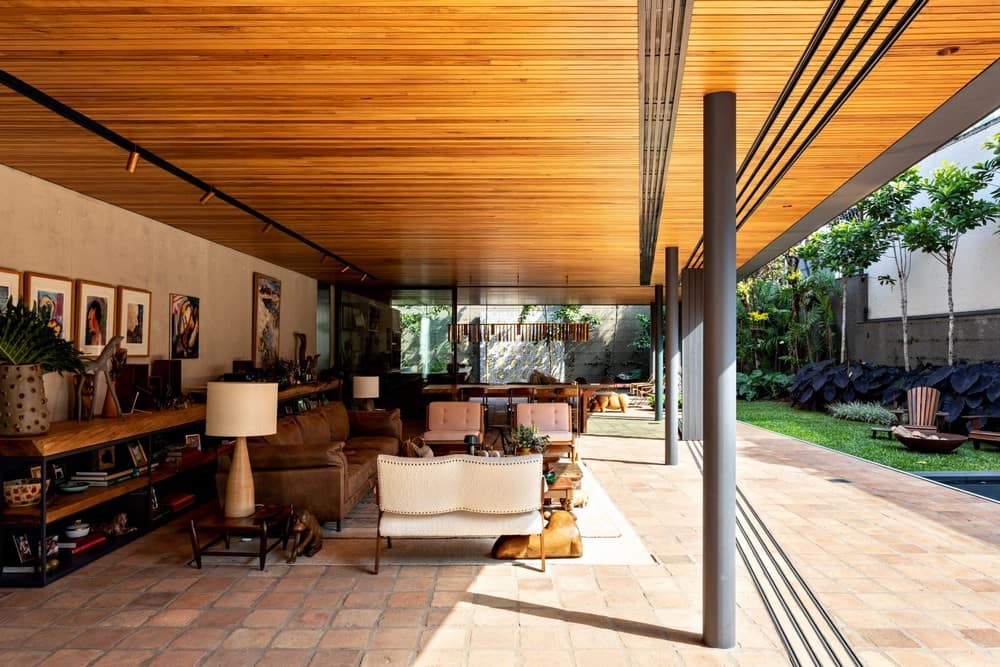
Supported on the concrete foundation, the upper volume is built in a metallic structure, composed externally by a set of different layers responsible for filtering natural light and bringing the vegetation to the interior. The outer layer is composed of a diagonal grid made of Itaúba wood, which serves as a brise-soleil; followed by landscaping in perimeter planters; and finally, aluminum frames and floor-to-ceiling glass.
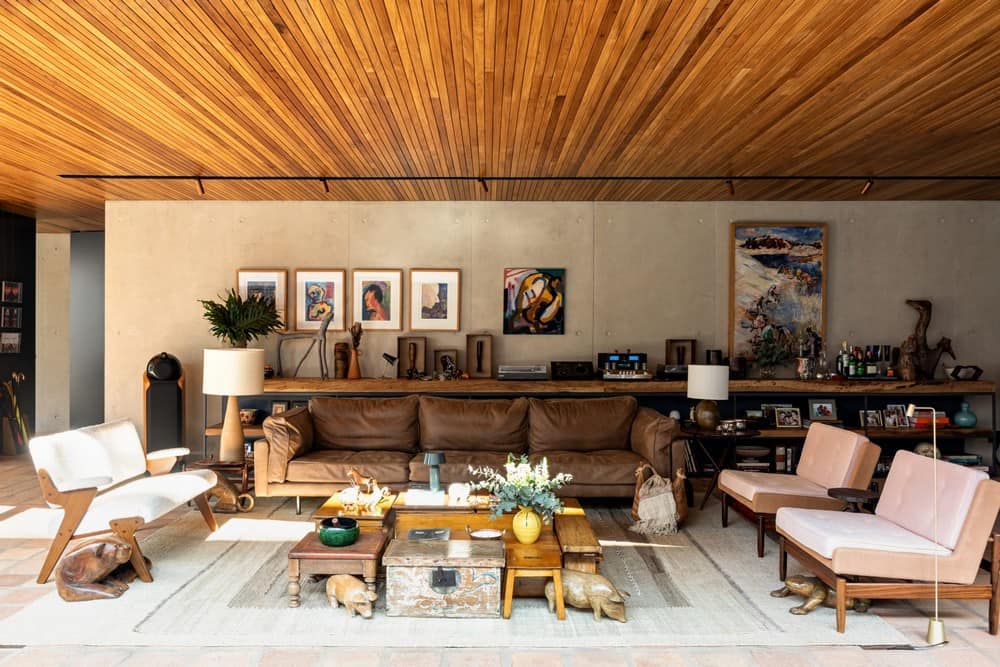
Bringing the desired permeability, the living room is completely integrated into the garden when the frames on three of its sides are retracted, referring to the idea of a large balcony. The strategic arrangement favors the cross circulation of the winds.
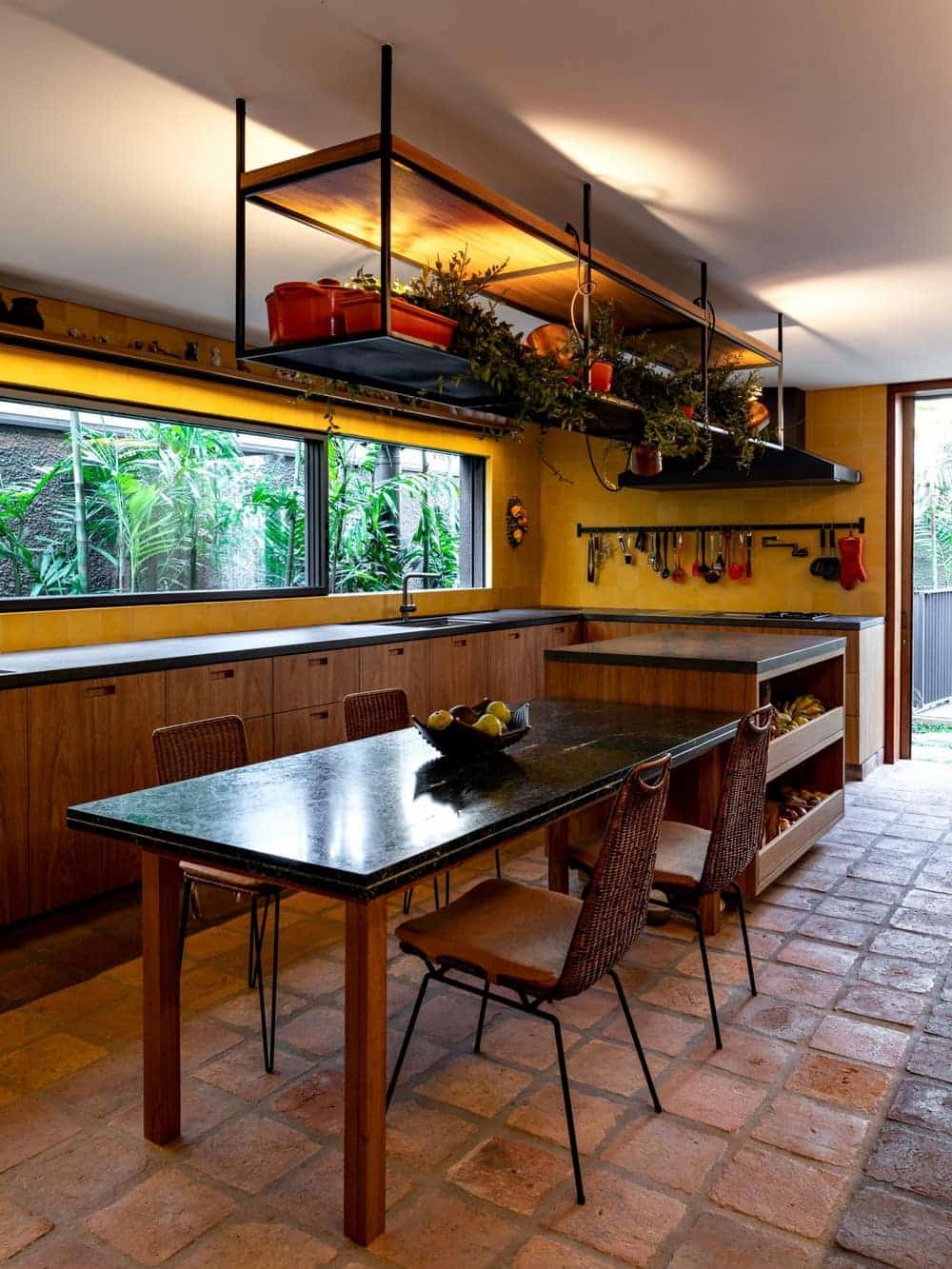
To bring the cozy mood added to the natural atmosphere, the material palette of the social spaces was rigorously designed to create a harmonious foundation for the interiors: apparent steel and reinforced concrete structure; tiled floor, and wooden plank lining.
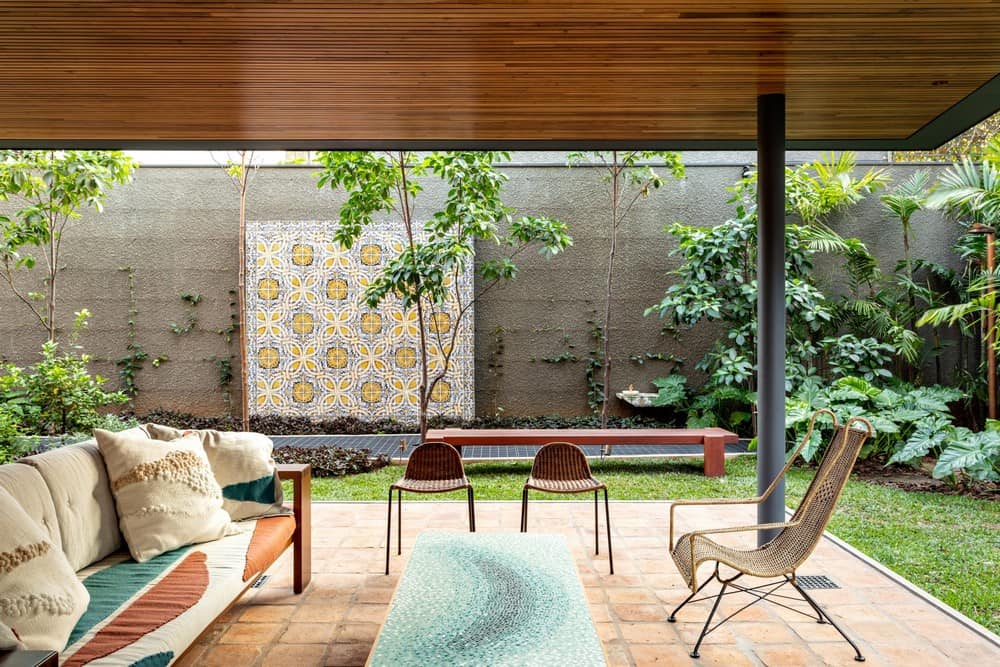
In furniture, a mixture of pieces prevails (from family collection; Brazilian designers; and pieces in solid wood). Across the living room, a sideboard with an iron structure and wooden bases – referring to the materiality of architecture – accommodates pieces of art and decorative objects. In the composition, we highlight the ZC1 sofa (original from 1950 and reissued in 2019) by Zanine Caldas, and the Janete side table, designed by Sergio Rodrigues.
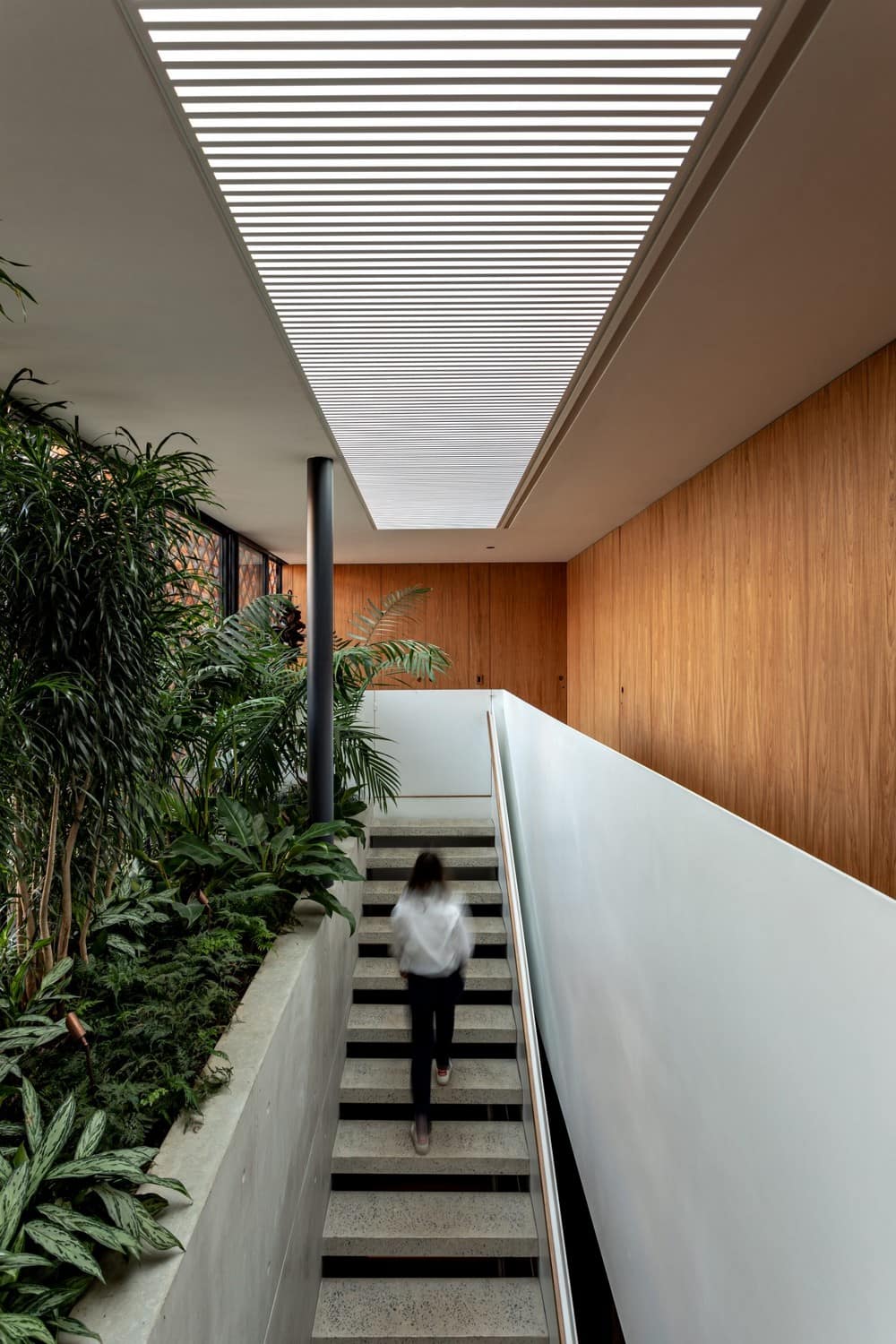
In the dining room, the raw wood table is composed of a set of Lucio chairs, designed by Sergio Rodrigues. Above, the seed pendant, was specially developed for the project by the Bernardes Arquitetura team.
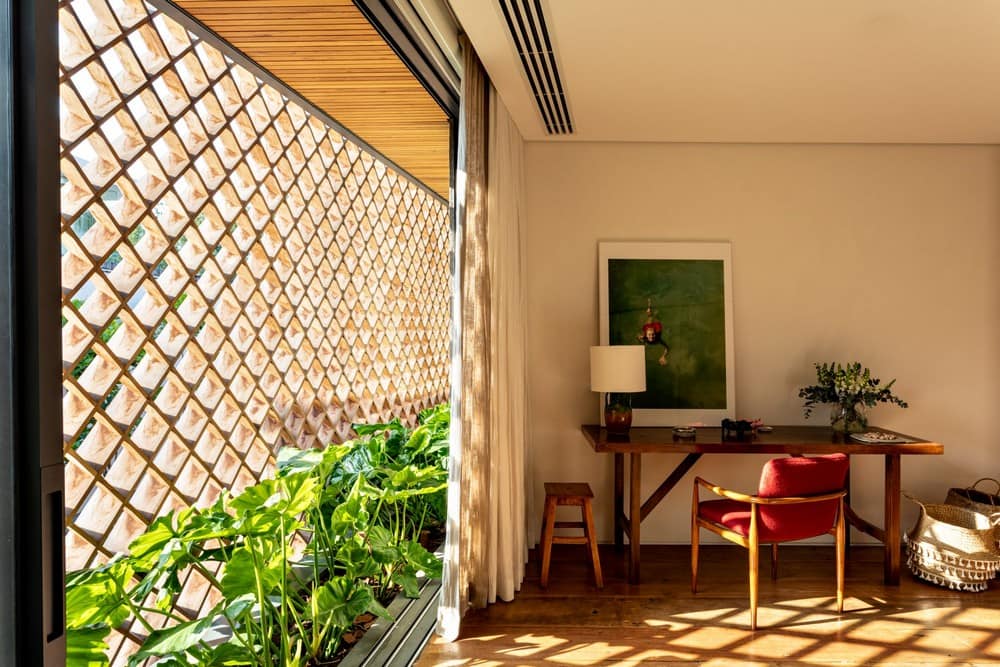
The main vertical circulation is carried out through a staircase with concrete steps and a steel substructure embedded in the concrete wall, connecting the different floors. Above this, a generous skylight brings permanent light during the day. The guardrail is made of steel sheets with a white paint finish.
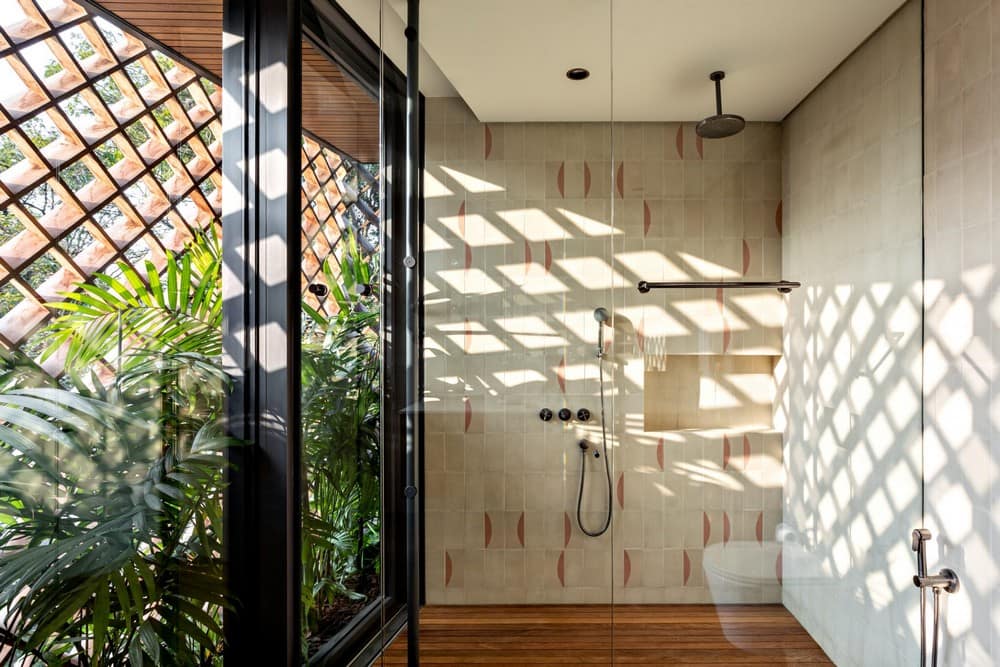
On the sides of the circulation on the first floor, freijó wood panels camouflage the access doors to the bedrooms and support closets. In this space is arranged the intimate family room. In addition, an internal garden reinforces the relationship to that positioned on the perimeter of the upper volume. Wooden demolition boards cover the surface of the entire floor of the circulation and bedrooms, with the exception of the bathrooms, which receive a wooden deck.
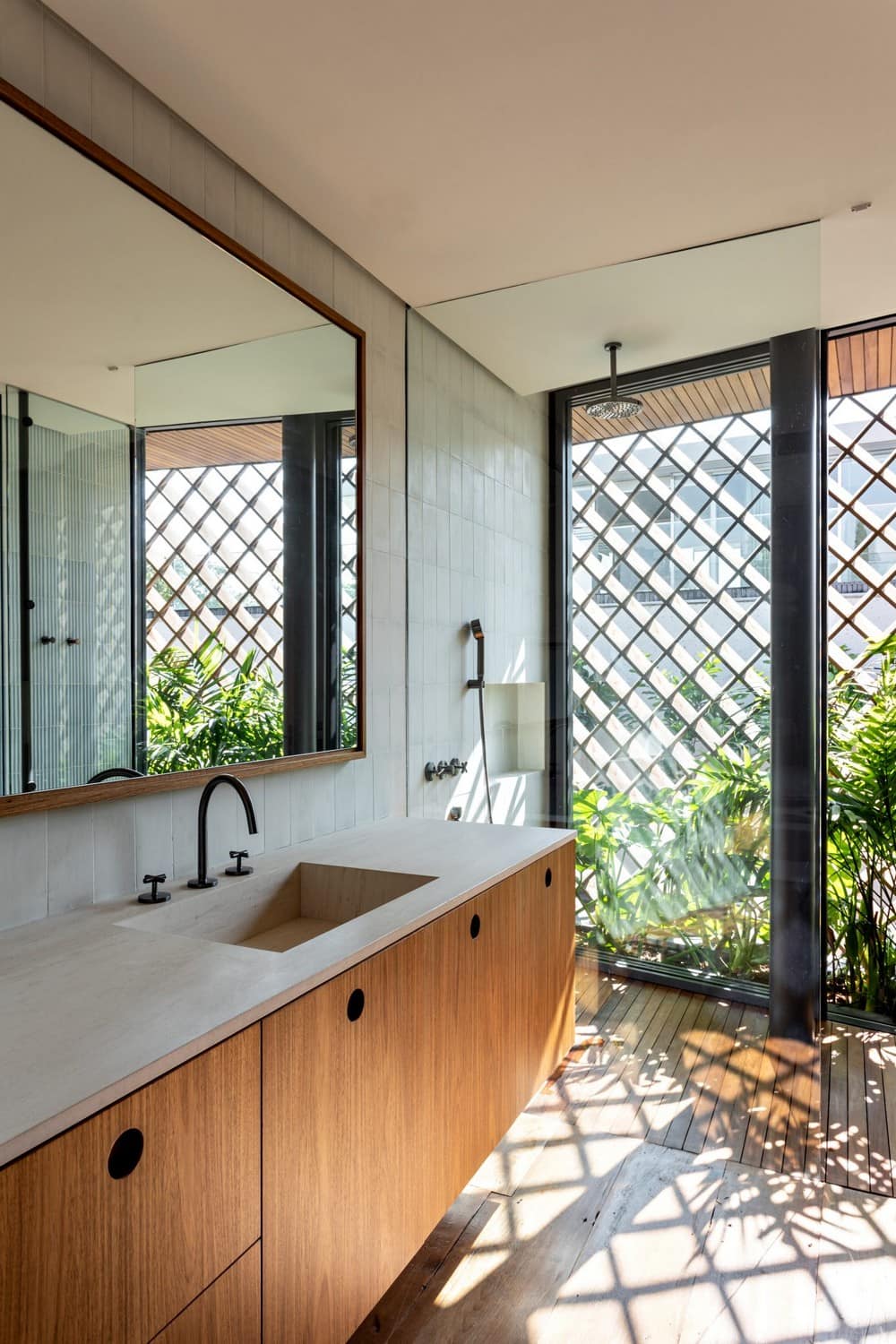
In the suites, the idea of tropicality is achieved from the green that enters – physically and visually – the space in two moments: through the planter in the edge of the facade, and through the massive canopy of trees in the background. The wooden skin that envelops the exterior allows strategic views in the rest spaces, while protecting the interior.
