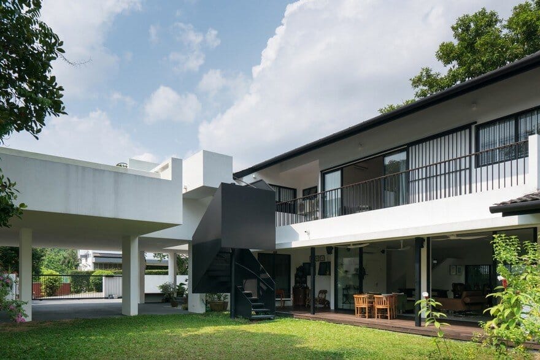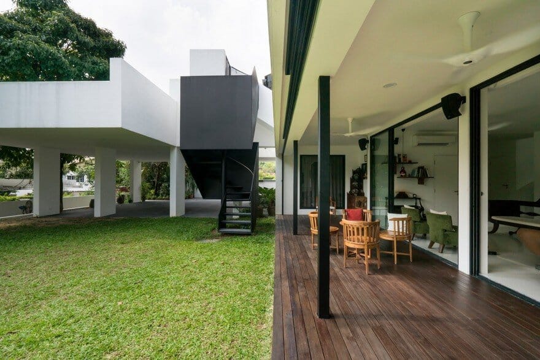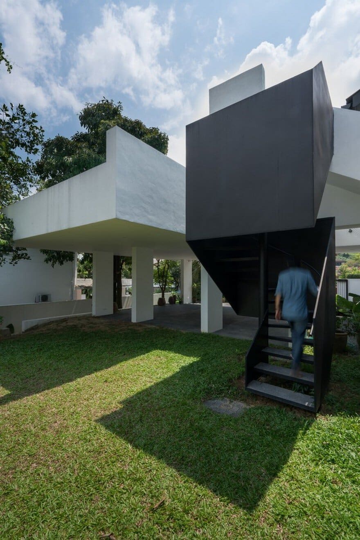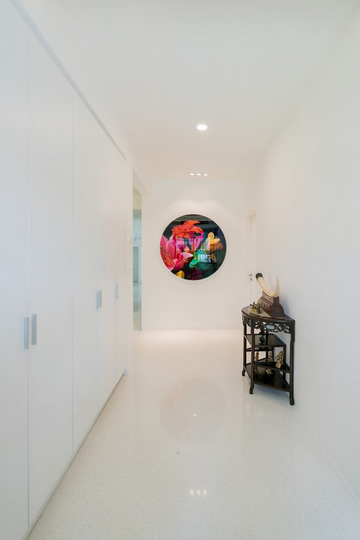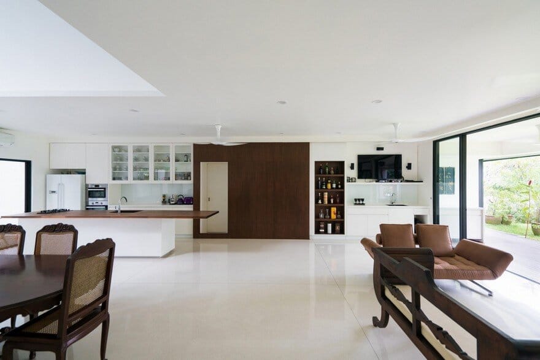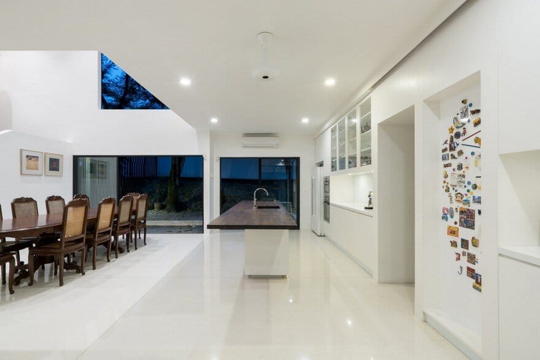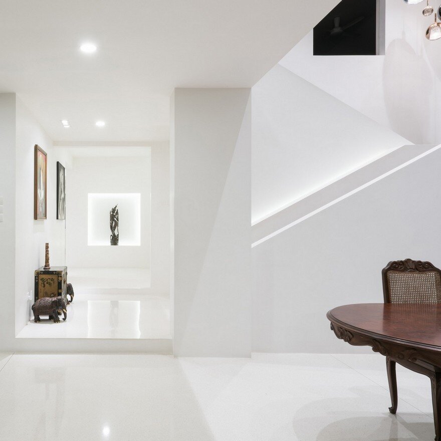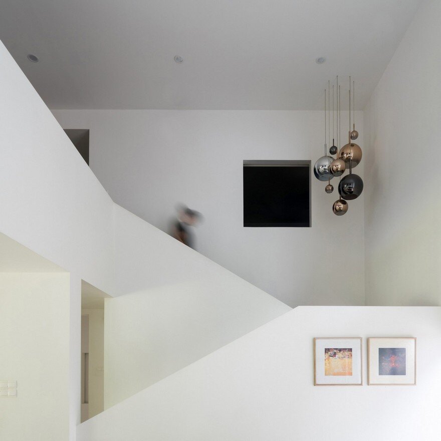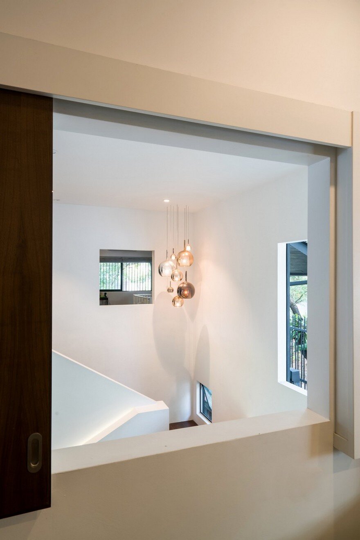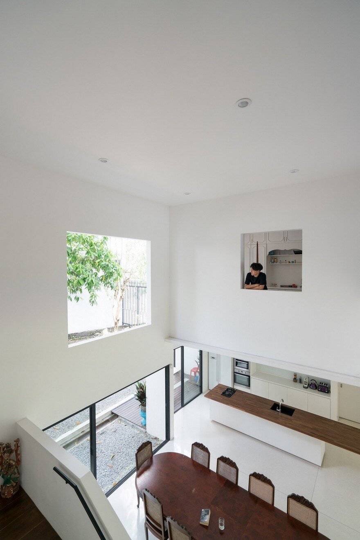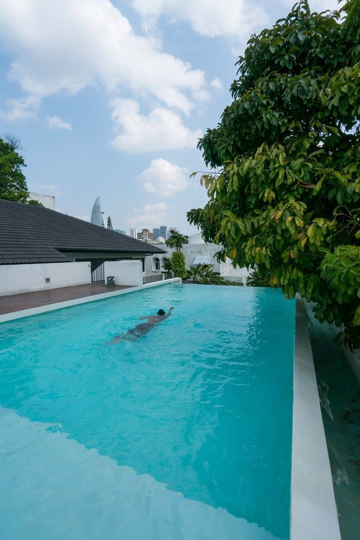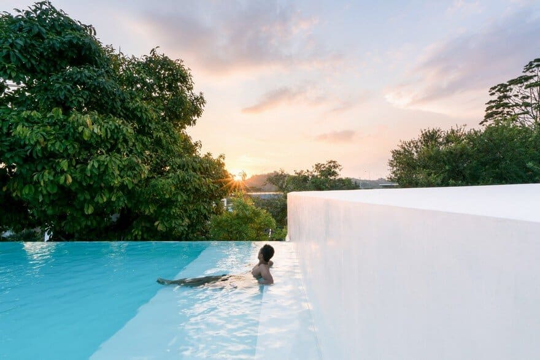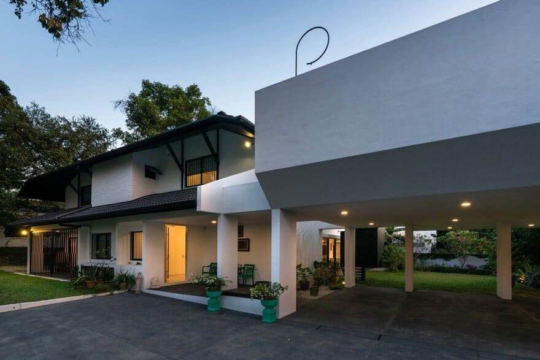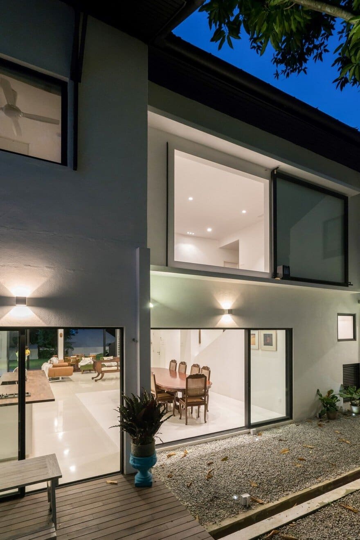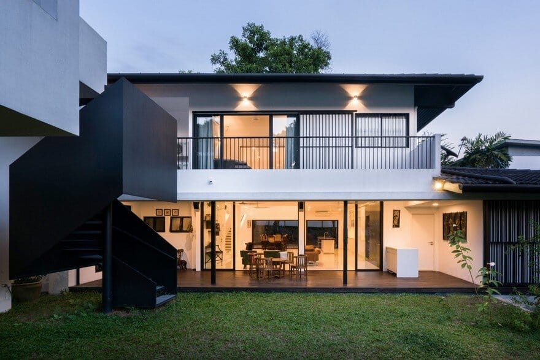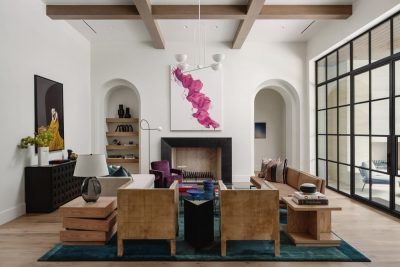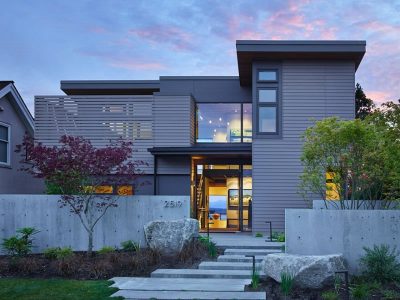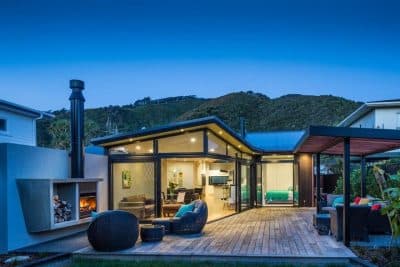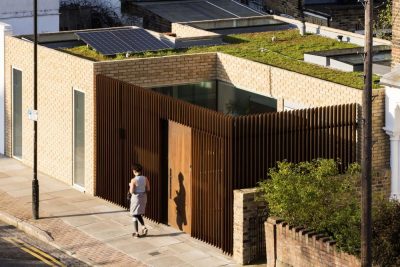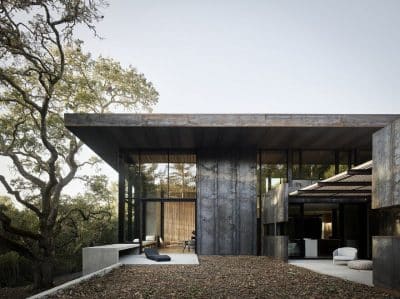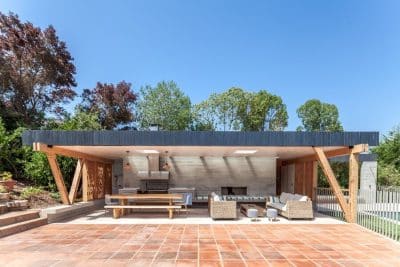Architects: Fabian Tan Architect
Project: Eigent House / Modern Bungalow House
Location: Kuala Lumpur, Malaysia
Area: 5500.0 ft2
Project Year 2017
Photographs: Ceavs Chua
Text by Fabian Tan Architect
Nestled in a high-end enclave at Kuala Lumpur, the Eigent house is an ancestral residence that is home to a young family. Their brief was to modernize the home while preserving its existing layout and form to conserve their familiarity and comfort.
Thus, existing spaces were streamlined while alterations create the impression of spontaneity and continuity. The main family activity areas were extended through the periphery via the creation of intermediary spaces such as timber decks and rock gardens. This transition aims to effortlessly connect the interior and the lush exterior garden.
Openings were created in the double height volume dining area to create spaciousness by light and views. Serving as its nucleus, a large square window fitted with an automated glass screen projects a sublime painting of nature, in this case, an old majestic tree.
The private elevated pool was a later addition that also serves as the car porch below. Access to the pool is linked to the ground level via a sculptural spiral staircase and the family room on the first floor. This pristine white pool creates natural hues of blue, which further enhances its infinity effect and offers a view of the city’s skyline.

