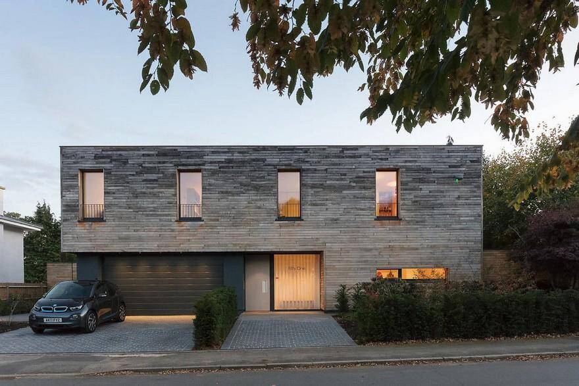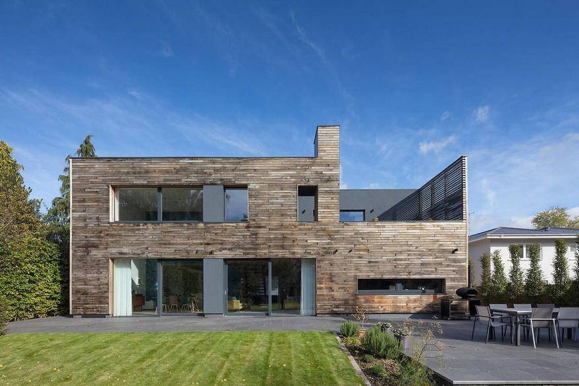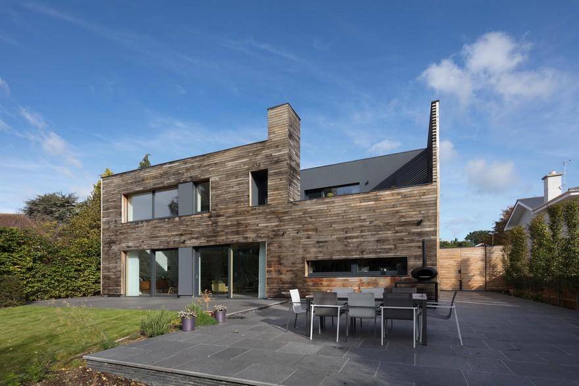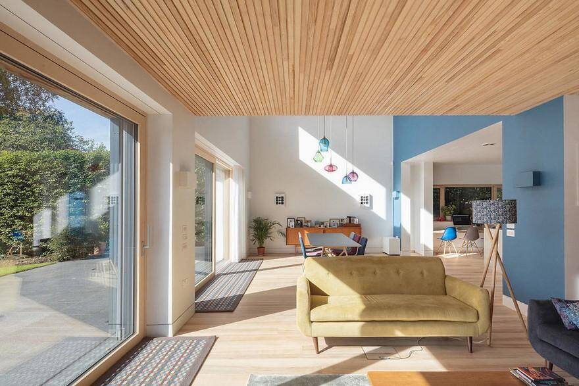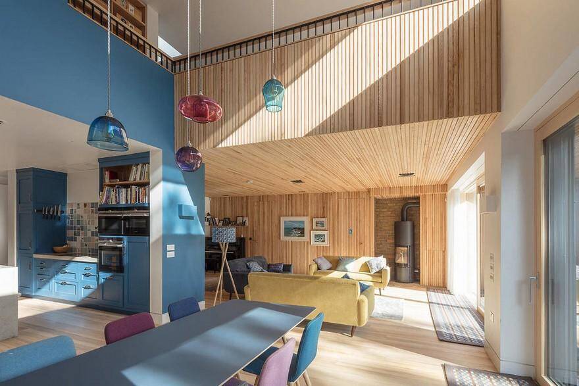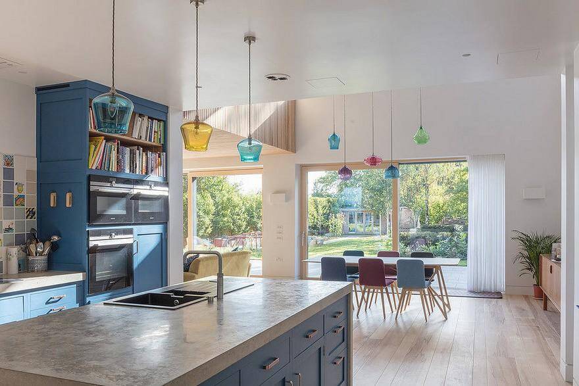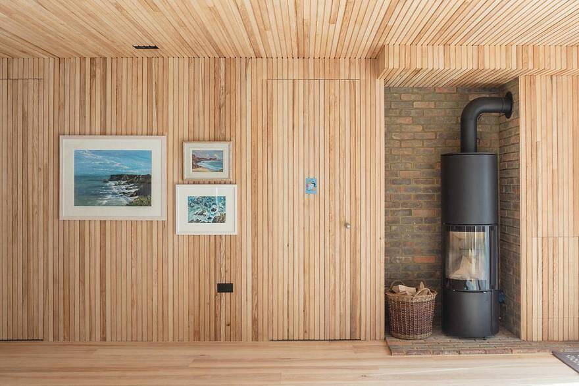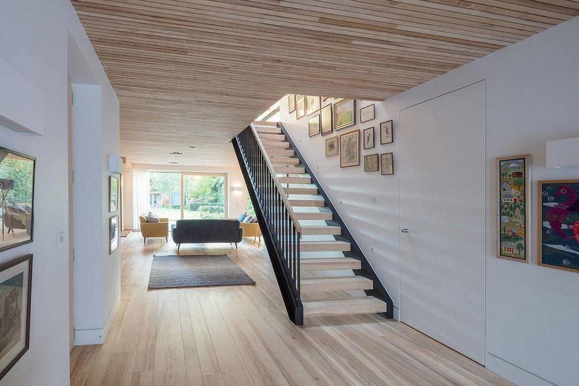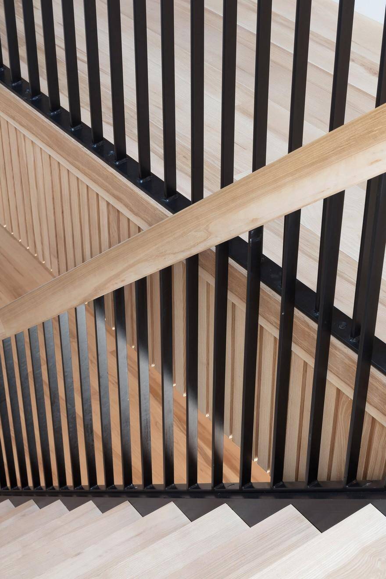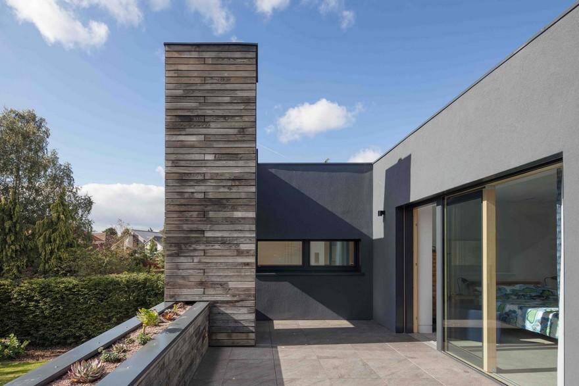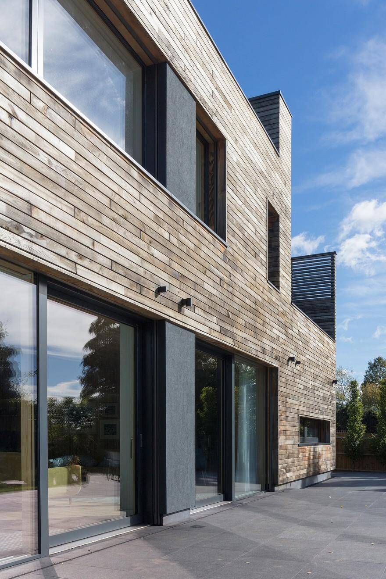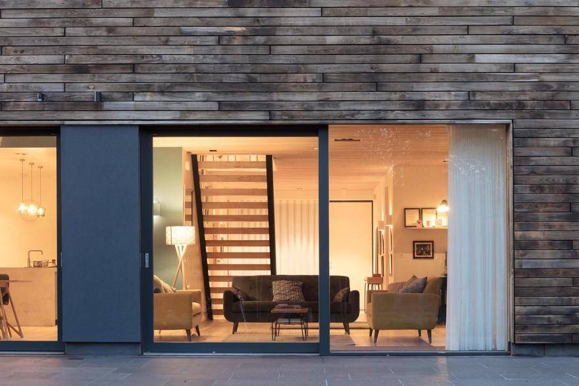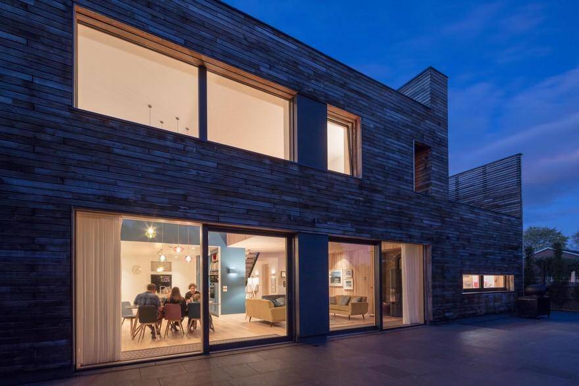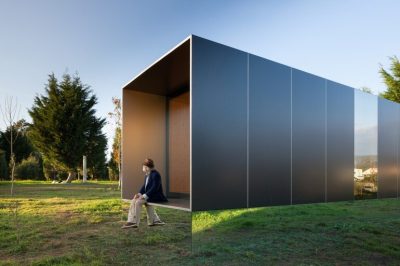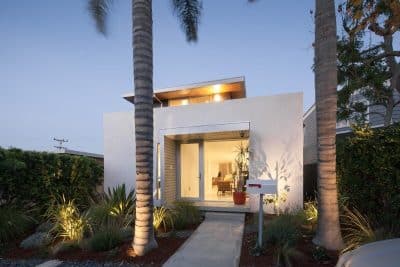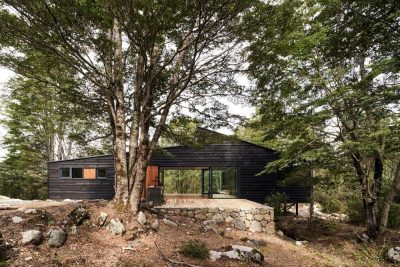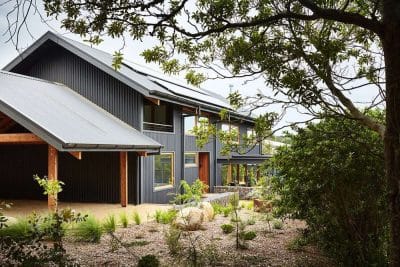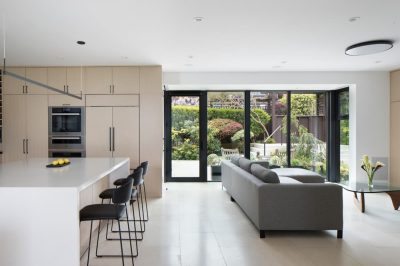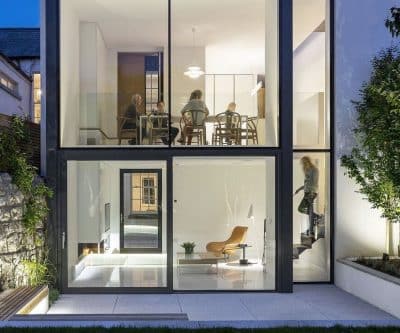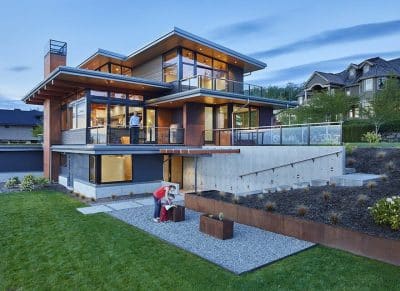Project: The Deerings / new passivhaus
Architects: Gresford Architects
Location: Harpenden, Hertfordshire, United Kingdom
Area: 400m²
Year 2017
Photographer: Quintin Lake
The Deerings, a new build modernist certified passivhaus, is a brave addition to a traditional suburban street scene in Harpenden, Hertfordshire. This striking home is a sympathetic response to its urban setting and sits comfortably alongside its more traditional neighbouring properties. This simple two storey rectangular form is on the cutting edge of sustainable design, constructed utilising modern and innovative methods and built with family living in mind.
Far removed from the former bungalow that sat on the site, the building has been designed to optimise its performance by adopting a ‘fabric first approach’ while meeting the client’s aspirations in terms of space and lifestyle. The passivhaus was built from a super-insulated timber frame, which was constructed off-site. The frame was supplied with insulation and airtight membrane, and erected on a passive slab in 3 weeks, speeding up the overall programme, and minimising wastage and disturbance to neighbours. Recycled paper insulation and timber cladding externally was chosen to reduce the carbon footprint of the building, minimising the use of concrete and steel to less than 10% of the total volume of the building.
