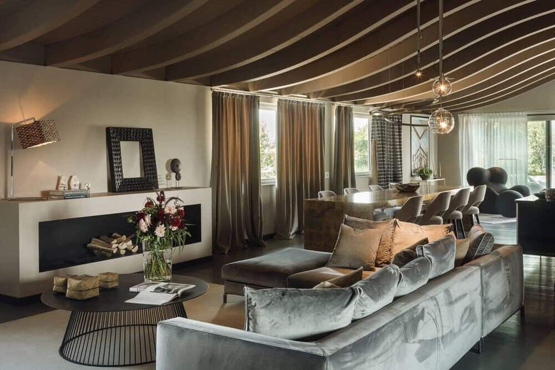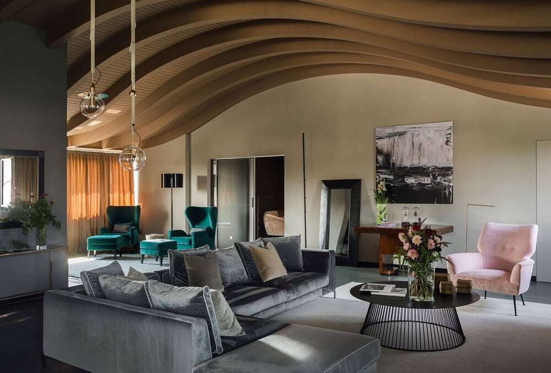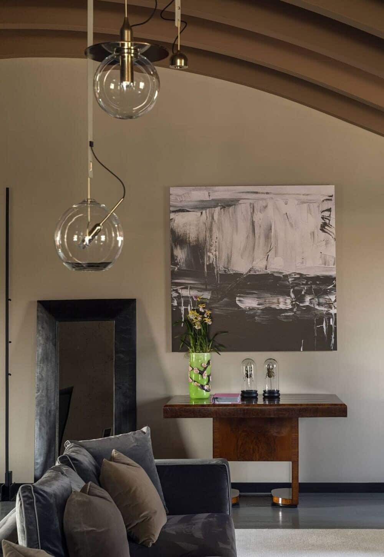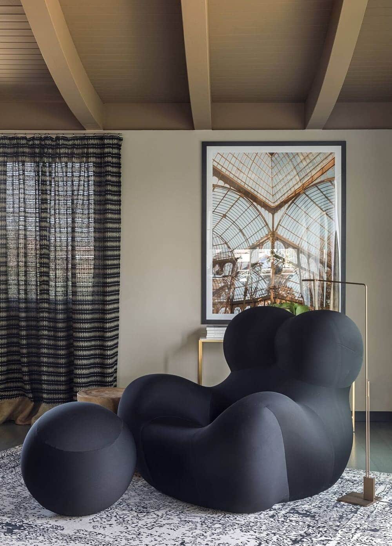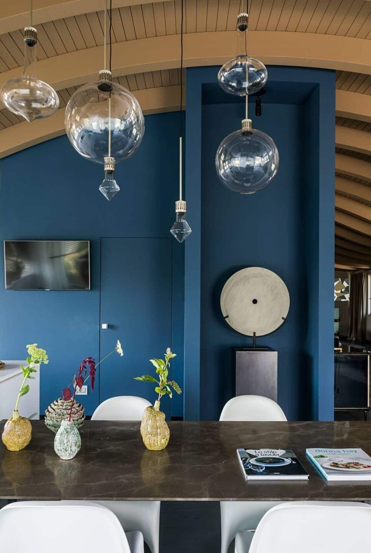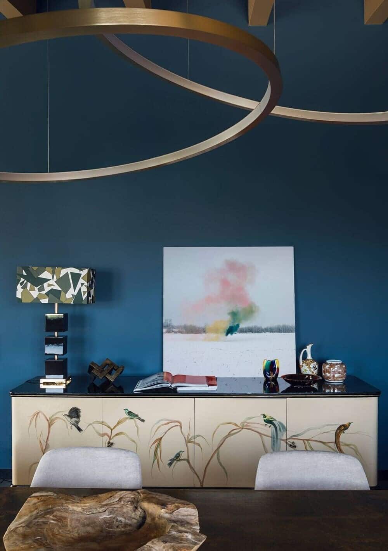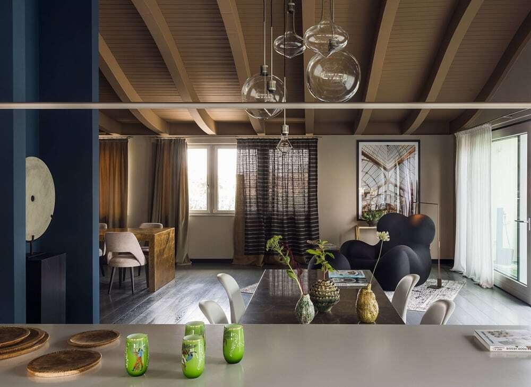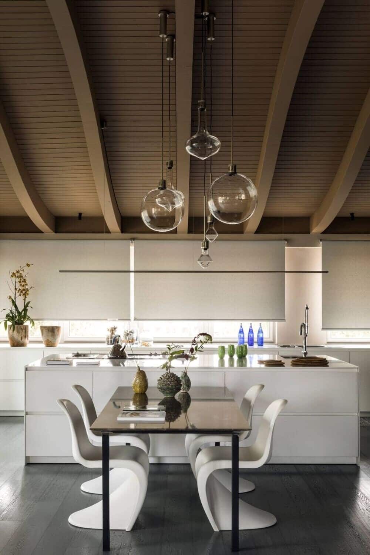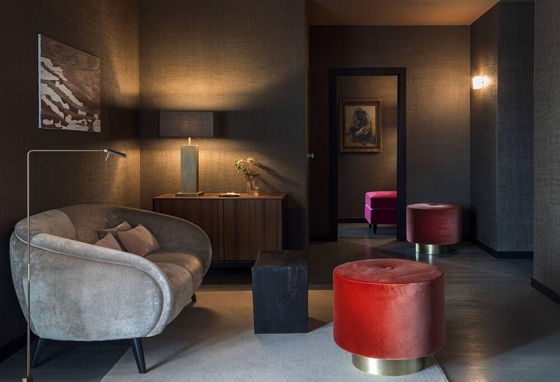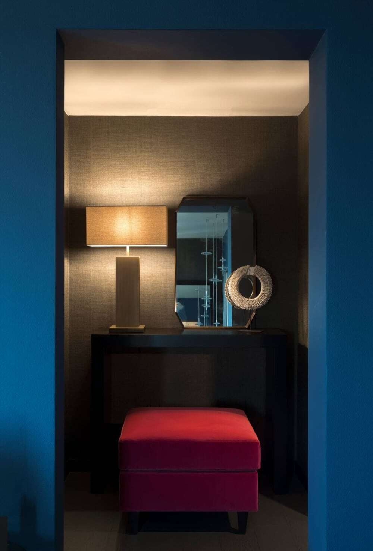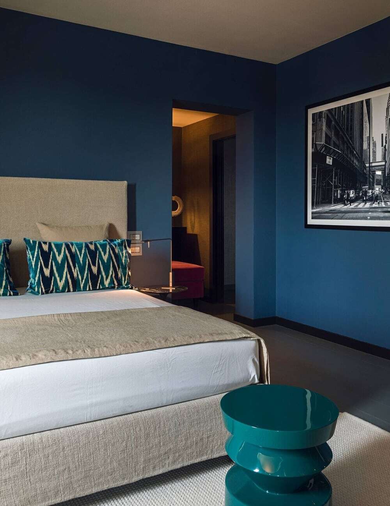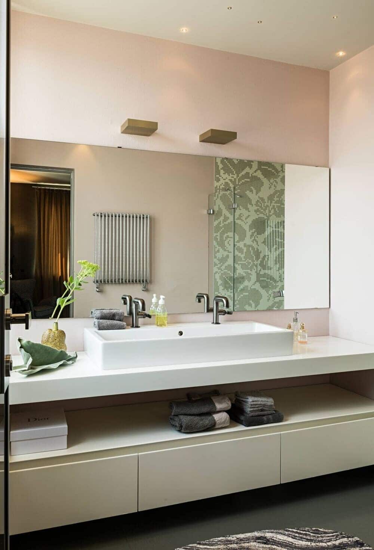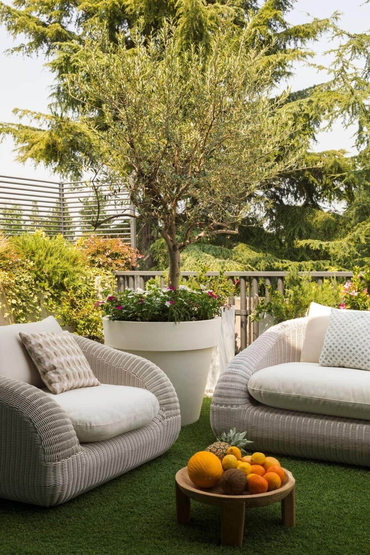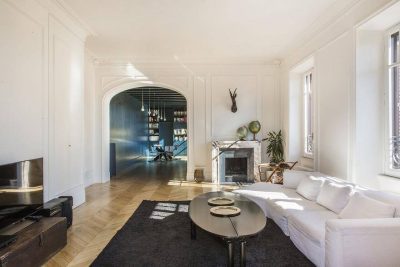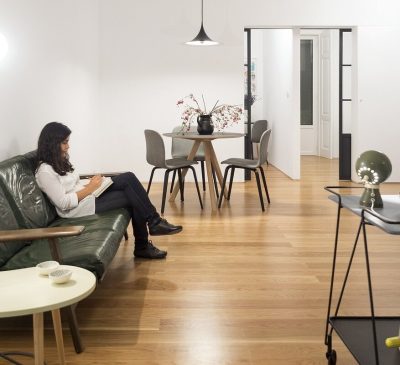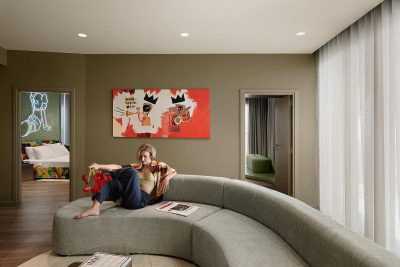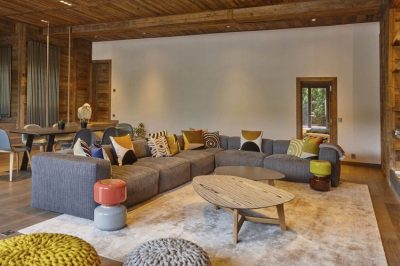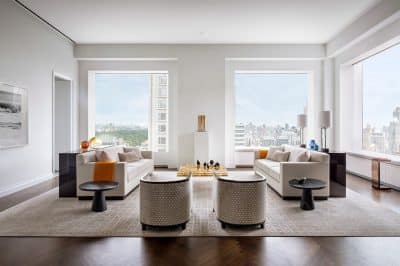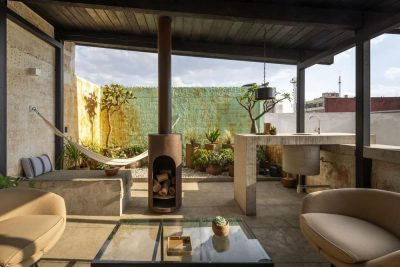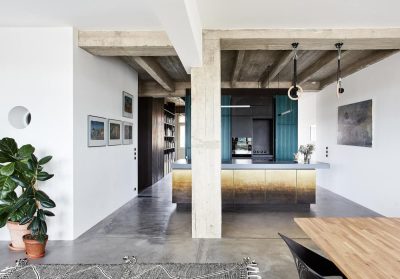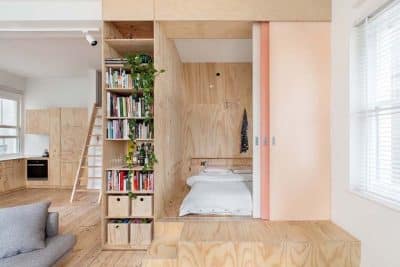Project: Montichiari Penthouse
Interior Design: Pelizzari Studio
Location: Brescia, Italy
Completed date: 2020
Photo Credits: Mattia Aquila
Text by Pelizzari Studio
Designed for an entrepreneur couple who wanted their home to reflect their love of art, this penthouse apartment in the Lombardy plains offers a spectacular view of snow-capped Alps in the distance.
The clients’ main requirement was a domestic atmosphere capable of dialoguing with their collection of vintage furnishings and contemporary art.
The Montichiari Penthouse combined minimalist architectural elements with furnishings that reference the 1970s.
The result is an anthology of creative energies deriving from measured spaces and a lively color palette that ranges from peacock blue and shark blue to blush pink and greige.
Sophisticated details distinguish each area of the penthouse, skillfully enhanced by the plays of light created by luxury lighting systems.
The large kitchen in Corian looks directly onto the living room, which encompasses a series of sitting areas and a home theater. The space expands into almost stage-like scenes which are never banal but nonetheless cozy and reassuring.
About Pelizzari Studio
Each customer has specific requests and needs, therefore each project – be it home, hotel, retail – is taylor made, starting from architectural details to the choice of materials, all the way to the littlest and slightest detail. It’s on these premises that the studio evolved, realizing projects from London to Dubai, from Côte d’Azur to Lugano and Italy’s most renowned cities of arts.

