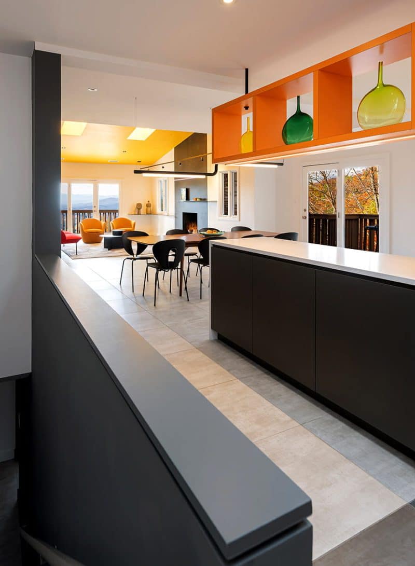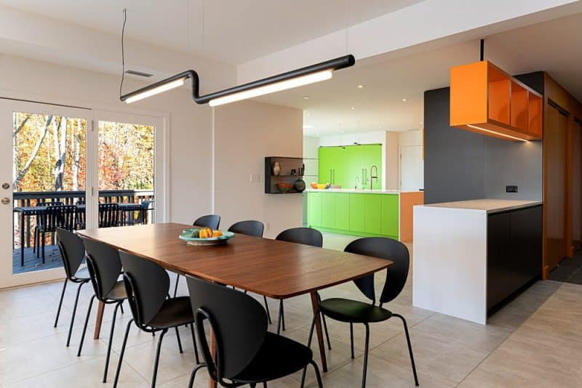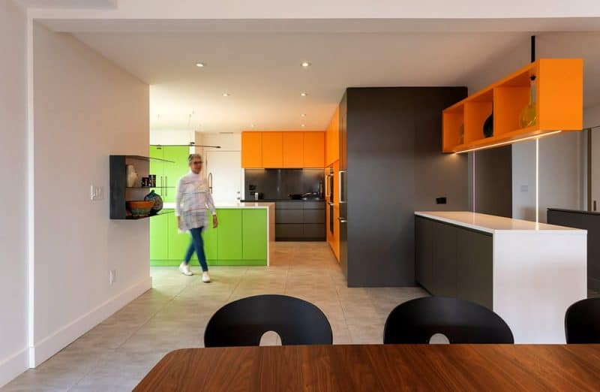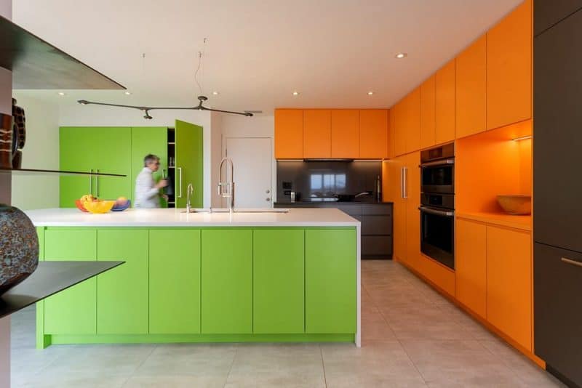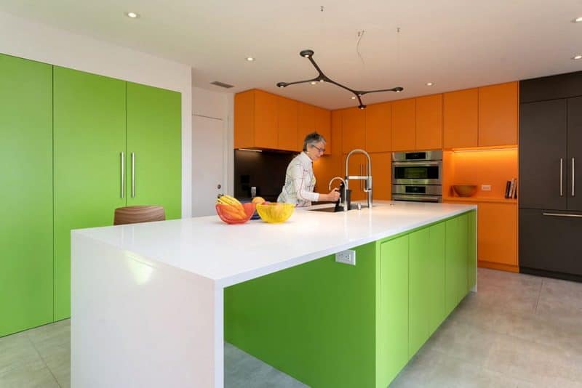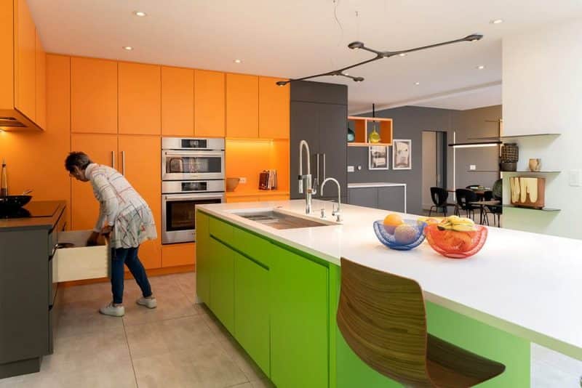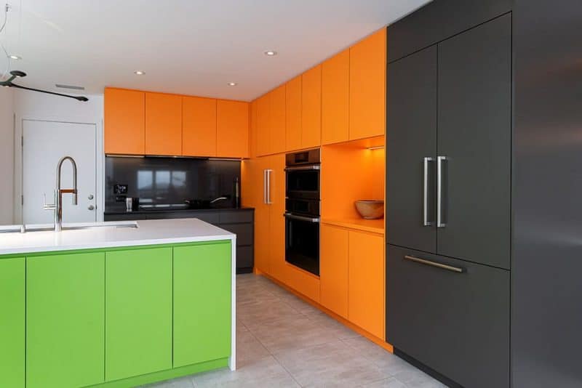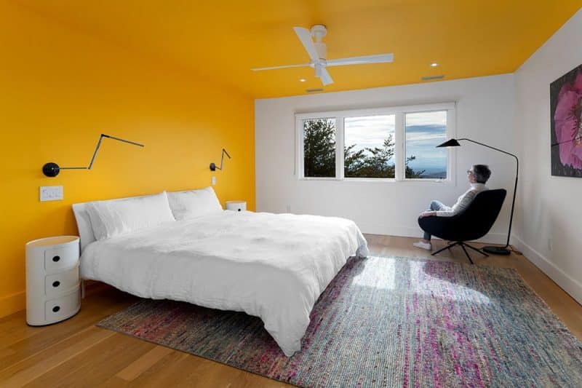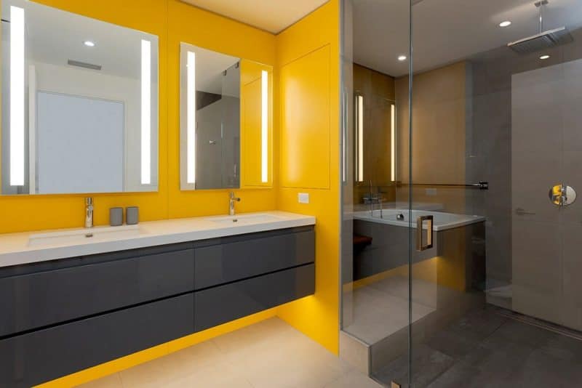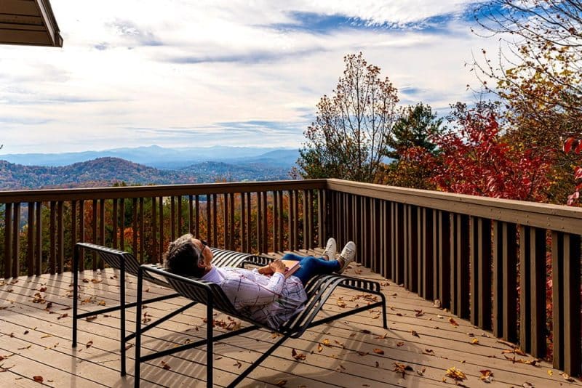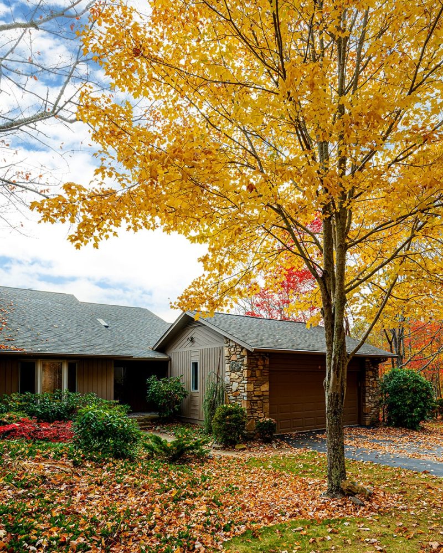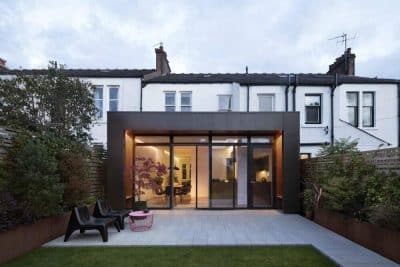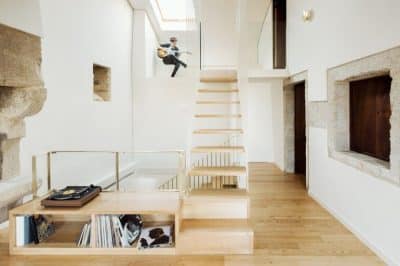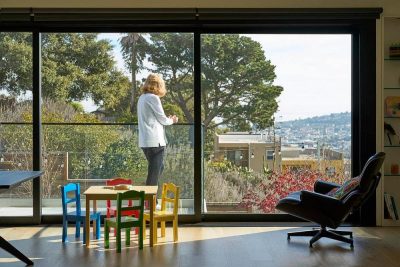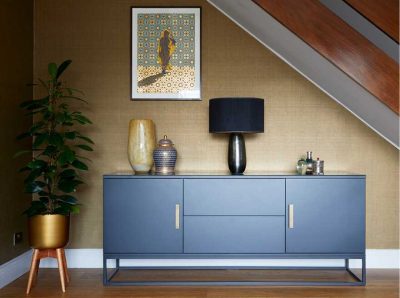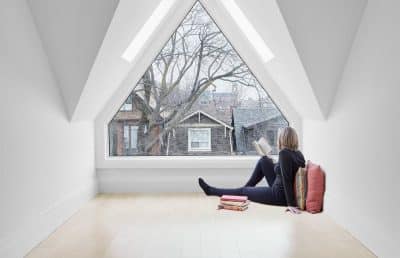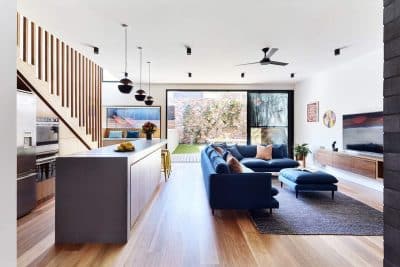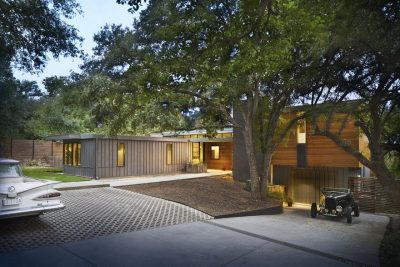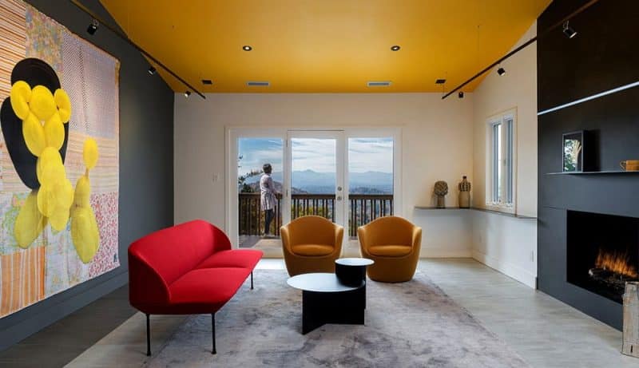
Project: Mountain Peak House
Architecture: KUBE Architecture
General Contractor: Lobo Builders
Location: Asheville, North Carolina, United States
Year: 2024
Photo Credits: Ryan Theede Photography
The Mountain Peak House in Asheville, North Carolina, represents a significant renovation by KUBE Architecture, designed as a retirement home for the firm’s Salt + Pepper House clients. Nestled at a high elevation with stunning panoramic views of the surrounding mountains, the house is part of Asheville’s artistic community, renowned for its natural beauty. While the exterior remained unchanged, the interior underwent a comprehensive transformation, creating a modern and open environment that mirrors the vibrancy of the landscape.
A Unified and Light-Filled Interior
To achieve a more cohesive design, the renovation aimed to unify and open up the living spaces. The previous dark and compartmentalized layout was replaced with a more fluid and airy arrangement, bringing together the kitchen, dining, and living areas into one seamless space. Furthermore, large skylights were installed to flood the home with natural light, ensuring that every room enjoys a connection to the stunning panoramic mountain views.
In tribute to the vivid autumn foliage that surrounds Asheville, the design incorporates bright colors throughout the interior. These colors, combined with clean, modern lines, create a dynamic yet serene atmosphere that reflects the surrounding natural beauty, bringing the vibrant outdoor environment inside.
Aging-in-Place and Accessibility
Given the home’s purpose as a retirement residence, the design prioritized aging-in-place features. The interior was thoughtfully reconfigured to ensure full ADA-compliance and wheelchair accessibility. For example, wide doorways and barrier-free spaces make the house functional and comfortable for the clients as they age. This approach not only enhances the practicality of the space but also guarantees that the home will continue to serve the clients’ needs over time.
A Showcase for Local Artisans
Additionally, the Mountain Peak House offers the perfect canvas for the clients’ passion for local art. The couple enjoys collecting works from local craftsmen and artisans, and the redesigned home provides ample space to showcase these pieces. As a result, the house becomes not only a comfortable living space but also a gallery that highlights Asheville’s rich artistic community. This combination of art, modern design, and nature further enhances the home’s aesthetic appeal.
Conclusion
In conclusion, the Mountain Peak House renovation by KUBE Architecture is a perfect blend of modern design, accessibility, and a strong connection to nature. By opening up the interior spaces, incorporating bright colors, and ensuring wheelchair accessibility, the design achieves both form and function. Filled with local artwork and surrounded by panoramic mountain views, the house is an exemplary model of thoughtful renovation that integrates both the artistic culture and natural beauty of Asheville.
