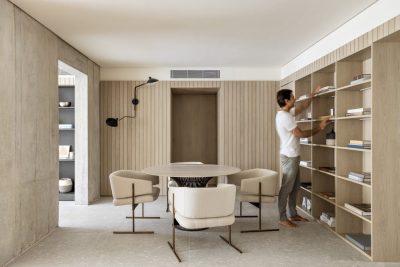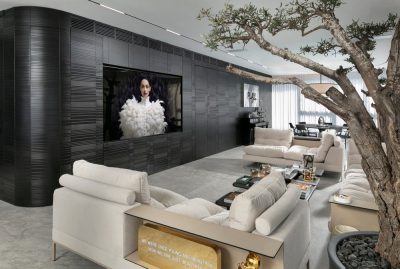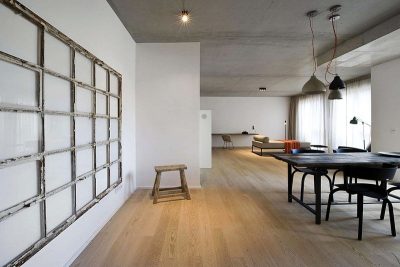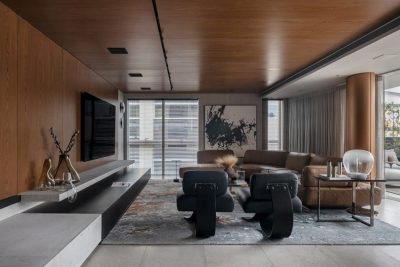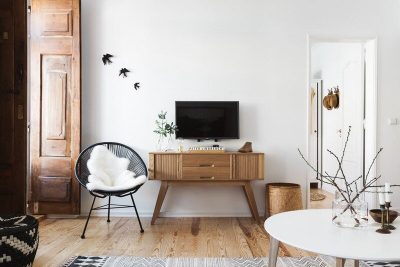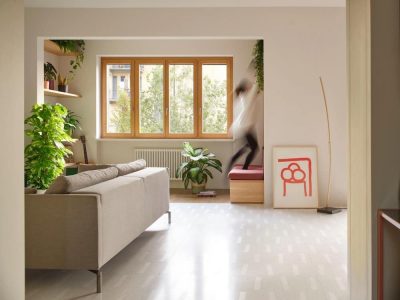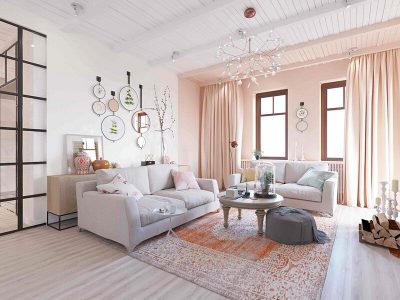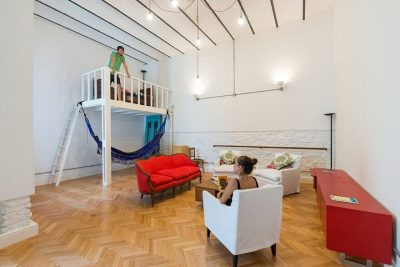Project: Mr. Etienne Apartment
Architects: Atelier du Pont
Location: Paris, France
Photos: Vincent Leroux for MilK decoration, Manuel Zublena, Daphné Lejeune (materials)
The Mr. Etienne Apartment by Atelier du Pont occupies an 18th-century building just steps from Place des Victoires in Paris. Set within one of the city’s most elegant districts, the renovation transforms a historic space into a striking example of contemporary design, balancing openness with intimacy and refinement with bold creativity.
A Bold Approach to Space and Light
The Mr. Etienne Apartment was conceived as a single, fluid volume rather than a series of enclosed rooms. Instead of traditional doors or partitions, Atelier du Pont designed open transitions that encourage natural light to flow freely throughout the apartment. Expansive windows line the façade, offering generous views and filling the interior with daylight that enhances the sense of space.
Innovative Design Elements
To define the apartment’s layout, the architects introduced two key architectural features: a large pivoting screen and a wooden box. The pivoting screen functions as a flexible divider, allowing spaces to open or close depending on use. Meanwhile, the wooden box conceals storage and technical elements while shaping a more intimate living zone. Together, these elements create privacy without interrupting visual continuity.
Contemporary Living in a Historic Setting
Although the building retains its 18th-century shell, the interior expresses a distinctly modern character. The combination of light, volume, and material precision results in a space that feels both timeless and urban. The Mr. Etienne Apartment by Atelier du Pont demonstrates how thoughtful design can renew a historic residence, turning classical architecture into a contemporary living experience filled with openness, warmth, and personality.









