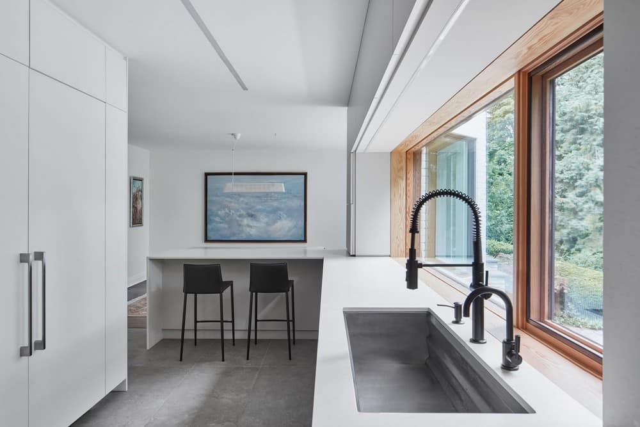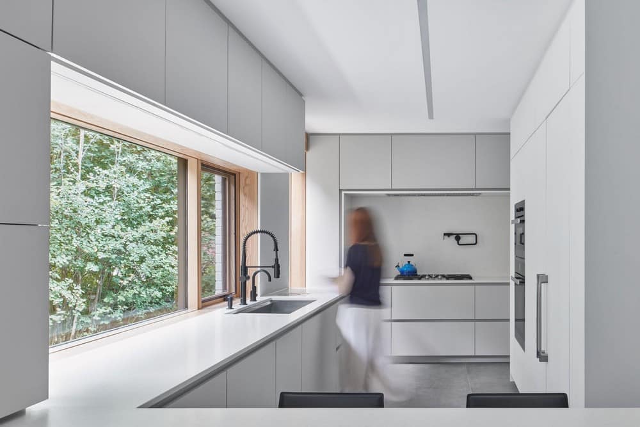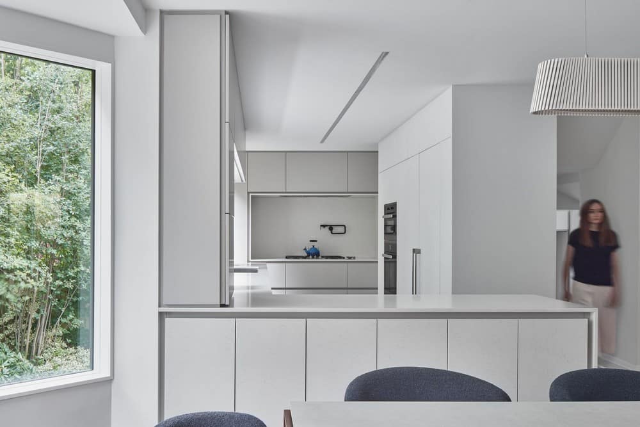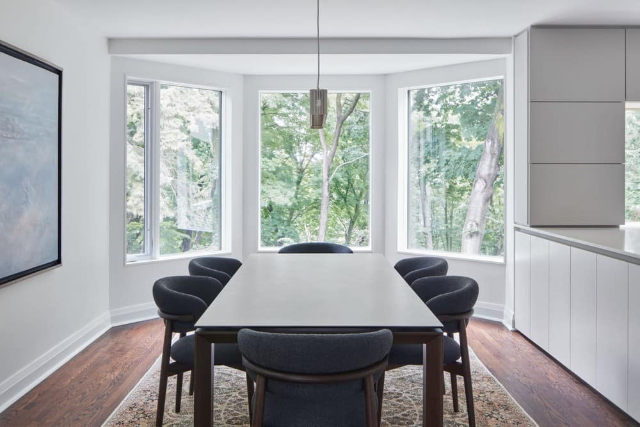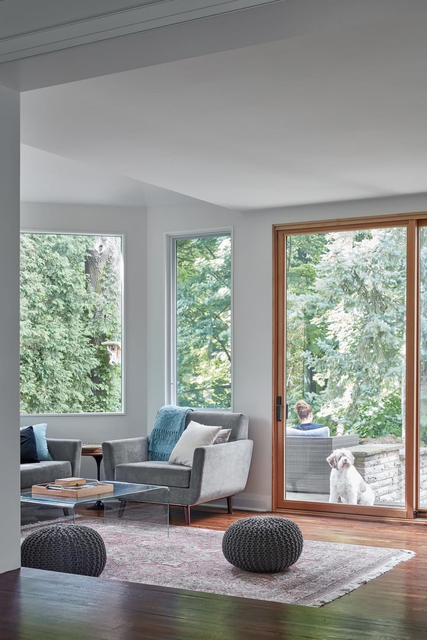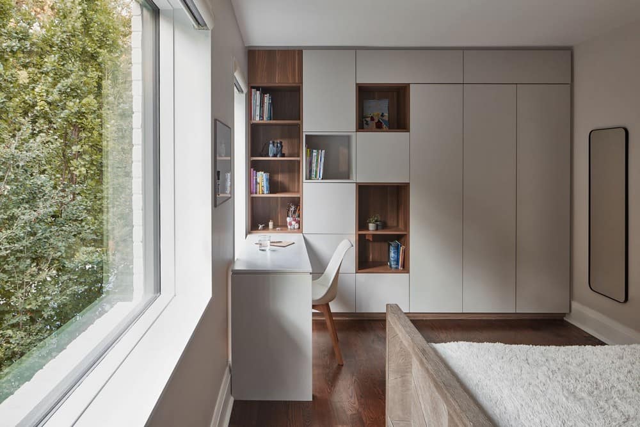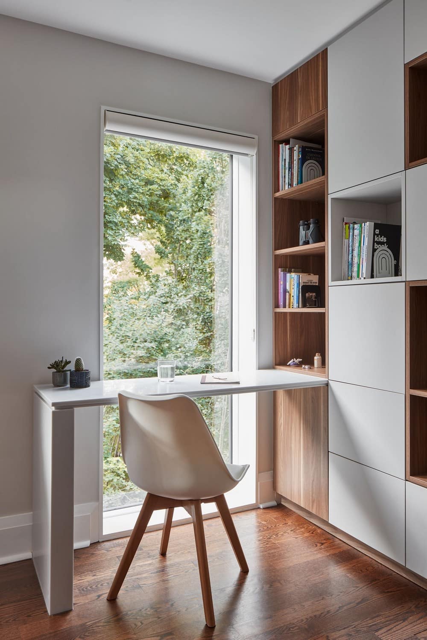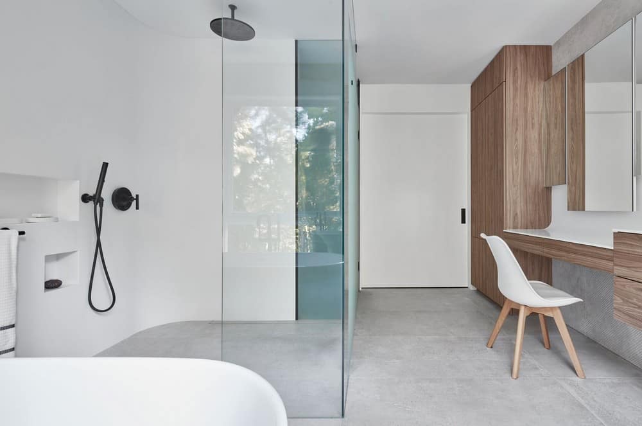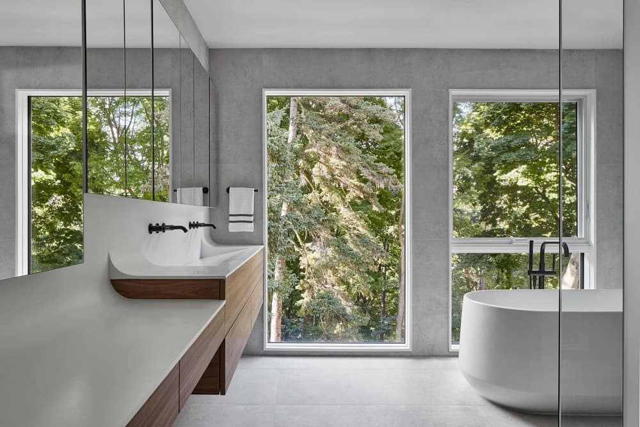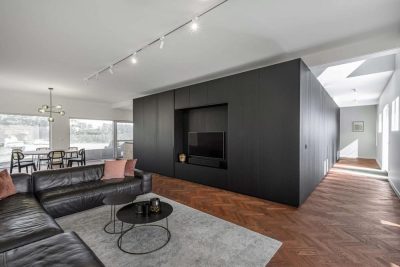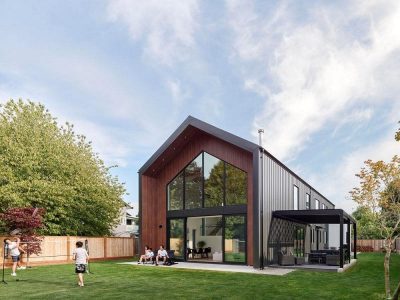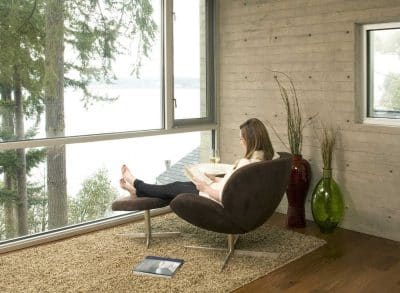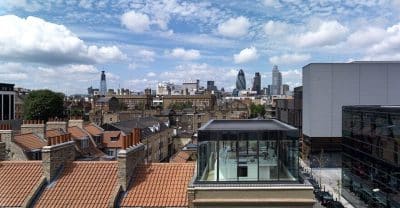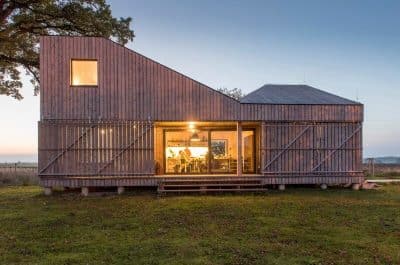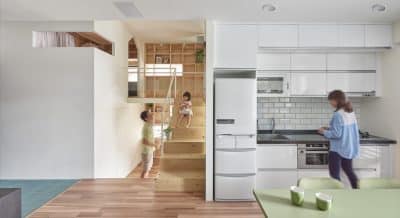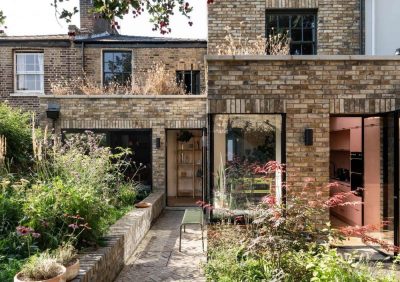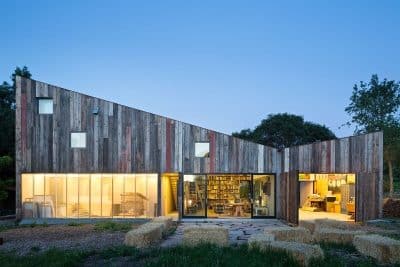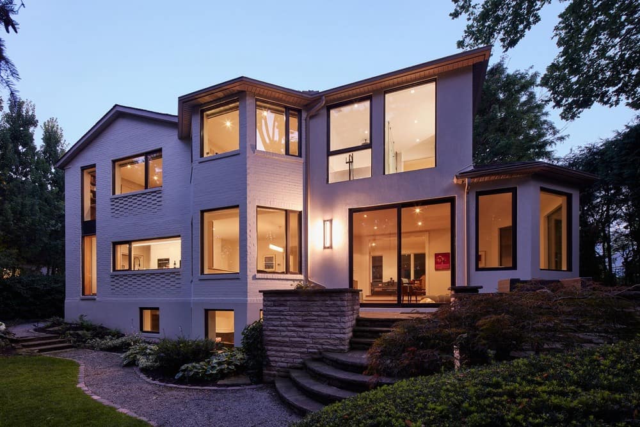
Project: Murray Brown House
Architecture: Creative Union Network
Location: North York, Toronto, Ontario, Canada
Area: 2000 ft2
Year: 2022
Photo Credits: Riley Snelling Photography
Text by Creative Union Network
Designed and built by Canadian architect Murray Brown for his family in 1938, this distinguished example of Toronto’s residential architecture blended traditional archetypes with early modernist inspirations. Perched on the edge of one of Toronto’s natural ravines, the home has endured multiple modifications throughout its history. Our key design objective was to re-establish the homes connection to the surrounding natural beauty, much of which was previously blocked during earlier renovations.
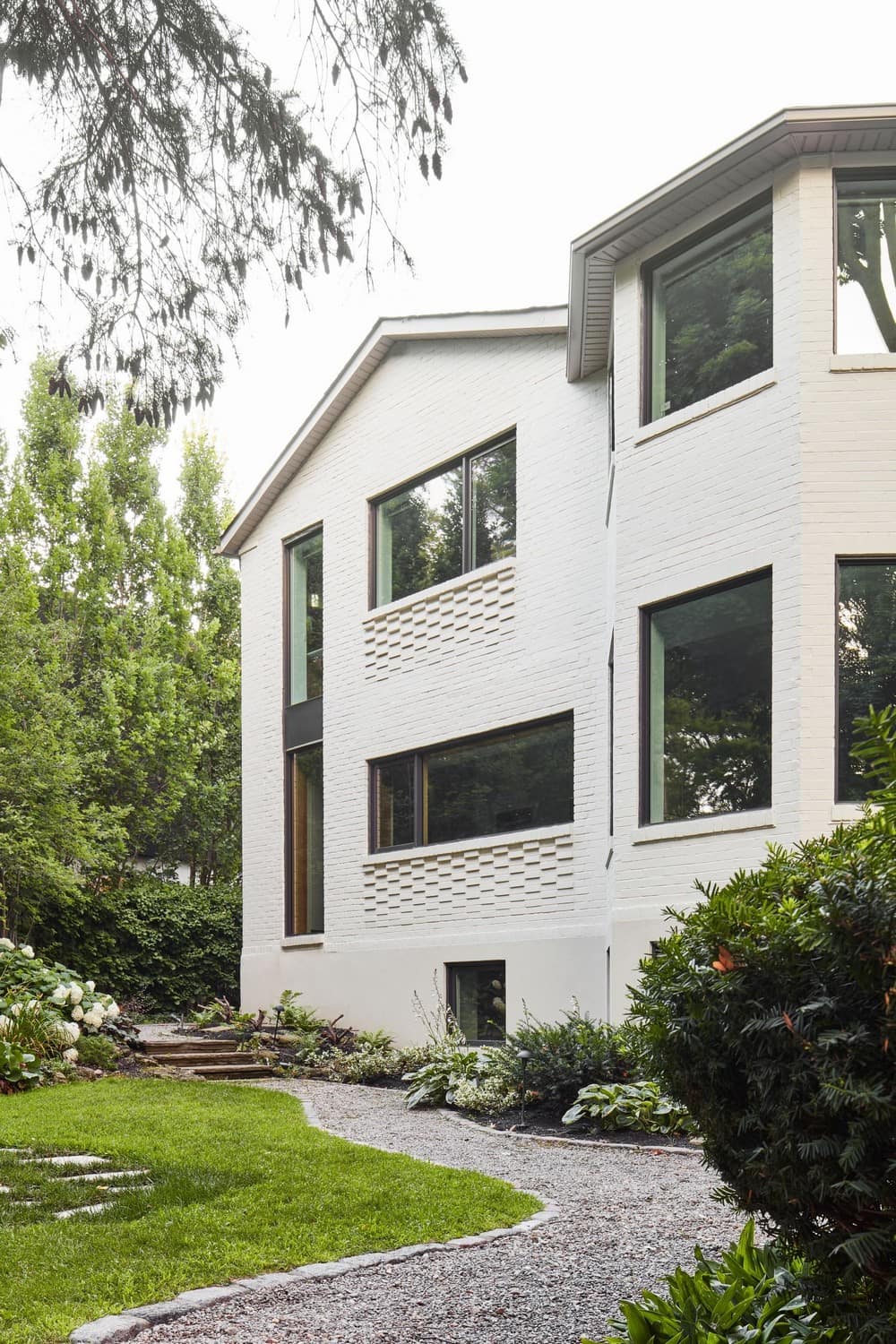
Our clients were enthusiastic about the deployment of a modern design aesthetics to reinvigorate the spatial quality of the nearly century-old house. The contemporary design approach was manifested in the enlargement of many window openings overlooking the ravine while updating all windows, complete with minimalist window trim details, throughout.
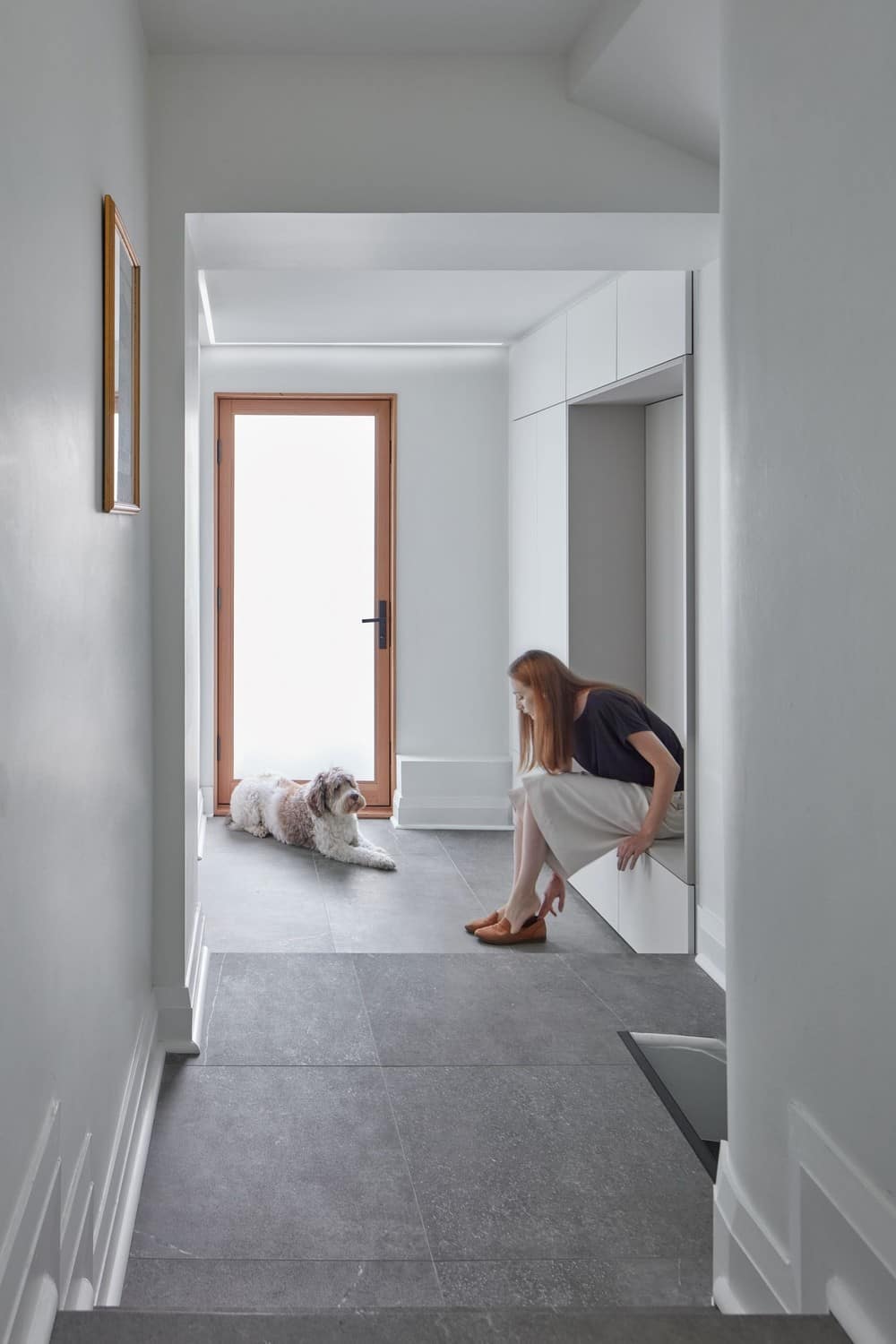
Improving the visual connection and enhancing the flow between the kitchen, dining room, and mudroom was top on our clients list of priorities. As was a reimagining of the ensuite bathroom as personal retreat in the treetops. Refinishing the powder room, updating the foyer, and adding custom millwork to the upstairs bedroom was also part of the project scope. A playful parametric pattern was introduced on portions of the building’s brick cladding to distinguish newly created openings and disguise visual inconsistencies in infilled brick areas.
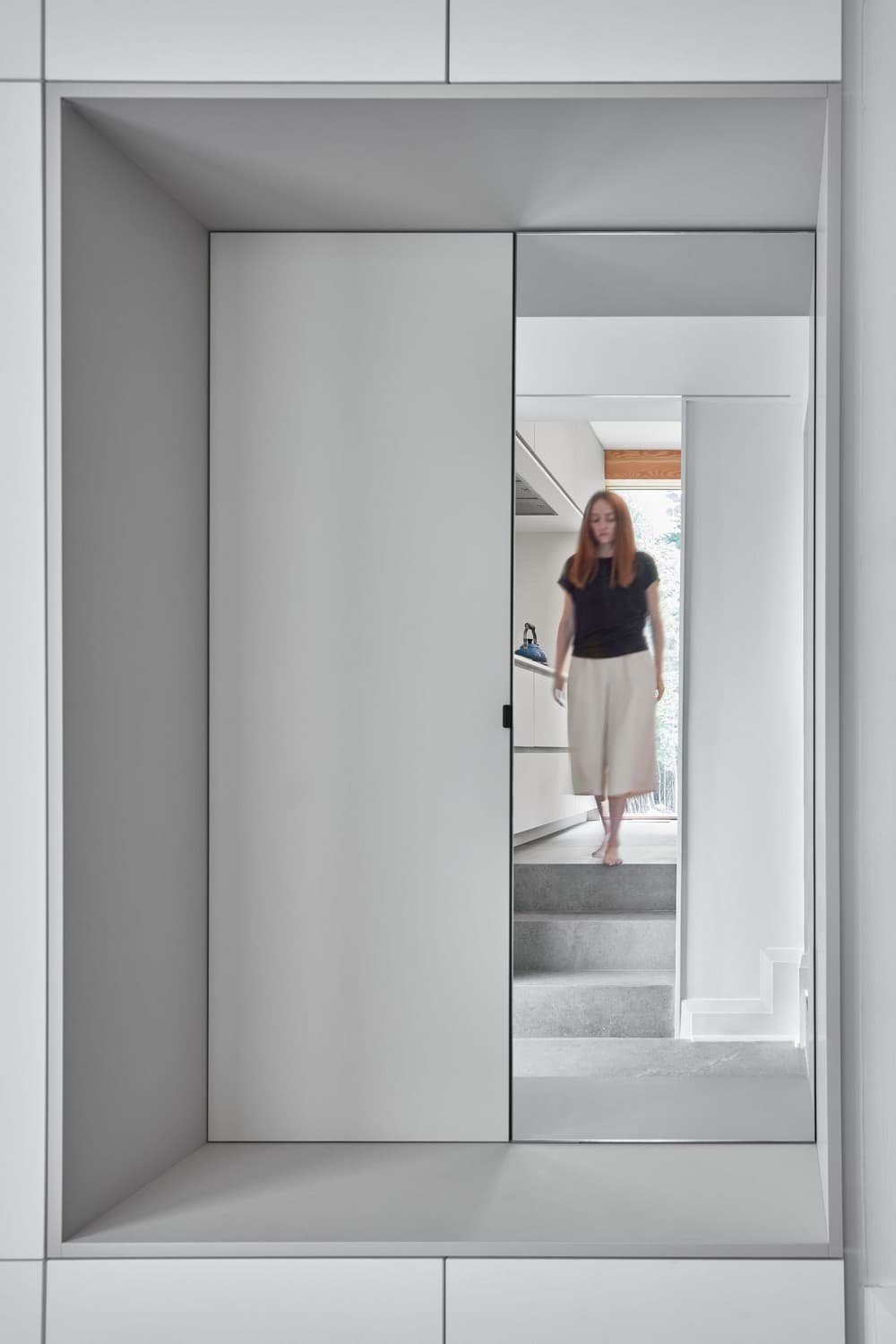
On the interior, state of the art finishes such as high-valued sintered stone, for kitchen surfaces and cabinet doors, and versatile Corian for the ensuite’s sculptural shower walls and vanity tops were deployed to elevate the quality, appearance, and performance of the space. Custom millwork pieces and clever design were used extensively to add much-needed storage space without impacting the general sense of openness.
