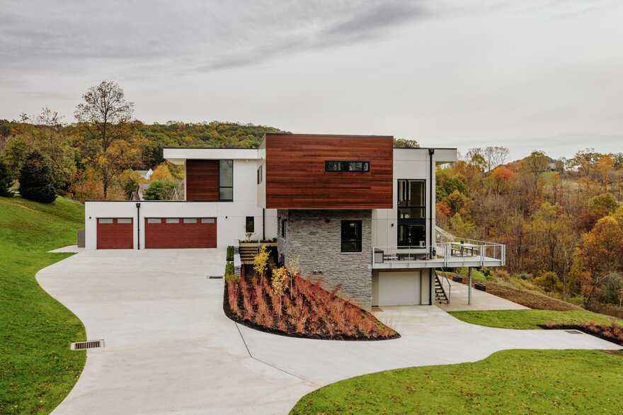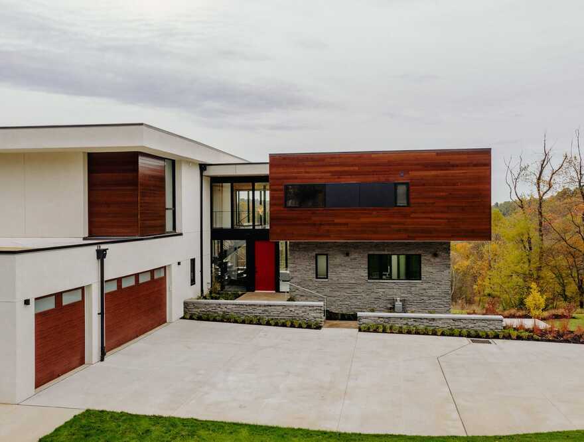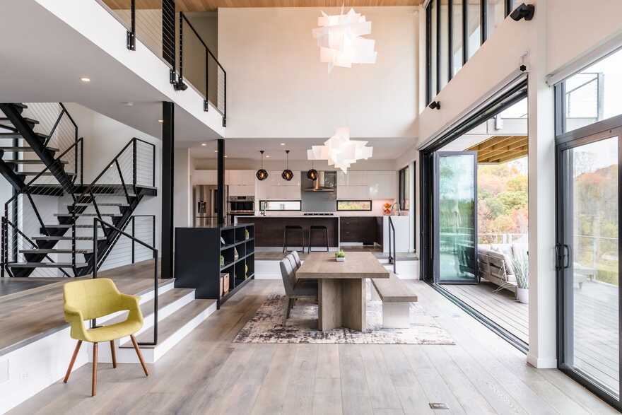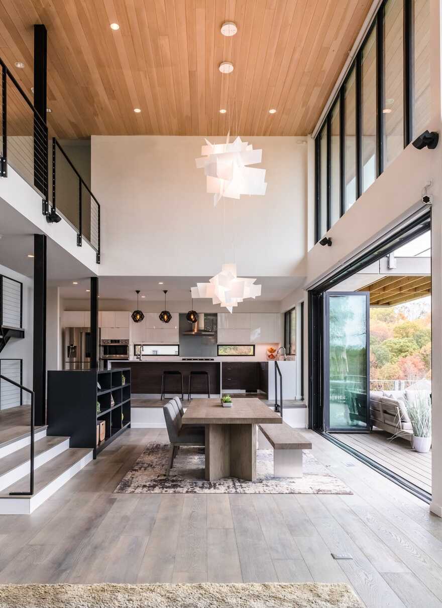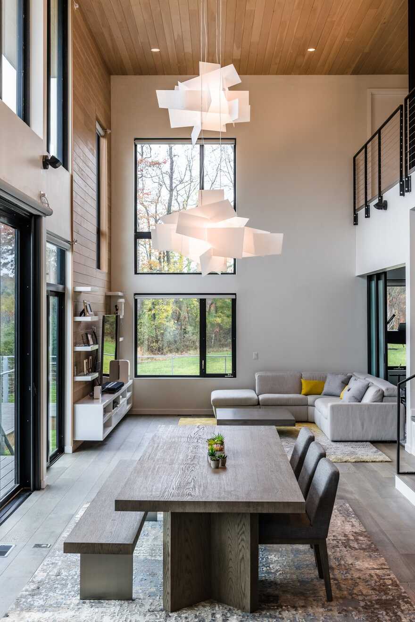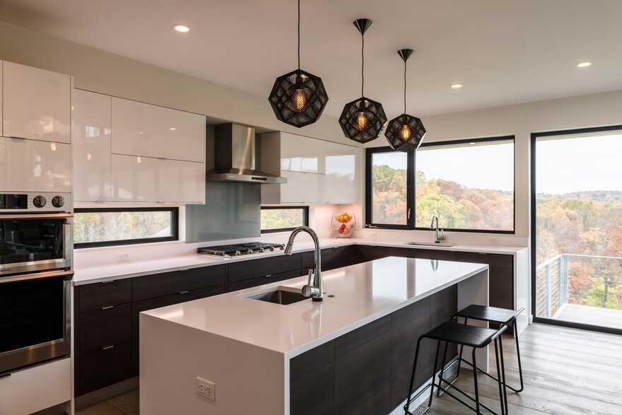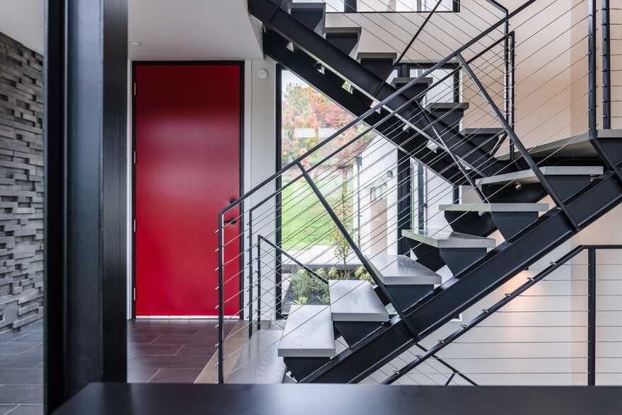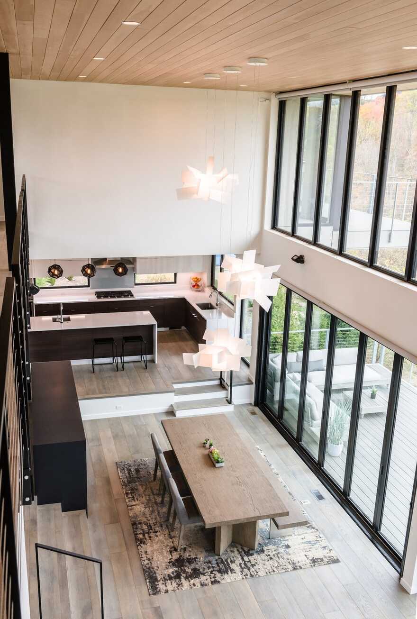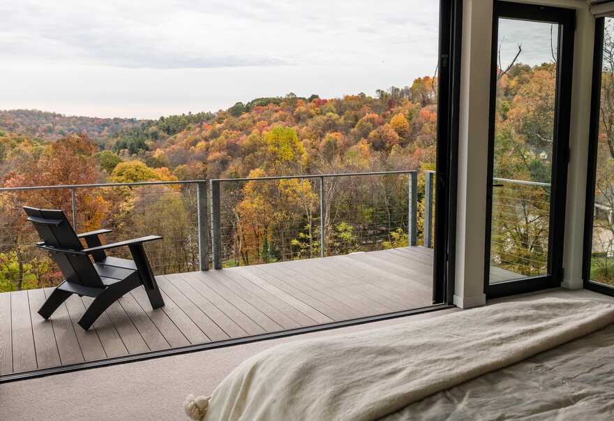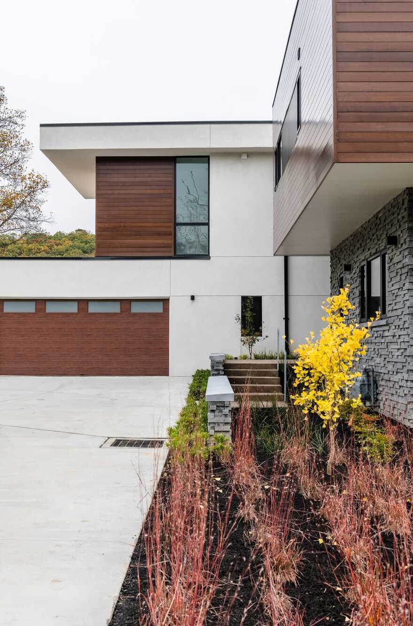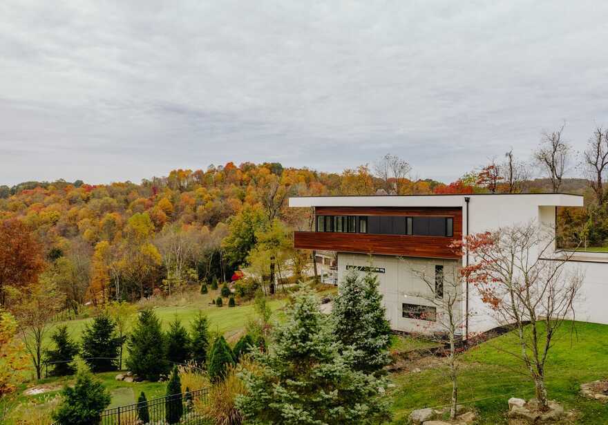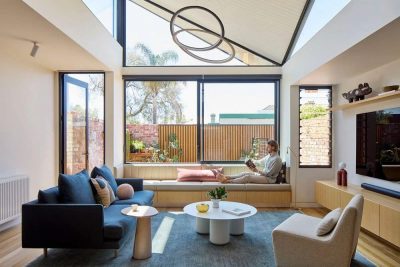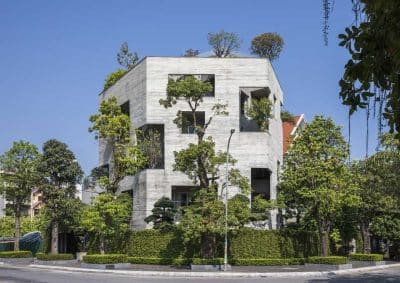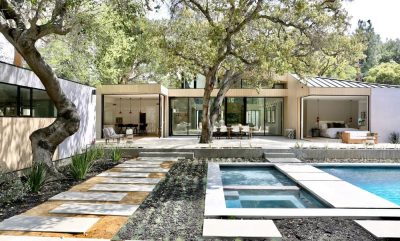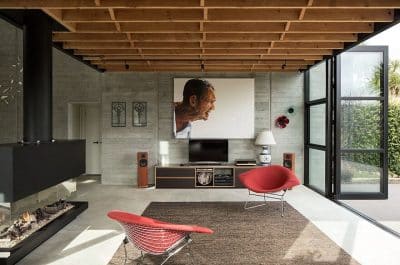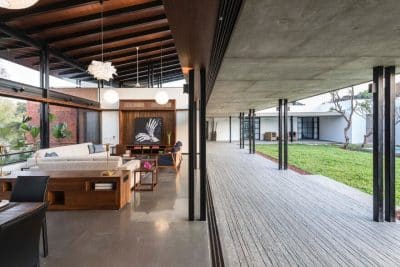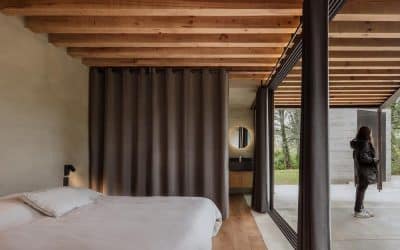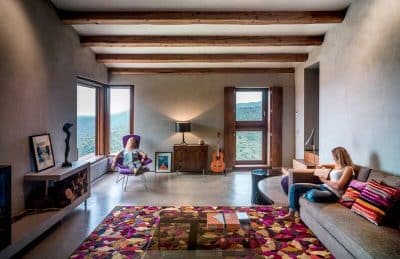Project: Murrysville House
Architects: mossArchitects
Builder: MM Marra Construction, Inc
Location: Murrysville, Pennsylvania
Area: 5000 square feet
Year 2019
Photo Credits: Anthony Musmanno
Text by mossArchitects
Situated within an established residential development of prominent homes, the Murrysville House project creates a modern, light-filled alternative to a traditional suburban residence for a young family.
As one of the few remaining undeveloped properties in the neighborhood, the nearly two-acre triangular parcel slopes downward from the street level to a seasonal pond and forest beyond the rear of the site. The home is carefully placed midway along the slope to provide separation, privacy, and seclusion from the street, while capitalizing on sweeping views of the landscape beyond.
A complex and varied program with unique adjacency requirements is strategically arranged into layers, blocks, and volumes of space totaling nearly 5,000 square feet divided over three distinct levels. The lower level opens onto a generous patio and is largely comprised of a two-bedroom suite accommodating out-of-town guests for extended visits. The main living level is organized around a dramatic two-story great room that seamlessly flows to a sizable outdoor deck via a folding glass wall. Sleeping rooms occupying the third level are connected to an expansive master suite via a walkway element overlooking the great room below.
The exterior and interior of the home utilizes simple and durable materials. Walls of textured concrete veneer stone act as an anchor to the landscape, while other volumes are defined by clean, white planes of traditional stucco, fiber cement paneling, and stained cedar siding. Deep cantilevers and overhangs lend visual drama to the exterior composition, but also function to provide protection from the elements and strategic shading from direct sunlight during summer months. Unadorned white walls amplify the day lit volumes of interior space, knit together by gray stained wood flooring with integrated radiant heat. A finished wood ceiling over the great room adds a natural warmth and glow, stretching to exterior soffits to further reinforce the home’s connection to the landscape and views.

