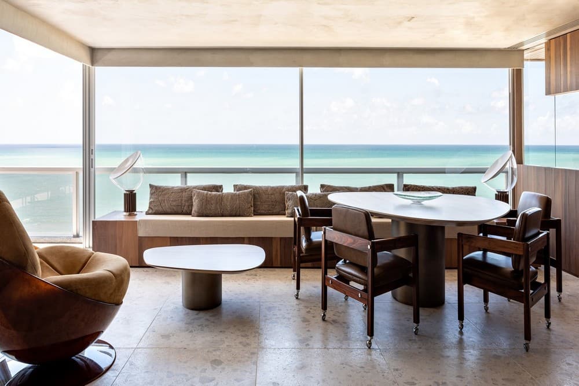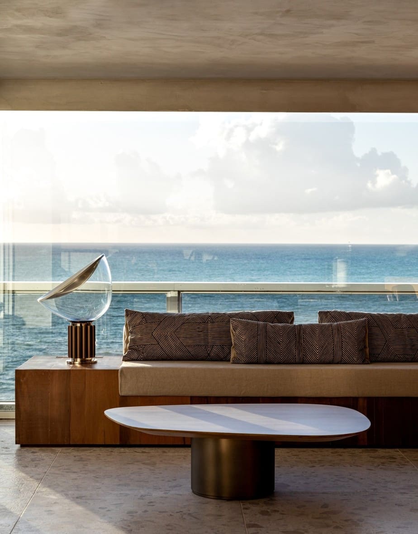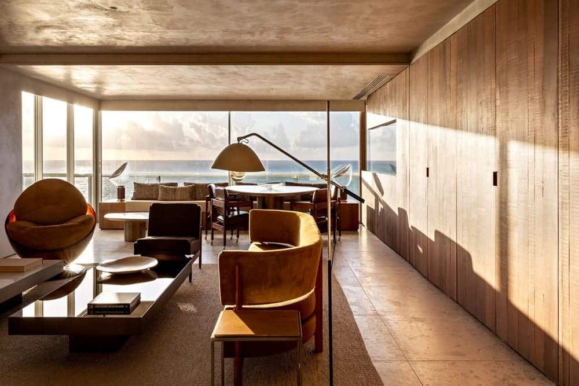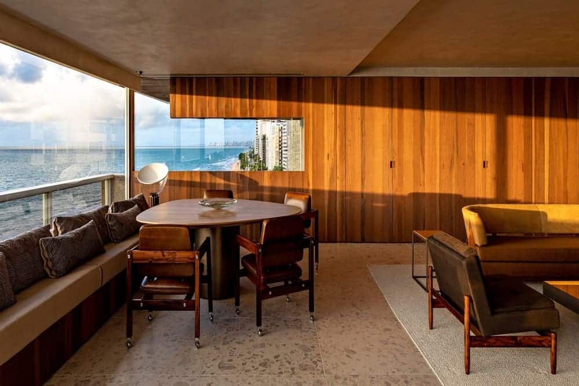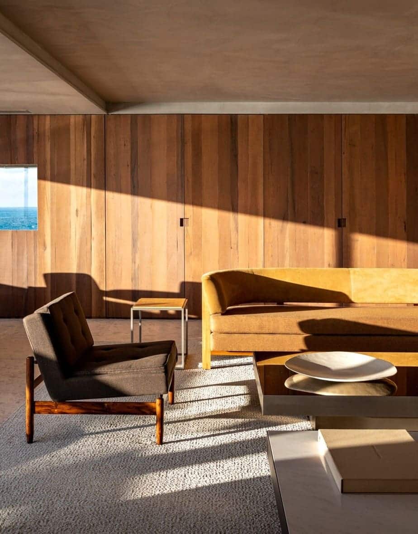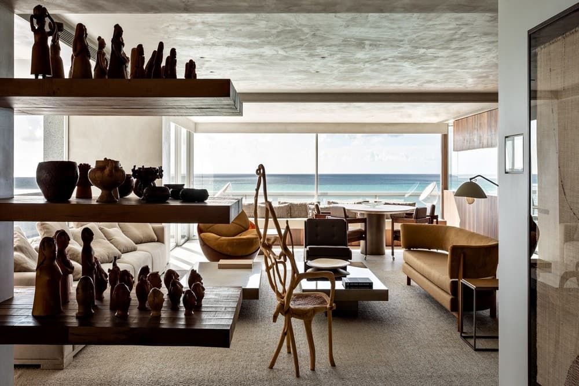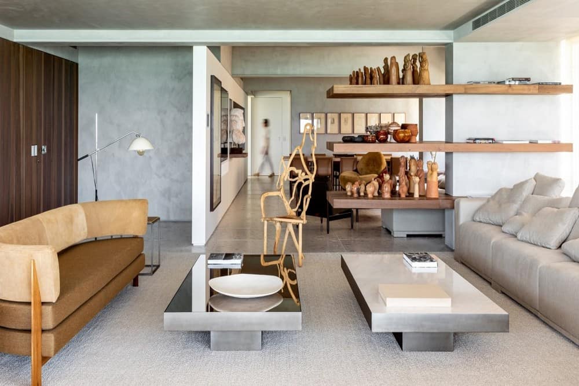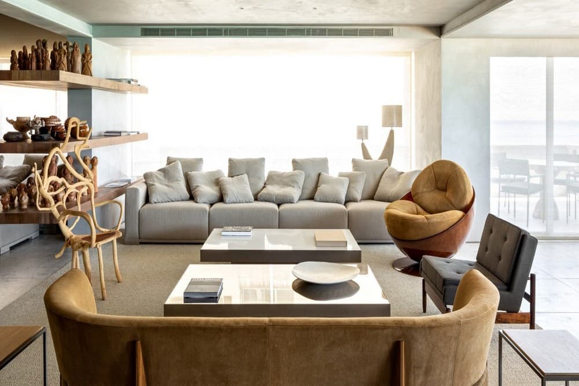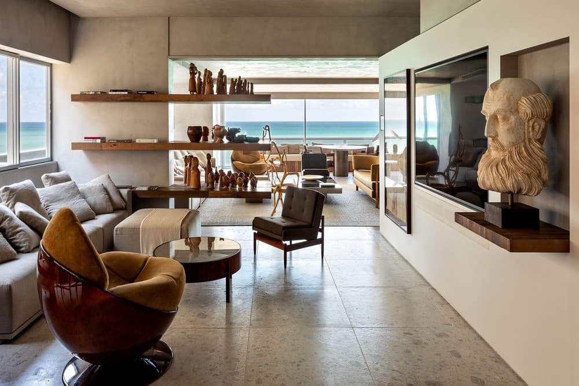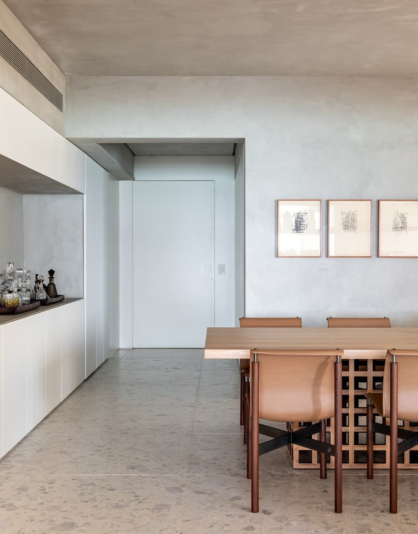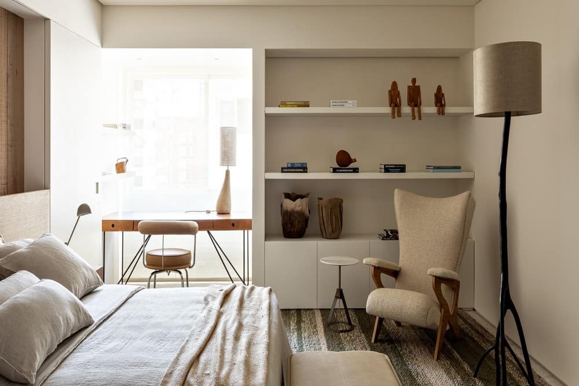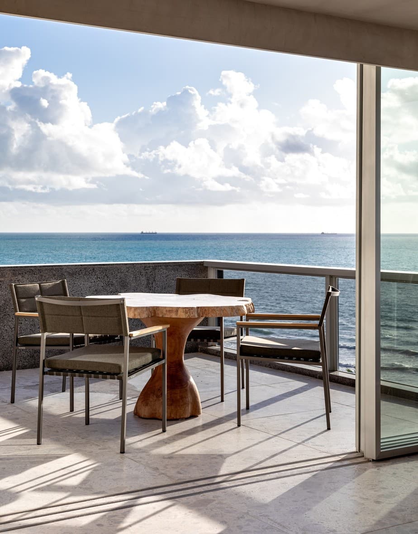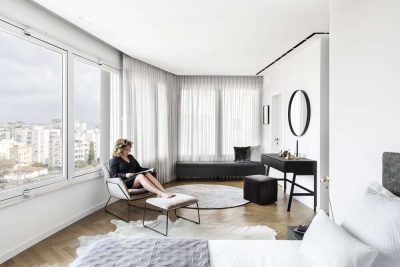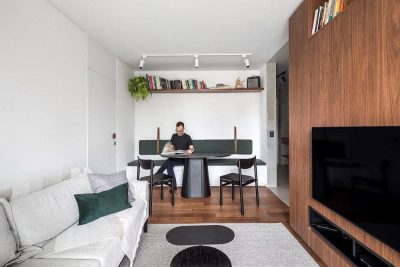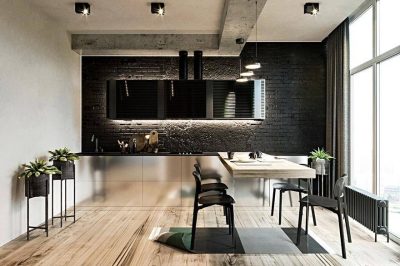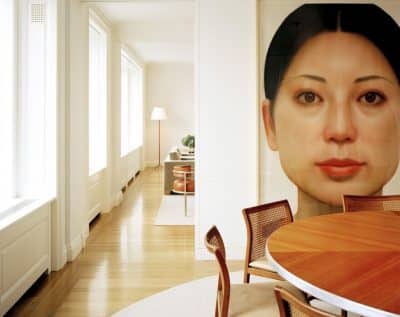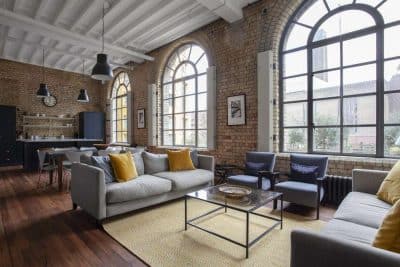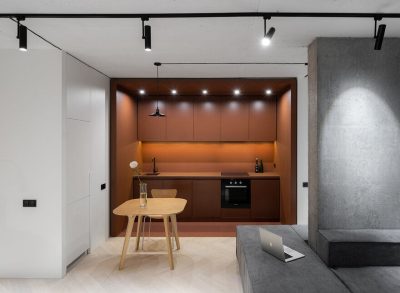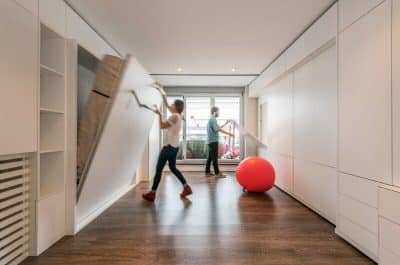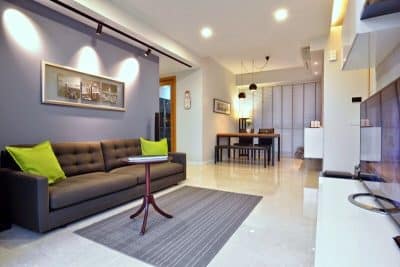Project: MW Apartment
Author: Arthur Casas
Co-Author and Interior manager: Regiane Khristian
Co-Author and Decoration manager: Rafael Palombo
Decoration coordinator: Paulina Tabet
Illustration and Interior architect: Amanda Tamburus
Collaborators: Luisa Mader, Fernanda Costa, Leonardo Navarro, Susanna Brolhani
Contractor: Solo Engenharia
Consultants: Renata Tilli (landscape design); Maneco Quinderé (lighting)
Suppliers: Marvelar (woodwork); Protecnica (painting); A&V (automation and security); Florence (kitchen and closets); Nani Chinelatto (curtains); Imperial (countertops); Donata (flooring)
Dates 2019 – 2021
Built area 420m2
Location: Recife – PE, Brazil
Photos: Fran Parente
MW Apartment by Studio Arthur Casas is located in an iconic building by architect Gil Borsoi, one of the key figures in spreading modern architecture throughout Brazil’s northeast. With expansive sea views as its focal point, the project balances modernist heritage with contemporary design, creating a residence that is both functional and refined.
Architecture and Social Layout
The volumetry of the building, characterized by tall beams and structural movement, presented a design challenge: how to create high, comfortable ceilings while integrating social spaces. The solution was to embrace the visible beams, wrapping them in woodwork, and to distribute the social areas in an open, continuous plan. This layout separates the social environments from private and service zones, ensuring fluid circulation and accessibility.
The integrated living, dining, and terrace spaces form the heart of the MW Apartment. A continuous lateral landscape design ensures privacy, while expansive glazing highlights the apartment’s connection to the sea.
Private and Service Areas
The private zone includes two suites and a master suite with dual closets and interconnected bathrooms. An office, designed to display the owners’ photography collection, provides both functionality and personality.
The service area includes a kitchen and a dedicated breakfast space—a special request from the owners, who enjoy gathering in the mornings. These thoughtful details reflect the couple’s lifestyle and family-oriented approach to living.
Materials and Finishes
Given the apartment’s proximity to the sea and exposure to heat, resistant materials were essential. A unique flooring extends throughout all areas of MW Apartment, reinforcing spatial continuity and fluidity. In the social areas, walls finished with cement paint echo the raw texture of beams and pillars. This contrasts with Canela wood paneling, which stretches from the entrance to the gourmet area, accompanied by a long bench that enhances warmth and character.
Lighting and Atmosphere
Lighting was a central design concern from the start. Designed by Maneco Quinderé, the lighting scheme relies on built-in fixtures and warm-toned LEDs to create natural, comfortable illumination. Textured fabrics, carpets, and curtains contribute to a cozy atmosphere, softening the modern palette of materials.
Furniture and Art Collection
MW Apartment is enriched with furniture by renowned designers, including pieces by Ricardo Fasanello and Arthur Casas himself. Signature works such as the Breaco lamp, Ela and Fusca sofas, and the Max chair are seamlessly integrated into the interiors.
Complementing the furniture, the residence showcases an impressive collection of popular Brazilian art with works by Nicola, Jean, Veríssimo, Dona Irineia, and others. This combination of design and culture infuses the home with authenticity and soul.
Conclusion
MW Apartment by Studio Arthur Casas reflects the essence of contemporary Brazilian living: a seamless connection to the sea, modern design solutions that respect the building’s architecture, and interiors enriched by art and craftsmanship. With its thoughtful circulation, carefully chosen materials, and curated furniture, MW Apartment is both a family home and a celebration of design.

