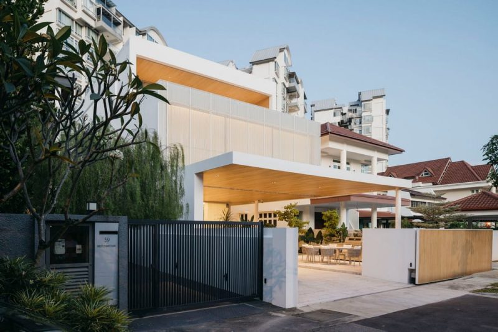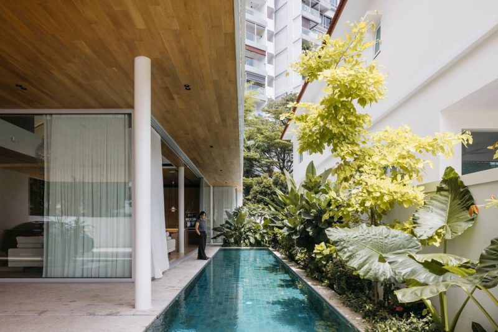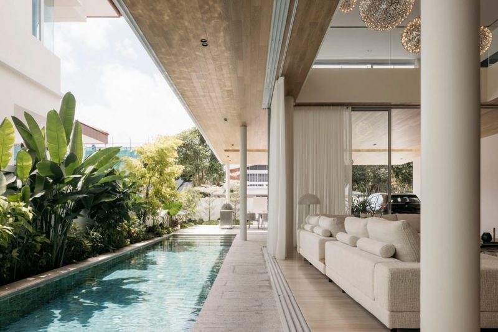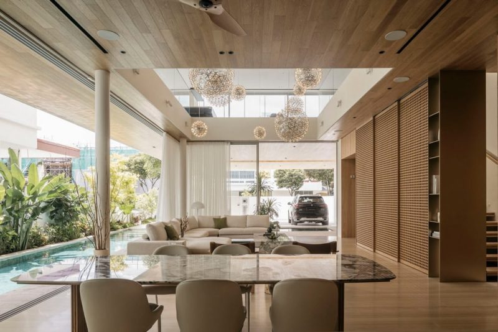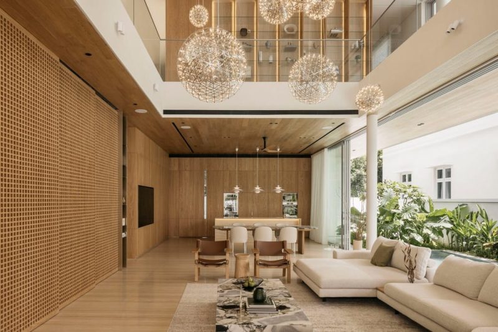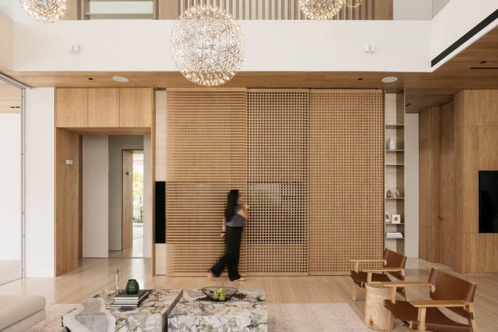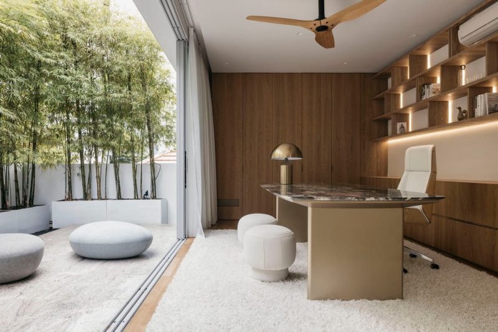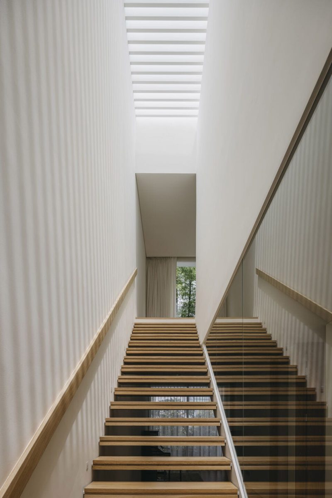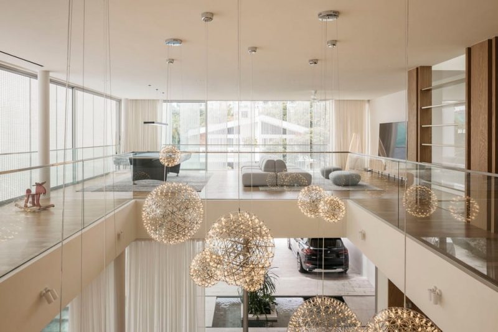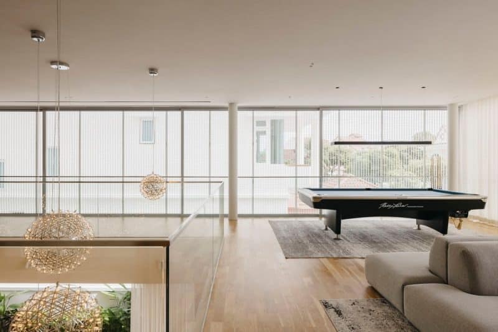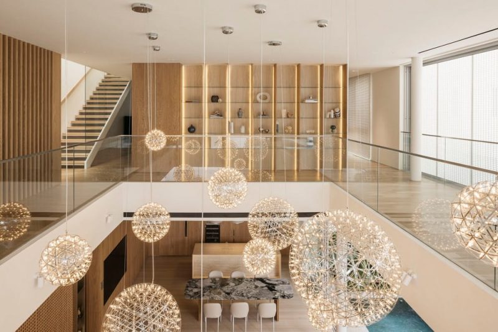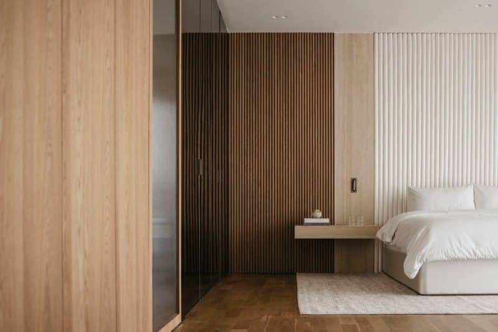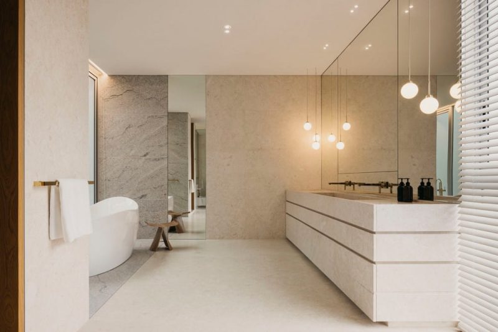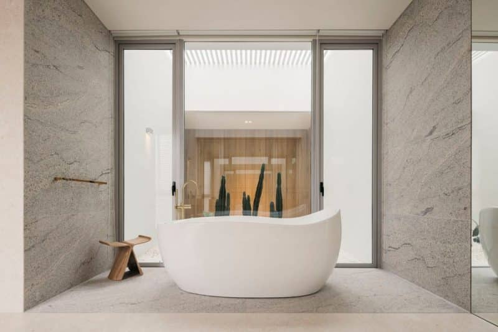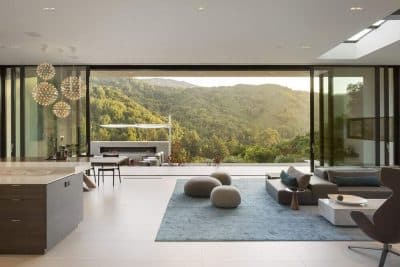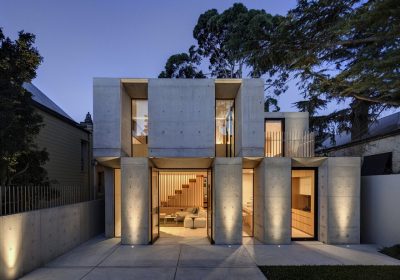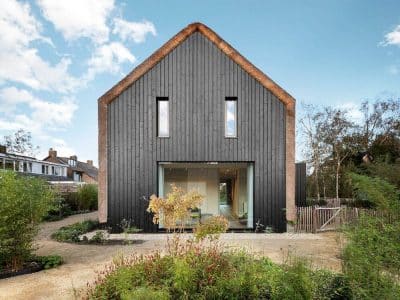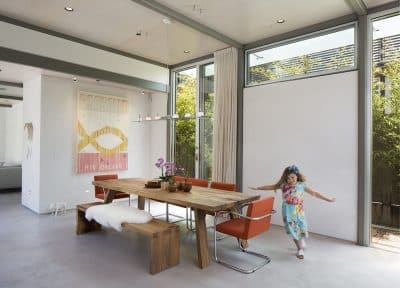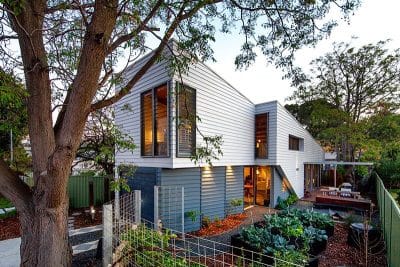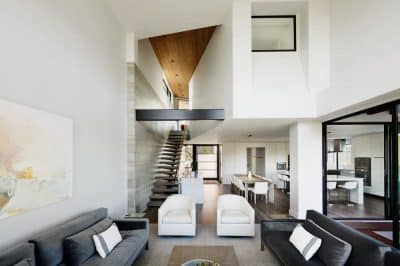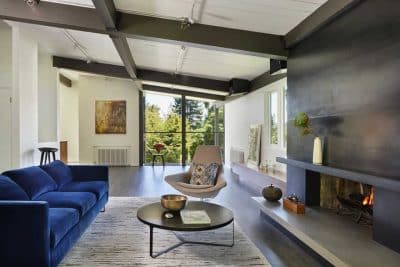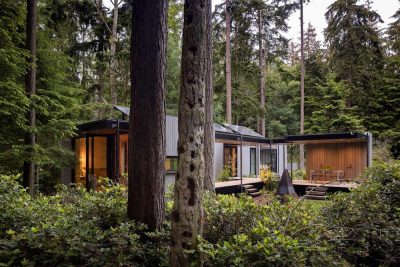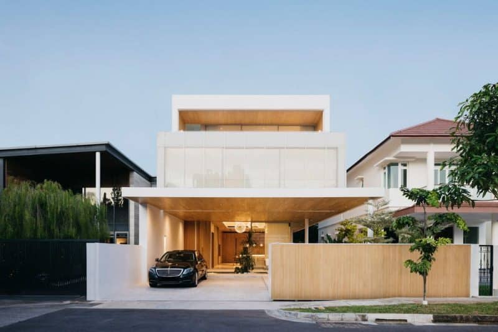
Project: Nature-Focused Residence
Architecture: Ming Architects
Landscape Architects: Mandala Landscape
Location: Singapore
Year: 2023
Photo Credits: Studio Periphery
Nature-Focused Residence by Ming Architects sits on a deep plot, with the building footprint deliberately set back to create an expansive ground floor. This layout allows for easy indoor-outdoor entertaining, especially when family and friends gather. As soon as you arrive, you walk through a covered barbecue terrace into a striking double-height living area. To highlight the lofty proportions, pendant lights hang at various heights, while large handmade timber screens slide open to reveal a hidden television—neatly concealed when it’s not in use.
Inviting, Light-Filled Interiors
Transitioning from one floor to another remains fluid and visually transparent, thanks to oversized glass doors and open floor connections. Abundant sunlight streams through the glass, enlivening every corner of the interior. Furthermore, the property’s boundary walls are lushly planted with greenery, creating a feeling of total immersion in nature. Just an arm’s length away from the living room, a lap pool invites relaxation and underscores how closely this home connects to the outdoors. Meanwhile, a feature staircase extends along the party wall, topped by a skylight that keeps the home bright at all hours of the day.
Family Spaces and Private Retreats
On the second floor, a casual family room—complete with a pool table and entertainment zone—overlooks the living spaces below. Children’s bedrooms also occupy this level, ensuring they remain close to the central hub of activity. Rising one floor higher, the third level houses a spacious master suite, a private home office, and a captivating roof terrace. This open-air cactus garden brings in fresh air and natural light, visible directly from the master ensuite bath. Because of this outdoor focal point, moving from the bath to the walk-in wardrobe and finally to the master bedroom feels like a serene journey through nature.
Decorative Yet Functional Facade Screens
One of the signature features of Nature-Focused Residence is the array of delicately patterned metal screens. Installed on the second storey, these electronically controlled panels serve dual purposes: they offer privacy and deflect the intense western sun. In addition, the homeowner can program the screens to adapt to different times of day, regulating light and heat. Warm oak timber lines the ceilings and front gate elements, contrasting with the clean, white metal screens. This interplay of materials merges functional shading with a stylish contemporary silhouette.
An Elegant, Minimalist Interior Palette
Inside, custom oak panels, travertine marble flooring, and subtle upholstery wall finishes define the warm, minimalist decor. Oak accents tie the overall design together, while the travertine introduces a tactile, refined quality underfoot. Because these natural materials complement the airy floor plan and expansive glazing, the entire house maintains a calming balance between openness and cozy retreat.
Nature-Focused Residence by Ming Architects seamlessly merges modern aesthetics with green living. Through its strategic layout, abundant natural light, and adaptable exterior screens, it provides a comfortable yet visually compelling home that remains firmly connected to the landscape.
