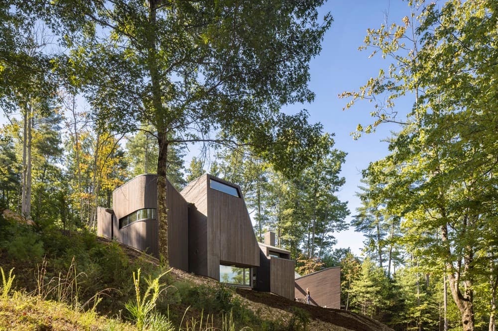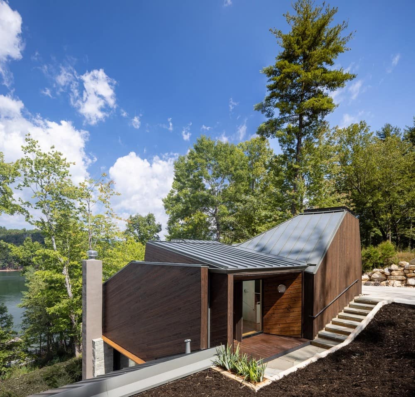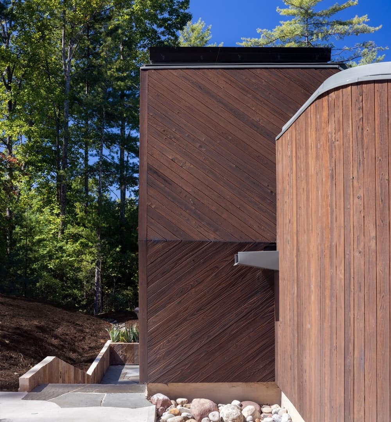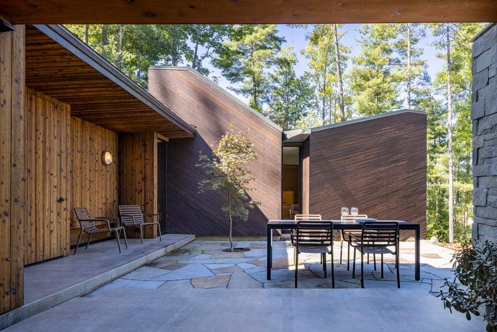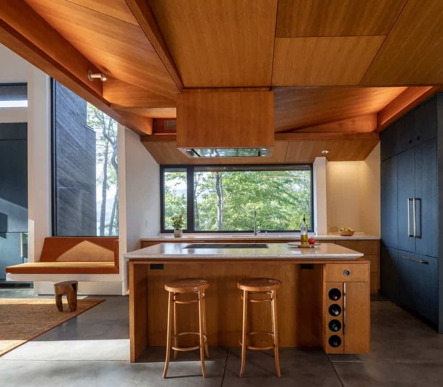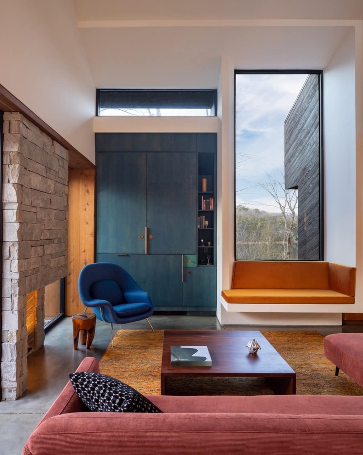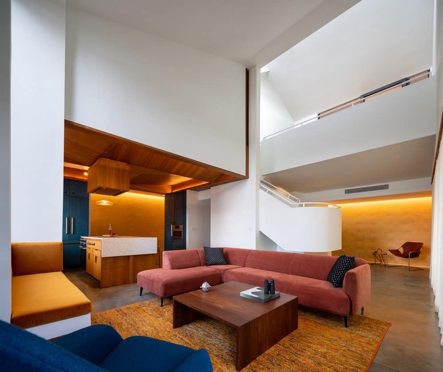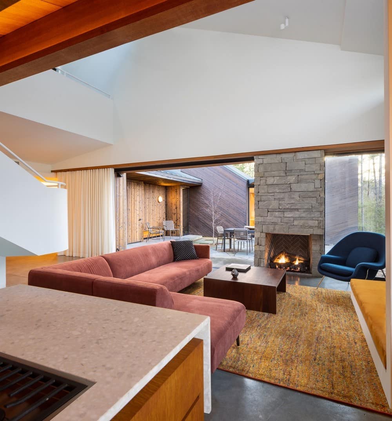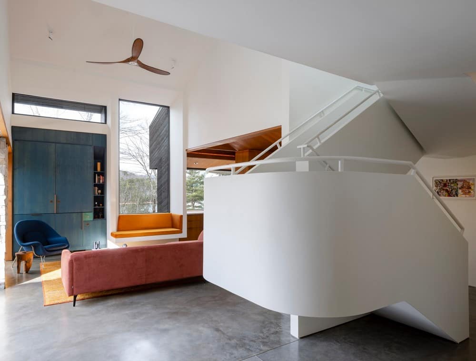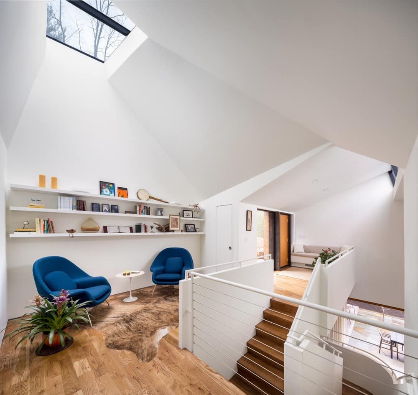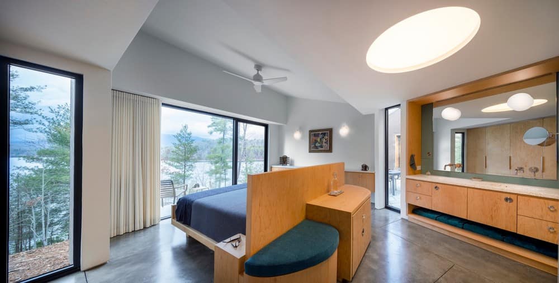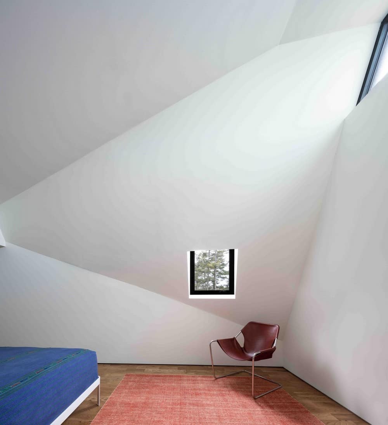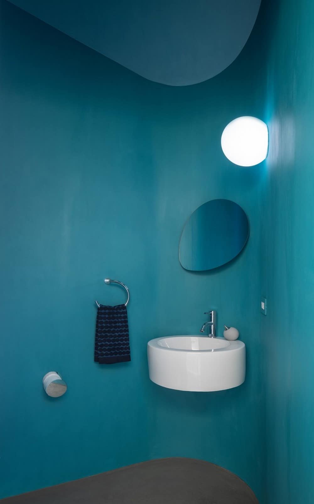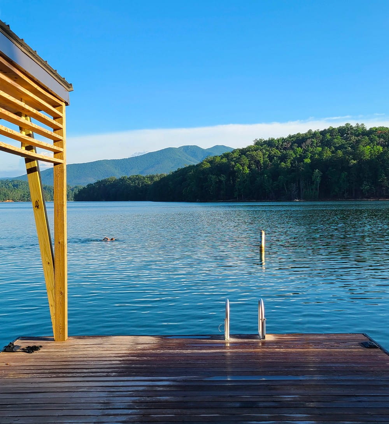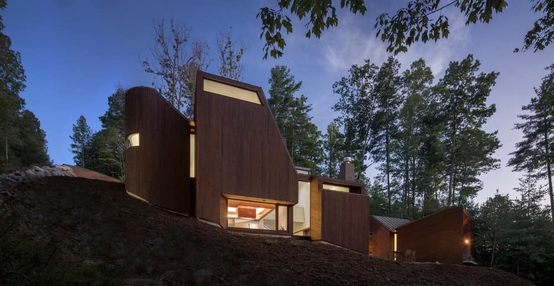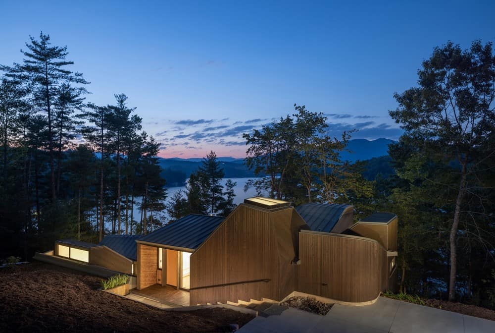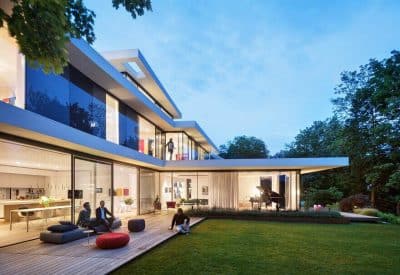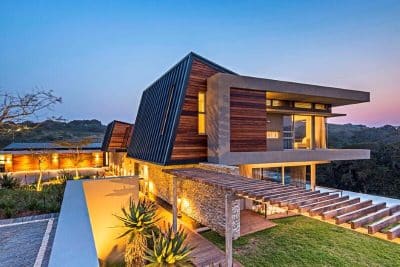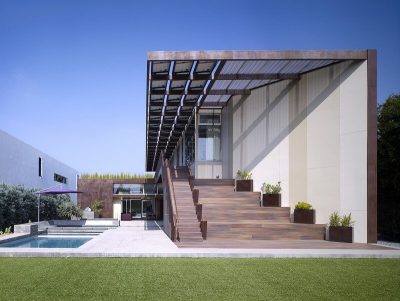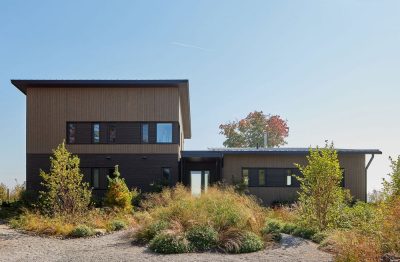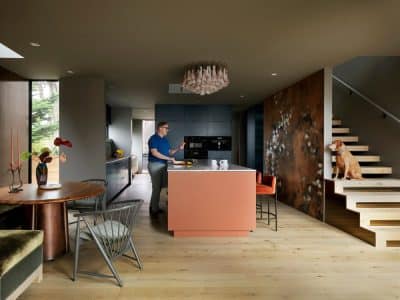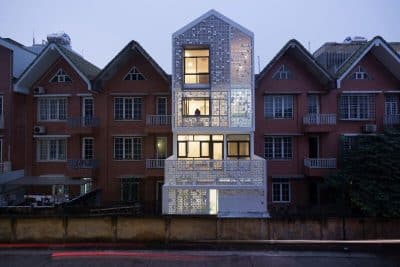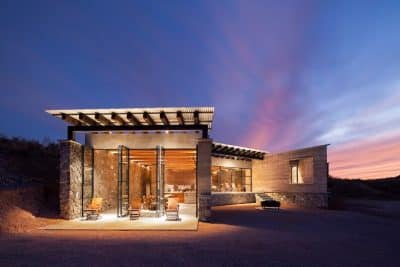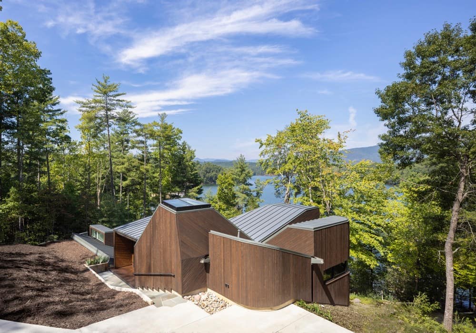
Project: Nebo House
Architects: Fuller/Overby Architecture
Lead Architects: Michael Overby, Emma Fuller
Structural Engineer: Silman Associates
General Contractor: Cottonwood Development
Location: McDowell County, North Carolina, United States
Area: 2500 m2
Year: 2022
Photographs: Paul Warchol
Nebo House, nestled in the foothills of the Appalachian range, is a carefully crafted residence designed to blend harmoniously with its surrounding landscape. Built as a permanent home for a retired couple, the house sits on a long, narrow site that slopes dramatically down to a lake, making the terrain a central focus of the architectural design. The structure responds to this unique setting by integrating earthworks and layered volumes, creating a home that reflects both modern design principles and a deep connection to nature.
Earthworks and Volumetric Composition
The architectural design cuts two retaining walls diagonally across the sloping site, forming two courts carved out of the steep hillside. These earthwork courts serve as the base for the home, which consists of eight pavilions that loosely house different parts of the domestic program. The volumes are set along the retaining wall of the lower court, framing stunning views of the lake and mountains beyond. This arrangement ensures that the house maintains a strong visual connection to the landscape, while the architecture itself seems to emerge organically from the earth.
Sustainable and Energy-Efficient Design
The main floor of Nebo House is embedded into the hillside, with large portions of the living spaces surrounded by earth on three sides. This design uses the natural thermal mass of the earth to significantly reduce the home’s heating and cooling needs. Clerestory windows allow southern light to filter in, while operable windows optimize airflow throughout the home. Additional energy-efficient features such as a heat pump system, high-performance insulation, and LED lighting further reduce the home’s overall energy consumption. In fact, the homeowners’ energy use is half of what it was in their previous residence, a testament to the sustainable approach taken by the design team.
Intimacy and Flexibility in the Layout
The house is designed to be intimate enough for two people, yet capable of accommodating larger family gatherings. The living spaces are organized around a central courtyard that acts as an outdoor room. This courtyard divides the house into two wings: the social areas are located to the east, while the private sleeping and bathing suites are to the west. The division of spaces into “Day” and “Night” zones allows the couple to easily navigate their daily routines while maintaining a sense of privacy.
The hall running along the rear retaining wall serves as the main structural and mechanical spine of the house, connecting public and private spaces. The open plan gradually breaks into smaller niches, creating semi-private moments within the larger living areas. A cantilevered staircase leads up to the guest rooms, further enhancing the vertical flow of the house and culminating in a skylight at the peak, bringing natural light deep into the home.
Integration with Nature
Above ground, Nebo House appears as a cluster of small pavilions scattered along the hillside. Each pavilion is designed to frame specific views of the landscape and capture the shifting tones of natural light throughout the day. The roof, shaped to direct water to internal gutters, features large scuppers that mark the intersections between the volumes, emphasizing the house’s segmented nature.
The house’s exterior materials enhance its connection to the surrounding environment. Dark charred cypress cladding gives the pavilions a solid, opaque appearance that blends with the nearby trees. The zinc roof, with its natural patina, echoes the colors of the lake, reinforcing the building’s connection to the landscape. At key points such as entryways and thresholds, concave recesses lined with amber-hued cypress provide a warmer contrast to the darker exterior materials. As the sun moves across the sky, the appearance of the house shifts from a textured collection of volumes to a flat silhouette, integrating it even further with the landscape.
Conclusion
Nebo House masterfully integrates architecture with its natural surroundings, creating a home that is both functional and deeply connected to the environment. The design’s use of earthworks, sustainable features, and carefully arranged volumes ensures that the house remains energy-efficient while offering stunning views of the Appalachian landscape. The combination of thoughtful spatial organization, intimate scale, and natural materials creates a home that is as much a retreat as it is a reflection of the surrounding beauty.
