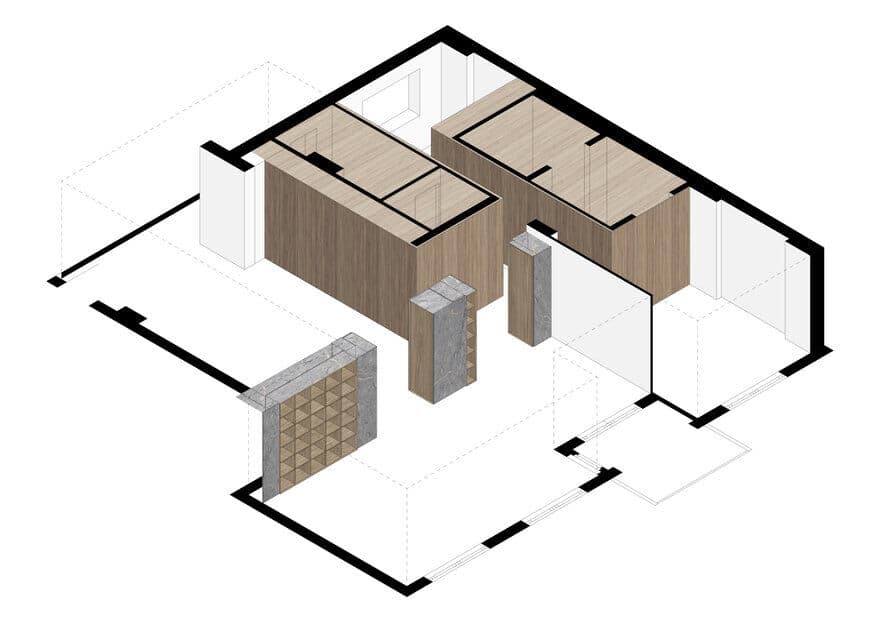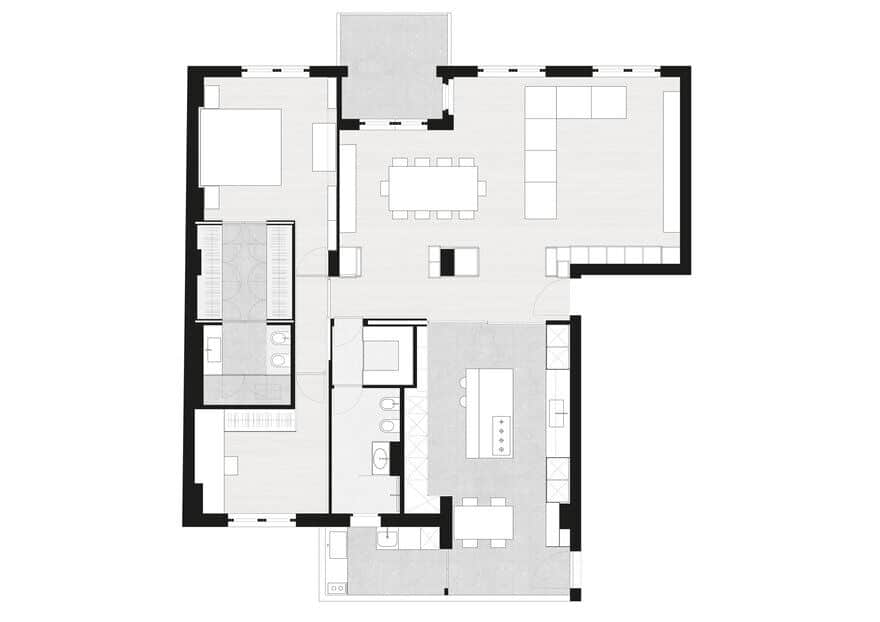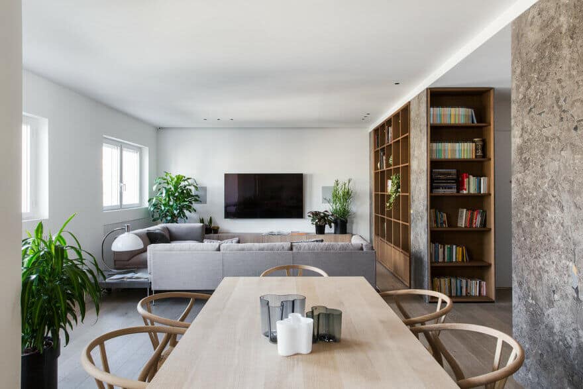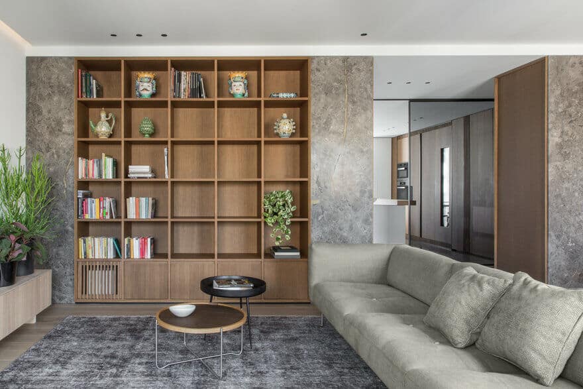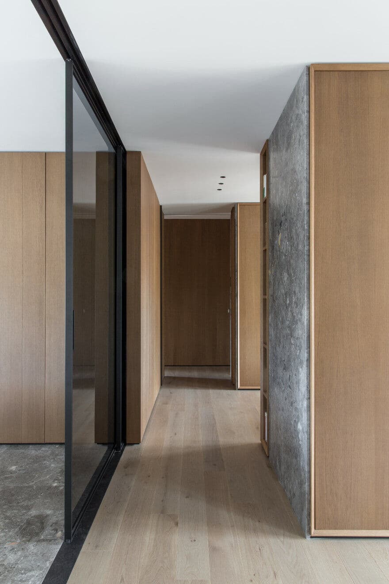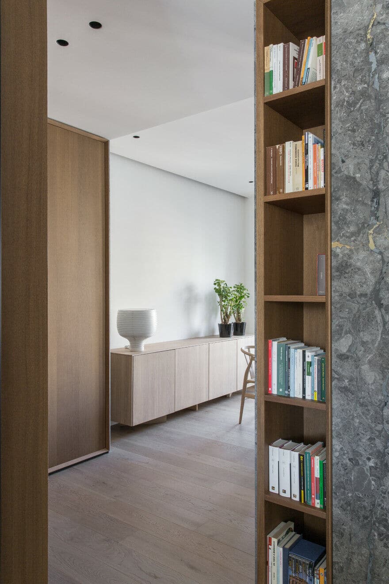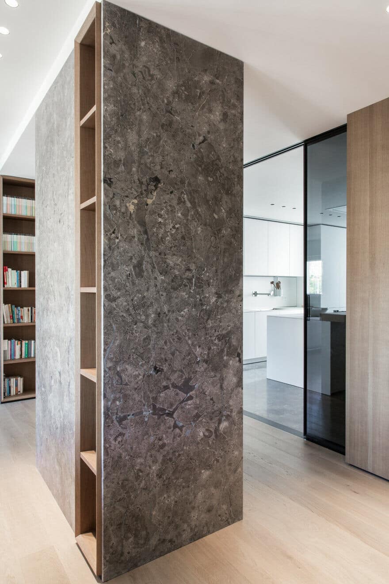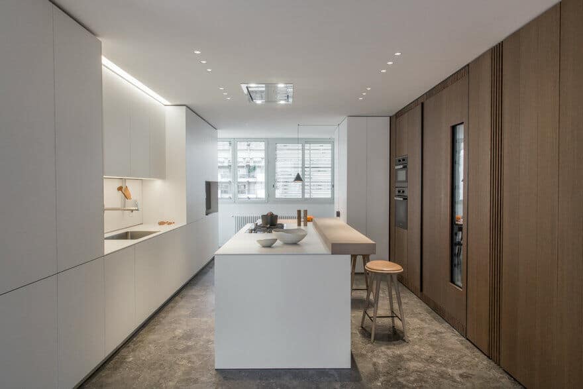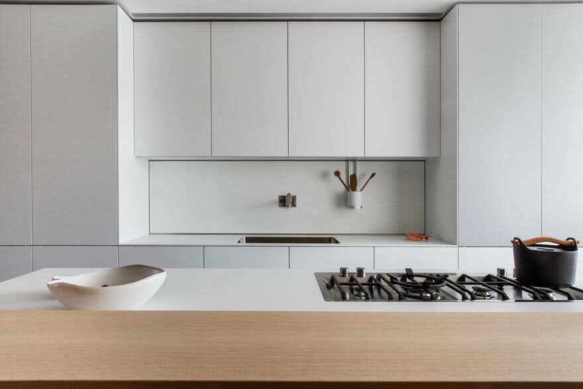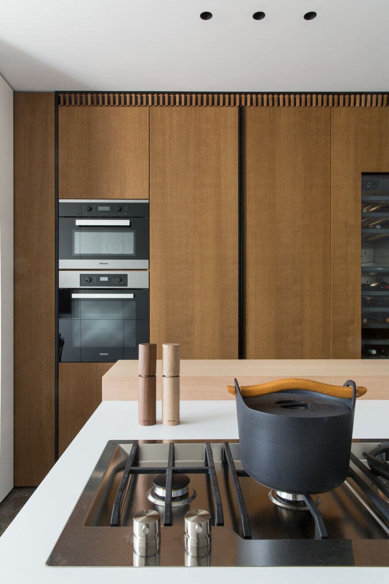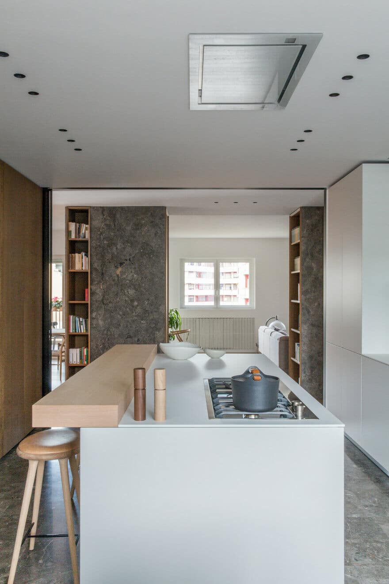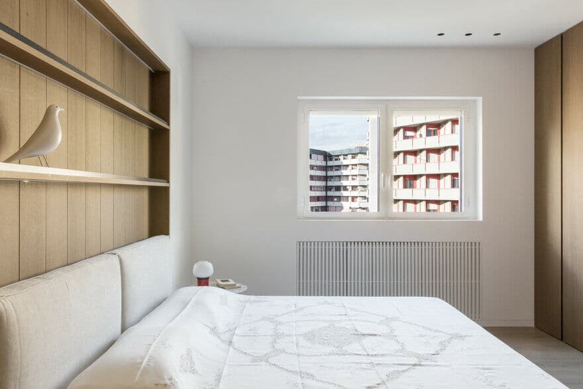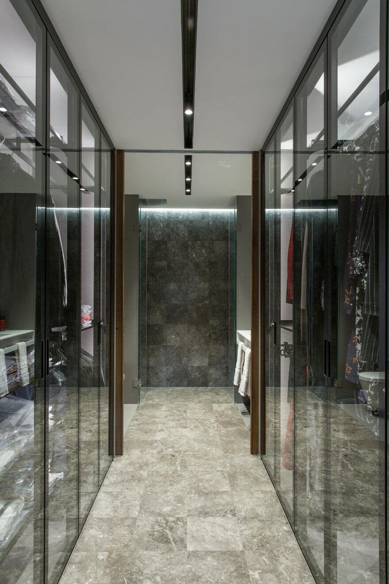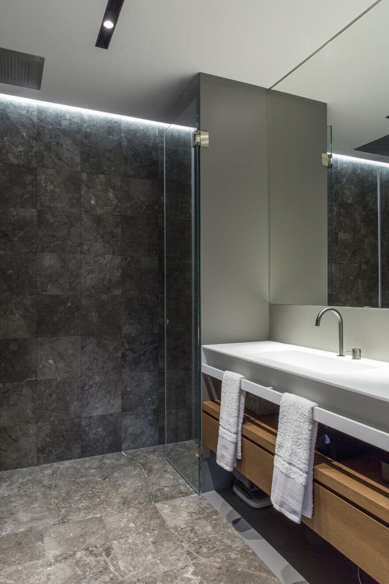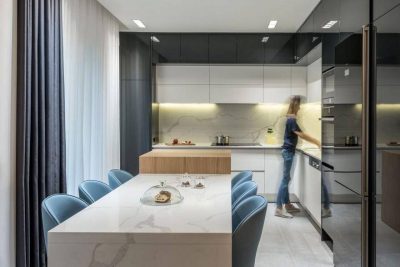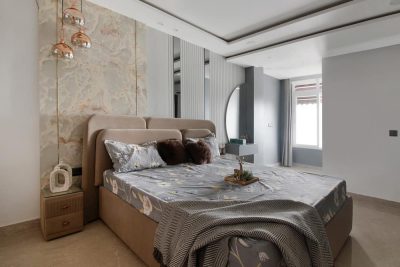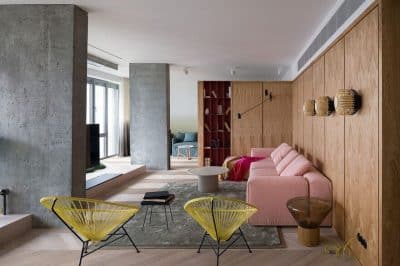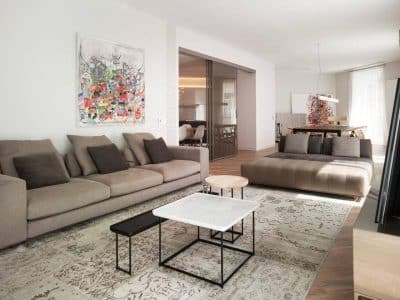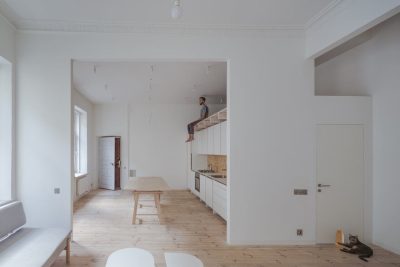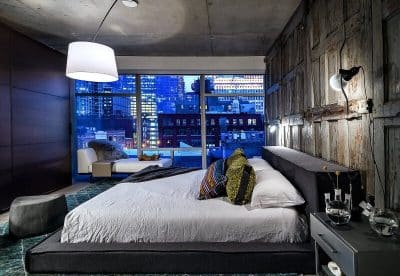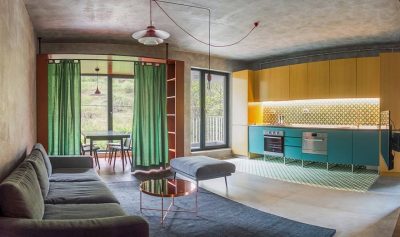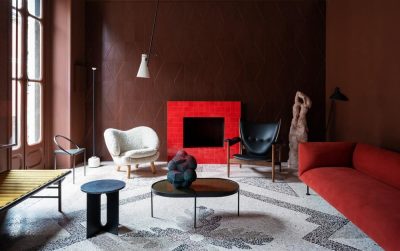Project: New Residential Interior in Palermo
Designer: Studio DiDeA
Location: Palermo, Italy
Area: 140 m2
Year: 2018
Photography: Serena Eller
Contractors: Edilsama S.r.l.
Suppliers: Bulthaup, Cp, Kerakoll Design House, Rimadesio, Cea Design, Delta Light, Flos, Vimar, Living Divani, Flexteam, DK3, Carl Hansen & Søn, Vitra, Mater, Canton, Olivari, Eclisse, Rexa
Tubes, (Valdama, Grohe)
Artisans and manufacturers: Wood farm di Nunzio Bonaccorso, V.F.M.C. di Filippo Carollo, Lo Bianco Marmi, Vetri Ferrante S.r.l.
Budget: 350.000€
Studio DiDeA renovated a dwelling at the last floor of an apartment building in Palermo, dating back to the seventies and overlooking Parco della Favorita. The owner a couple wanted an efficient home with generous storage spaces, and also a more contemporary look for the house. The architects following the clients’ desires renovated the apartment with the result of a more airy, bright space with a better distribution.
The original plan was the typical for a seventies home: a central corridor giving access to the different rooms. All the internal partitions were demolished. The living area is in the front of the house, the sleeping area at the back and the services contained in blocks.
In the living area special attention was paid to natural light flowing from windows on both sides (east and west). After the entrance we are in an open space including the kitchen on the left and living room and dining room on the right. The kitchen can be closed when needed through a smoked glass sliding door.
The blocks containing services have been upholstered with wood. The first block hosting a storage closet and the guests bathroom is inserted between the kitchen and the study room; the second block between the study room and the bedroom contains the walk-in closet room and the bathroom. A smoked mirrored glass sliding door divides the day zone from the night zone.
Almost all the furnishings have been custom-designed by DiDeA and realized by local artisans.
The color palette is declined in shades of beige and brown: the oak parquet covers the floor in the living room and in the bedrooms; the local billiemi marble for the kitchen floor and in some inserts. The wood used in bespoke furniture and wood paneling is tobacco oak. Against this backdrop the white elements used in the kitchen and in the guest bathroom stand out, so does the black studio wall. Neutral resins have been used for service areas such as guests bathroom and laundry room, following simple and minimal lines.
Attention to craftsmanship and details is one of the main feature of this house : from the handles of the sliding doors to the wall paneling in the bathroom, to the black slats wall in the studio; all elements designed and tailor-made, which restore material unity and identity to this space. The few furniture elements which are not custom-made are in line with the design choices.
