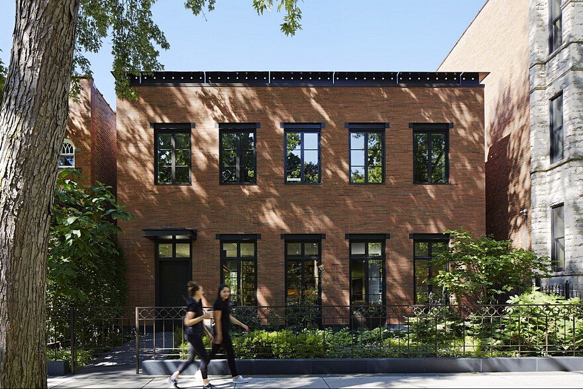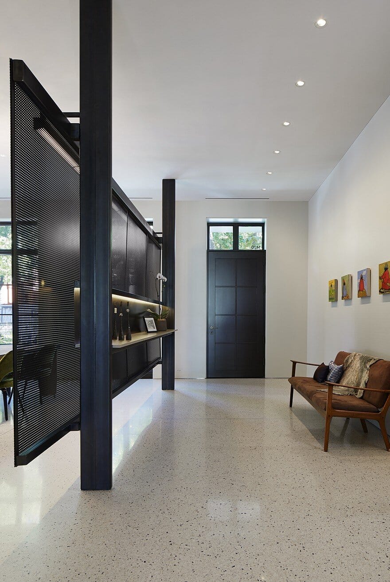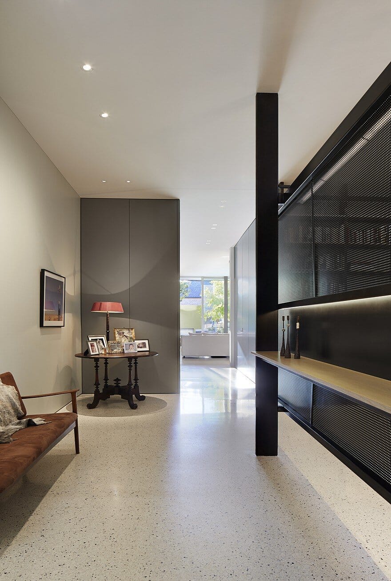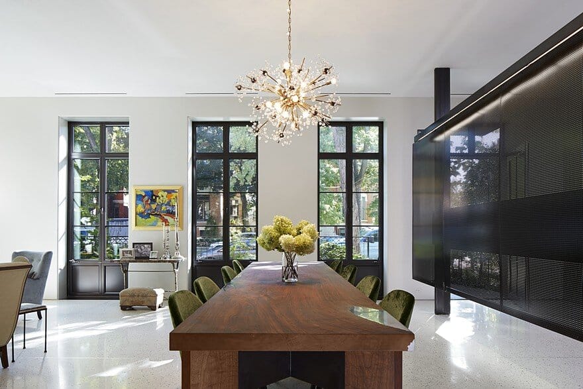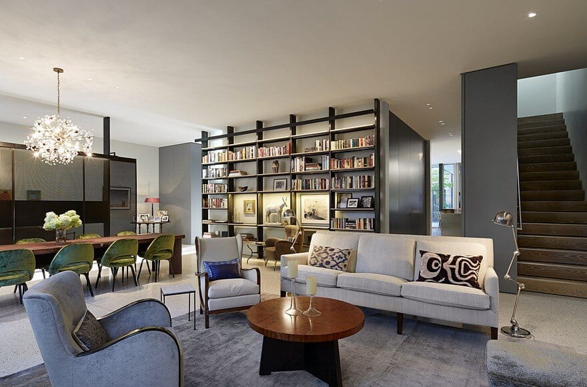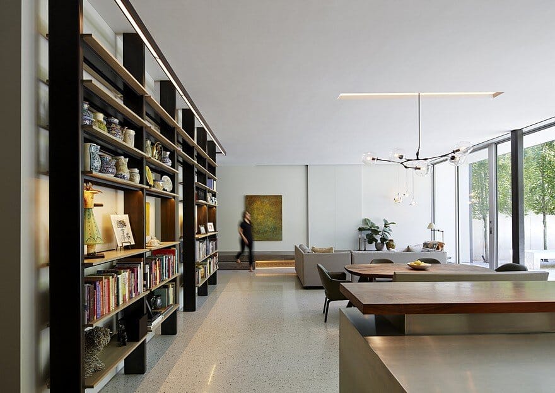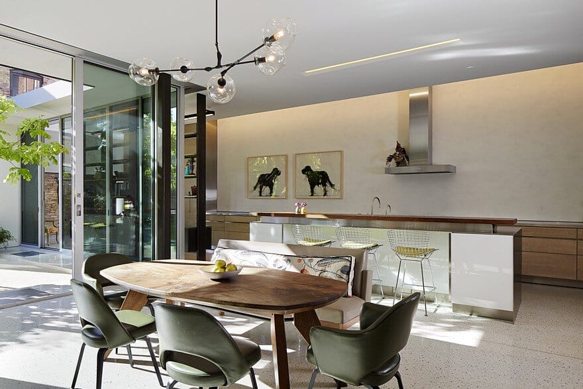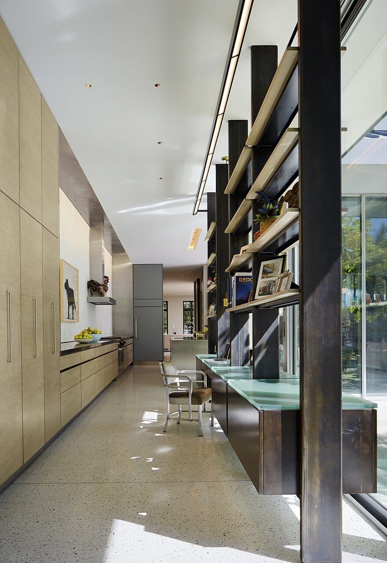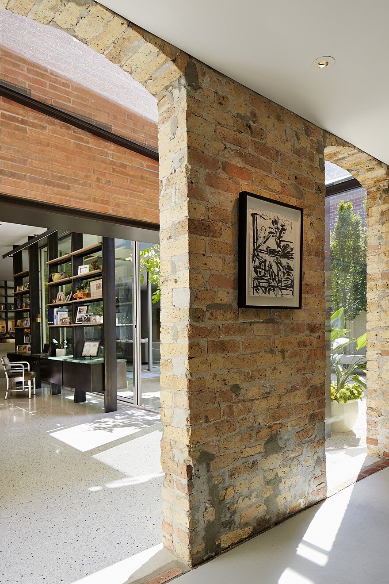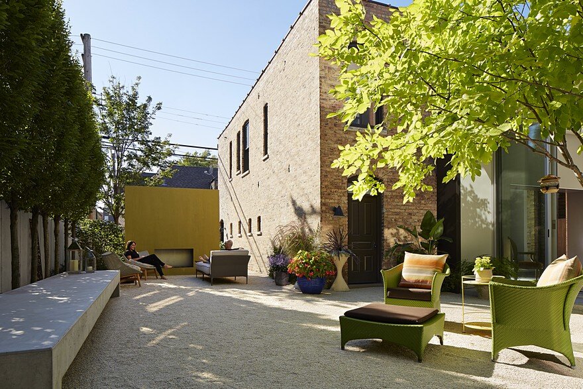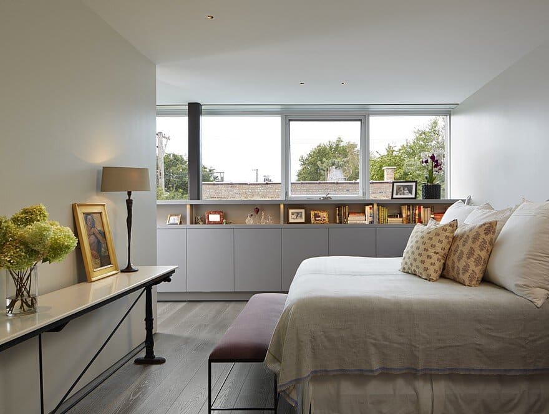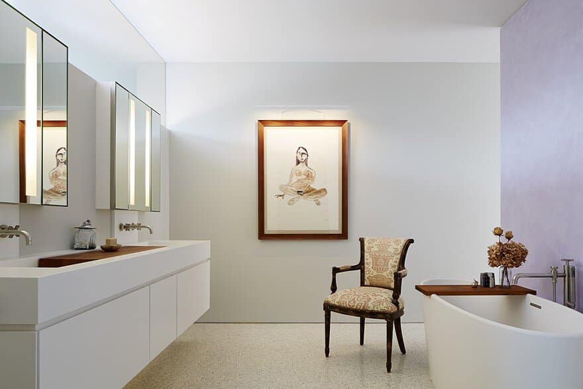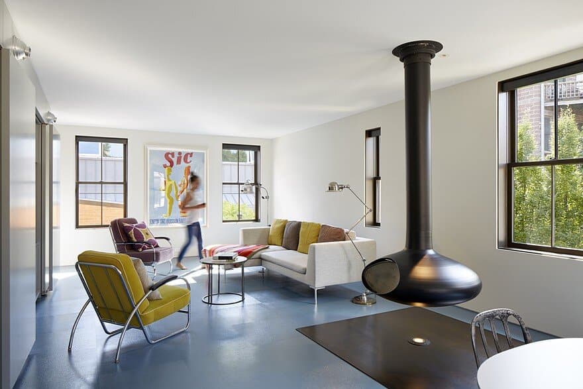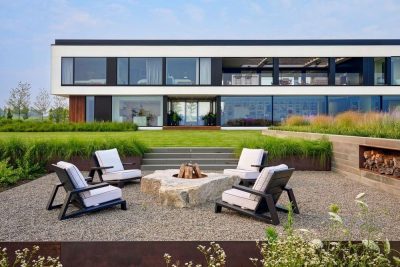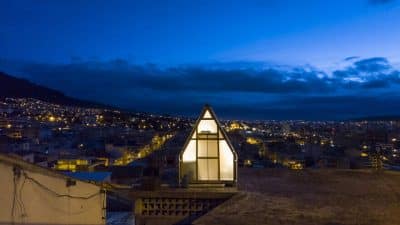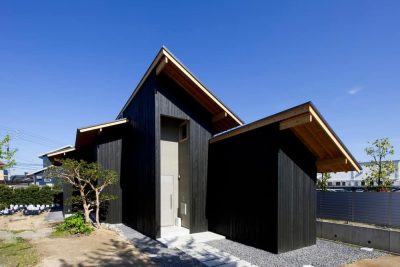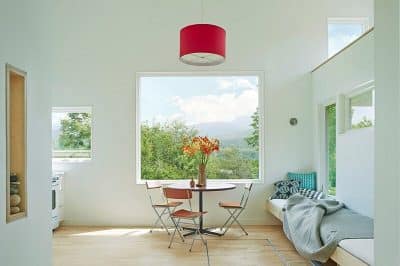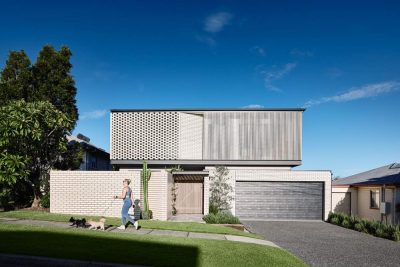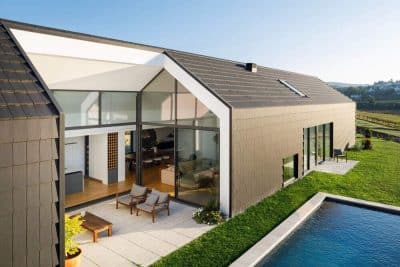Project: Wicker Park Residence
Architects: Wheeler Kearns Architects
Landscape Architect – Hoerr Schaudt
Lighting Designer – Lux Populi
Location: Chicago, Illinois, United States
Photography: Steve Hall / Hedrich Blessing
This project is a single family residence in Chicago’s Wicker Park neighborhood. It entails the construction of a new two-story brick masonry residence, with a glass enclosed walkway that leads to a renovated existing coach house structure.
The architectural approach is respectful of the materials, scale, and alignment of openings of neighboring buildings in this Landmark District. The design also maintains the integrity of the existing coach house, seeing it as a visual and historic asset to the property.
The brick masonry shell along with metal doors, windows, expressed metal headers and ornamental metal cornice of a dark hue compliment the neighboring historic structures, while the interior opens up with lighter colors, plenty of natural daylight and a more contemporary aesthetic.

