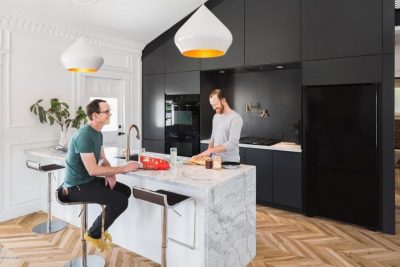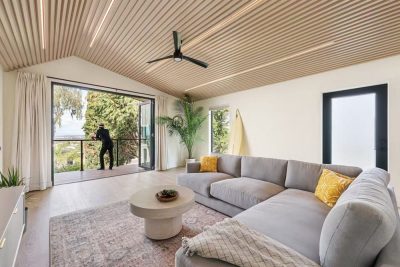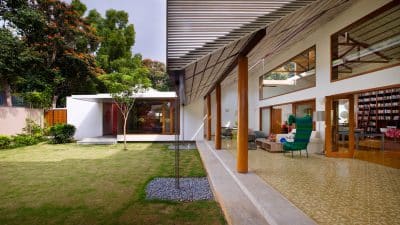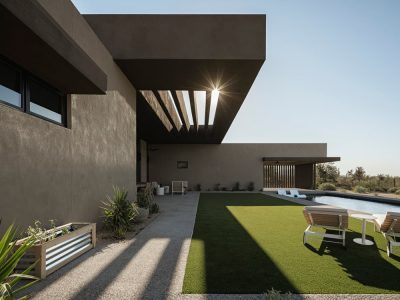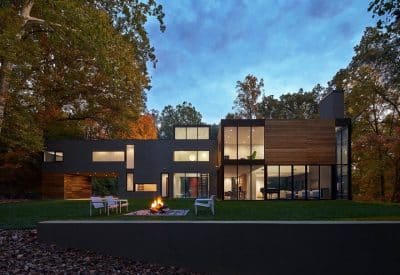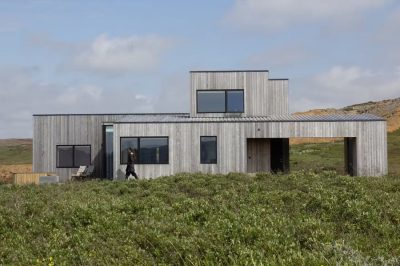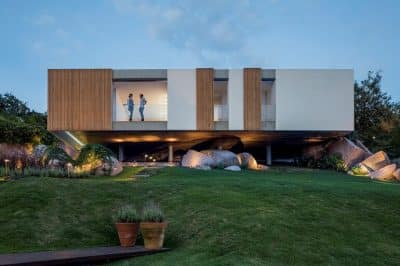
Project: Noida Residence
Architects: Orionn Architects
Principal Architect: Neelima Rana Sharma and Sanjeev Sharma
Location: Noida, Uttar Pradesh, India
Site Area: 6500 sqft
Photo Credits: Orionn Architects
Noida, a city in the Indian state of Uttar Pradesh, is known for its modern architecture and spacious homes. One such residence, with an area of approximately 6500 sqft, is a perfect example of how thoughtful design can make the most of a large living space.

The floor plan of the Noida residence has been carefully designed to make the most of the 6500 sqft area. The open floor plan flows seamlessly from the living room to the dining area and the kitchen, creating a spacious and airy atmosphere. The kitchen is a chef’s dream with ample counter space, high-end appliances, and a large island with seating. The use of large windows and skylights allows natural light to flood the common areas, making the space feel even larger and more inviting.


The bedrooms of this residence are located on the upper level, providing privacy and quiet for the residents. The master bedroom is a true oasis, with a large walk-in closet and a spa-like en-suite bathroom. Each bedroom has been designed to make the most of natural light and provide a comfortable and relaxing space.

One of the unique features of this residence is the inclusion of a basement level which serves as the architect’s office. This not only provides a separate space for work but also allows for the incorporation of additional features such as a conference room and a small library. The basement level also has access to the backyard through a walk-out patio, allowing for plenty of natural light and fresh air.

The use of natural materials such as wood and stone throughout the residence creates a warm and inviting atmosphere. The color palette is neutral, with splashes of color used to add visual interest and personality. The overall style of the residence is modern and minimalist, with clean lines and a focus on functionality.

Another noteworthy aspect of this residence is its exterior design. The architects have chosen to use yellow exposed brickwork as the primary material for the exterior. This not only gives the residence a unique and striking appearance but also adds a sense of warmth and character to the overall design. The yellow exposed brickwork also gives a rustic feel to the house and is a perfect complement to the modern and minimalist interior design. The use of large windows and skylights, in conjunction with the yellow exposed brickwork, allows the residence to blend seamlessly with its surroundings while standing out as a unique and striking example of architecture.


The yellow exposed brickwork is not only pleasing to the eye but also is a sustainable and eco-friendly option as it is durable and requires less maintenance as compared to other materials. It also provides good insulation and helps to keep the interiors cool during summers and warm during winters.

In conclusion, Noida residence is a prime example of how thoughtful design can make the most of a large living space. The open floor plan, natural light, and use of natural materials all contribute to a comfortable and functional living space. Including a basement level as an office is a unique feature that allows for incorporating additional space and functionality. Overall, this residence truly reflects the architect’s personal taste and lifestyle.






