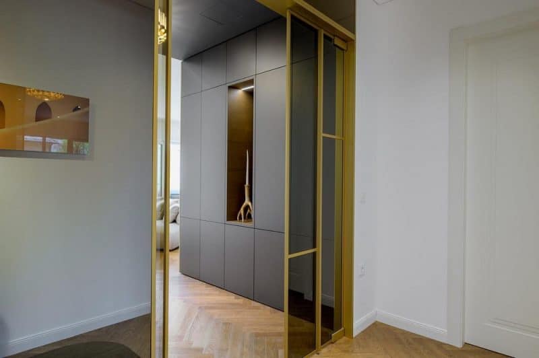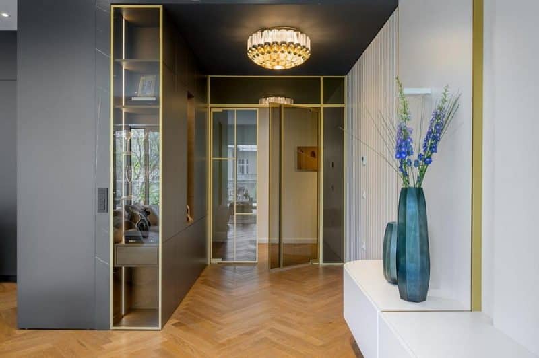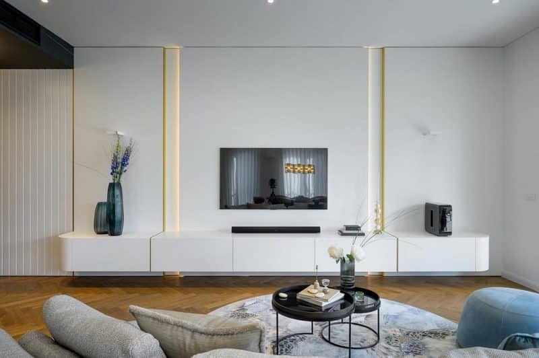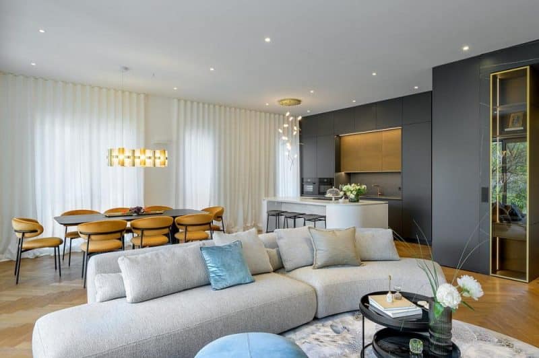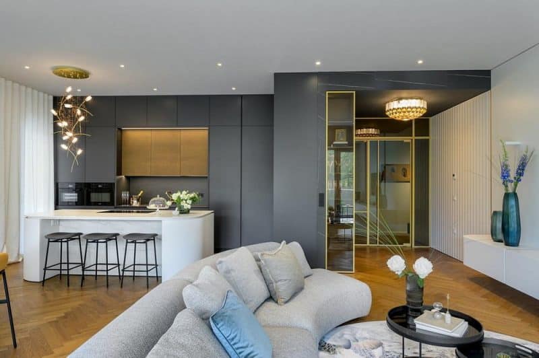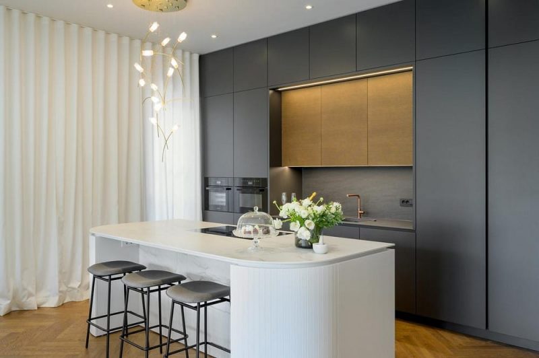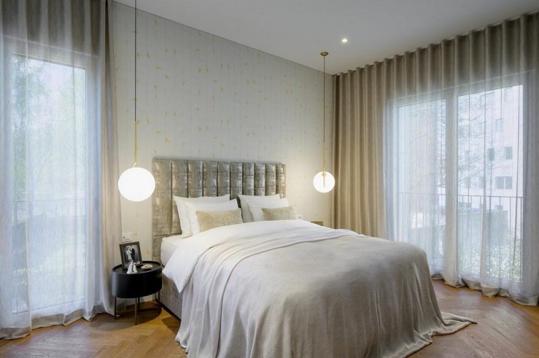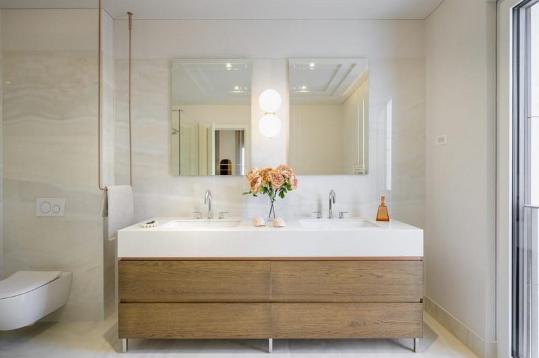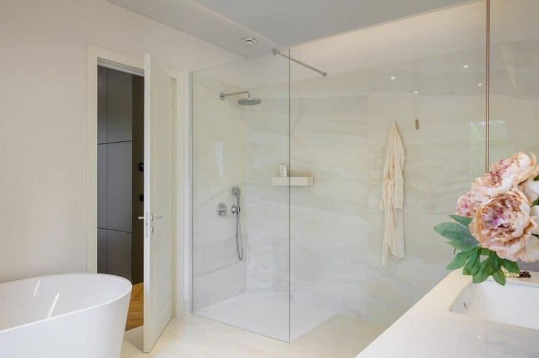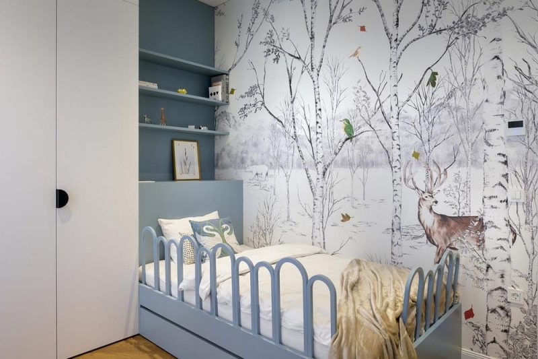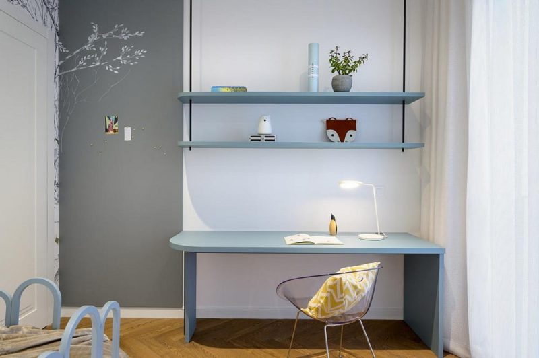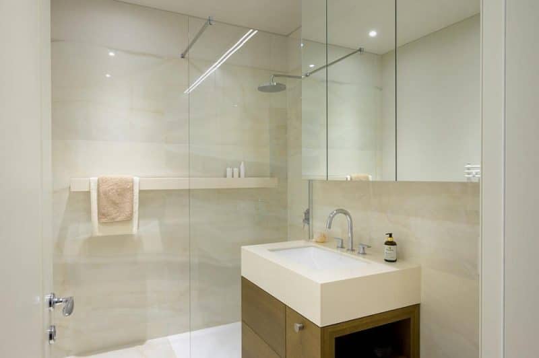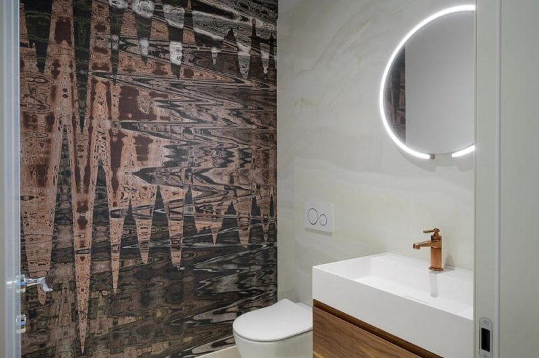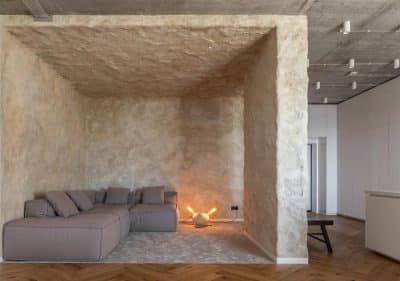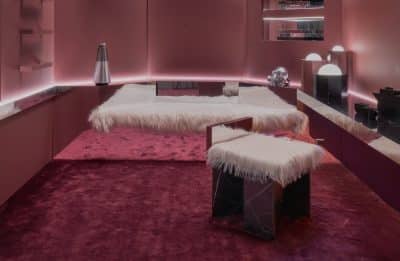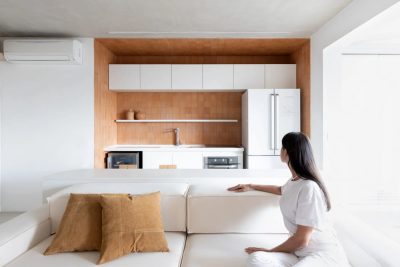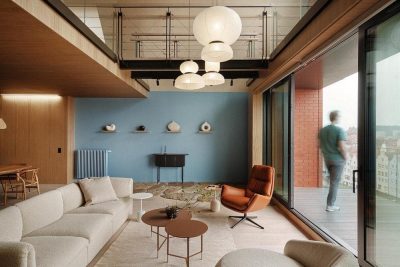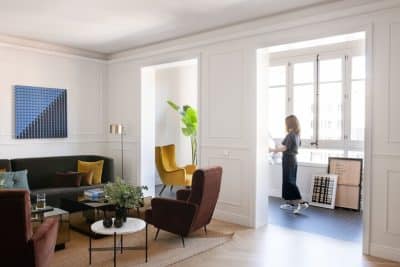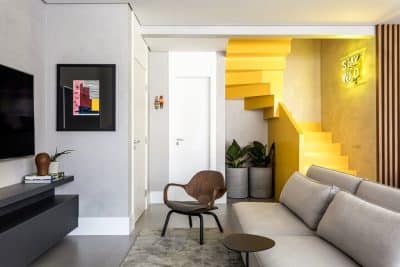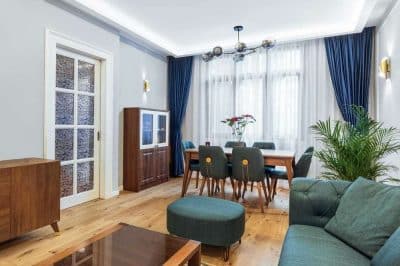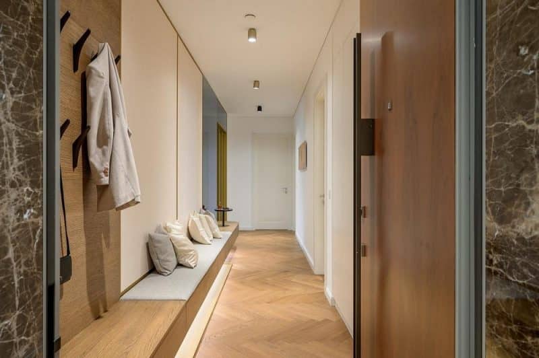
Project: Nomad Apartment
Architecture: Gao Architects
Team: Petra Zakrajšek, Tjaša Najvirt
Location: Ljubljana, Slovenia
Area: 178 m2
Year: 2024
Photo Credits: Miran Kambič
Nomad Apartment, designed by Gao Architects in Ljubljana, Slovenia, caters to a young family whose dynamic lifestyle spans between Slovenia and abroad. This thoughtfully designed space combines functionality and aesthetic appeal, providing a comfortable and stylish home.
Welcoming Hallway
Upon entering the apartment, a long hallway greets visitors. The inspiration for this corridor came from the initial encounter with the space. The long wall on the left is divided into multiple strips: the first for hanging clothes, the second and third adorned with wallpaper, and the fourth accented with a mirror. A multifunctional bench, practical shelf for keys and phones, and built-in wardrobe utilize this space effectively.
Transition to Main Living Area
The original door separating the hallway from the main living area was replaced with glass doors framed in gold, creating an illusion of extending to the ceiling. These doors act as a portal to the kitchen, dining area, and living room, seamlessly connecting to the terrace.
Functional and Aesthetic Design
The clients desired a functional living space suitable for a toddler, leading to the use of rounded furniture pieces without sharp edges, such as the TV cabinet, dining table, and kitchen counter. This roundness, driven by practicality, became a key design element. The spacious kitchen, equipped with the latest appliances, was crucial for the owners. The basic layout was adjusted to connect the kitchen area with the entrance, achieving coherence between different parts of the space.
Artistic Touches and Lighting
Above the kitchen counter, a chandelier resembling a bouquet of flowers adds an artistic touch, maintaining liveliness and freshness in the apartment. Additional lighting highlights include a ceiling light at the entrance and a chandelier above the dining table. The rich textures and composition of dark and light elements are enhanced throughout the design.
Master Bedroom
Access to the master bedroom is through a wardrobe area, where a mirrored wall visually enlarges the room. The wall supporting the luxurious bed’s headboard is clad in Wall&Deco brand wallpaper. Flos lamps hang on both sides of the bed, surrounded by custom-made curtains, emphasizing the intimacy of the space.
Main Bathroom
In the main bathroom, walls were matched to the existing neutral beige tones of ceramics, with cabinets in darker wood. Cascades to the bathroom ceiling and a chain of LED lights create an ambient with indirect lighting, enhancing the space’s comfort and elegance.
Children’s Room
The children’s room is designed to adapt as the child grows from infancy to teenage years. Featuring wallpaper from the Isidore Leroy brand and soft blue furniture, the bed is surrounded by a removable frame with an additional hidden bed. This thoughtful design ensures the room remains current and appealing.
Conclusion
Nomad Apartment by Gao Architects combines functionality with aesthetic pleasure, creating a harmonious living space for a young family. The thoughtful design elements, practical features, and artistic touches offer comfort, relaxation, and a visually pleasing environment, making it a perfect home for their dynamic lifestyle.
