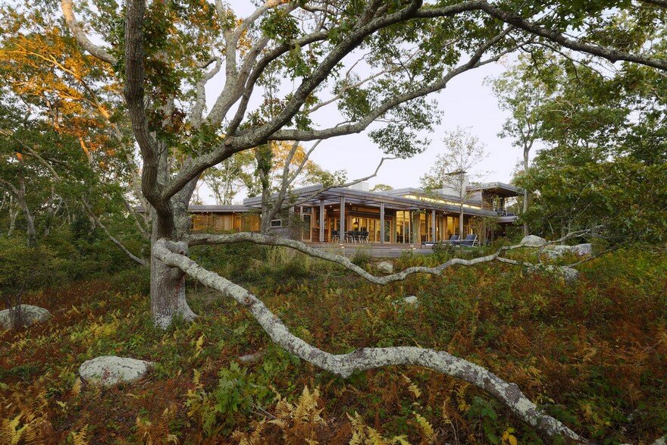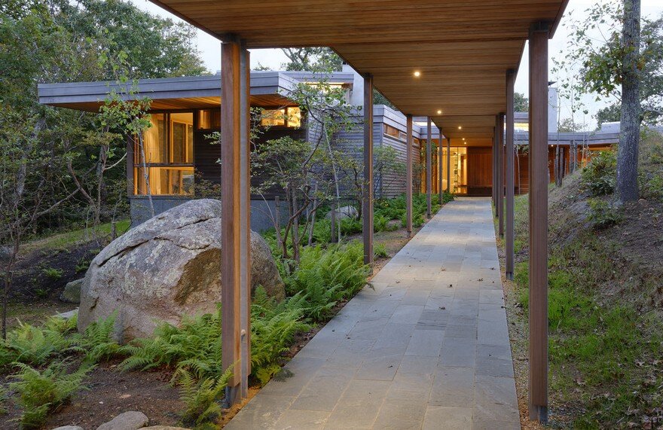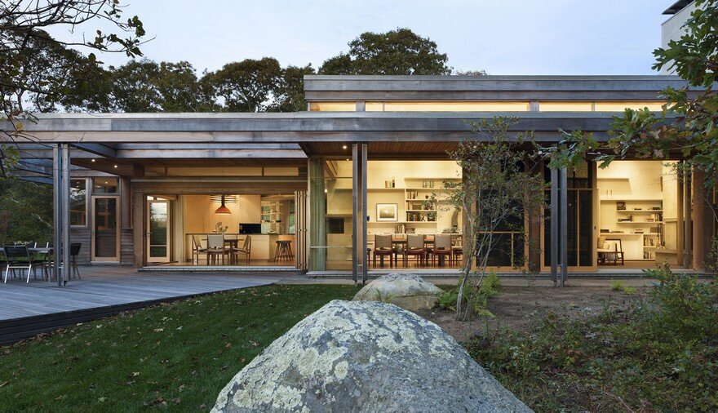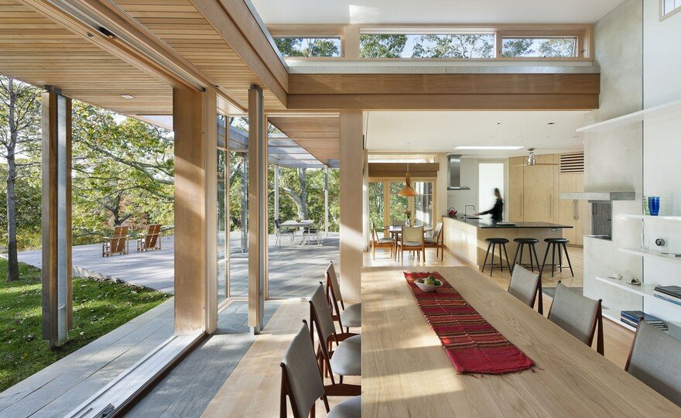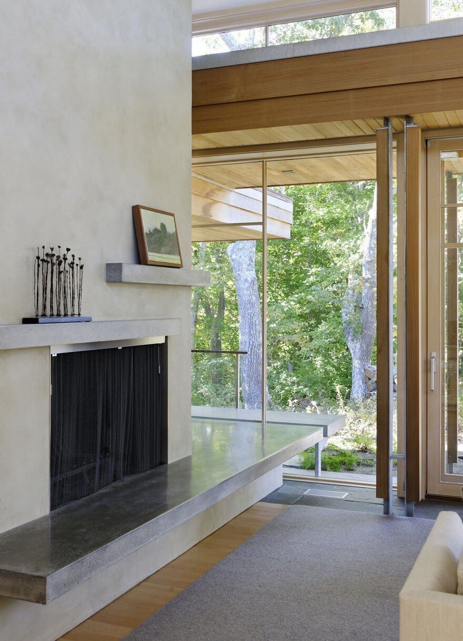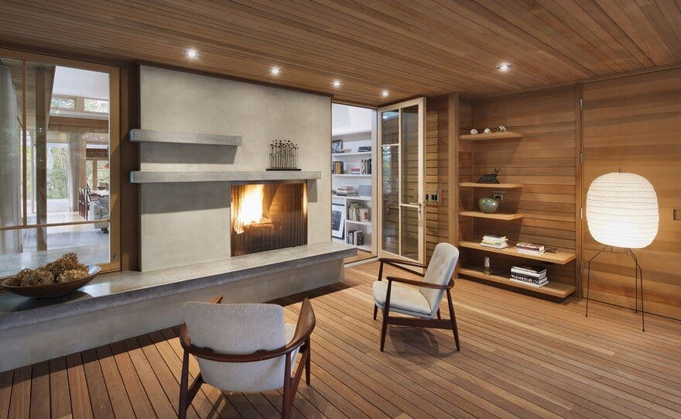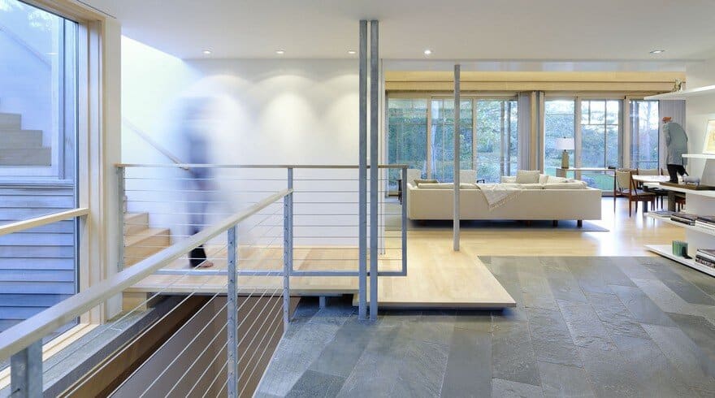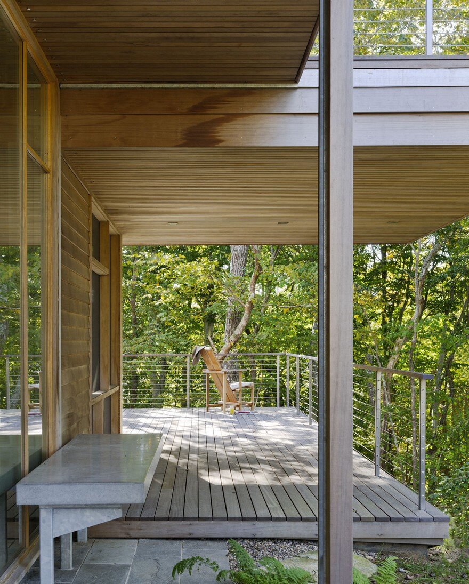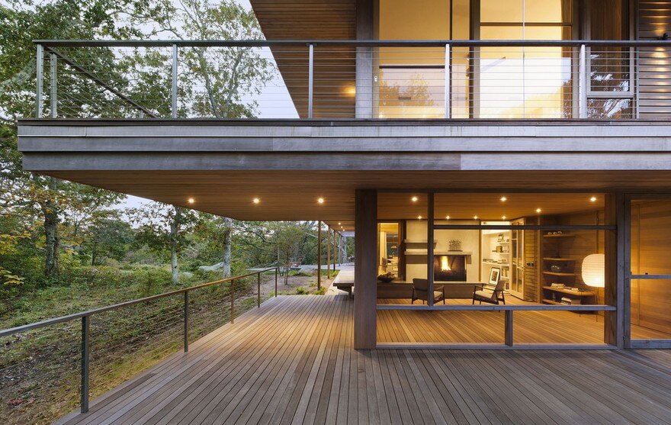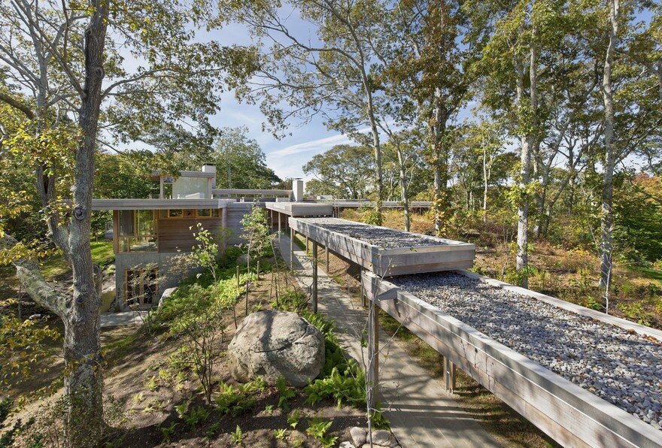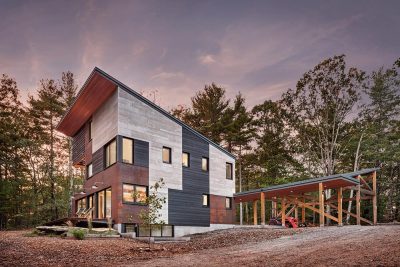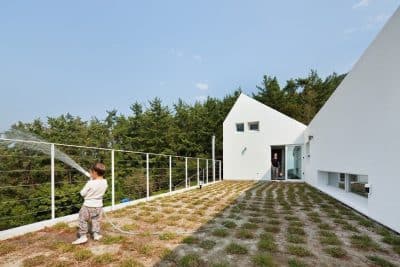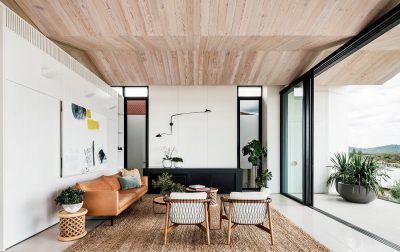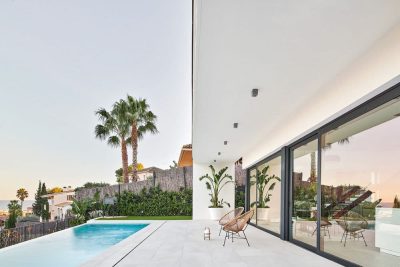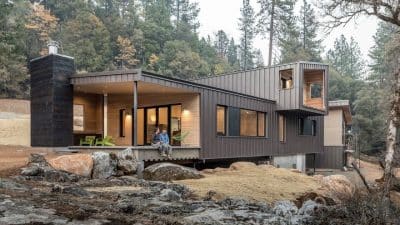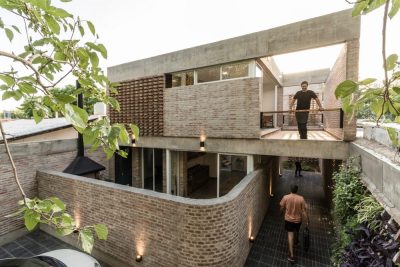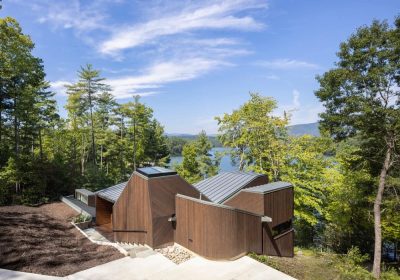Project: Oaks Residence
Architects: Maryann Thompson Architects
Location: Martha’s Vineyard, Massachusetts
Photography: Chuck Choi Architectural Photography
Description by architect: This house, sited within an ancient oak grove on Martha’s Vineyard, wraps an existing hilltop knoll, rather than dominating the top. This siting strategy allows for the primary reading and figure of the project, upon approach, to be that of the ferns, trees, and the sloped ground of the site.
The Oaks Residence remains mysterious and de-objectified, and the landscape takes on the reading as the primary object of the project. The interior of the house develops along an unfolding spatial sequence that constantly orients and reorients the viewer to the site as one moves through the project, knitting the site and the house together.
The main living area of the house is oriented to the low sculptural branches of the large oaks at the top of the hill, angled to the south for sunlight. Overhangs and trellises shield the summer sun, yet are sized to let in winter light. The light shelf under the clerestory is topped with reflective glass which throws a line of light dappled with the play of leaves in its reflection onto the ceiling, bringing the patterns of the site deep into the structure.
The Oaks residence also responds to the site in its material palette. Cedar shiplap siding is untreated to weather to gray, matching the natural textures of the woods. The moss-covered boulders clustered at the edge of the clearing help to shape the outdoor space, and their colors inform the light gray paving stones, maple floor, chimney stucco and green glass accents.
The residence is approximately 4,600 sf with a combined living, dining and kitchen area, three bedrooms, two studies and a screened porch. Linked along the side of the hill is a garage and 800 sf guesthouse with two bedrooms and one bath. Michael Van Valkenburgh is the landscape architect on the project.

