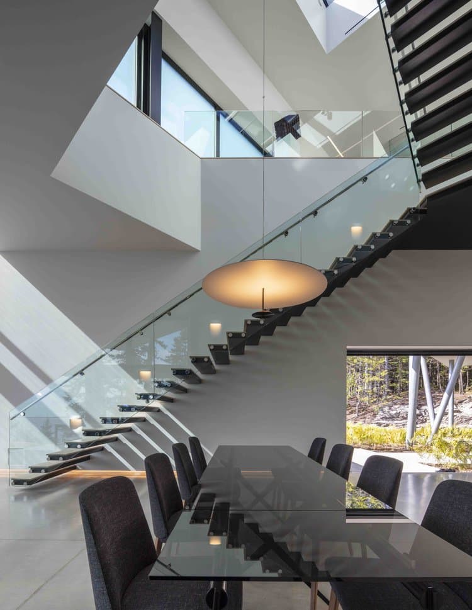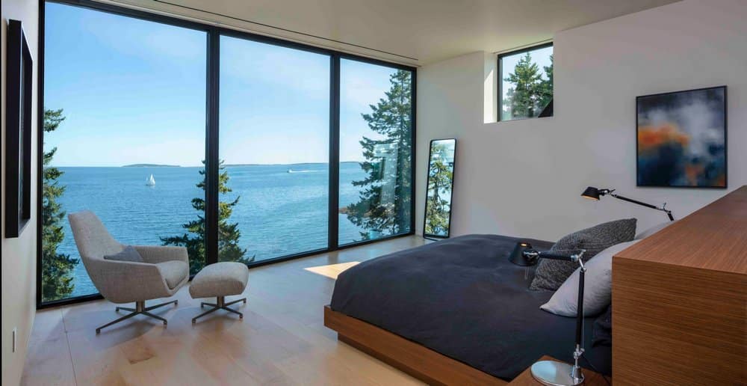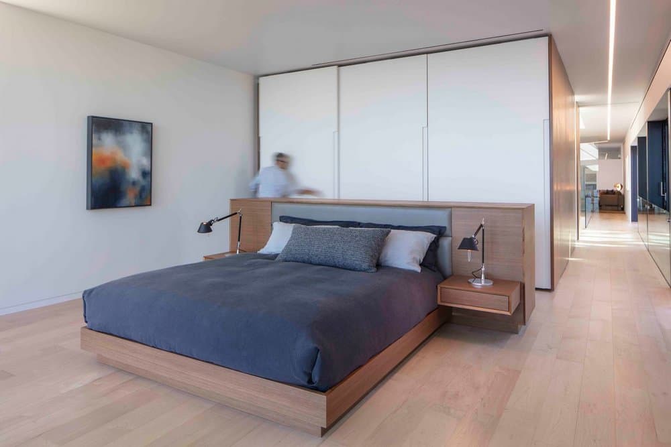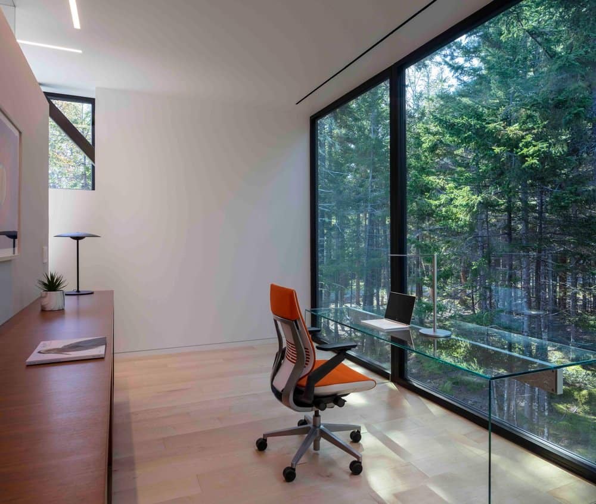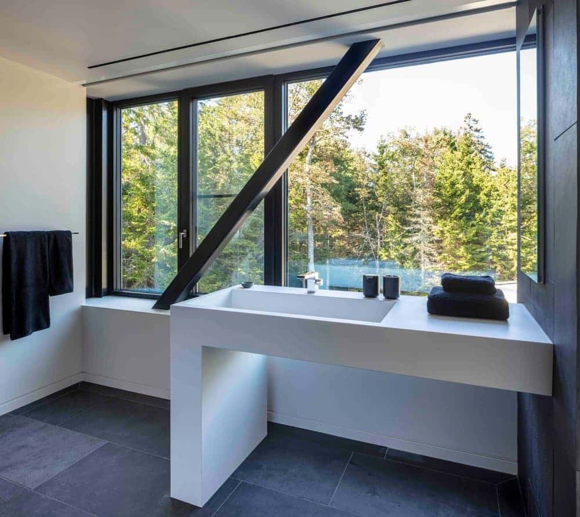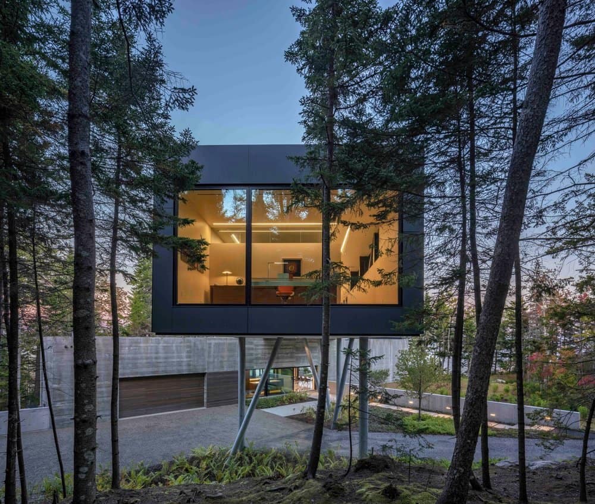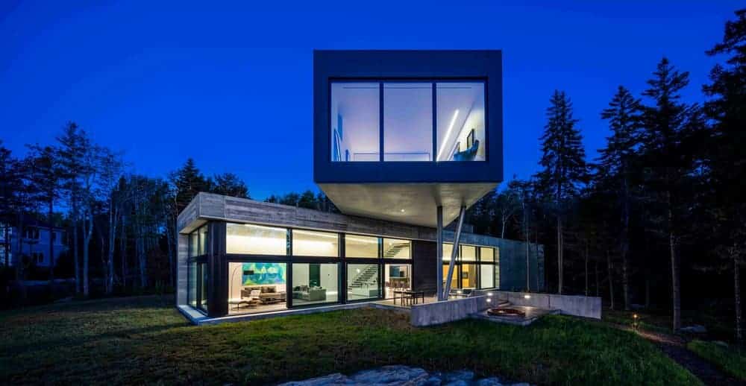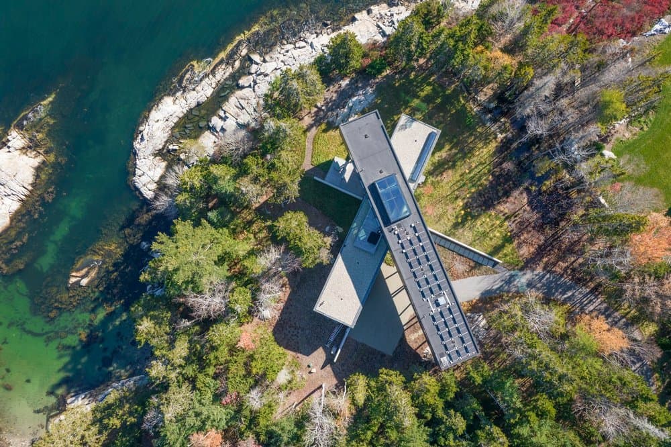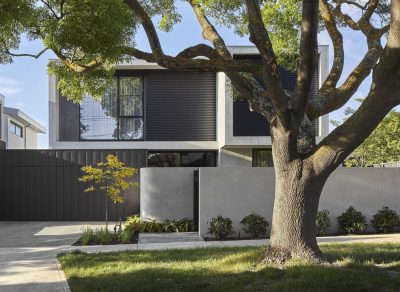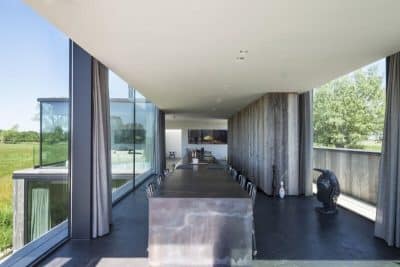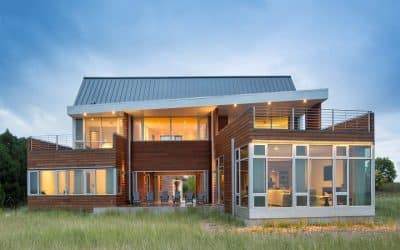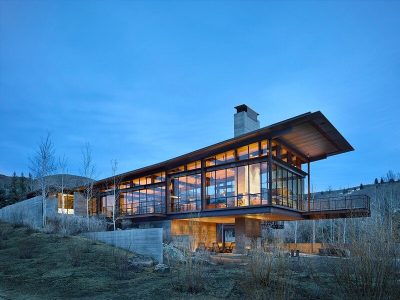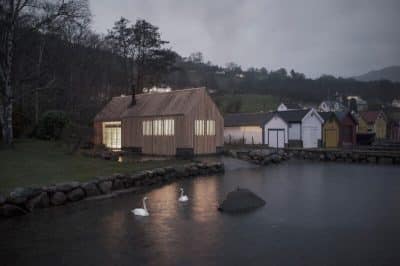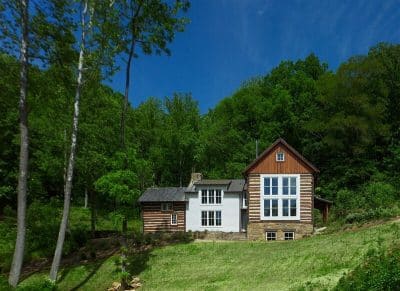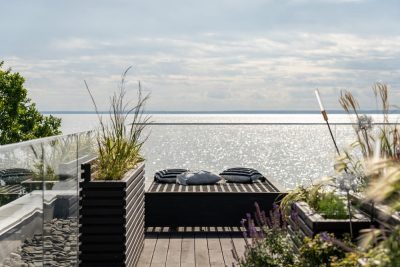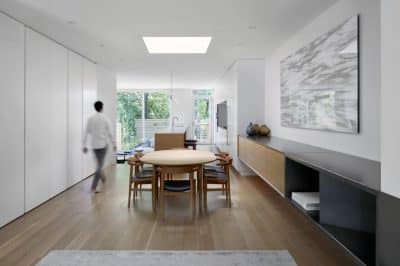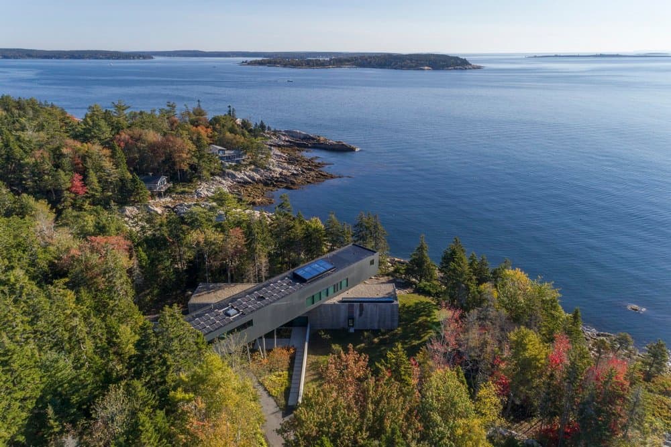
Project: Ocean Cliffside Residence
Architects: Elliott Architects
General Contractor: Warren Construction Group
Structural Engineer: Thorton Tomasetti
Mechanical Engineer: Integrated Energy Systems
Civil Engineer: Gartley & Dorsky Engineering & Surveying
Envelope Consultant: Building Envelope Solutions
Lighting Design: Peter Knuppel
Interior Design: Urban Dwellings
Location: Maine, United States
Photography by Paul Warchol
Drone Photography by Ken Woisard
The conceptual design for this project was born of a desire to reconcile, and make evident, different levels that exist naturally on the site. In this process the public programmatic elements were placed on the ground while the private elements of the building were elevated above the site, disengaging the earth below and engendering a sense of privacy.
One end of the cantilevered bar was placed against the edge of a stone escarpment and rotated towards the easterly horizon of the Atlantic Ocean. The public spaces housed in the lower bar are grounded through the bar’s materiality, a choice that further divides the building into discrete volumes. The distinction between the two volumes is heightened by the weightlessness of the floating mass above, supported by steel posts that echo the scale and imperfection of surrounding spruce trees.
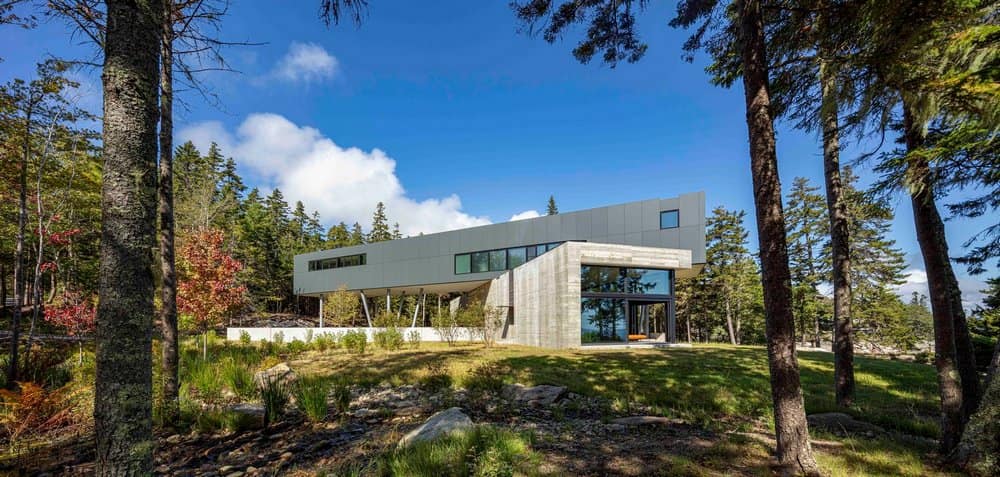
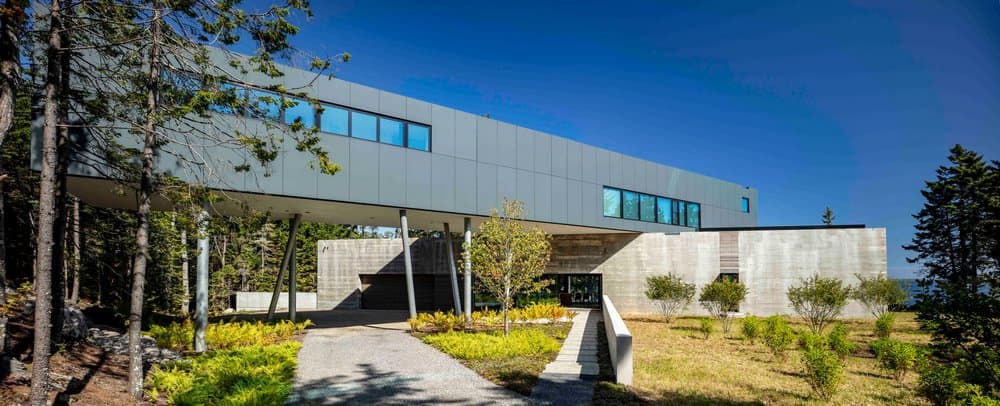
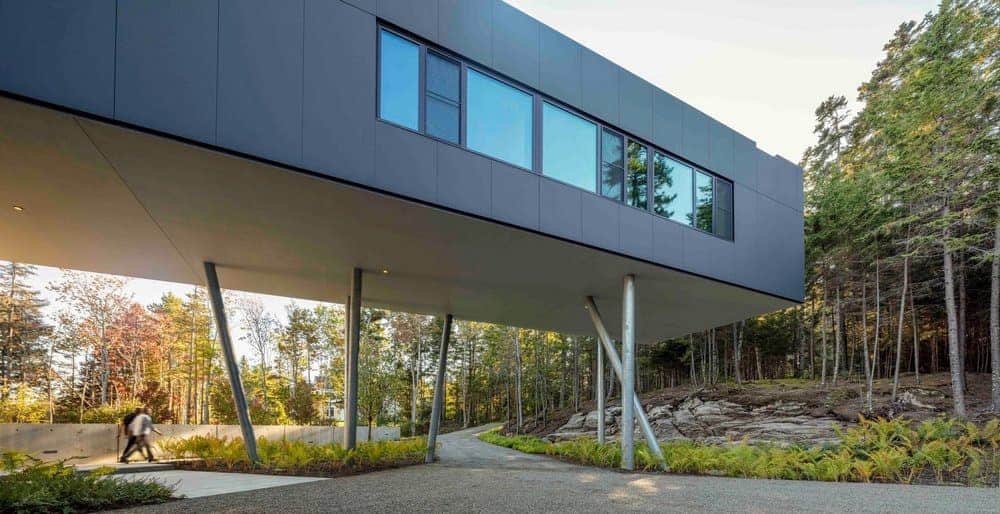
Inhabitants and visitors are led toward a protected entry by concrete site walls and large-scale paving blocks. The opening becomes a visual and physical connection through the building’s otherwise solid mass. The geometry of the site walls and their relationship to the opening emphasize a cross axis that penetrates the building, reaching out into the landscape to subdivide the lower site into quadrants defined by varying conditions: light, vegetation, terrain, and water.
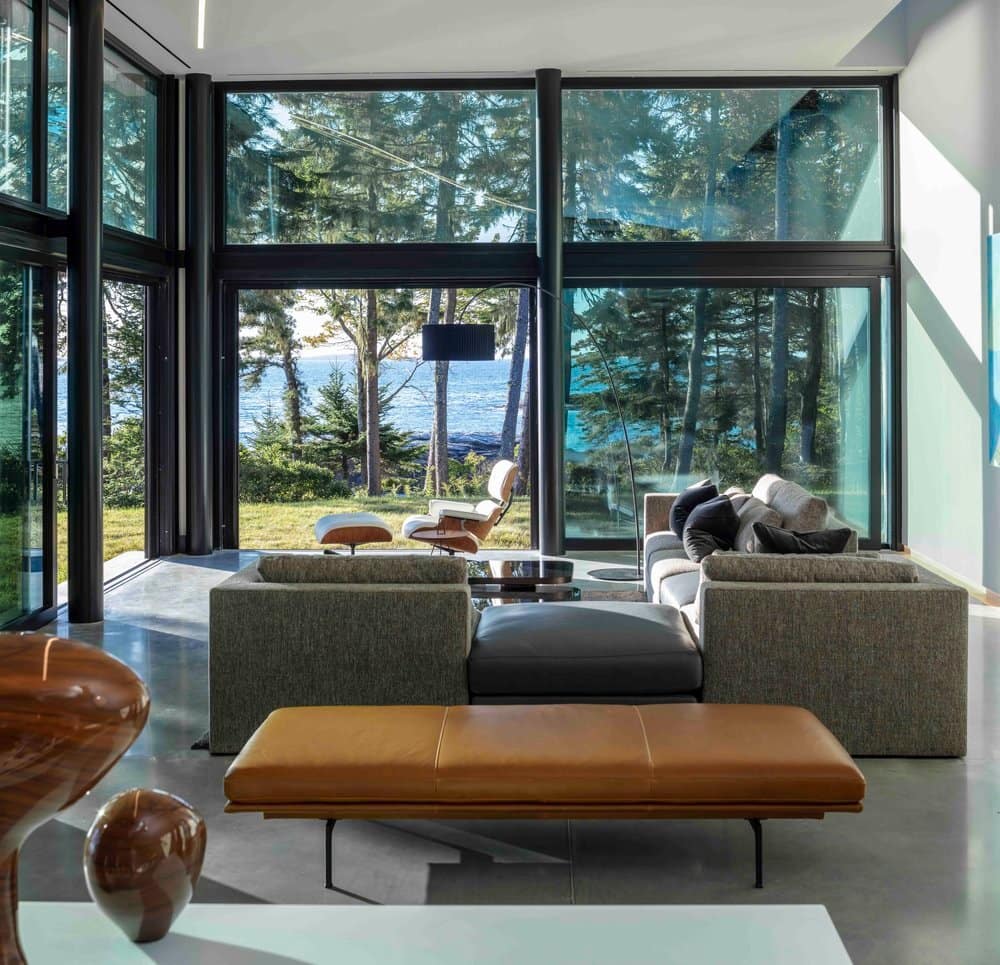
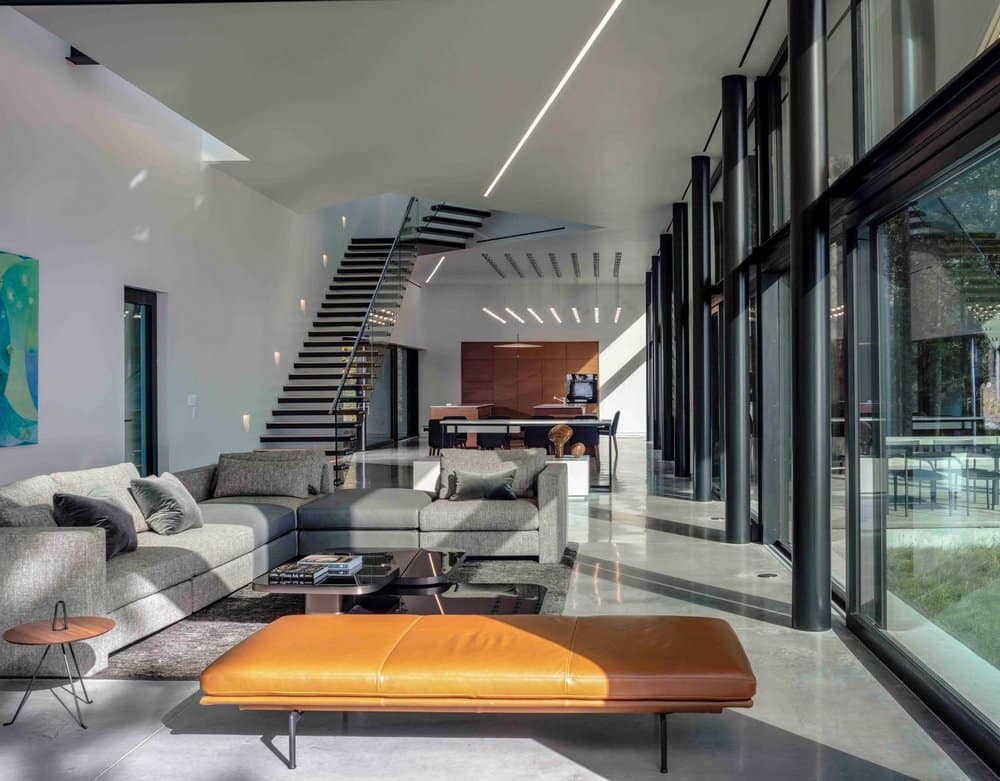
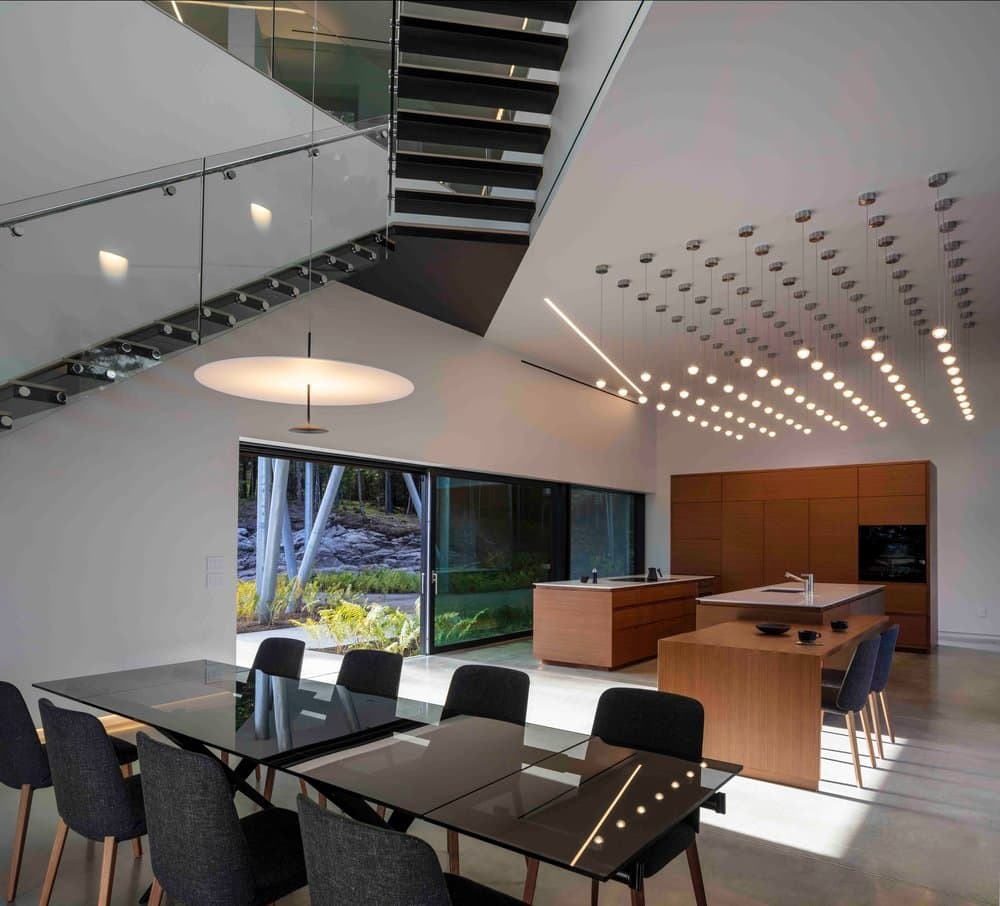
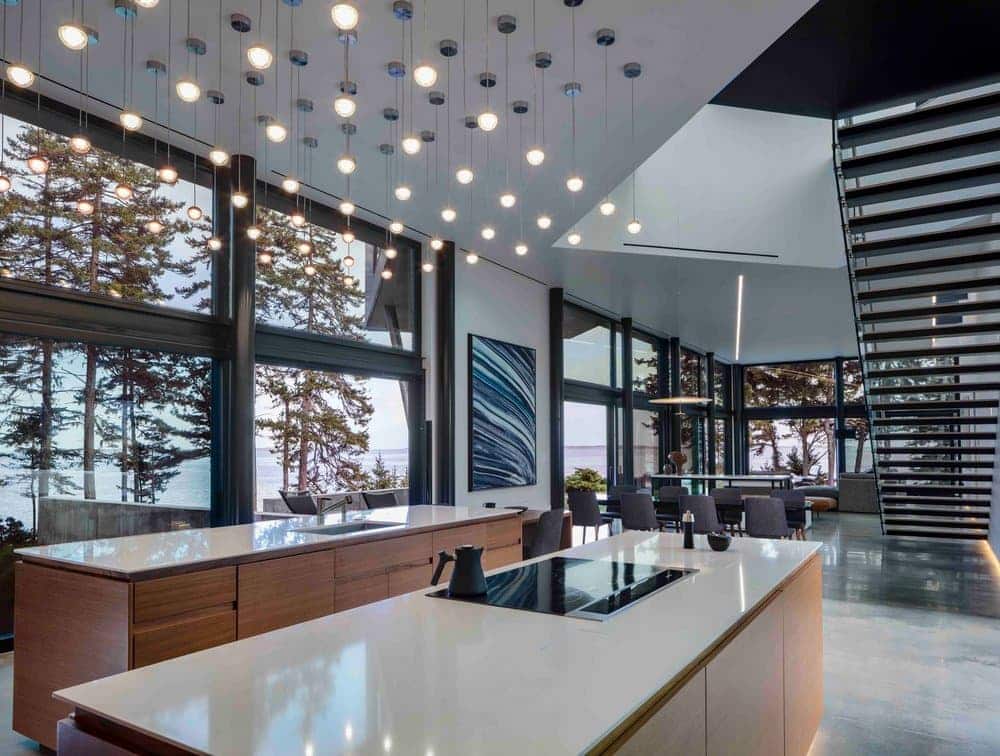
Warren Construction Group: “Drawing on our experience from several different construction disciplines we worked with the owner, architect, and structural engineer to address complex issues such as cantilevering large sections of the structure over angled steel columns. Floating stairs with individual trads projected from the wall and creating a board form texture on 18′ tall walls. We further brough forward resources to source oversized expanses of glass and lift-&-slide doors which open to southern and eastern views.
The home is perfectly sited on the landscape with a large curtain wall of glass providing expansive easterly views over the Atlantic from the master suite and a similar curtain wall at the west end of the upper floor creating the feeling of being nestled into an intimate forest biome.
The home is accented throughout with custom made walnut millwork produced in our shop
Environmental conditions are maintained by a modern mechanical system including air to water heat pumps, a gas fired Viessmann boiler for domestic hot water and supplemental heat and Zehnder ERVs. This can be monitored and controlled by a web-based platform from a phone or a tablet.
The Ocean Cliffside Residence was a challenging and rewarding build that ultimately resulted in checking all the boxes for the owner, design team and ourselves.”
