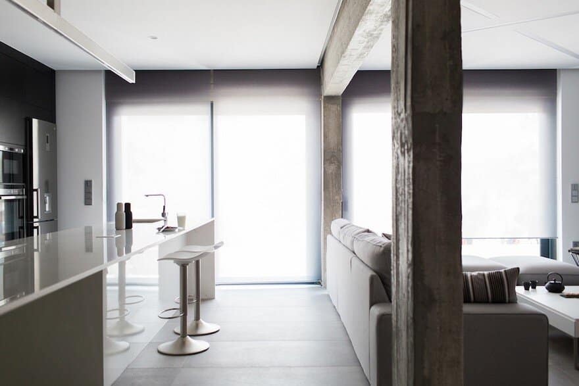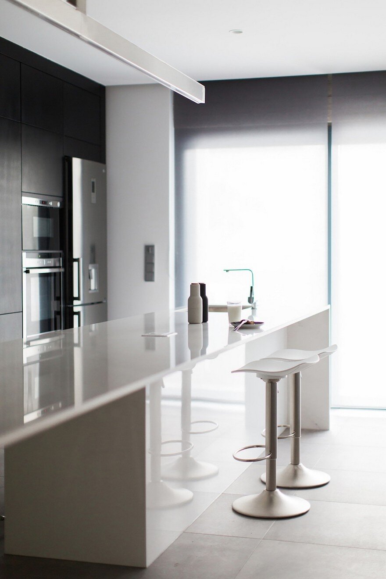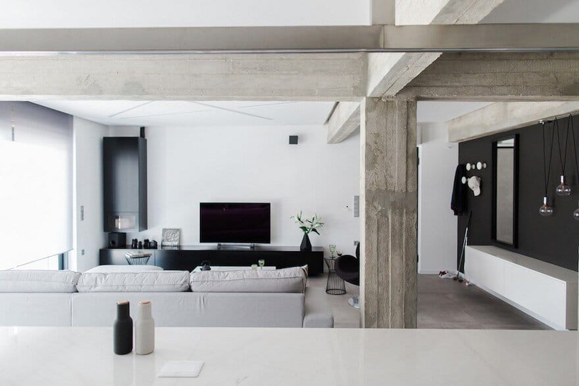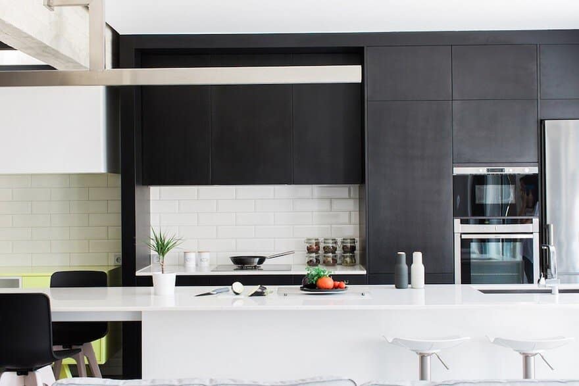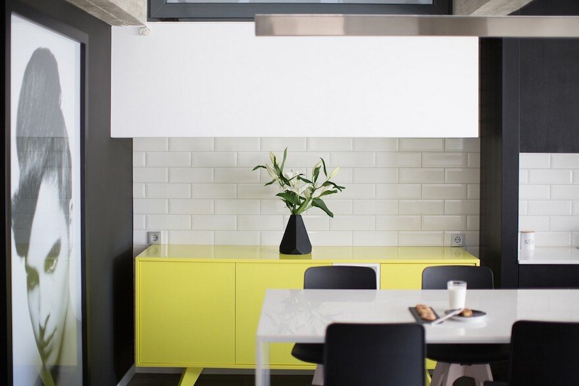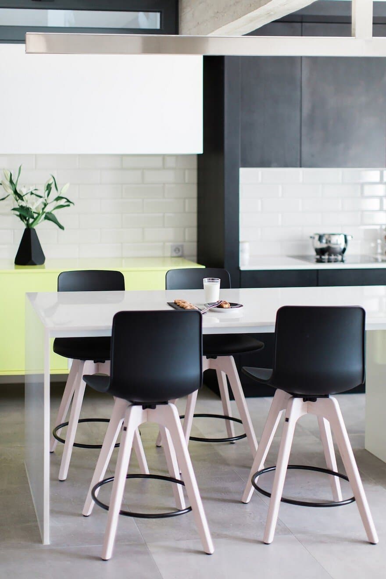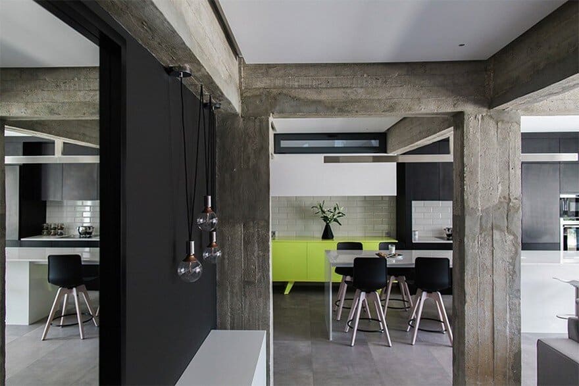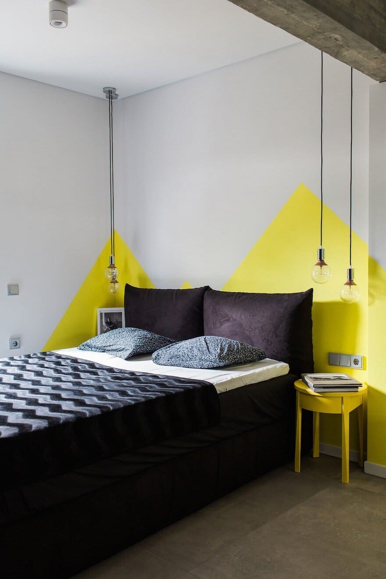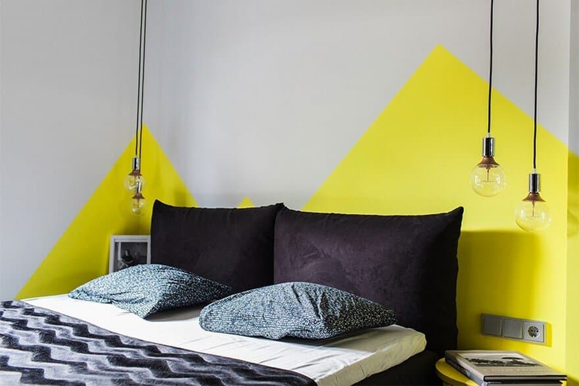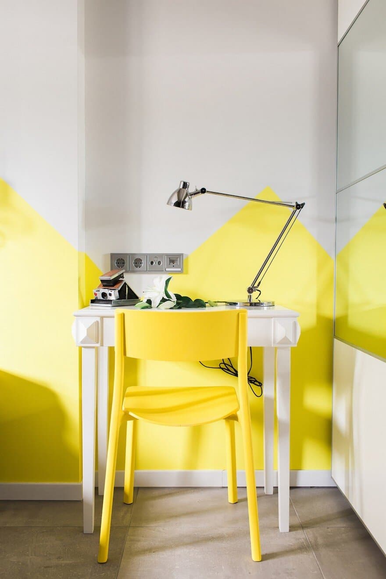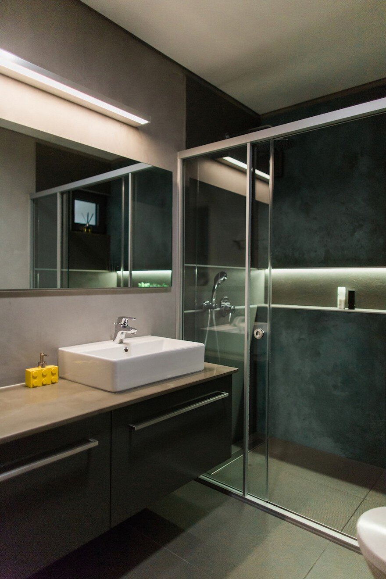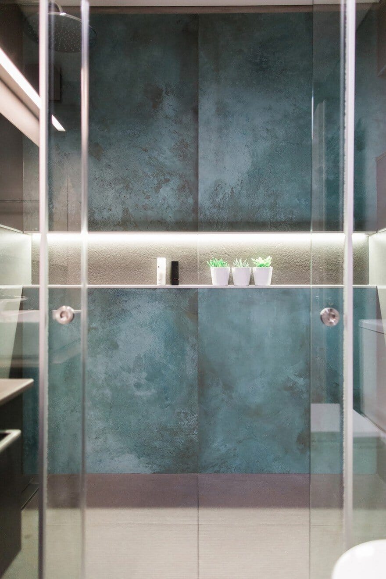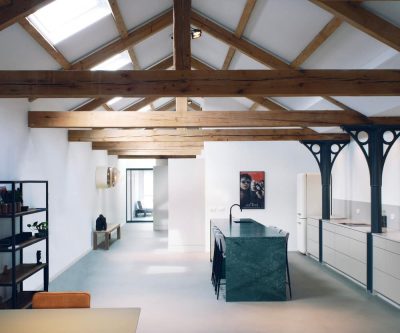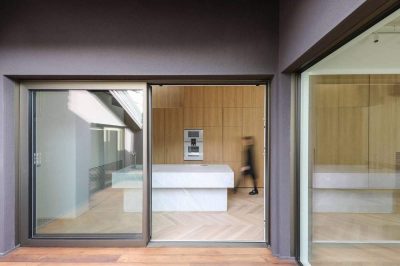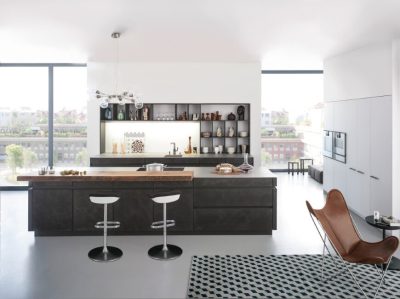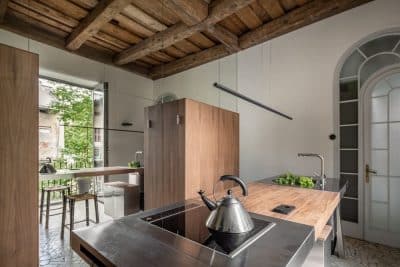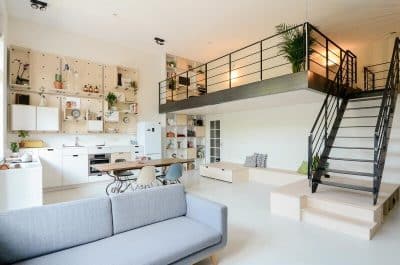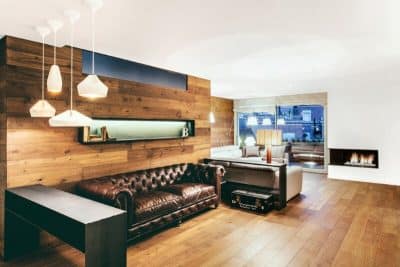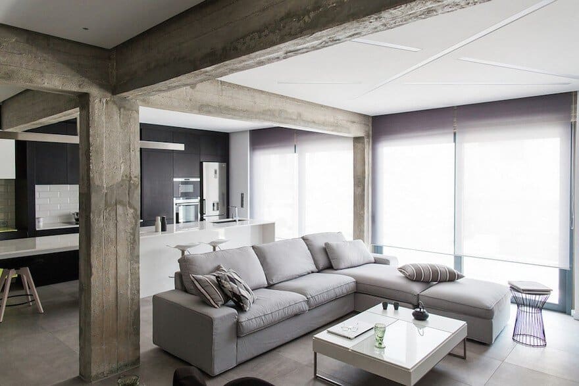
Project: Old Apartment Redesign
Architects: Vicky Poriki Architects
Location: Ioannina, Greece
Area: 93 m2
Photographs: Kostis Mouselimis
Vicky Poriki Architects breathed new life into a dated Ioannina flat with the Old Apartment Redesign. By exposing and celebrating the building’s concrete beams and columns, they merged raw, industrial character with warm, functional spaces. Ultimately, this approach created a home that feels both contemporary and welcoming.
Industrial Structure Defines Distinct Zones
Firstly, the architects leveraged the apartment’s existing structure as a design tool. Consequently, robust concrete columns and beams naturally divide the plan into two zones. On one side, an open-concept living room, dining area, and kitchen flow together; on the other, bedrooms and private retreats sit quietly behind. Moreover, this clear separation ensures that everyday gatherings and restful moments never clash.
Maximizing Light with Strategic Openings
Next, the team prioritized natural illumination throughout the Old Apartment Redesign. Therefore, they cut new openings into the living room walls and installed a central light shaft over the kitchen and dining spaces. As a result, sunlight pours into every corner, enhancing the textures of raw concrete and the warmth of wood accents. Meanwhile, thoughtfully placed windows frame city views, connecting occupants to Ioannina’s vibrant streets below.
Harmonious Material Palette and Modern Lighting
Finally, Vicky Poriki Architects created a balanced aesthetic by pairing “rough” industrial finishes with softer elements. Exposed concrete and polished industrial flooring contrast elegantly with wooden cabinetry and decorative screens. Furthermore, custom-designed lighting fixtures introduce a dynamic play of light and shadow, ensuring that the apartment transforms from bright daytime loft to cozy evening retreat with ease.
In sum, the Old Apartment Redesign demonstrates how revealing structural bones—and then layering warmth and light—can turn an aging flat into a stylish, livable home. By combining industrial grit with modern comforts, Vicky Poriki Architects crafted a space that truly reflects both the building’s heritage and its residents’ needs.
