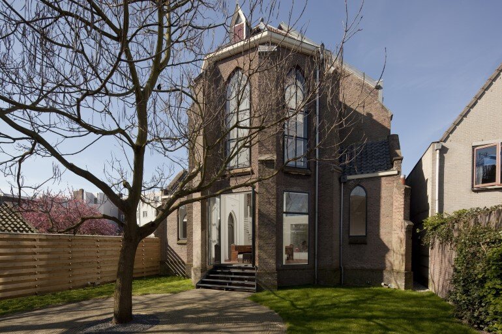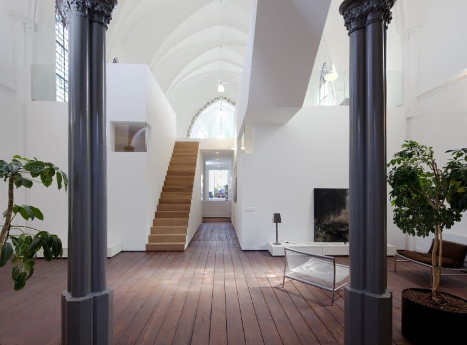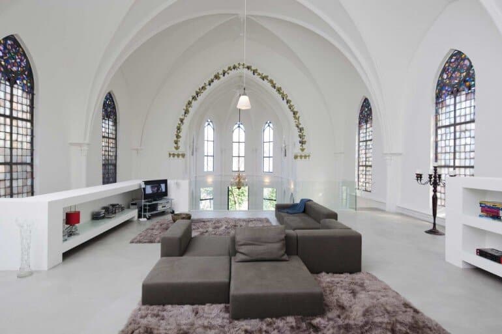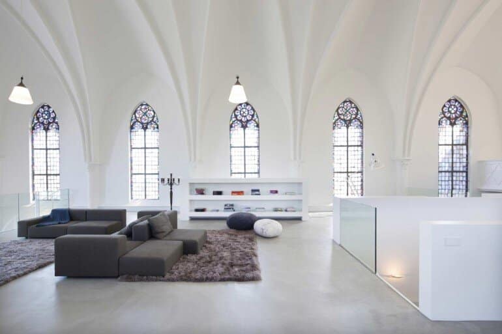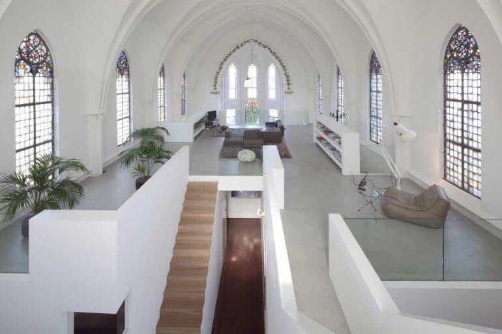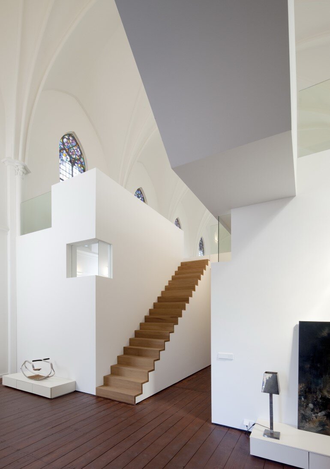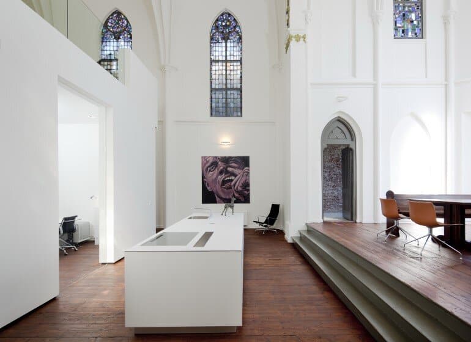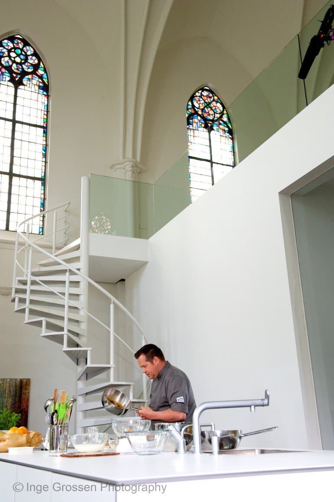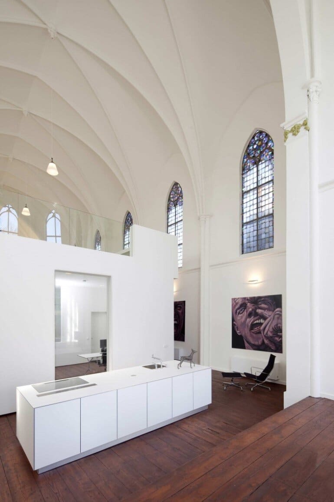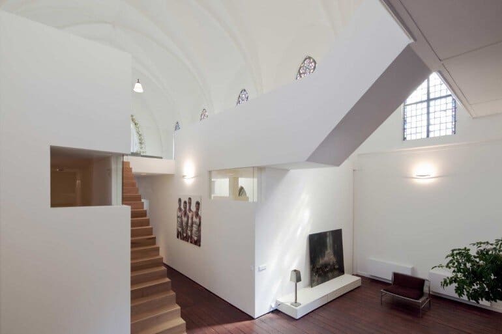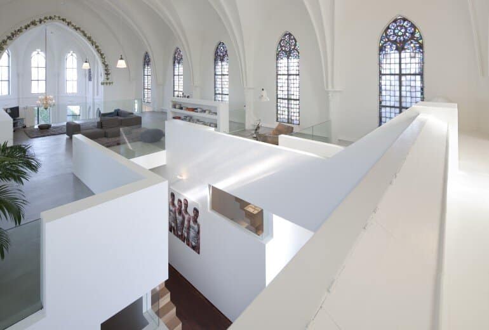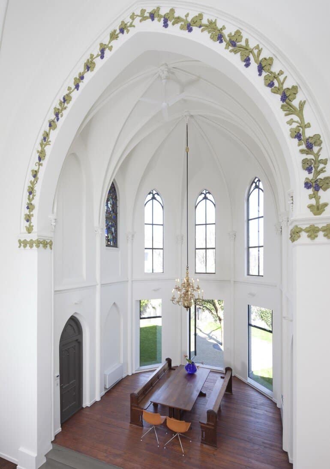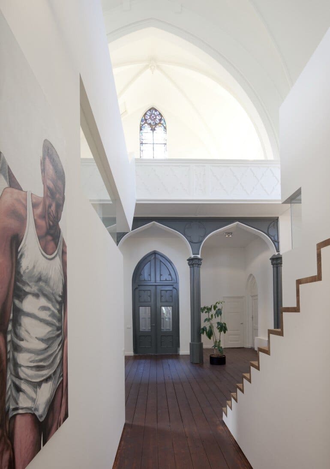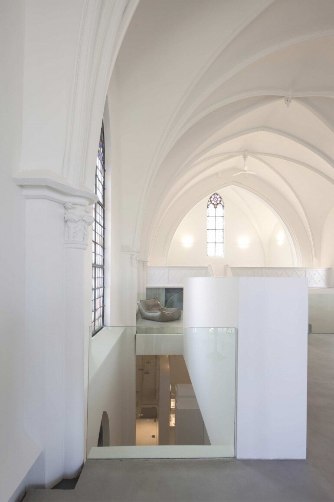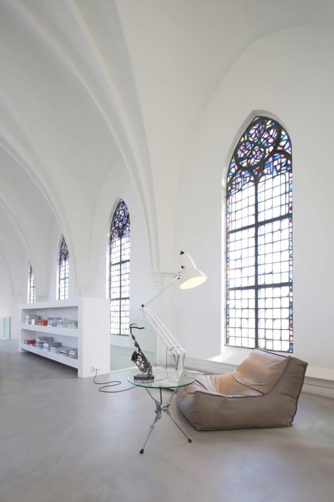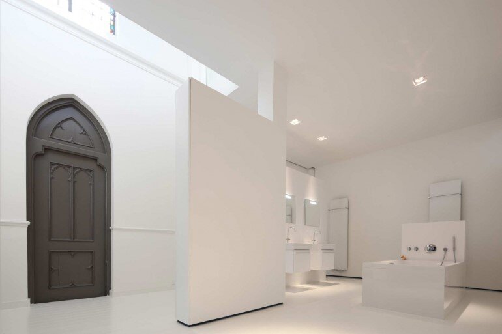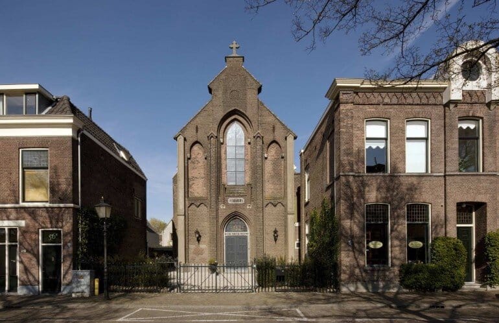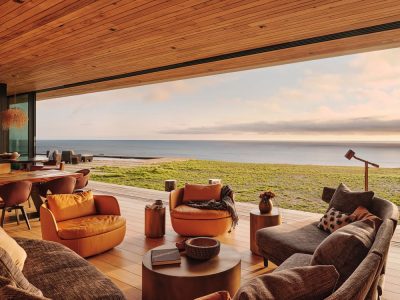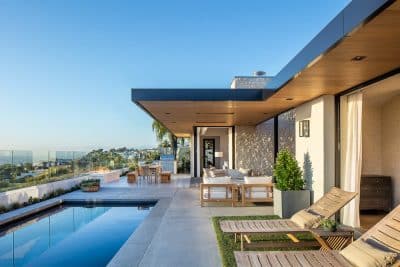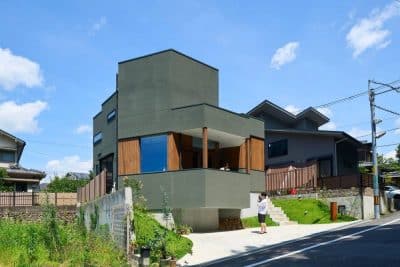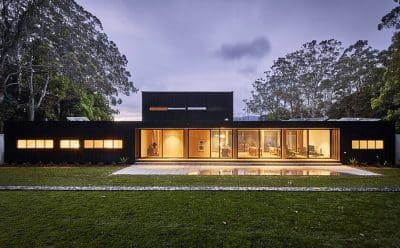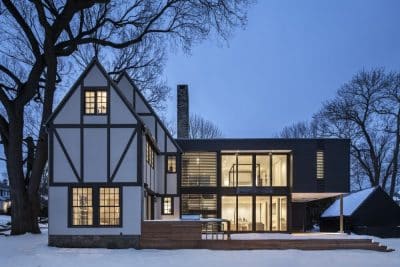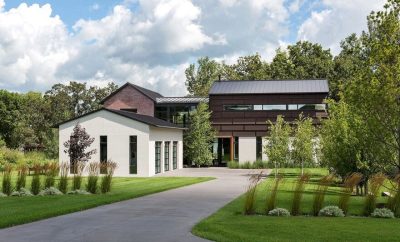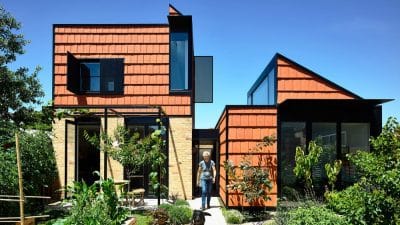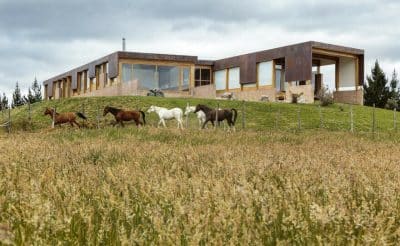Zecc Architecten have transformed an old Catholic church in a bright house in Utrech, Netherlands.
Description by Zecc: The old Catholic St.-Jakobus Church is transformed into a spacious house. The church stands inconspicuously in a street facade at the Bemuurde Weerd in Utrecht city. Since 1991 there were no longer divine services in the church and until 2007 the church was used as a showroom for antique furniture. Also, the church was let out as meeting-place or used for small concerts. For these functions, in the ‘90 there a large mezzanine floor was added. This floor was an important factor in the design process. The mezzanine floor has been substantially modified to recover and enlarge de spatial qualities in the church. More private spaces (bedrooms, a study room and a bathroom) are on the ground floor.
The modern residential volume is completely detached from the old church building and can be regarded as a temporary ‘resident’ of the historical church. The circulation space meanders through the volume and connects the open front with the rear of the church where the altar once stood.
To strengthen the relationship with the backyard and to provide additional daylight at the dining area, three new glass fronts are created. Furthermore, the church on the outside is fully preserved and daylight and natural light comes in through the original stained-glass windows.
The exceptional quality of this project is that the church has been transformed into one dwelling. With this new situation, eventually, it is imaginable that the church can be converted for public purposes such as a library, bookstore, museum or even a church again! The original church construction is hardly modified. The existing wooden floor, stained glass windows and old doors are maintained and repaired where necessary.
The new white floor sculpture is kept free from the church walls, columns and arches. The sleek stucco volume is constructed from steel, wood & sheet material. Glass surfaces in the volume constantly offer another insight of fragments in the church. Moreover, they reflect historical elements, which creates a fusion of old and new.
Architect: Zecc Architecten
Project: Residence Church Utrecht
Location: Utrecht, Netherlands
Photographs: Frank Hanswijk
Thank you for reading this article!

