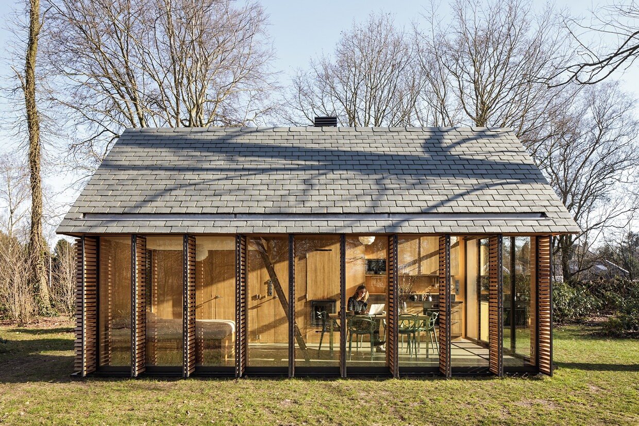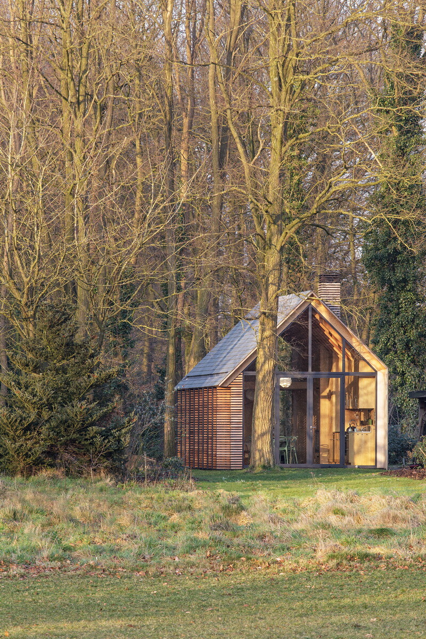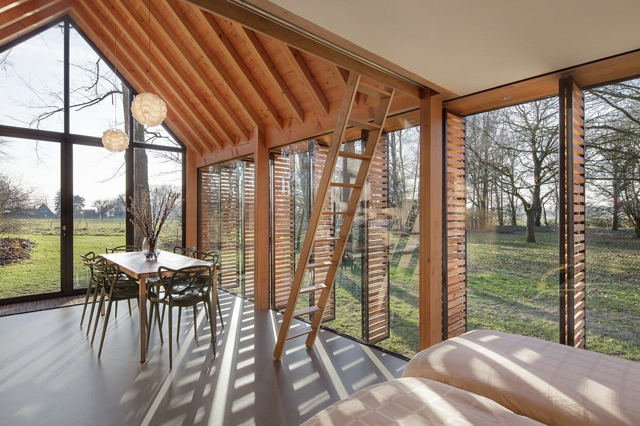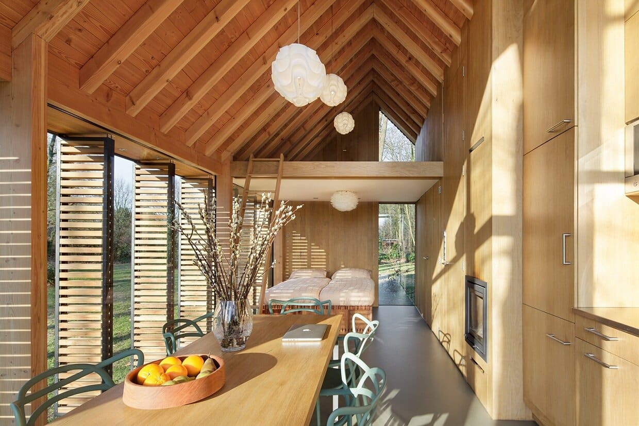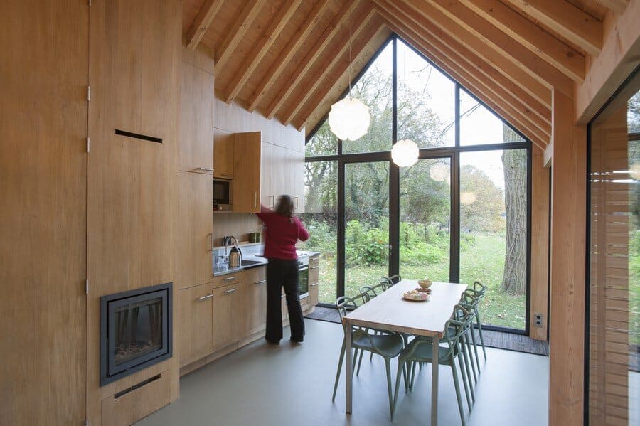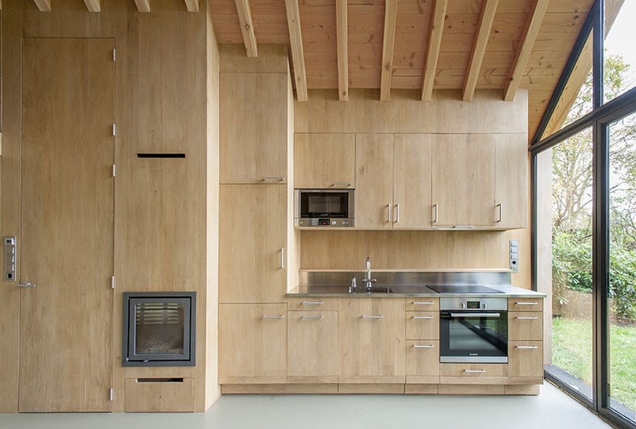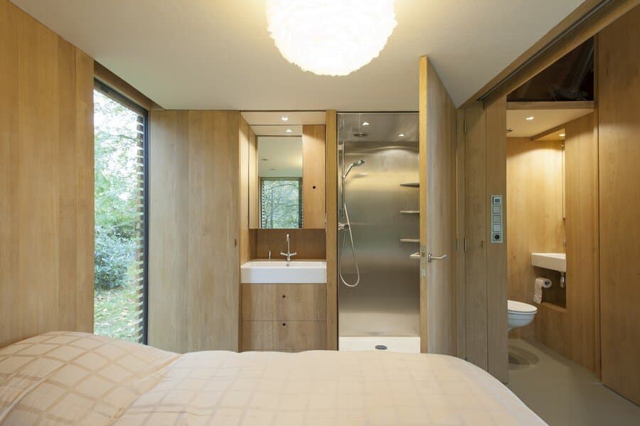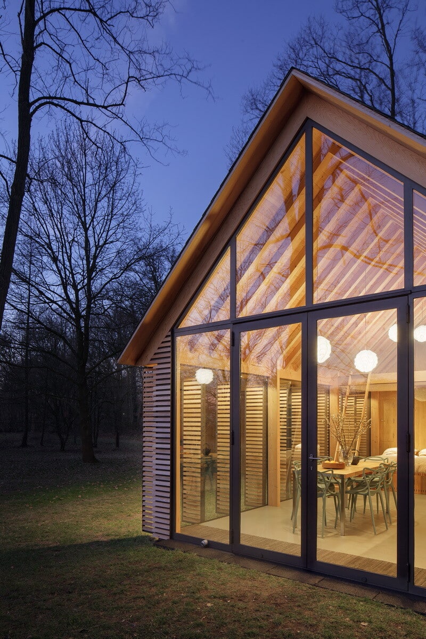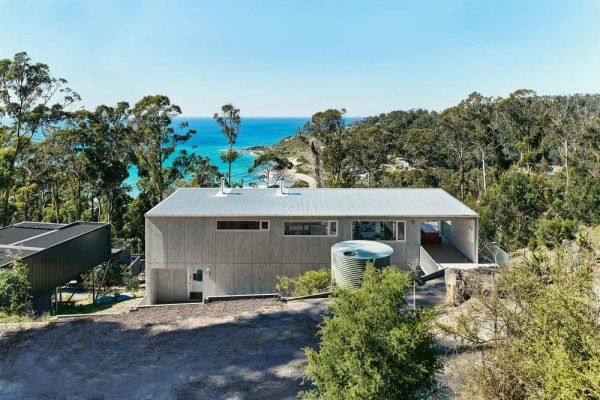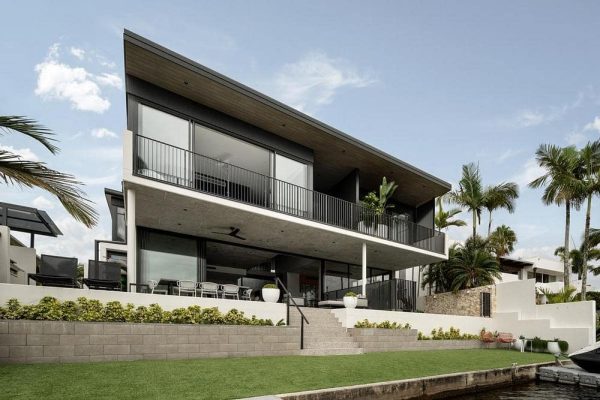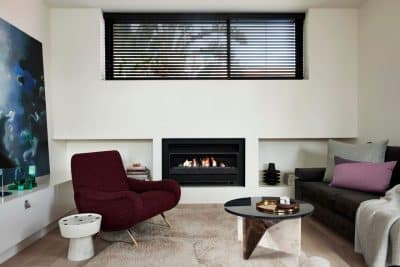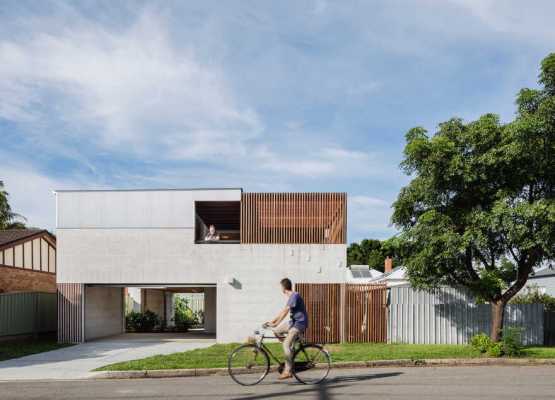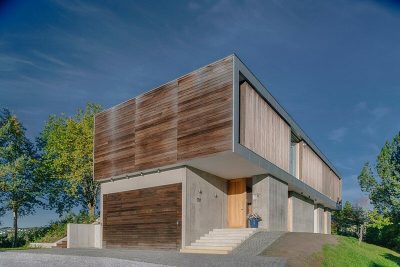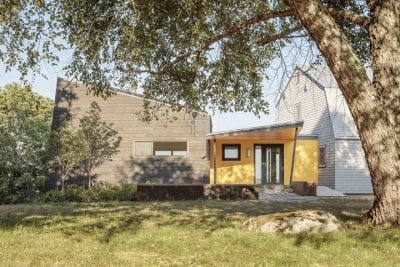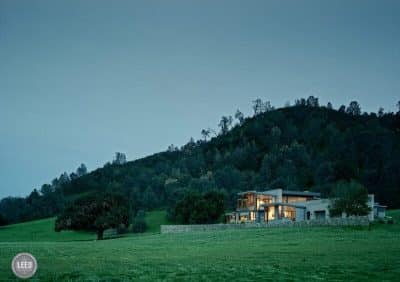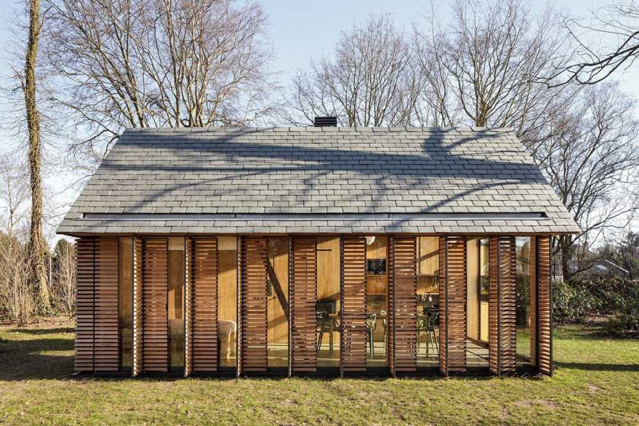
This recreational compact house is located in the countryside in Utrecht, Netherlands. The project is the result of the collaboration between the Zecc Architects and the interior designer Roel van Norel. The house is built of wood, having the entire facade provided with shutters that open towards the garden. The recreational house was built on the foundation of an older house and the existing contours were the starting point for the new home.
The chalet is simple: a gable roof of stone slate, a chimney and a coating with Western Red Cedar wood. By using natural materials, the chalet integrates perfectly into the landscape. The frontal section is used as a living room / kitchen / dining room and in the back area the sleeping room is placed. The space can be separated by sliding panels.
On one of the sides of the house, the one with the closed facade, all facilities are integrated in an oak body: kitchen, wood stove, shower, toilet, sink and several cabinets. The kitchen baseboard is designed as a drawer; every centimeter of the small recreational house is used. The other part of the house is equipped with shutters and mobile windows that open to the green garden. By using this system, the sun and the view can be directed. The horizontal slats of the shutters continue into the cladding of the cottage so that when the shutters are closed the house gets a closed character. The front is completely transparent and has a sturdy/rough steel facade. This part focuses on the open part of the landscape. Attractive and stylish, this tiny recreational house is an invitation to relaxation, retrieval and peace in the middle of the nature.

