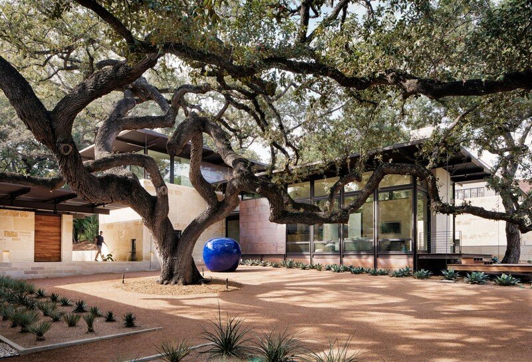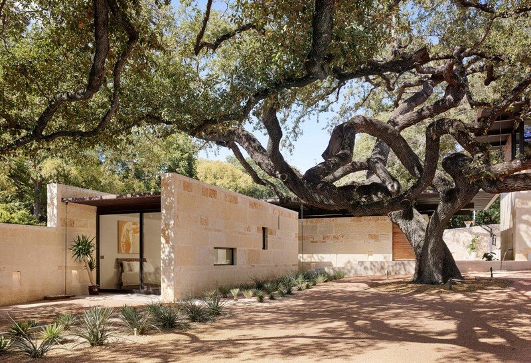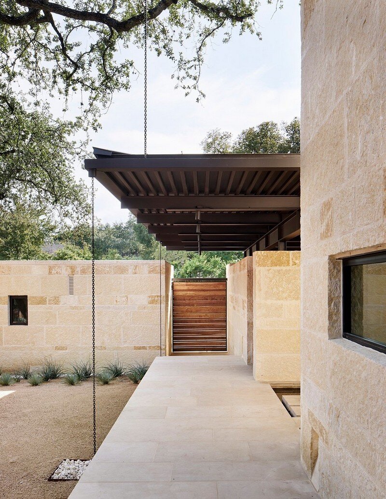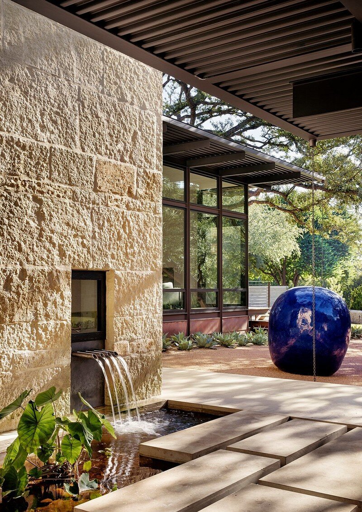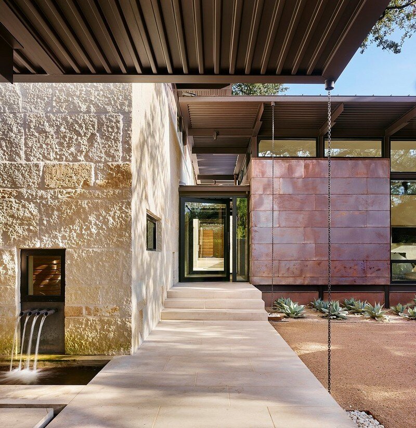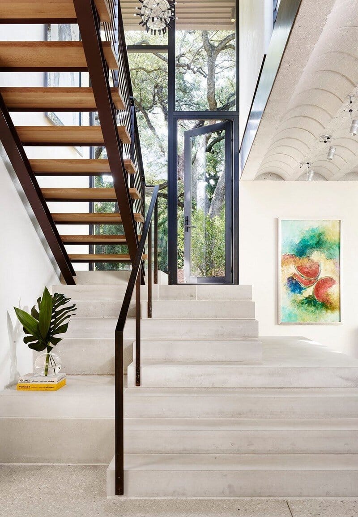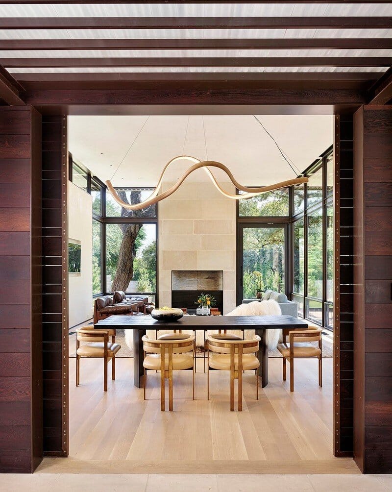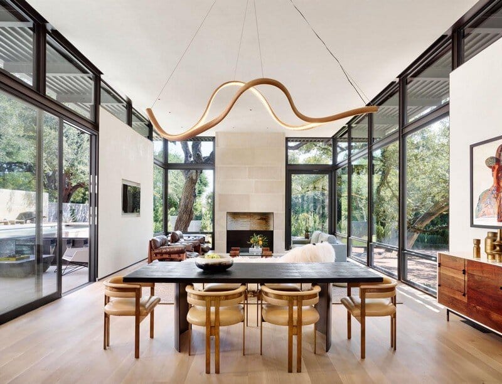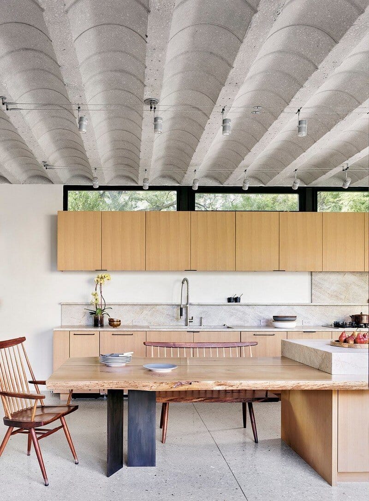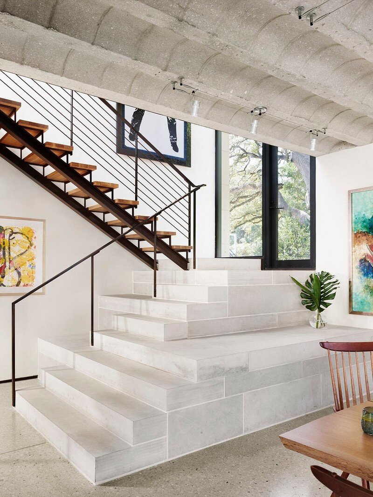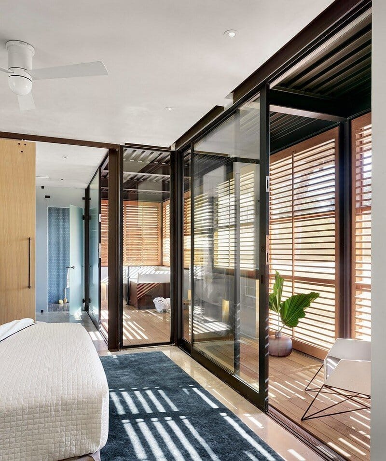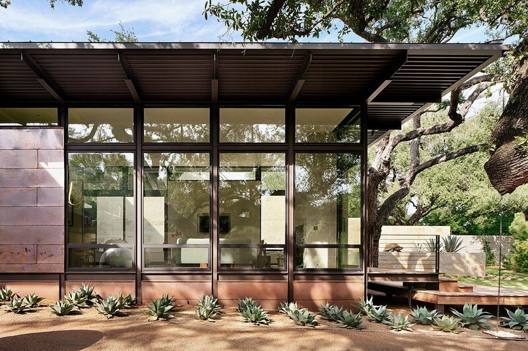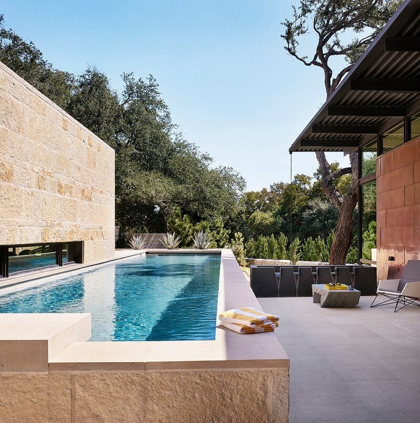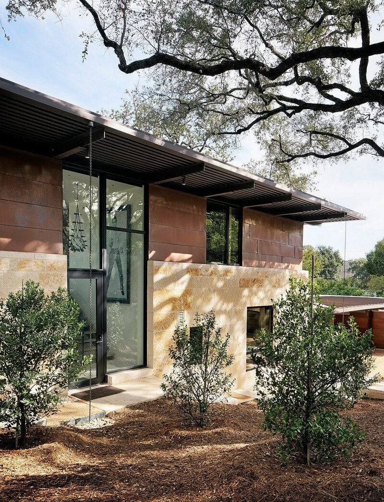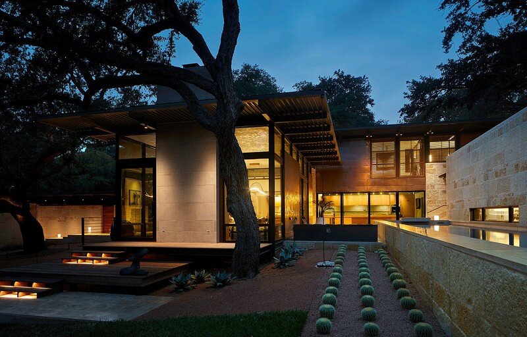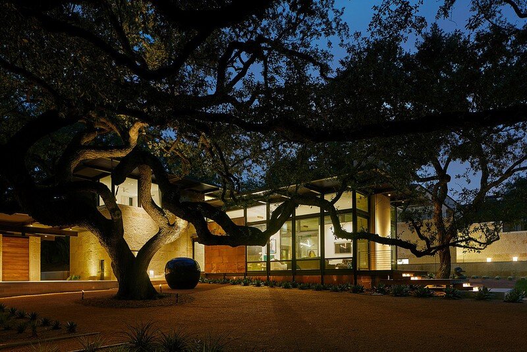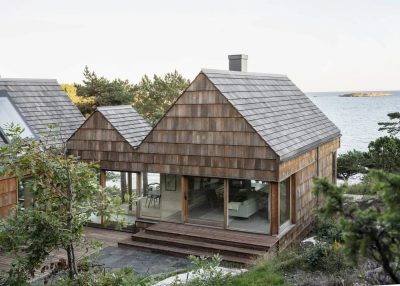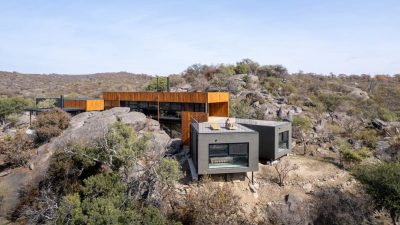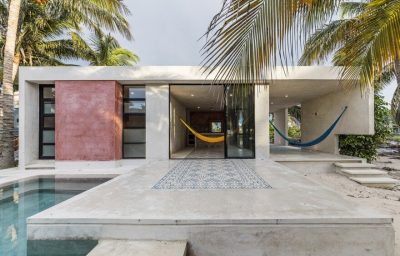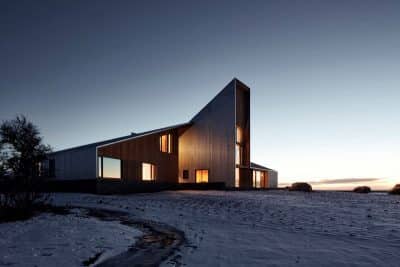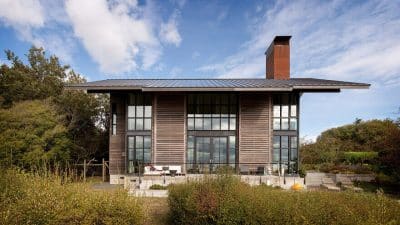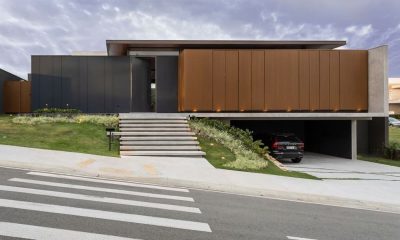Located in San Antonio, Texas, the Olmos Park Residence was designed by Lake/Flato Architects.
The Olmos Park Residence sits on a heavily wooded, quarter-acre corner site full of heritage oaks and elms. The wooded area is juxtaposed next to the Olmos Basin, the community’s storm water collection reservoir. Much of the home’s program is nestled within a grove of trees, capturing the feeling of living in the woods while providing a sense of privacy from nearby neighbors.
Long narrow rooms of masonry and steel sneak between the largest Heritage Oaks creating two courtyards facing the basin. This strategy allows the site to borrow landscape from the woods beyond to create feeling of an enlarged space.
Stone arches appear throughout the house. Concrete vaults crafted from recycled oil drums became the modern interpretation of the stone vault. A simple interior of Venetian plaster and glass allows the home to act as a sophisticated backdrop to an elaborate collection of 20th century modern art and custom-designed furniture. Photography: Casey Dunn

