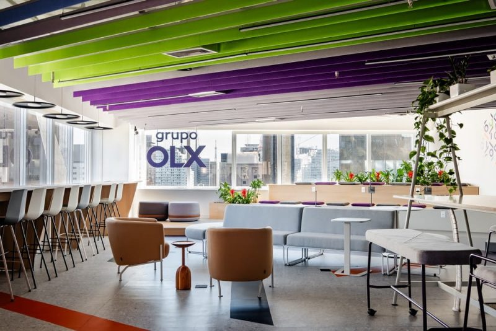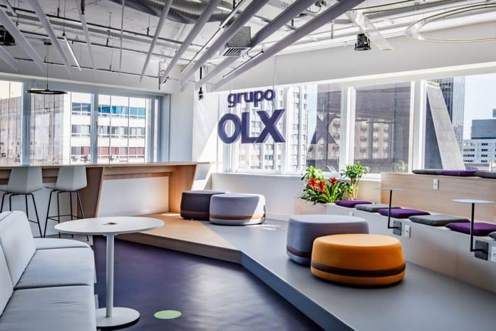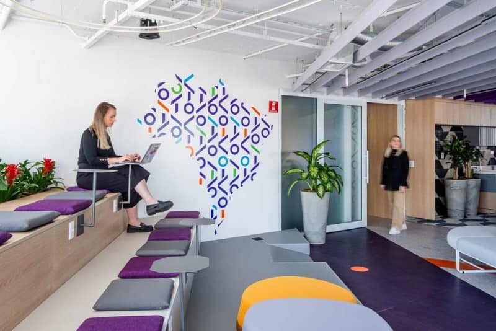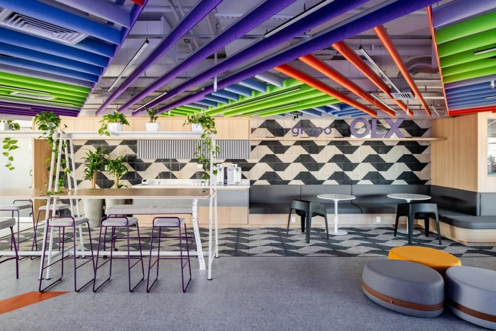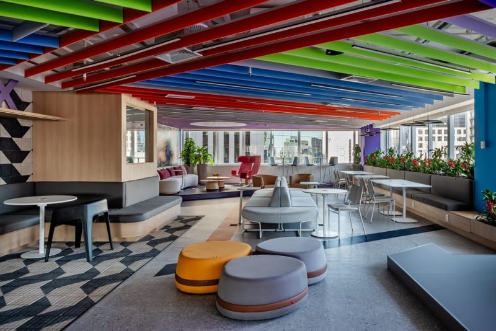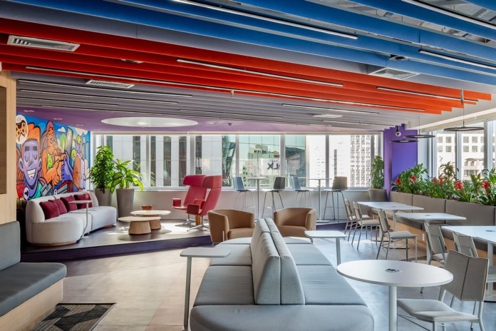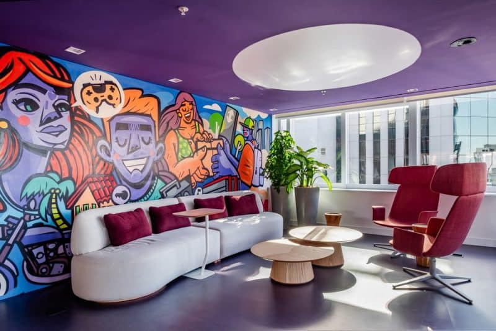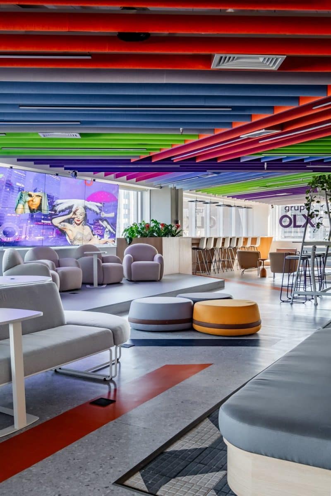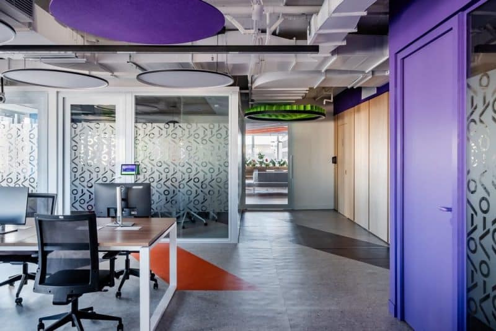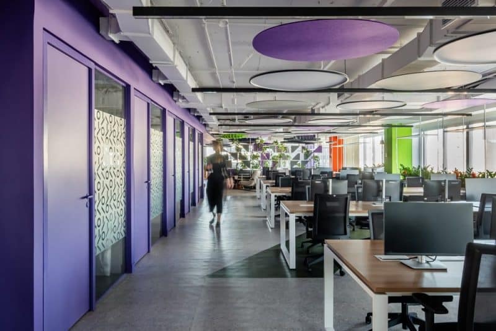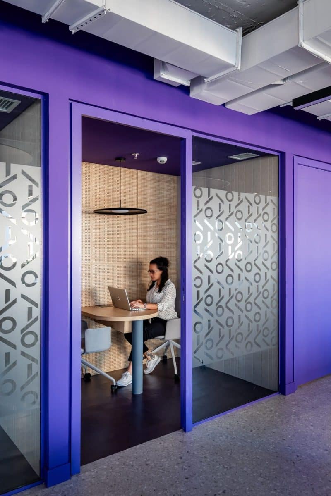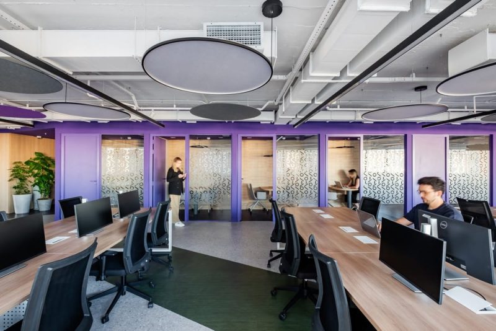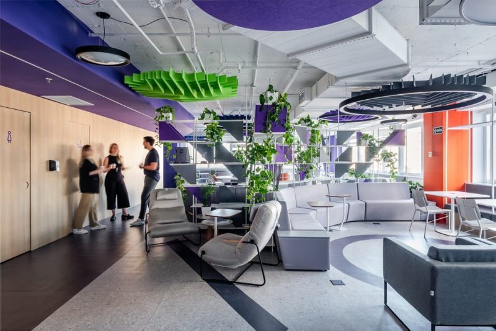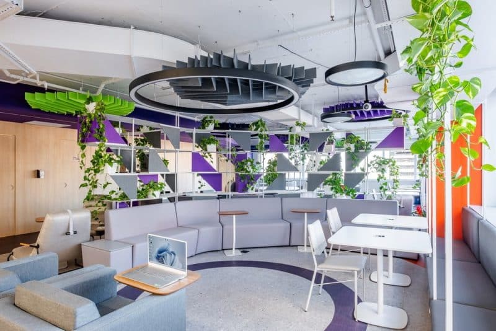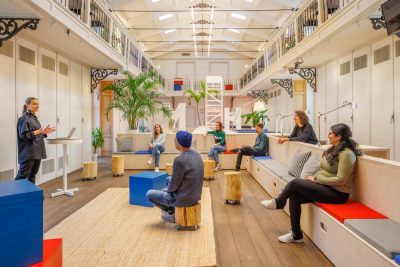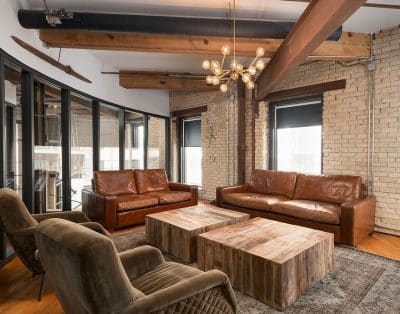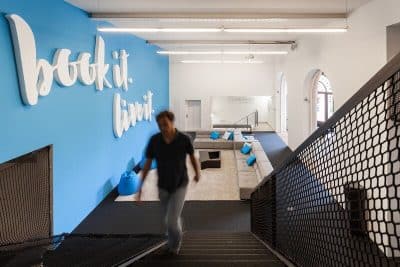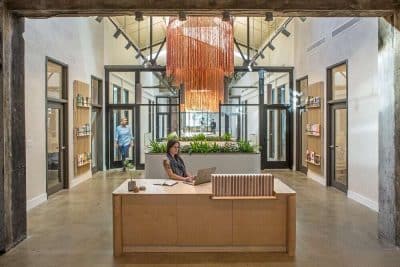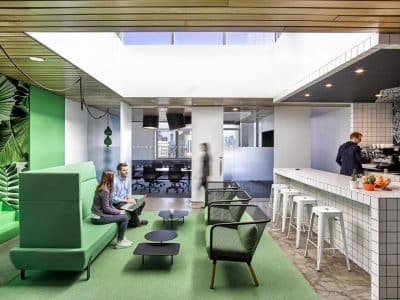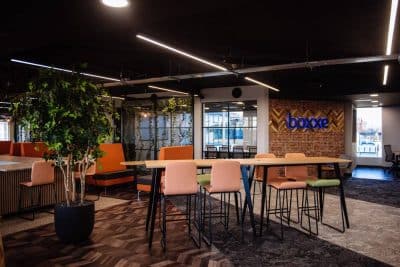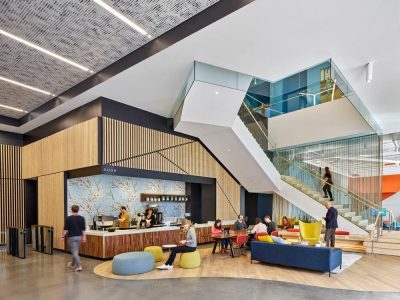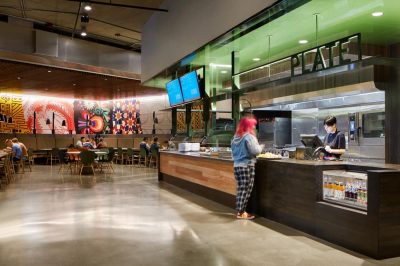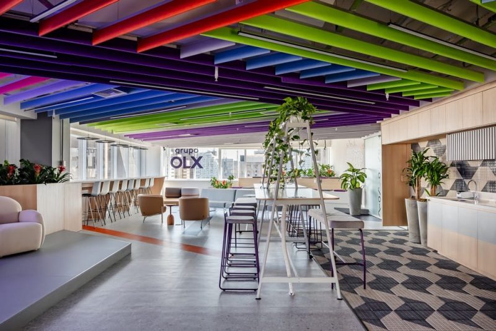
Project: OLX Group Headquarters
Architecture: Alfa 2 Arquitetura
Architects: André Almagro, Gabriele Farias
Location: São Paulo, Brazil
Area: 1000 m2
Year: 2024
Photo Credits: Nathalie Artaxo
Developed by architects André Almagro and Gabriele Farias of Alfa 2 Arquitetura, the OLX Group headquarters is a cutting-edge office space located in the financial and cultural heart of São Paulo. This innovative workspace is designed to enhance employee connection and quality of life, embracing a hybrid work concept that has significantly influenced the design and layout functionality.
A Space for Collaboration and Well-Being
The headquarters spans 1000m² and features 80 workstations, accommodating up to 200 people for events and collaborative exercises. The design focuses on well-being, inspiration, and fun, incorporating innovation, technology, and design into an adaptive infrastructure. The office offers acoustic and audiovisual comfort for hybrid meetings, reinforcing its role as a central hub for connection and collaboration.
Inspired by Location and Flexibility
Drawing inspiration from its prime location and panoramic views, the layout of the OLX Group headquarters is both functional and flexible. A standout feature is the 350m² decompression area facing Paulista Avenue, equipped with stands, flexible furniture, and an integrated eating area designed to host events for employees, clients, and partners. This area allows for easy rearrangement of furniture to suit different needs, highlighting the flexibility and adaptability of the design.
Artistic and Cultural Touches
The office’s main coffee point features hydraulic tiles shaped like the map of São Paulo state, created by artist Mirthes dos Santos. Installed on both the floor and wall, these tiles offer a harmonious composition that pays homage to São Paulo’s iconic sidewalks. Additionally, the space includes an artistic intervention by Ronah Carraro, bringing urban art into the daily lives of employees.
Efficient and Inviting Layout
The flow of traffic within the office is designed to be fluid and efficient, avoiding long corridors and dead ends. The layout encourages movement, promotes coffee breaks, and facilitates meetings with colleagues in well-distributed, inviting spaces. The brand’s logo is prominently displayed, welcoming employees with a striking visual point where they can take photos with the skyline as a backdrop.
Dynamic and Cozy Decor
The color palette reflects the brand’s dynamic identity, with purple as the protagonist, complemented by shades of grey, orange, blue, and green. Light wood is used as a contrasting base, introducing a cozy atmosphere. Natural light is maximized by positioning standard workstations near the façade, divided into two parts with 40 positions each to optimize circulation.
Sustainable and Ergonomic Design
The office prioritizes sustainability with acoustic panels and ceilings made from 80% recyclable materials. Workstations and ergonomic office chairs from the old headquarters were reused, and water flow reducers were installed in the toilets to promote water conservation. The meeting rooms act as acoustic barriers, ensuring a productive environment, while phone booths located near the building’s core utilize previously underused spaces.
Bringing Nature Indoors
Landscaping is a key feature, with natural plants selected to best adapt to the location. The greenery is distributed throughout the office, including floor planters, hanging planters on shelves, and numerous flowerpots that frame seating areas. This connection with nature enhances the office’s welcoming atmosphere and increases the overall sense of well-being.
Conclusion
The OLX Group headquarters in São Paulo, designed by Alfa 2 Arquitetura, exemplifies how a modern office can combine functionality, flexibility, and sustainability. By integrating innovative design elements, artistic touches, and a strong connection to nature, this office space provides a dynamic and inspiring environment for employees, clients, and partners alike.
