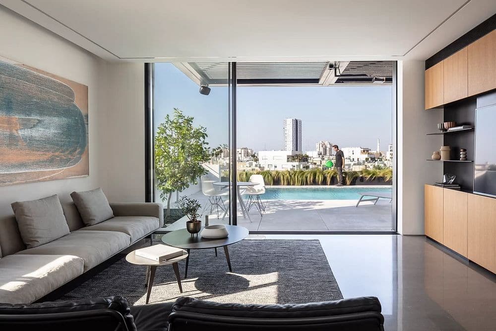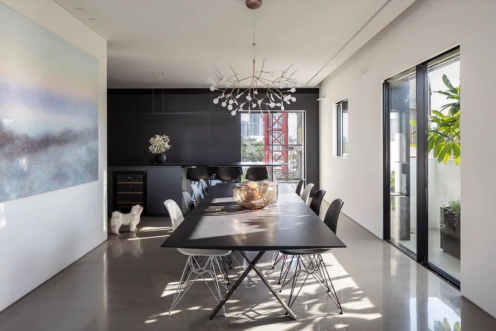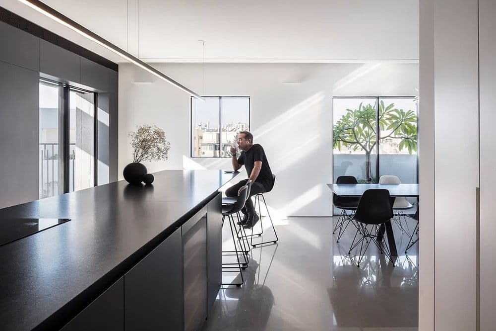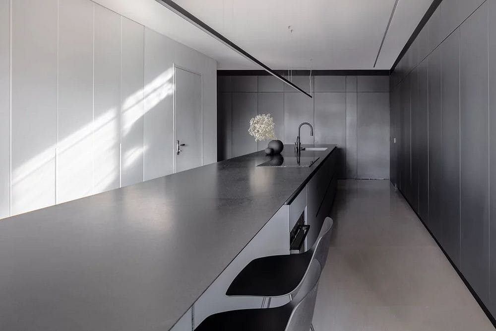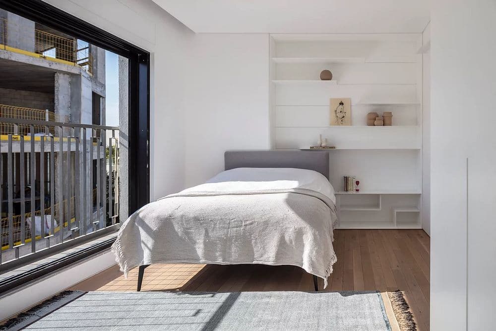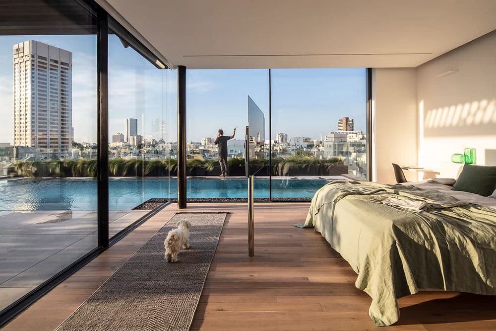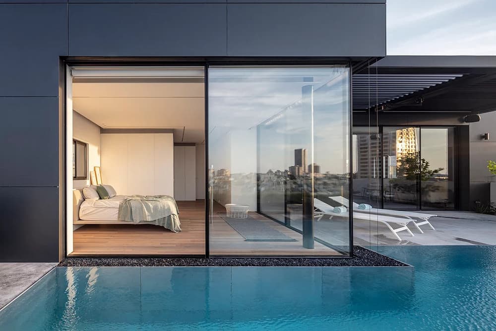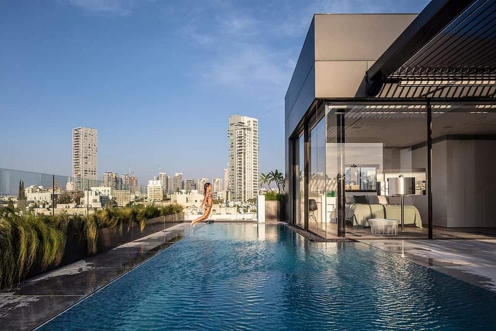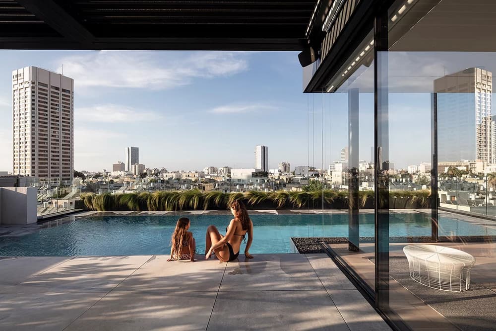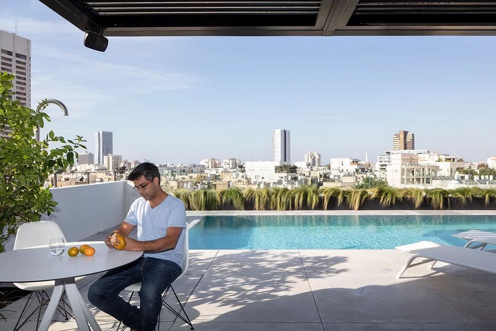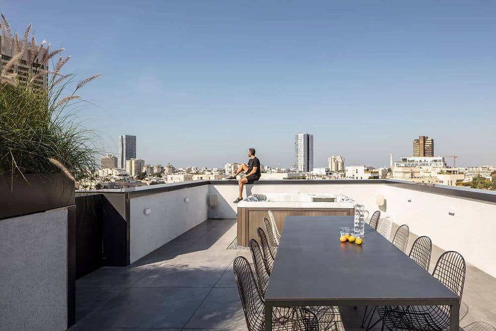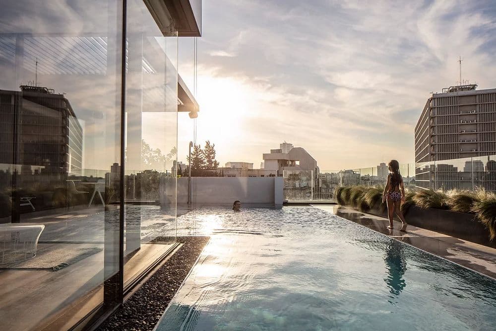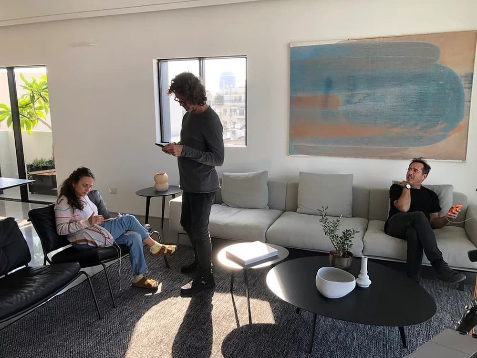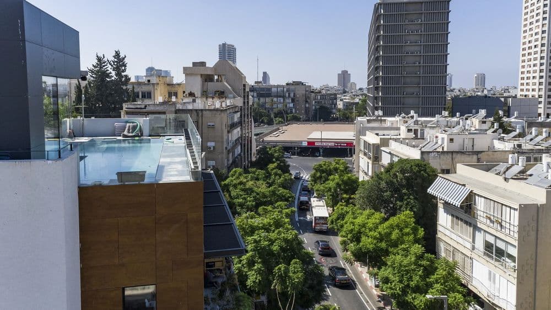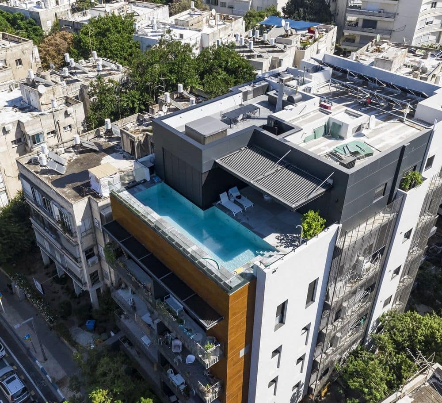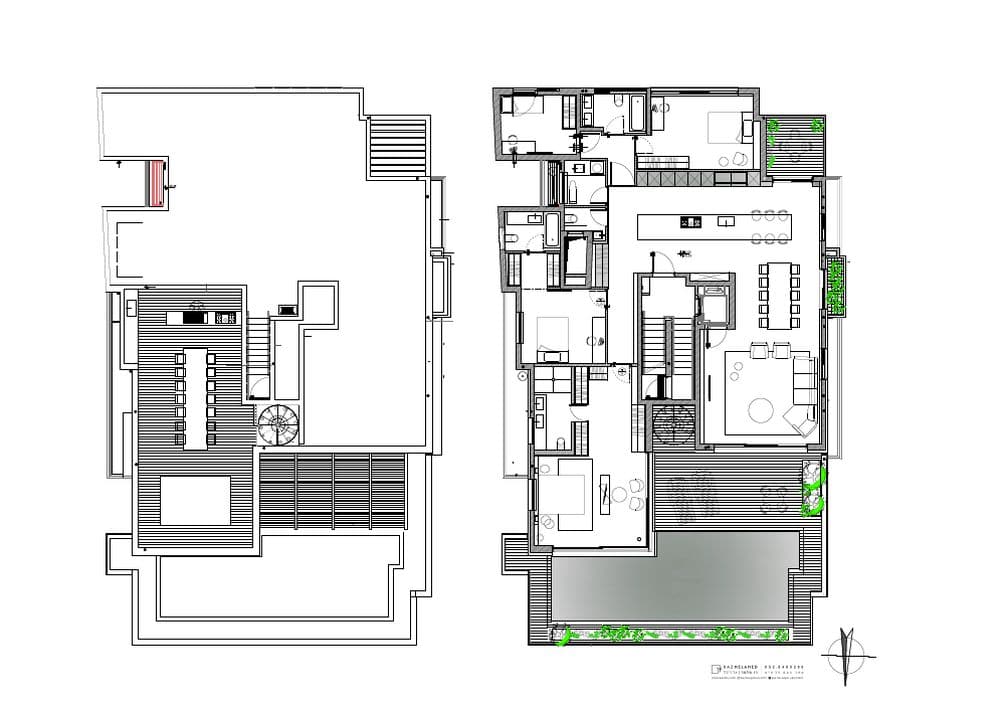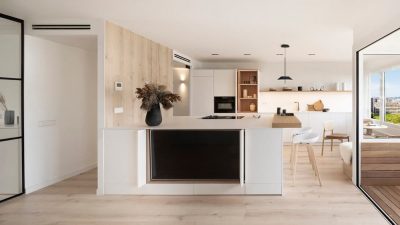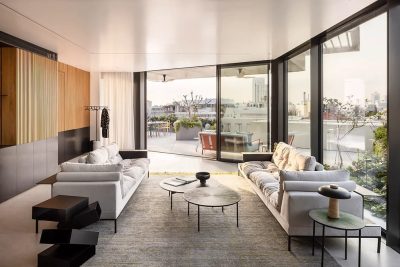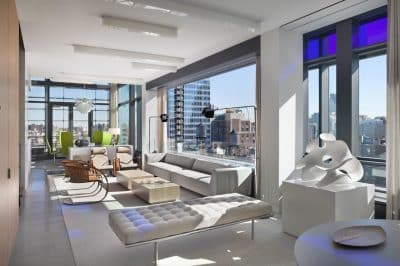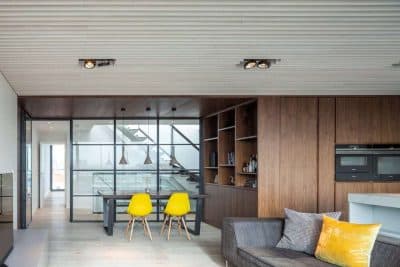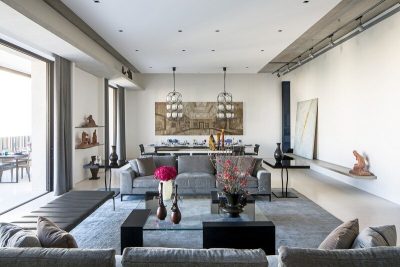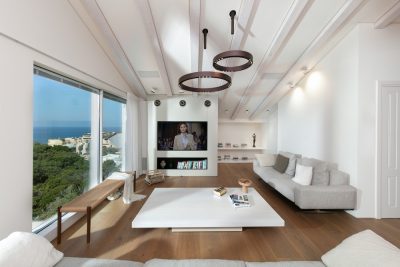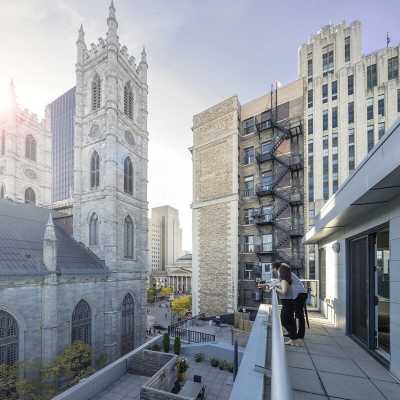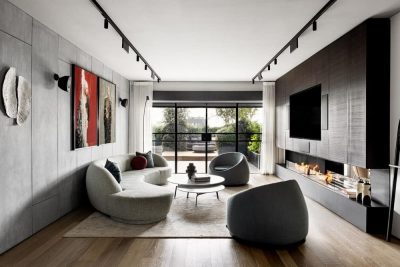Project: Penthouse with a Pool
Architect: Raz Melamed
Responsible: Reut Nachmias Saban
Building Architect: Loom Challenge
Skeleton Engineer: Ilan Ben David
Project manager: Aviram Gigi
Location: Tel Aviv, Israel
Year 2022
Photo Credits: Amit Geron
The turquoise pool and the flora fluttering in the urban spirit turn this penthouse in Tel Aviv into a lovely corner overlooking a gray urban landscape, which sings out to the bustling city.
The apartment was designed for a couple with 3 girls and a dog who wanted a house with a pool along with a large outdoor kitchen, a living area, and a jacuzzi for perfect accommodation. Within the home, the privacy of each room alongside discreet and personal bathrooms were a priority.
Architect Raz Melamed took on the task and entered the project when the building was under construction. In collaboration with the building architect, structural changes were made to the columns and walls, including the unique aluminum design and the preparation of the infrastructure for it.
Melamed’s big challenge was the architecture of the floor that revolves around the core of the building, the stairs, and the elevators. This outline had created a situation where there was no one central space and therefore the division needed to be meticulous and creative. As a solution, the architect divided the floor into a public and private space facing each other.
In every Melamed project, a clean line stands out both in the design and in the materials and furniture. This perception appears in full throughout the home, when alongside the material and colorful tranquility there is a magical and relaxed homely atmosphere.
The Penthouse with a Pool has two entrances, a living room and a kitchen, which enter a gray natural stone paved space that also continues to the balconies.
A parallel kitchen is covered with a graphite shade, the upper part of which is intended for storage and hides practical work surfaces. Opposite them is a huge island covered with black granite with a floating mirror and used for work and sitting. Its length is emphasized by lighting that hangs in perfect symmetry to the center of the window overlooking the landscape, a planning move that was implemented during the skeletal phase, in which the display cases and windows were designed as a derivative of the kitchen height to create harmony.
The front of the kitchen rotates towards the rooms and continues to the other end of the house. Doors to the utility room and the bedrooms have been assimilated, which create a strong connection between the spaces, while at the same time creating privacy.
Adjacent to the kitchen is the dining area, which is surrounded by thin chairs that play in black white gray balance, and also return to the balcony. The table is covered with a black plate as thin as the island, but in this case, it is made of wood that adds warmth. It is adorned with spectacular lighting with a winding shape that is reminiscent of the tree in front of it on the balcony.
Longitudinal light strips create continuity in the ceiling of the house and even draw the gaze towards the living room and pool, as well as the vertical library. It is made of veneer for softness and warmth and is covered with black metal that hides the air conditioning and has thin shelves for accessories which emphasizes the thin design line. Opposite is a gray rug that defines the living room the furniture combines the colors of the house and stands on legs, an element that the architect loves that creates space and reveals a maximum amount of space.
A black pergola opens from the living room for shade and protection from rain and houses a projector for outdoor cinema evenings. Spiral stairs wrapped in a thin, constructive railing lead from the pool to the roof with a kitchen, Jacuzzi and oven for a perfect hospitality experience.
On the balcony stands the highlight of the house – the pool! Thanks to the section of terraced building, this pool was seamlessly dug underground. Its longitudinal shape becomes narrow next to the master suite which is right next to it, making it possible to jumpy directly into the water as if you were in a luxury resort. Contributing to the designed look are rocks that create a surfing canal, and the low plants that allows a view of the landscape through the glass railing.
The master suite, like all the private space, is tiled with cozy parquet flooring. The room is designed in a minimalist line and there is no item, not even the TV on the pillar, that interferes the beautiful view outfoors. This occurs thanks to the elimination of a constructive pillar during the construction phase and its transformation into a narrow, round iron pillar that allowed for perimeter glass on the two sides of the room. Next to the direct view of the garden, there is absolute privacy as you do not see the living room from the room.
White and minimalist carpentry cabinets are lit with recessed lighting according to their outline, obscuring the pampering bathroom.
The girls’ rooms repeat the design language of the house beds on legs, rugs to add warmth, and white carpentry with shelves with colorful accessories.
The careful planning along with the repetition of the design language illustrates that in this project, as always, Raz Melamed created a perfect continuity between the spaces thanks to a connecting thread in architecture, materials, and design elements that connect the house to a whole and harmonious space.
Suppliers Penthouse with a Pool
• Kitchen – Poliform varenna
• Lighting – Moooi , Davide Groppi
• Furniture – Vitra , Living Divani , Mdf Italia, More, Lema
• Linen – Meira Sitton
• Rugs – Josephone
• Accessories – Kristina Dam, Bolia

