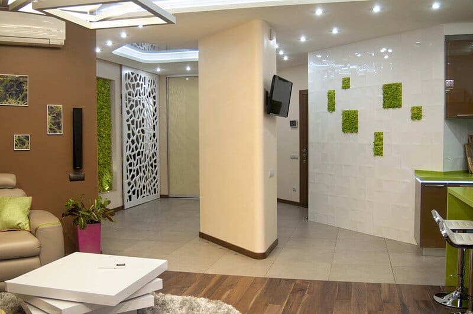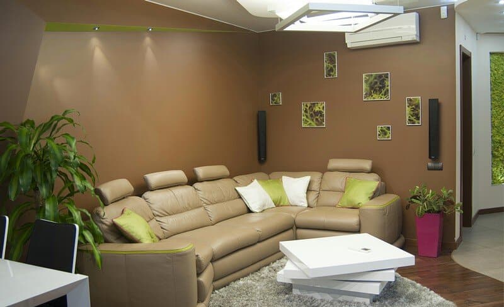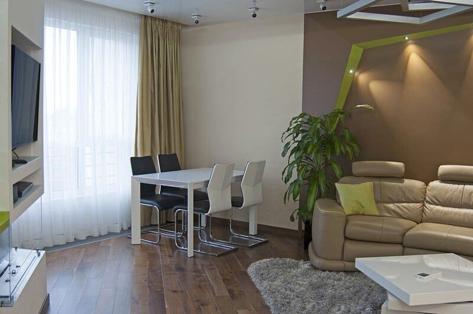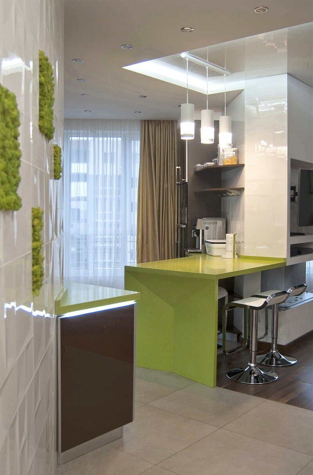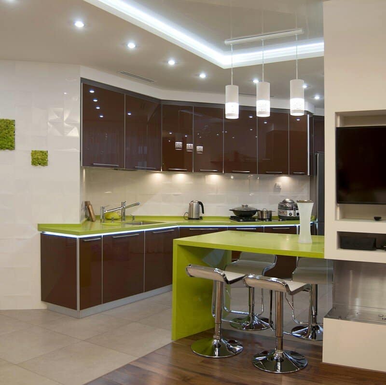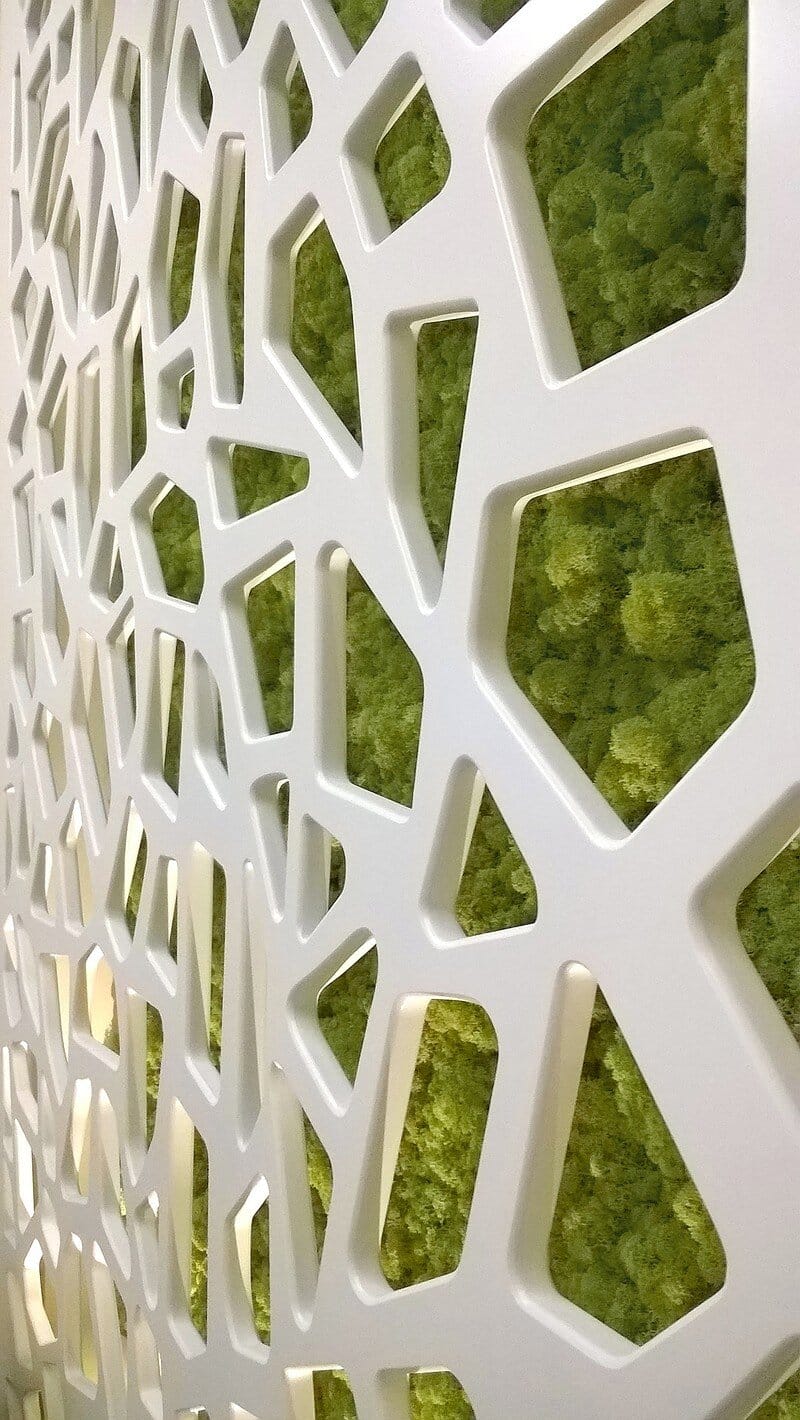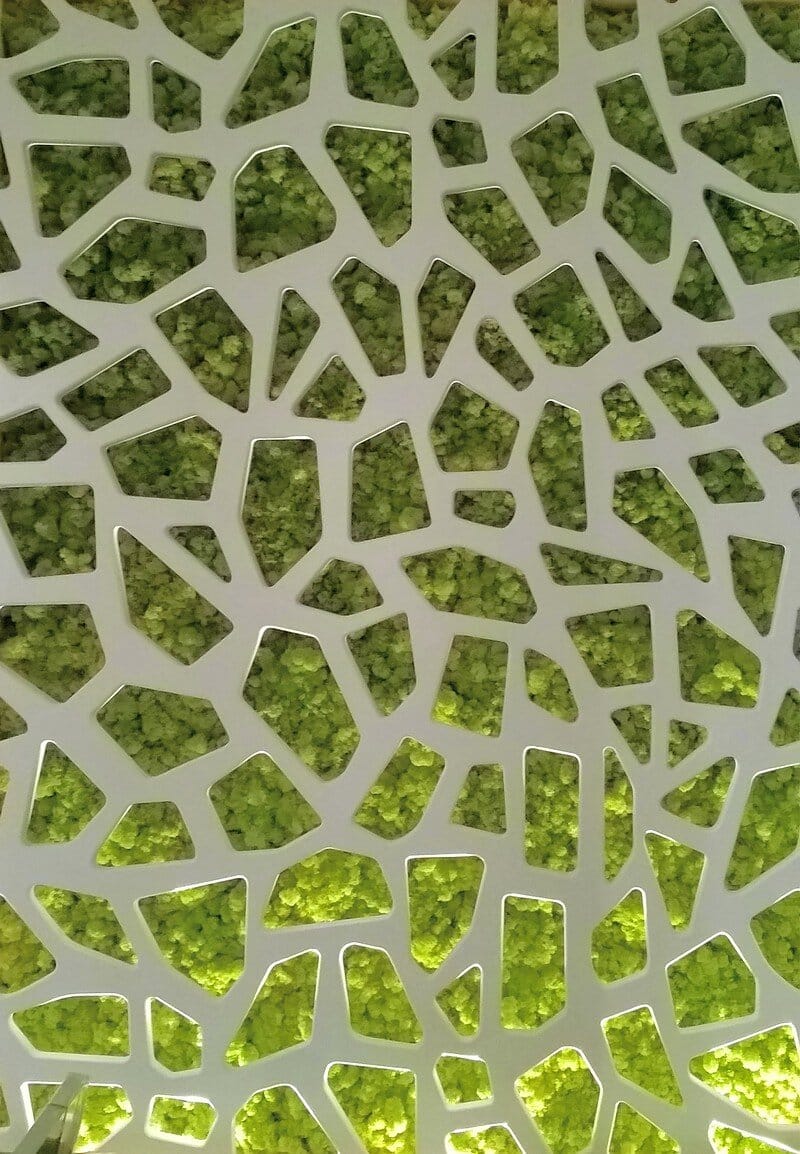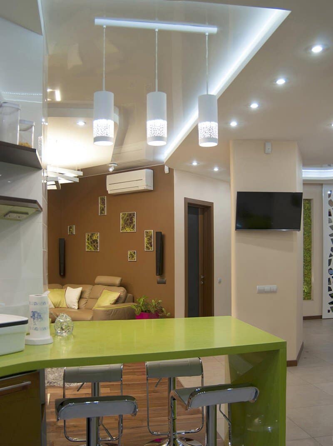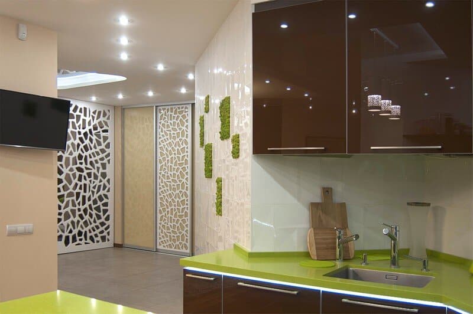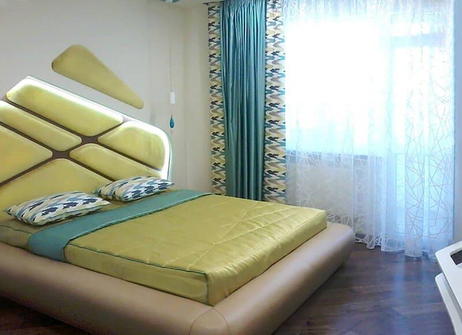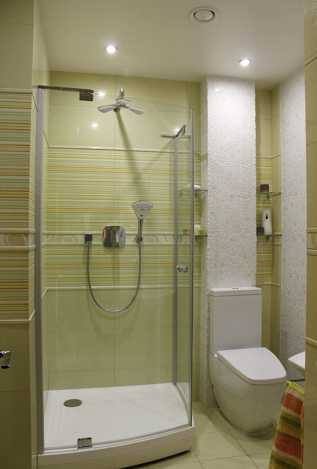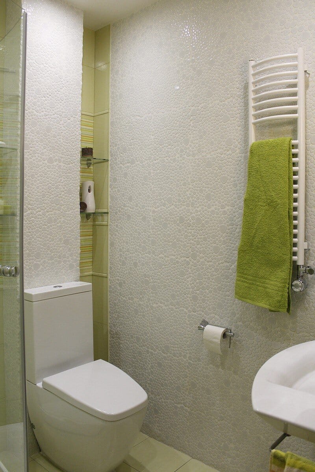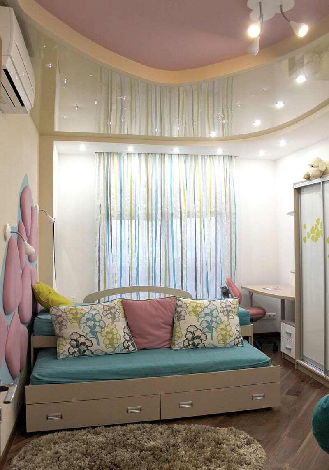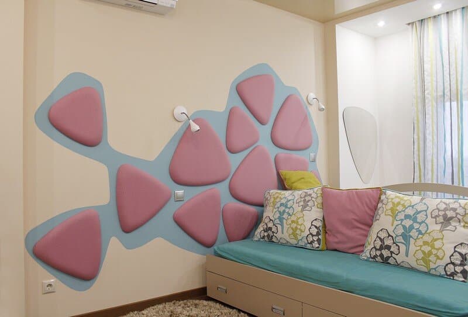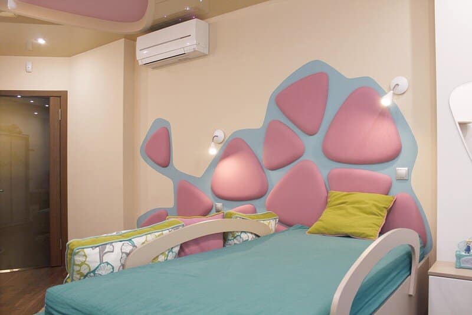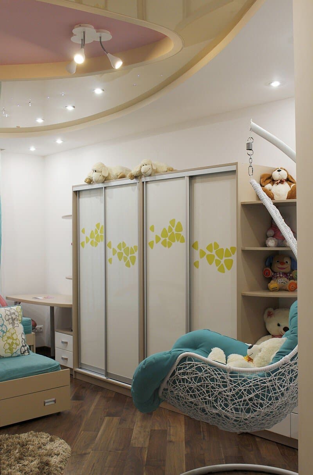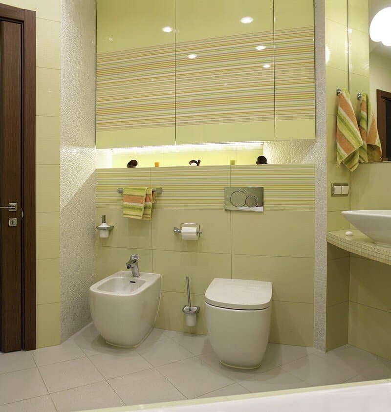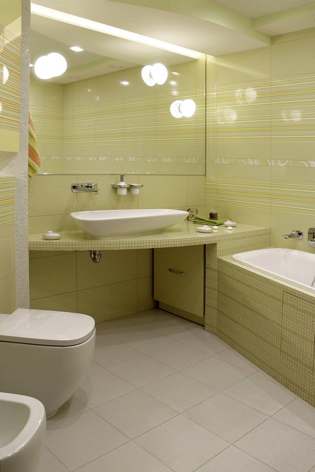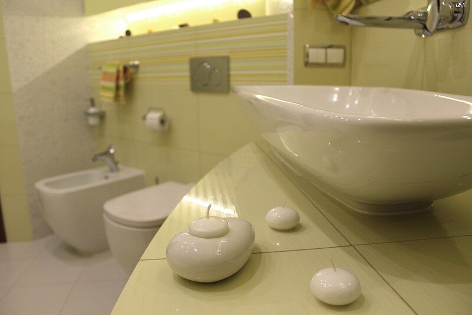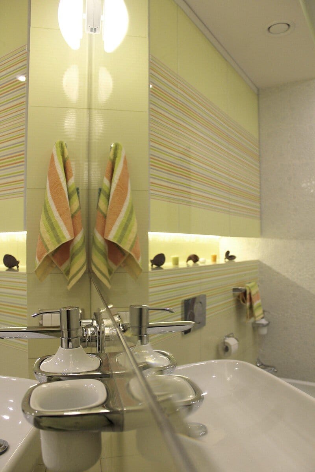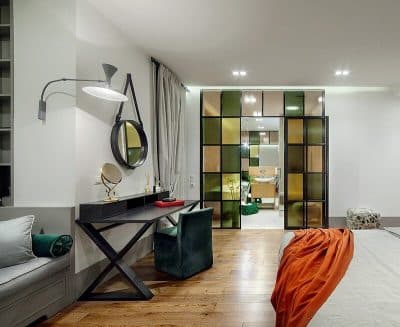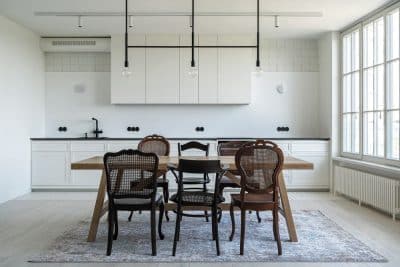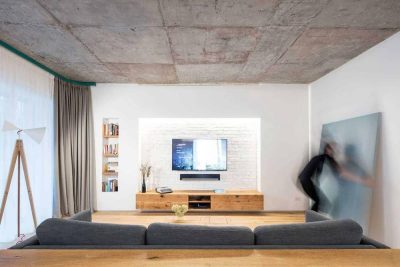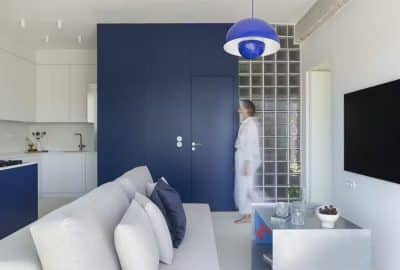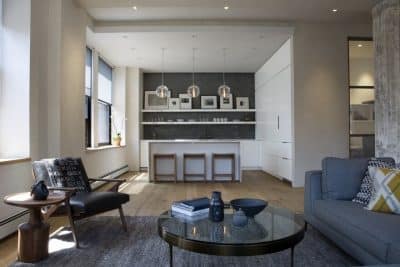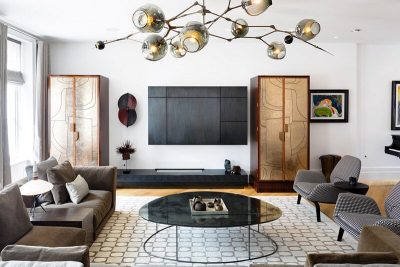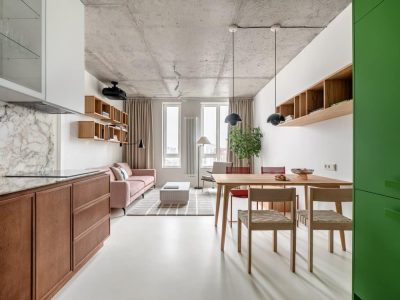Openspace apartment was designed for the couple with two children in a modern style. It is located in Lviv, Ukraine. The apartment was designed by designer Yulia Tkachenko.
A redesign of the apartment started immediately with the construction of an apartment building where it is located. The builders have constructed partition walls and installed the points for connecting electrical and plumbing appliances according to the designer’s plan.
The remodeled space includes combined hallway/kitchen/living room, guest lavatory, wardrobe, bathroom, bedroom and children’s room. The kitchen, living room and a hallway are combined into one large space for spending time with family and friends. On a comfortable sofa, one can enjoy the Bio Flame or favorite movie. The folding table makes it easy to accommodate many guests when placed before a sofa. From behind the bar, one can also watch TV, which is an excellent option for children since they like to watch cartoons while having breakfast before school or dining.
The openwork sliding partition separates a common space for all family members and guests from a personal space of apartment owners, which includes the bedroom, children room and bathroom. In bedroom and nursery instead of traditional headboards, the soft panels were used according to size and shape specifically designed for this project. The furniture in the children room and partly in the bedroom were also custom designed. The combination of colors was chosen considering the location of windows towards the cardinal directions and according to the owners’ preferences.
Thank you for reading this article!

