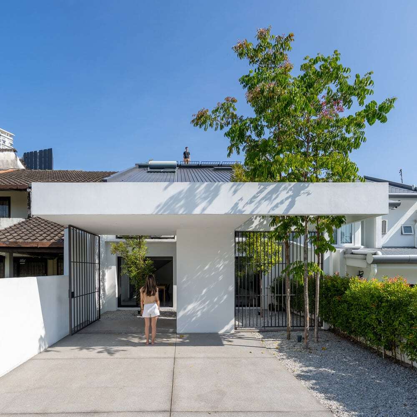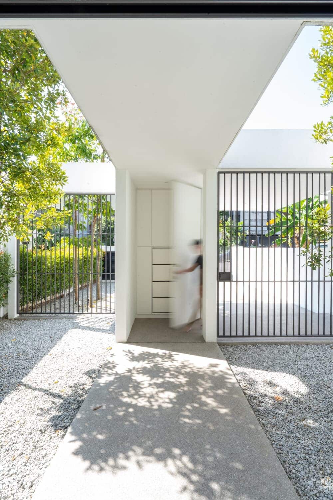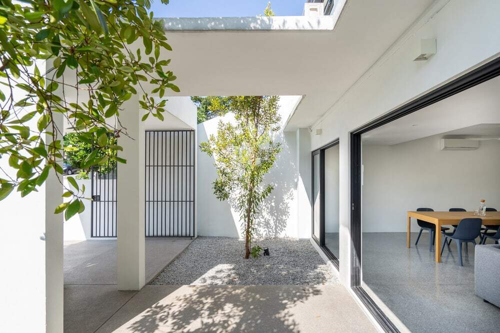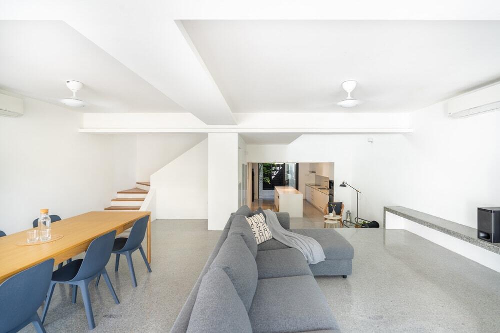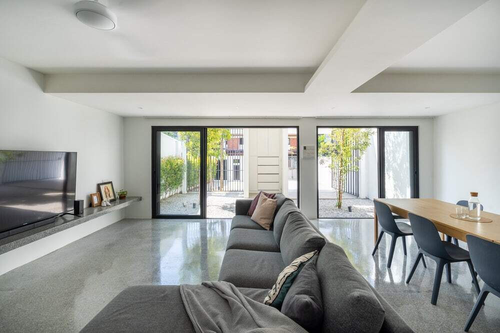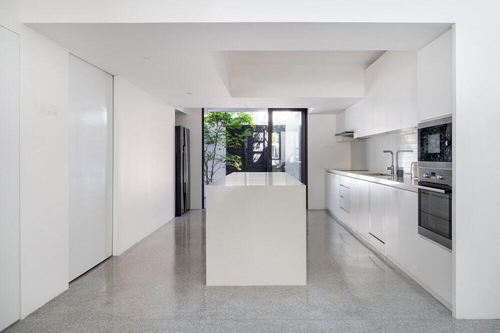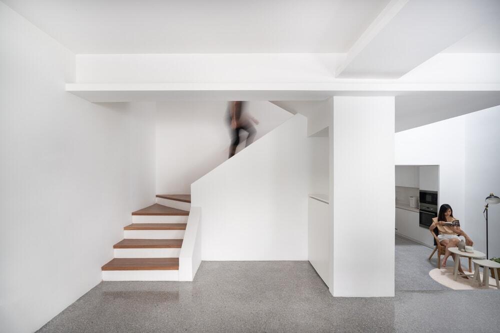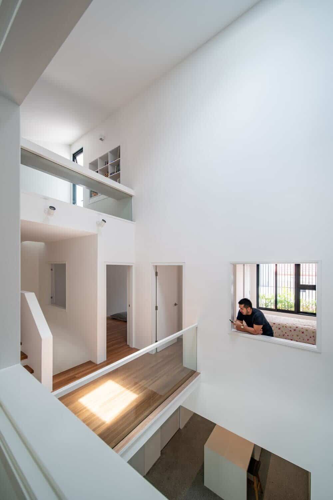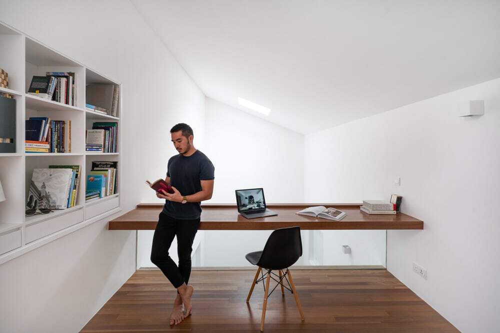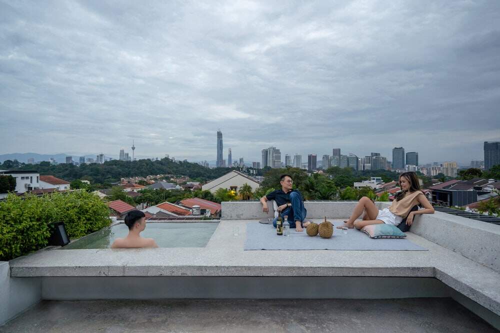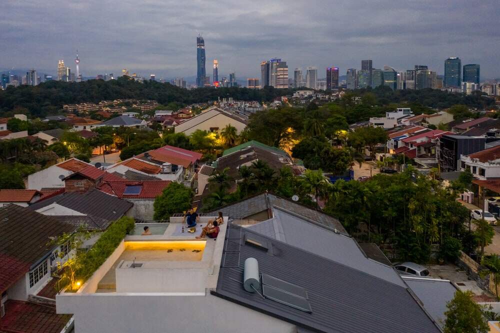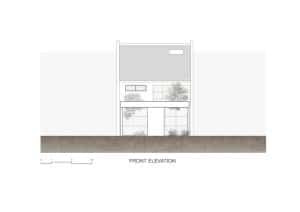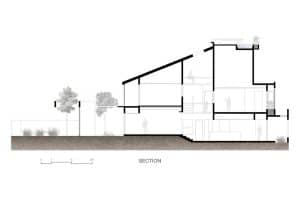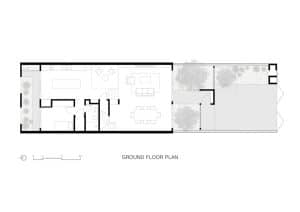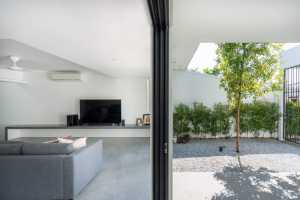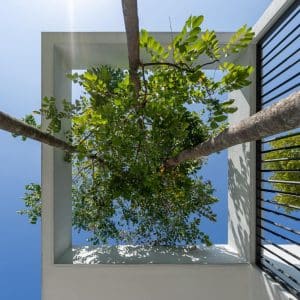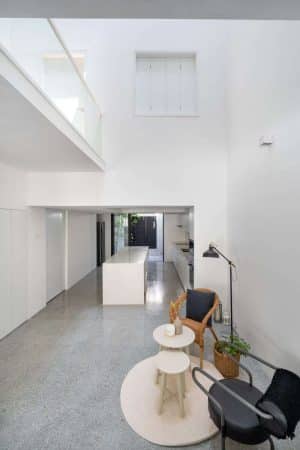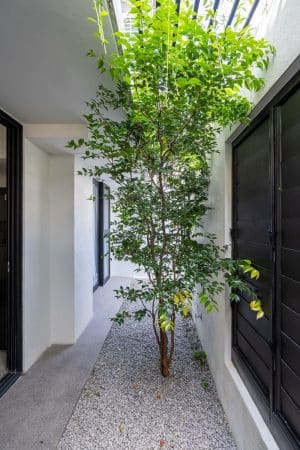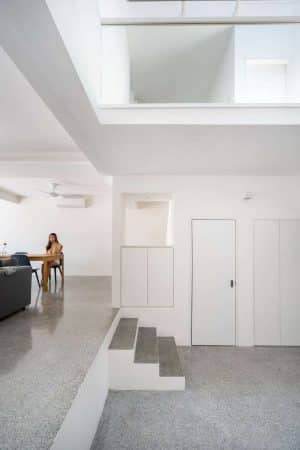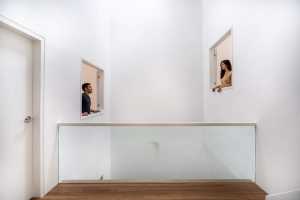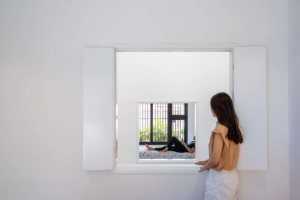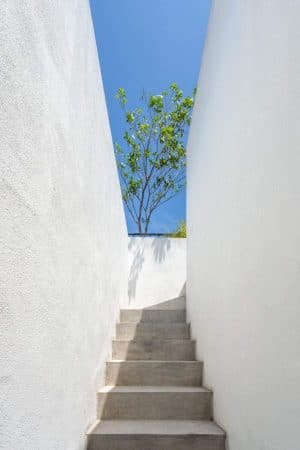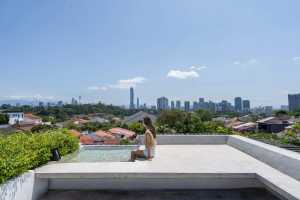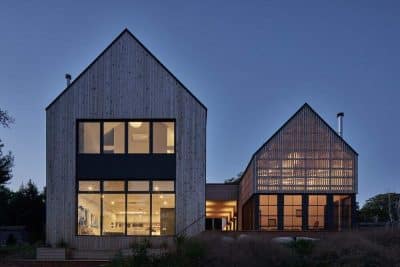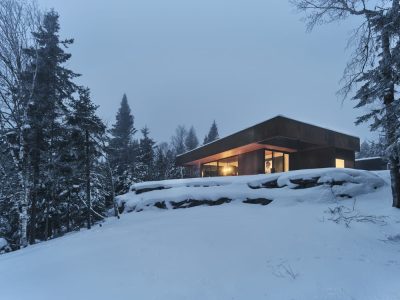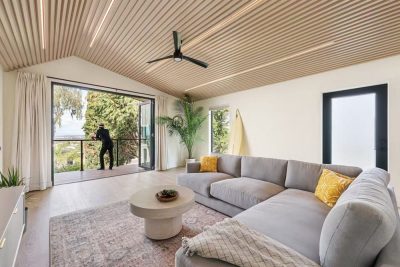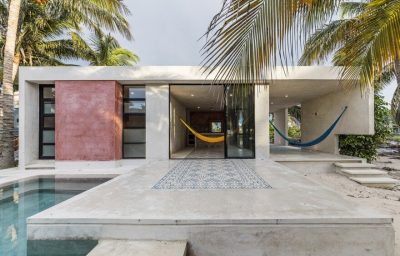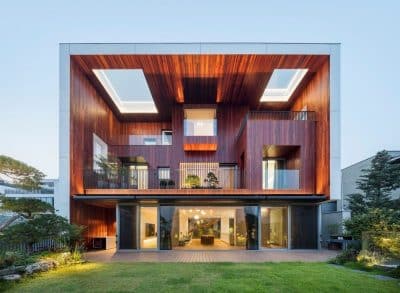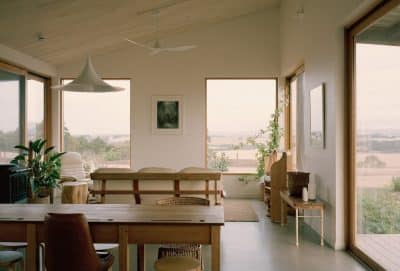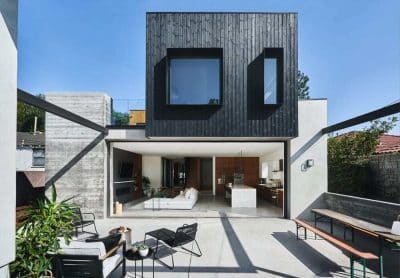Project: Ottiqa House
Architects: Fabian Tan Architect
Location: Kuala Lumpur, Malaysia
Area: 2200 ft2
Year: 2020
Photographs: Ceavs Chua
Text by Fabian Tan Architect
A home set in the hillside of an affluent area owned by a young couple, about to start a family. The brief was to accommodate a place that will provide a calm simple lifestyle. Initial observations of the former conventional terrace house of 24′ x 90′ were that it had a long driveway and typically dark interiors.
A design strategy on the idea of ‘extensions’ was devised, questioning its definition that morphed into an overall scheme of extending architecture through volume, voids, and openings. The Ottiqa house frontage; a bold T-shaped form is the car porch roof and entrance foyer. Upon entering from a side entrance door, a central cloister through the garden courtyard leads you into the home.
One begins to sense an extension of the internal to external horizontally but also vertically to the sky. The perforation of the trees through the architecture softens the space but also heightens the heavy contrast of linear lines. Extended voluminous garden rooms are naturally created to fulfill the requirements of security and privacy.
The ground floor has been transformed into open living spaces that open to secured external spaces as a refuge for fresh air. A central void area was also created to connect all the floors through natural light and ventilation. The bedrooms on the first floor also benefit, as an extension of spaces through windows.
The new loft study sits on a former water tank slab and is accessed through a small spiral stair. From here, another flight of stairs leads to the open roof deck with a view of the commanding city skyline all around. Interestingly, a bathtub is also combined with a platform catered for any rooftop leisure activities. The new home serves as a self made prophecy that it may not be necessary to change or alter an idea for concepts to be fresh and new. Perhaps its boundaries just need to be ‘extended’.

