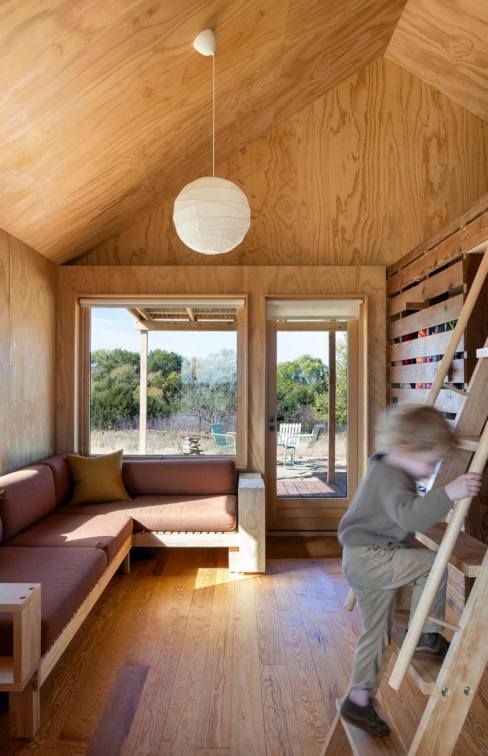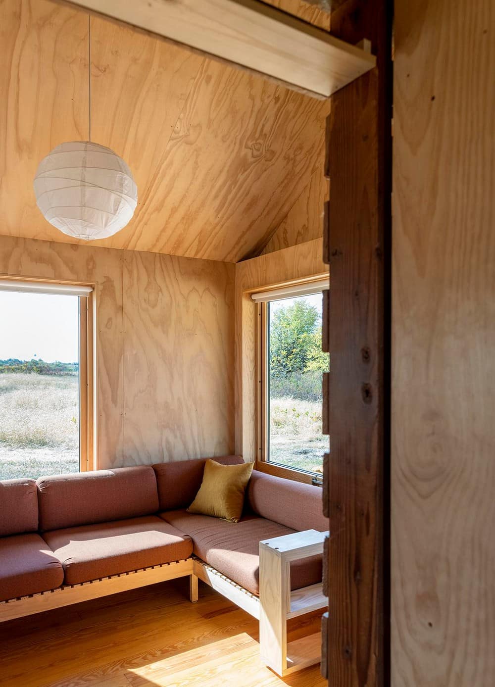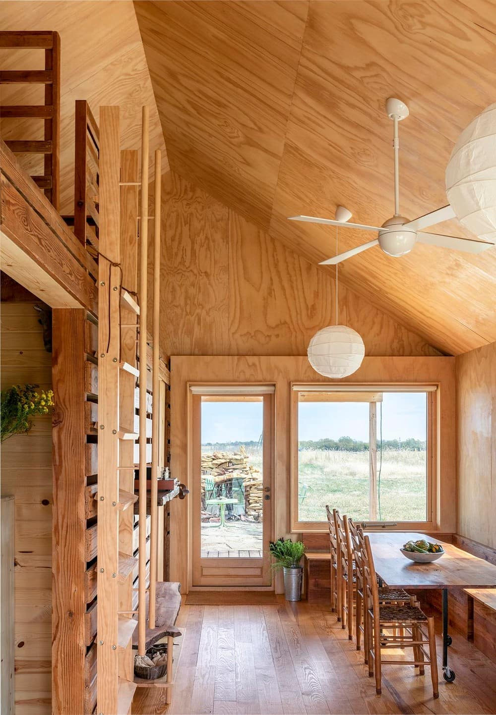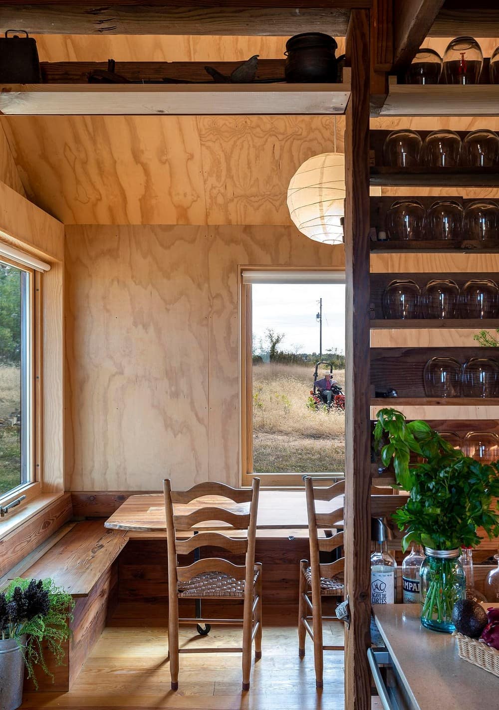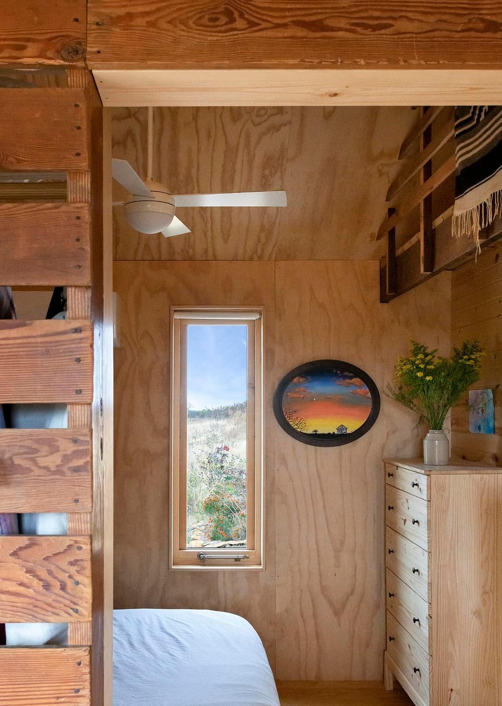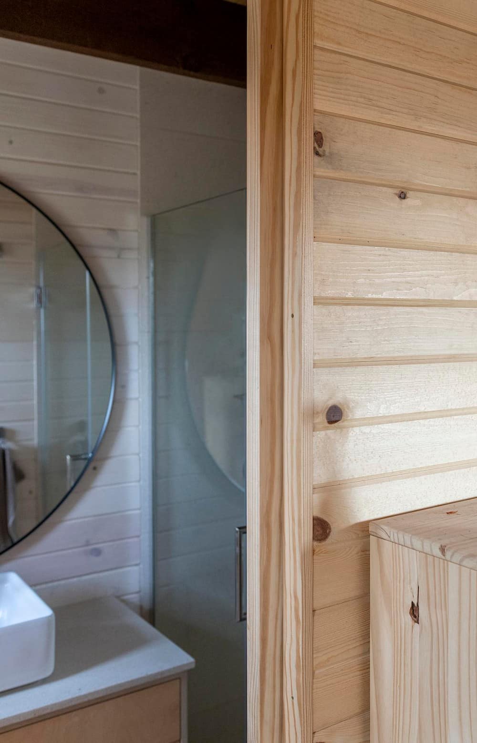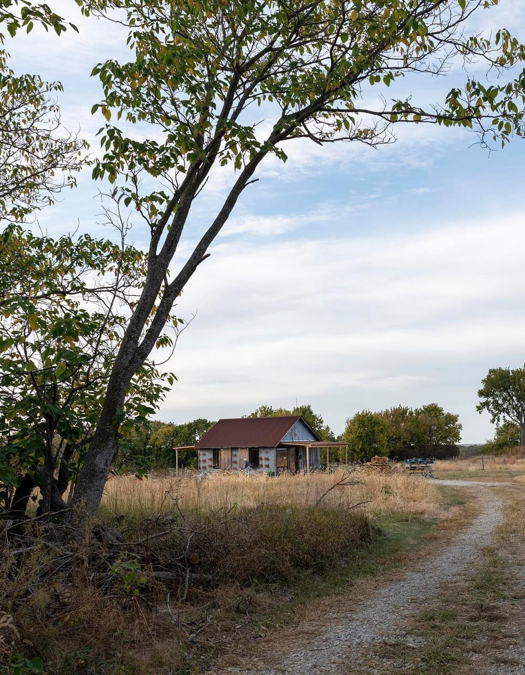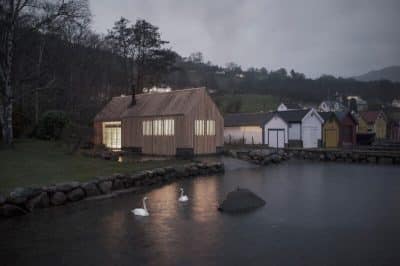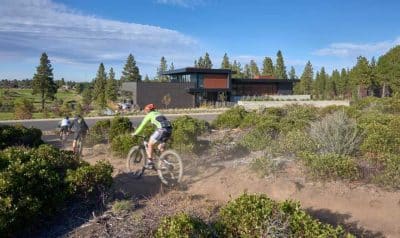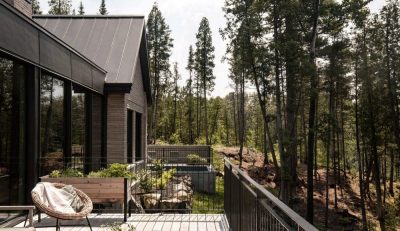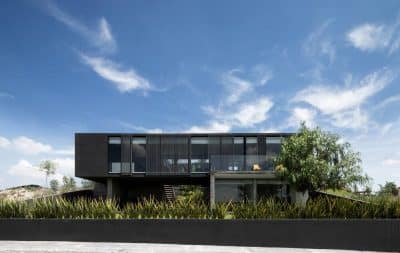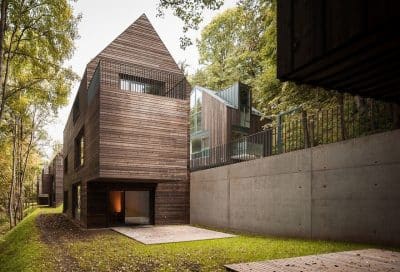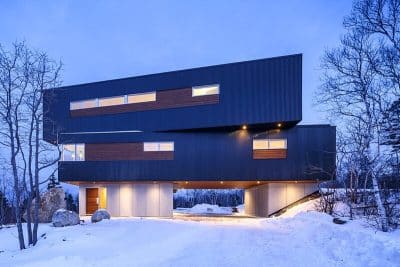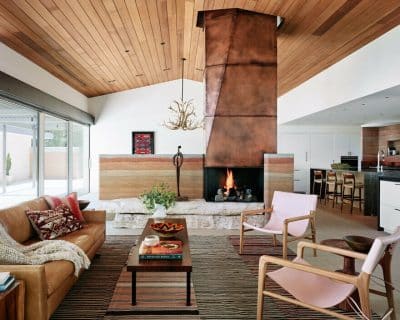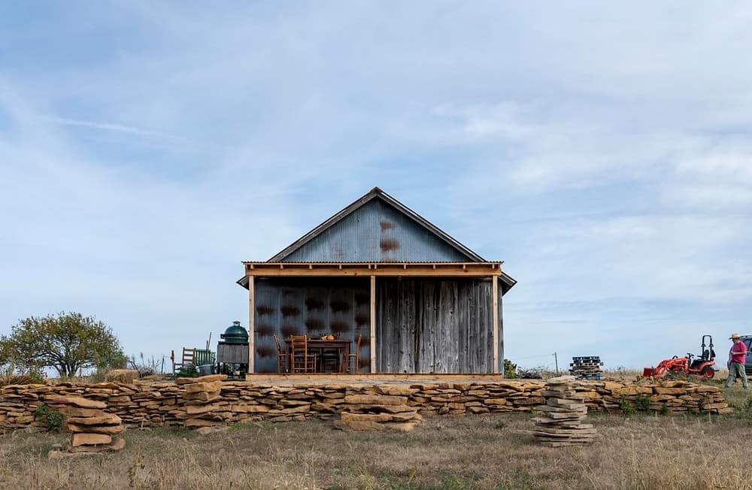
Project: Overbrook Overlook Cabin
Architecture: BNIM
Architect: Steve Mcdowell
Structural Engineer: Walter P Moore
Location: Overbrook, Kansas, United States
Area: 480 ft2
Year: 2021
Photo Credits: Kelly Callewaert
Awards
AIA Kansas / Honor Award – Small Architectural Project 2023
AIA Kansas City / Honor Award – Extra Small Architecture 2023
Overbrook Overlook Cabin is a farmhouse situated on a historically and family-owned farm in Overbrook, KS
The project is situated on land grant farm that has been a family home since the early 1960’s. 68 of the 78 acres is tillable and used for row crops. The remaining ten acres is primarily grassland with approximately one acre of woodland. The design and construction project includes the renovation of two buildings.
The original house is a 160 year old dry stack limestone cellar and was renovated in 2021 and 2022 utilizing stone from site and custom window and doors fabricated by the architect. A 1960 yellow pine structure and corrugated metal barn was renovated in 2020 becoming a small farmhouse. It includes living, dining, kitchen, bedroom, bathroom and sleeping loft within 540 square feet of space.
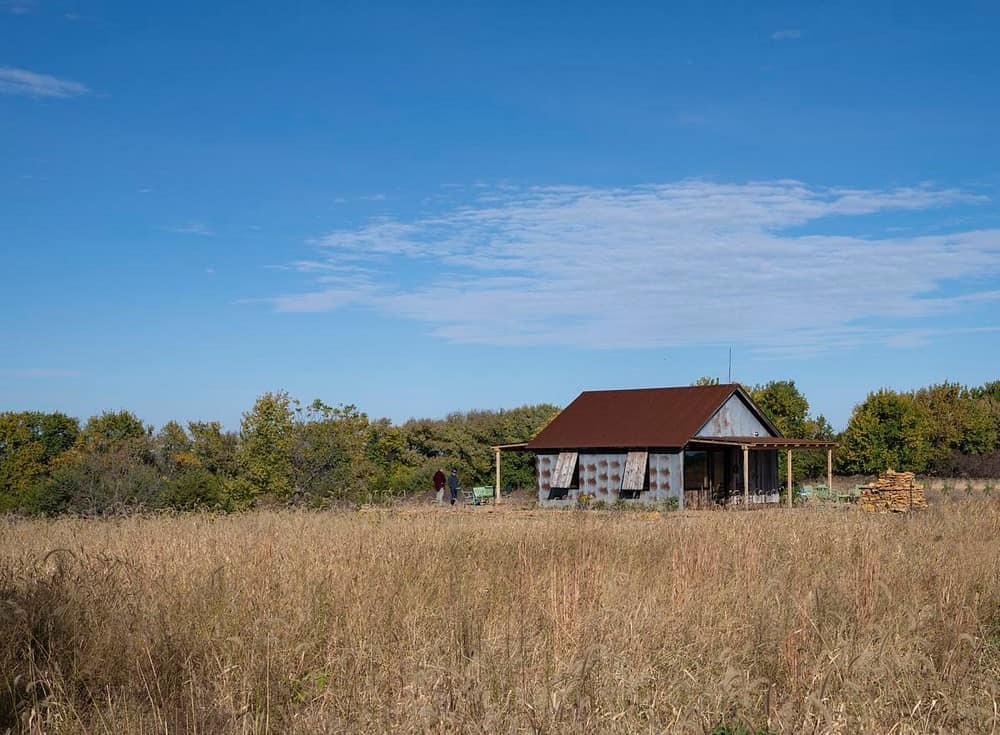
An original crib wall remains as beautiful reminder of the history of the former uses acting as a scrim between public and private zones of the building. Custom fabricated furnishings and casework maximize use of available space and maintain simple clean design aesthetic complementing pine plywood wall and ceiling surfaces and pine flooring. The dining table and banquette seating deviate and are made from cherry harvested from owners primary residence. Seven new windows and two doors were carefully added without removing structural elements of the original building.
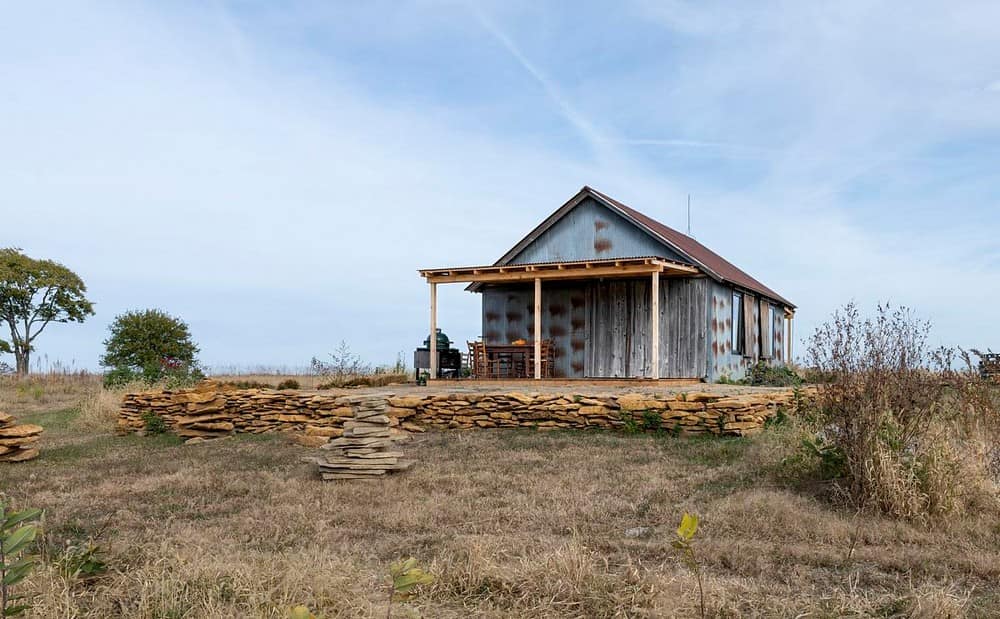
Sixty year old corrugated metal siding and roofing carries the patina caused by the wind and weather of the Kansas prairie. Floating atop the original roofing is new weathering steel corrugated roofing installed for long term roof performance and reducing direct solar load during summer. The original sliding barn doors remain and are used to close up building when not occupied. New sliding and hinged shutters were added for solar shading and security. The exterior In the case of both buildings the original form, structure and materiality is celebrated and guides each design decision.
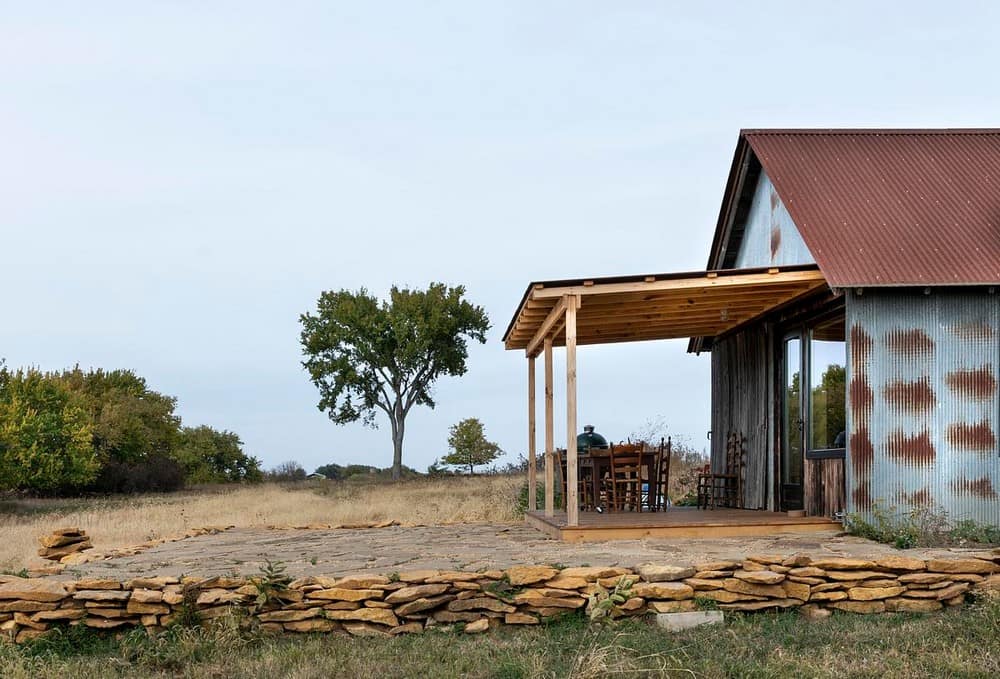
Memory and Impact
Mary Anne, the owner, remembers her times as a child spending weekends in the small farmhouse that was part of the farm until 40 years ago. The sounds of wind and forces of nature remain important memories and influences that shaped her childhood. As a city dweller now, Mary Anne and her husband, BNIM Principal, Steve McDowell, envisioned making a second home in the prairie. The idea of transforming the 60 year old corrugated steel barn that withstood the test of time even though the farmhouse was no more, into a cottage emerged. Designs were drawn and within six months the renovations were complete, and over the next 18 months new porches and terraces were added. The experiences have proven memorable and renewing for Mary Anne’s family, as well as visitors from the local community and beyond.
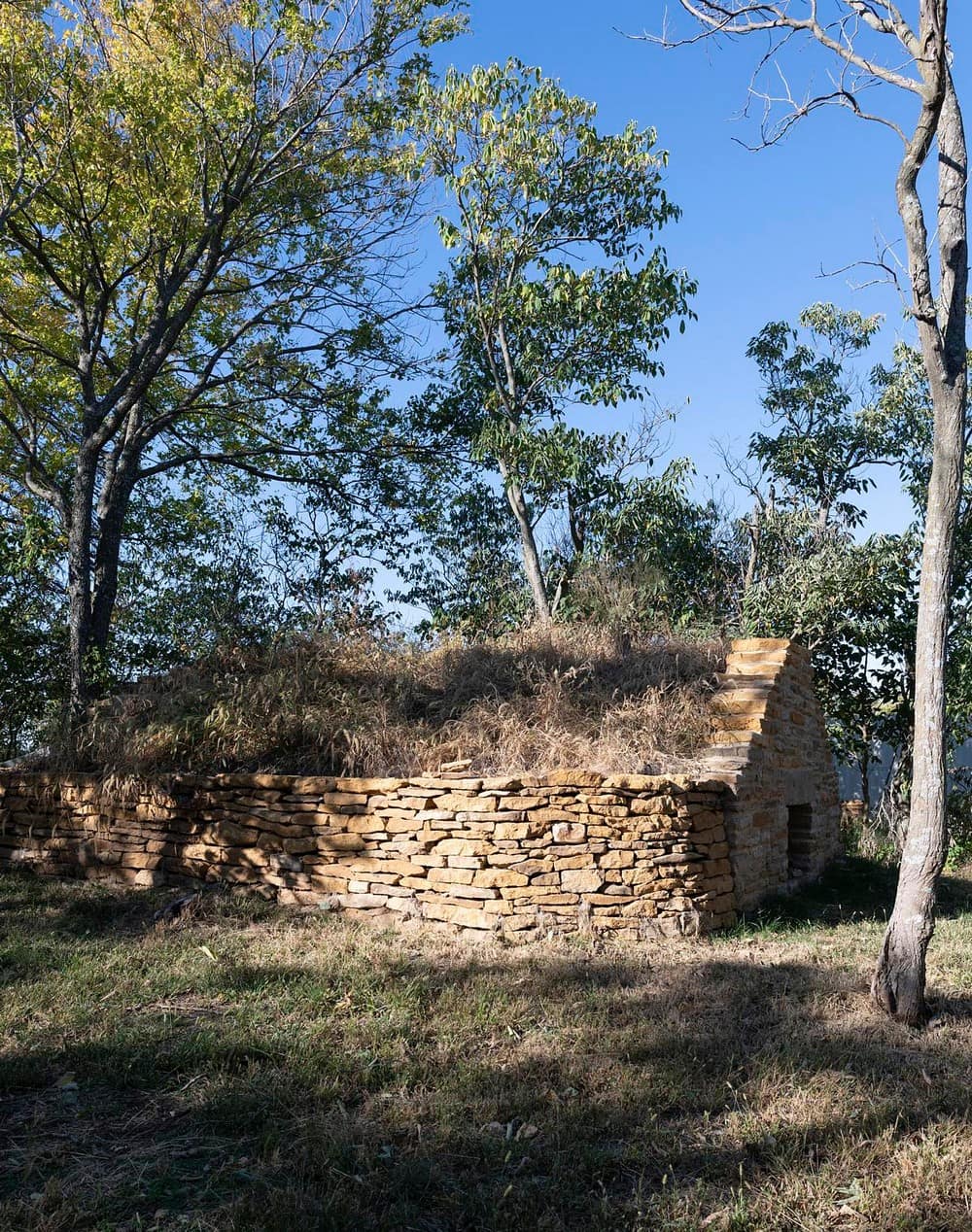
Performance and the Environment
The design strategies began with understanding how the existing building would best be utilized in serving the future program. The original building had an existing east-west axis that became the planning strategy for reuse. Public spaces and the majority of fenestration were positioned in the south half with east and west views celebrating the daily life of the place. The north section houses sleeping, kitchen and bathroom and have limited fenestration. While the building area is only 540 SF the envelope surface area is 1540 SF.
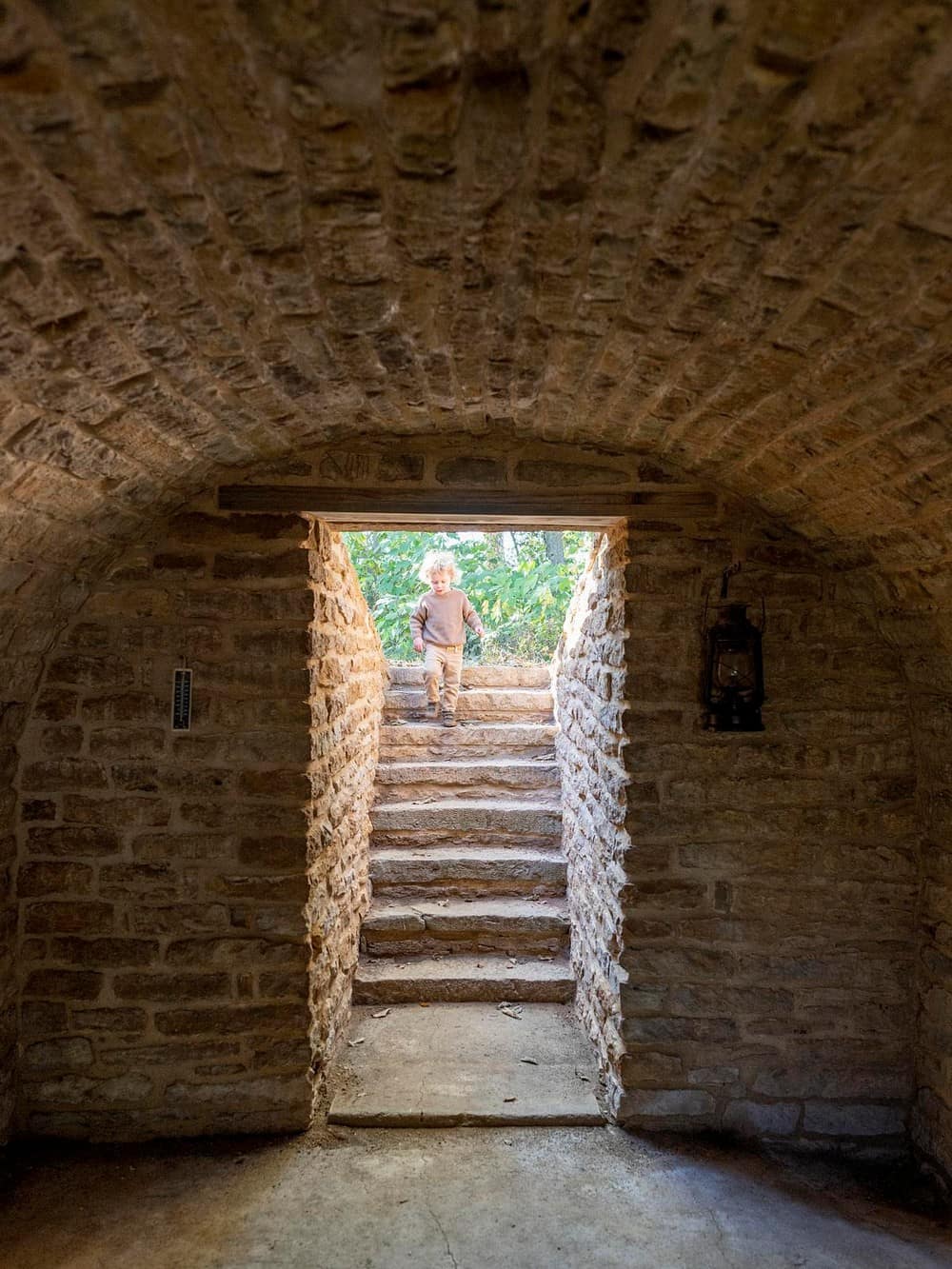
The 2.85:1 ratio of surface area to floor area increased the importance of ensuring that the envelope performance would ensure comfort and reduce energy demands. Windows are organized to provide cross ventilations and comfortable air flow. Foam-in-place insulation coupled with high performance H Windows provide very comfortable and efficient spaces. Ceiling fans, operable windows, moveable shading, SEER 33 heat pump and radiant floor are integrated strategies employed to create an efficient and comfortable environment. The EUI at 19.5 kBtu/sf/yr is approximately 80% better than baseline.
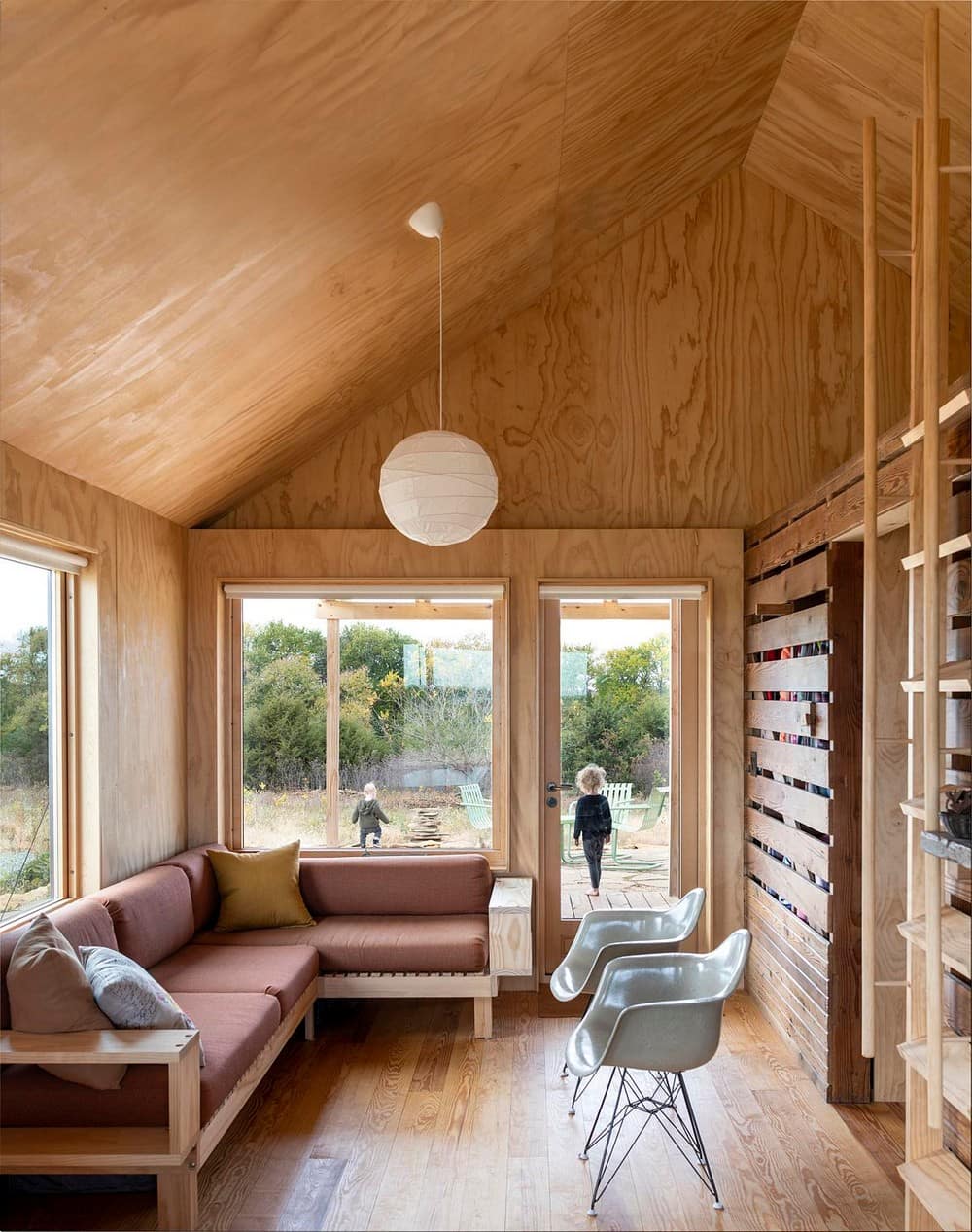
Sustainable design is core to our approach. We approached this project without constraints and optimism. The primary conflict that we faced was the decision to conceal the beautiful yellow pine structure behind foam insulation and plywood sheathing surface while knowing that the only path to year around comfort and stiffening the structure was by doing this.
