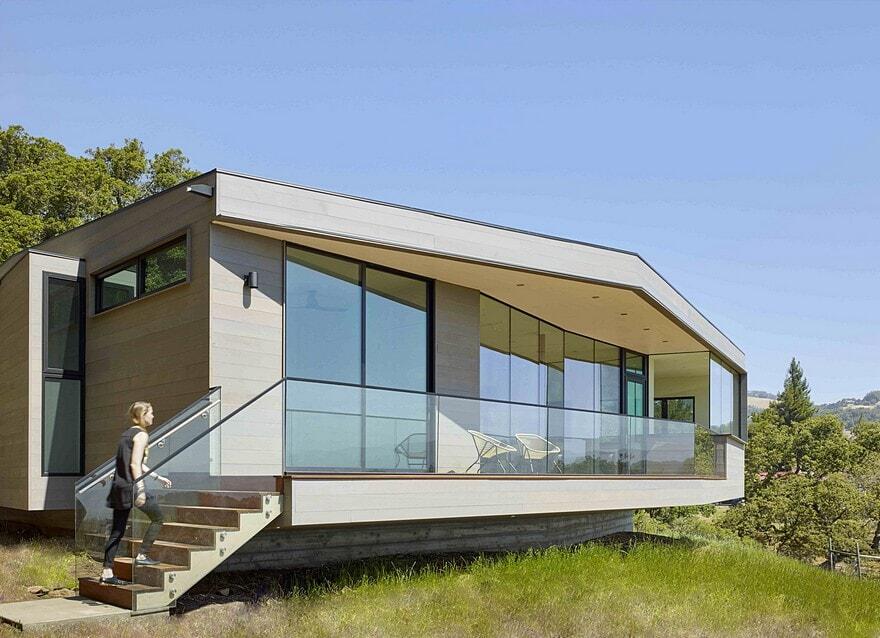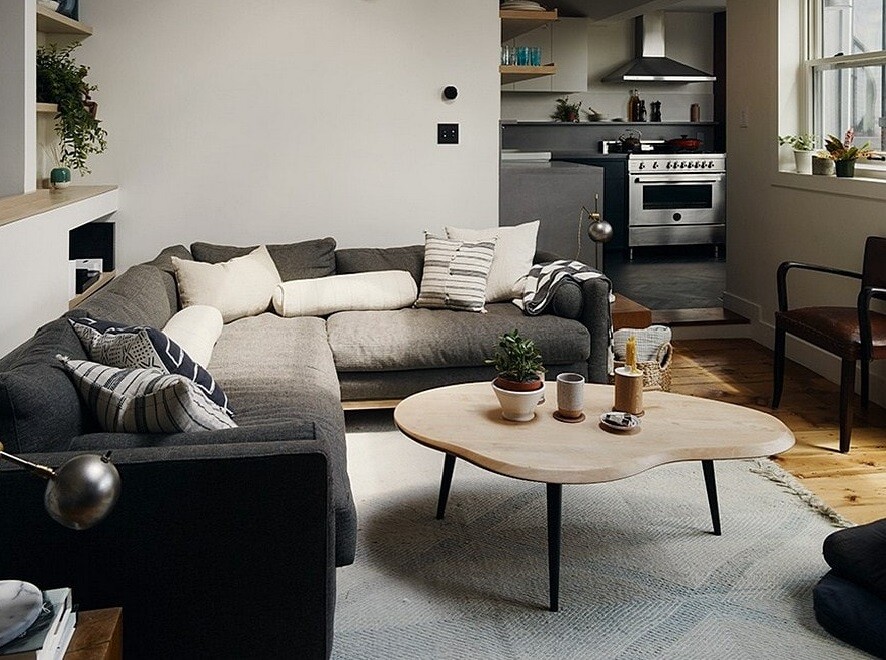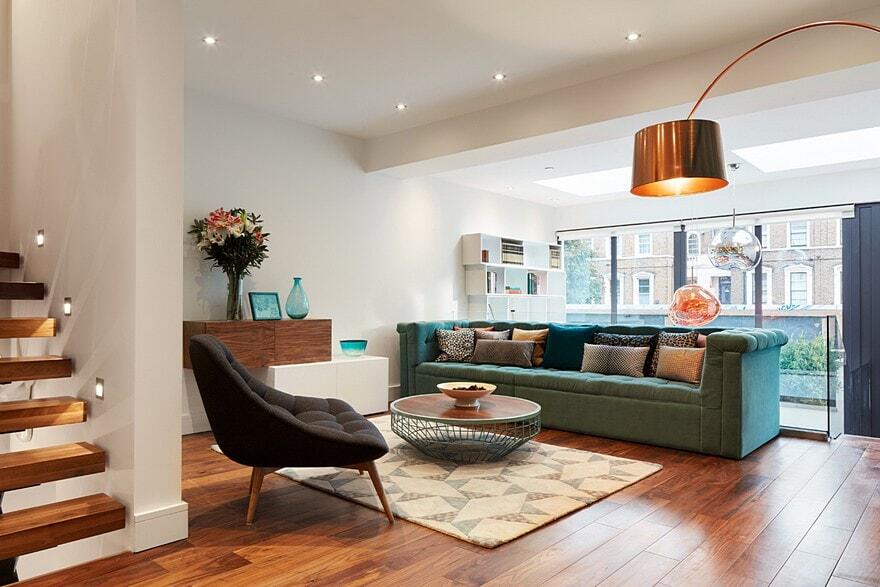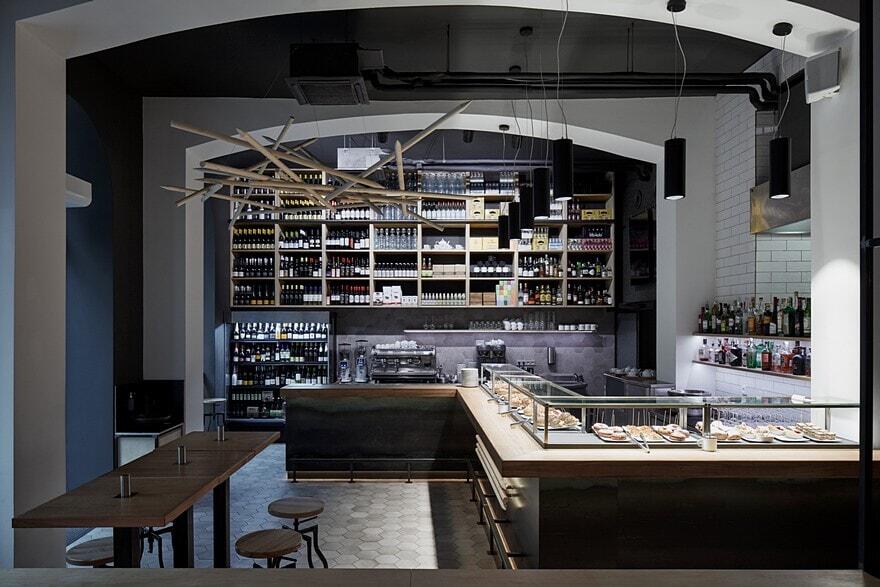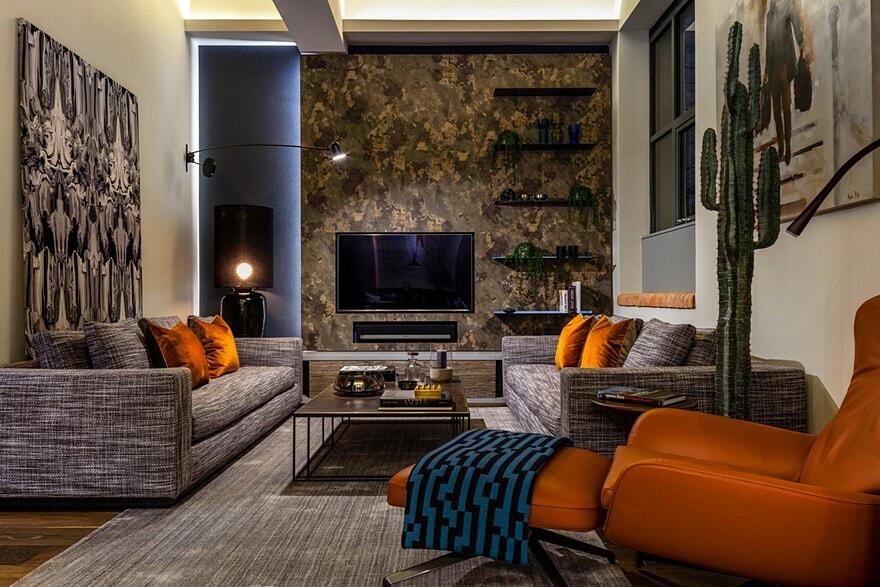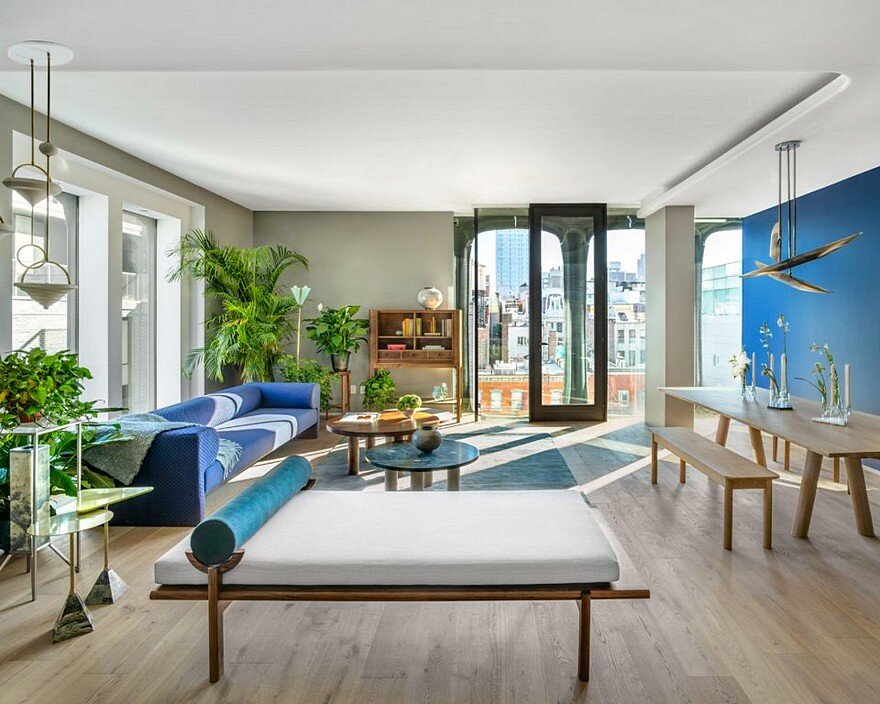Party Apartment in Hanoi / Nghiêm Phong and Đào Thành
Architects: Nghiêm Phong, Đào Thành Project: Party apartment Location: Hanoi, Vietnam Area 350.0 m2 Photography: Quang Tran Located in the capital’s luxurious Kaengnam compound, the Party apartment was designed by architect duo Nghiem Phong and Dao Thanh. Combined from 2 storeys, this high and large southward apartment has the best advantage of gazing over city. […]


