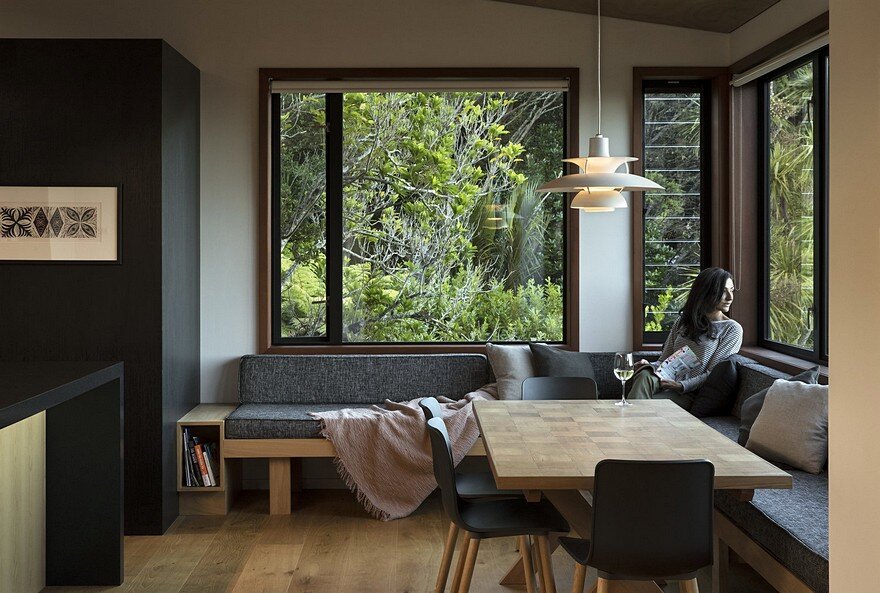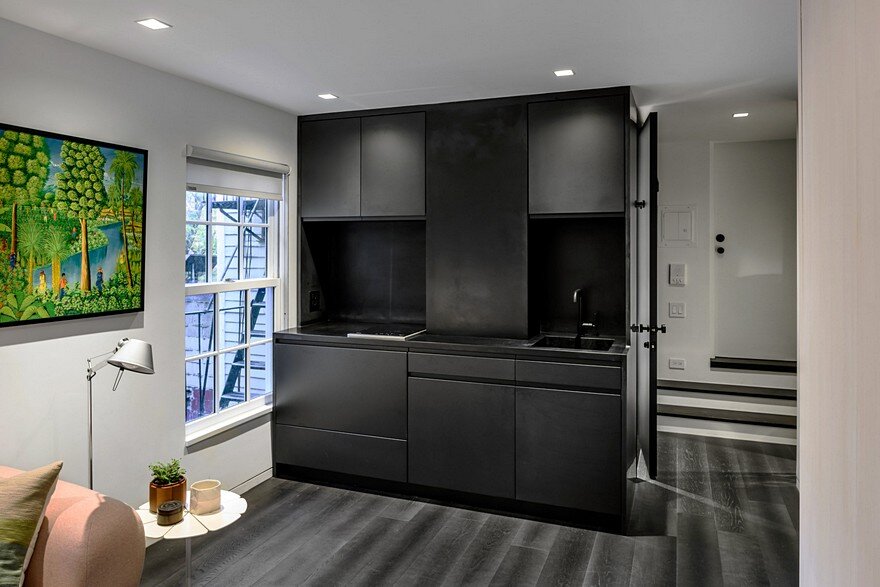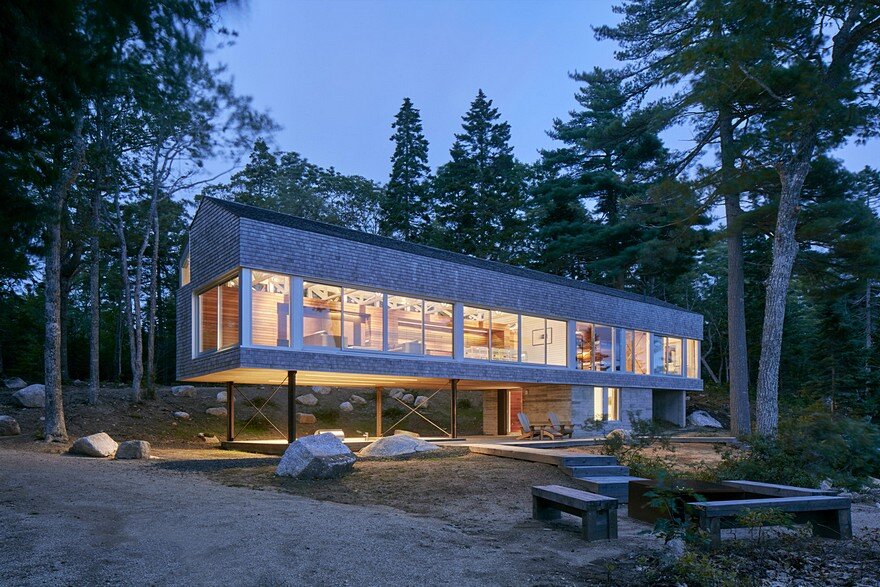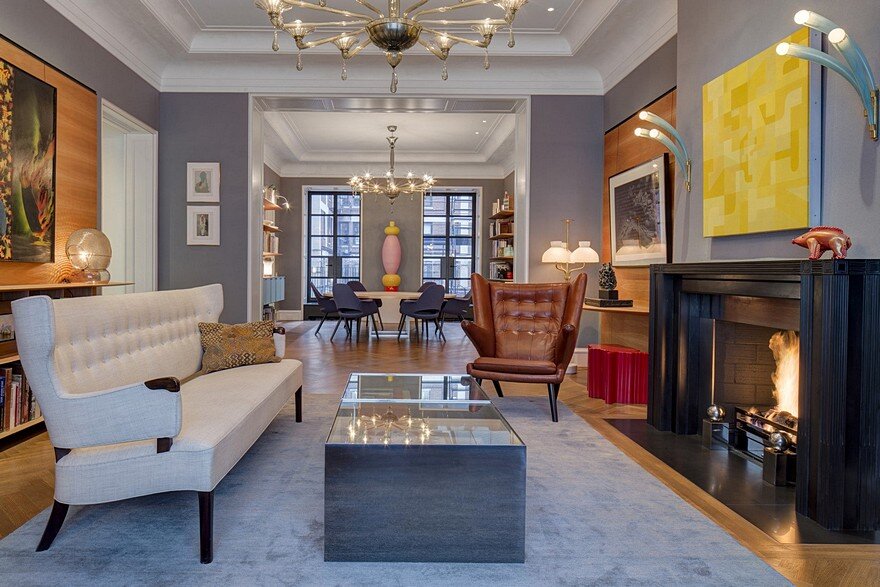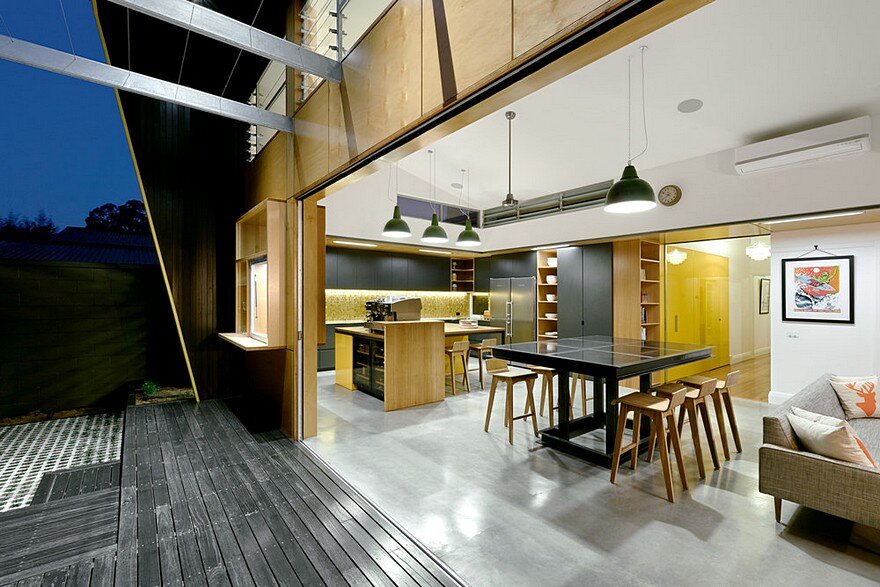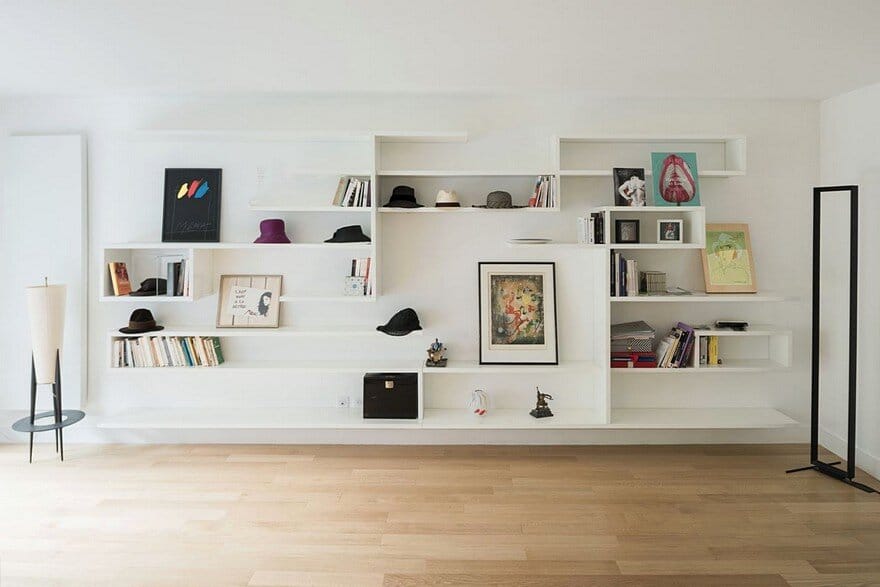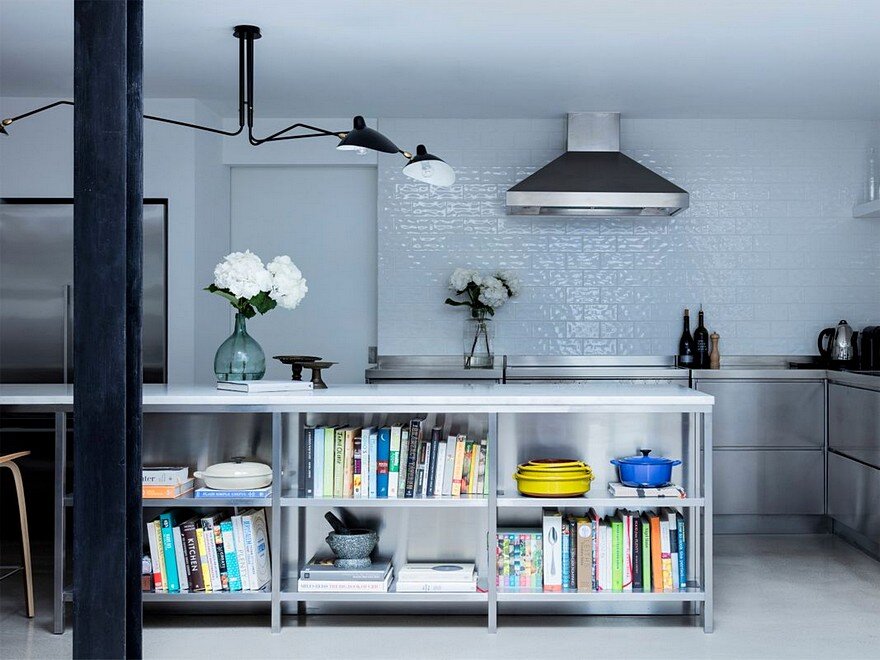Ware Koa House by Strachan Group Architects
Ware Koa House is a former holiday home recently renovated by Strachan Group Architects, a multiple award-winning Auckland practice. Opahi Bay has been the McGreal family holiday destination since the early 1950’s

