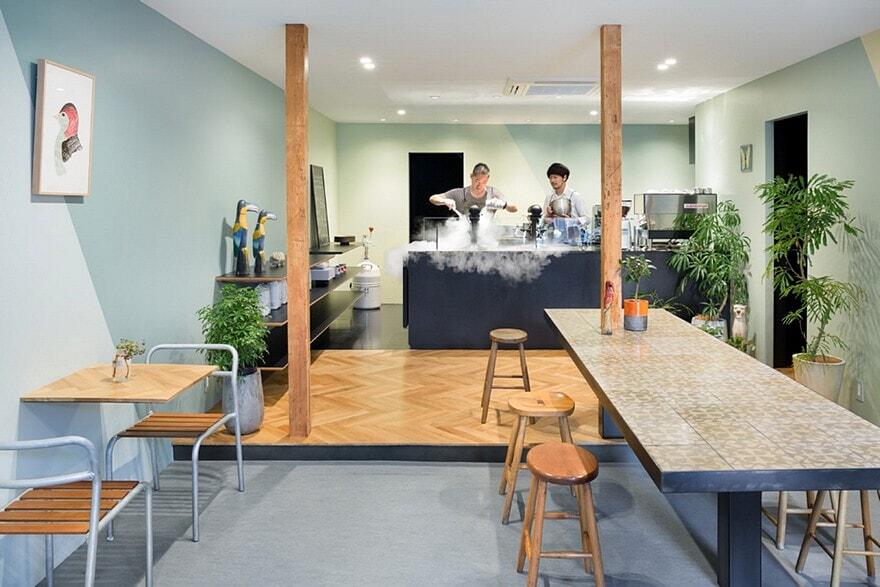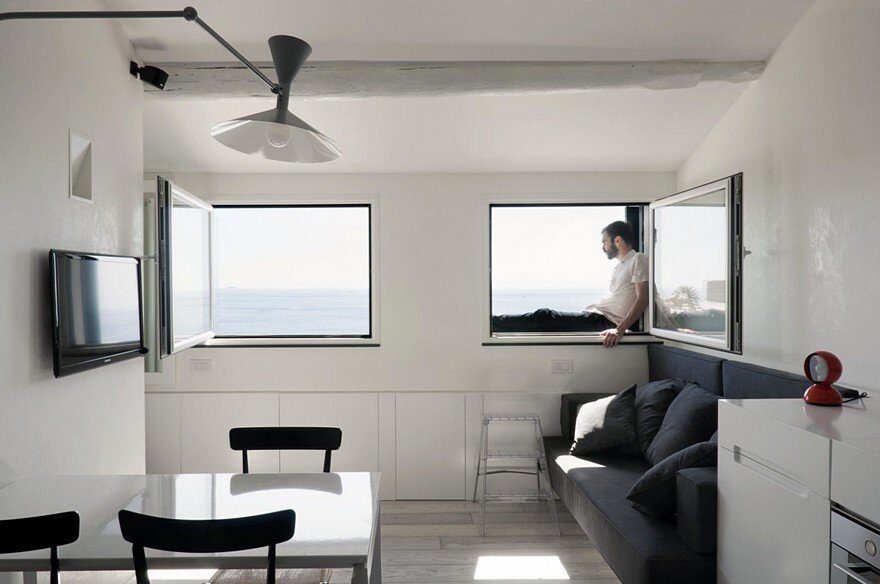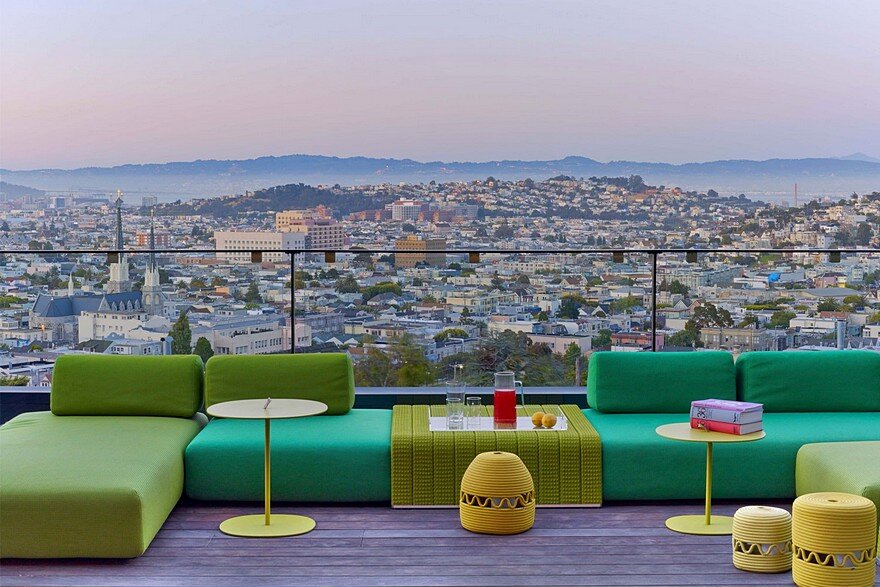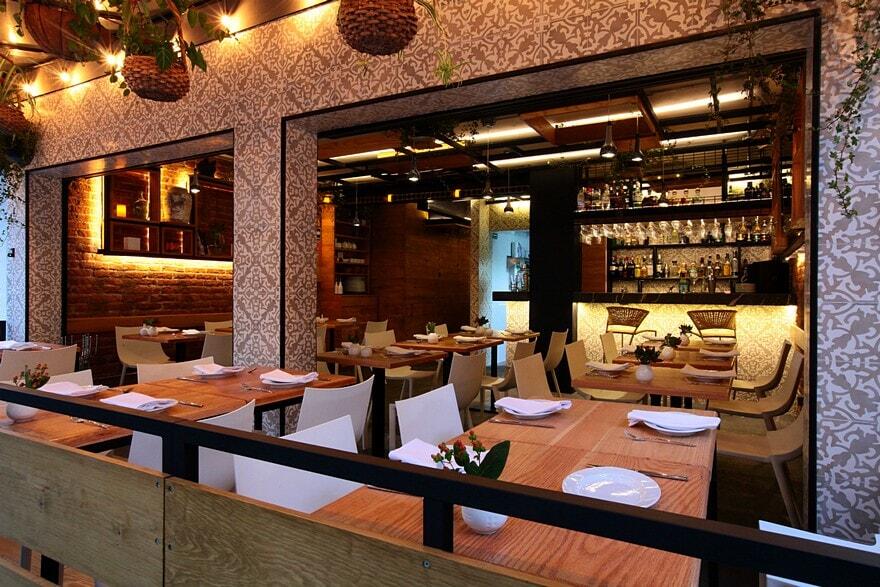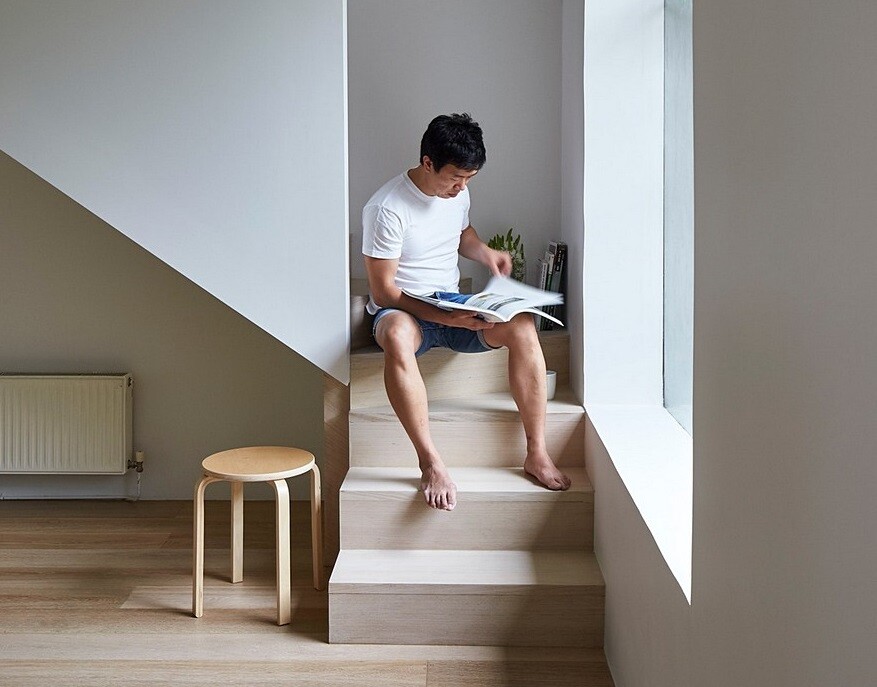Snow Picnic Gelato Store / Torafu Architects
Architects: Torafu Architects Project: Snow Picnic Gelato Store Location: Nakano, Tokyo, Japan Total floor area: 64.14m2 Photography: Takumi Ota Torafu Architects have performed the interior and exterior design for Snow Picnic, a gelato store that opened in a shopping street of Nakano, Tokyo. The Snow Picnic customers can enjoy watching their order being prepared on […]

