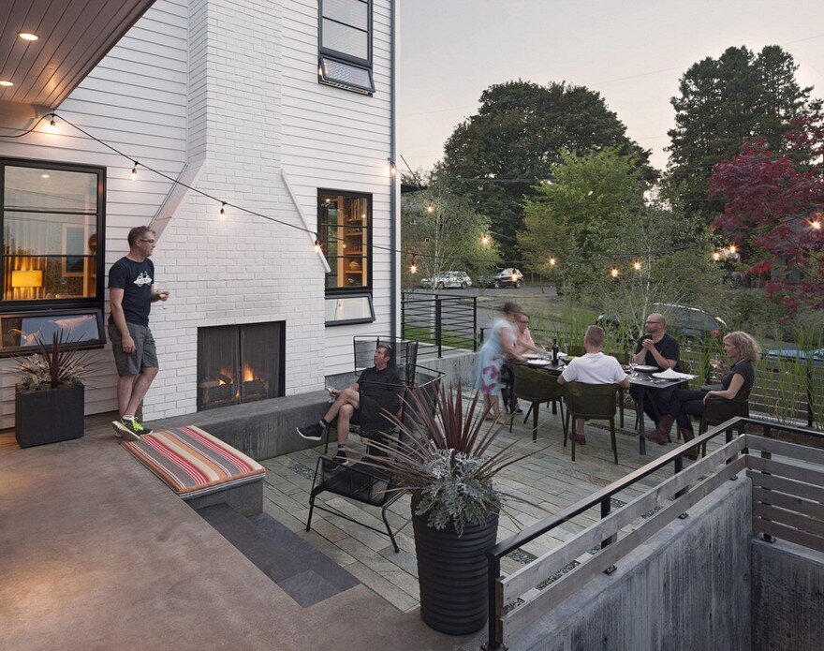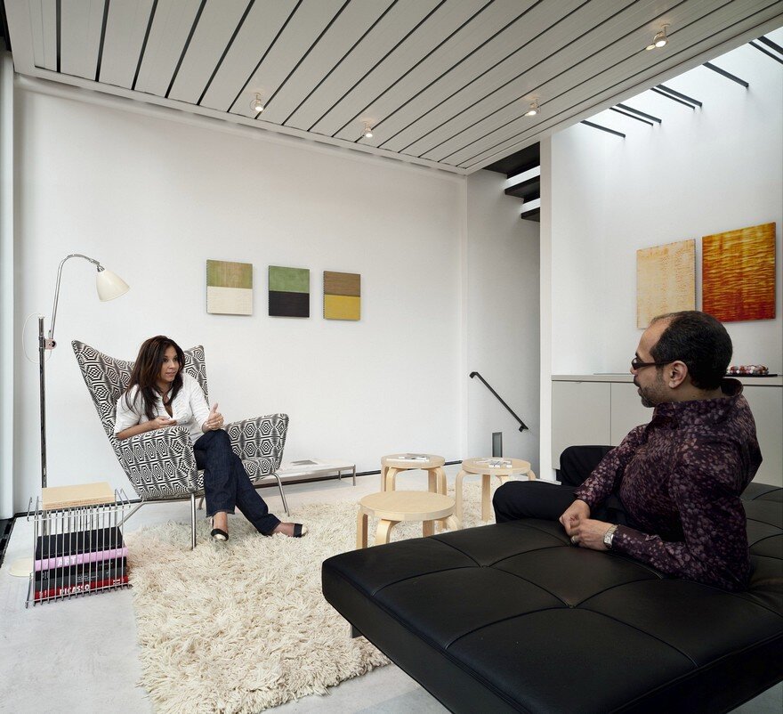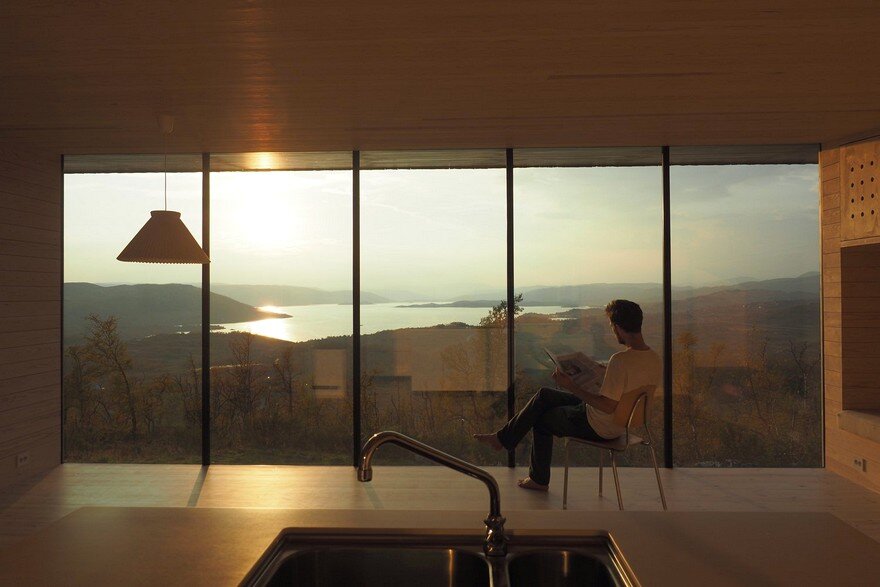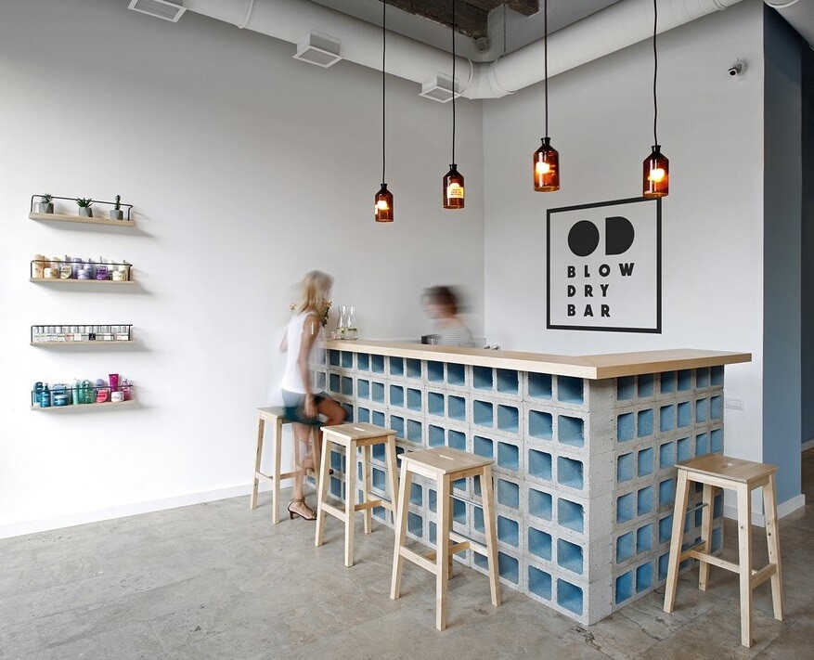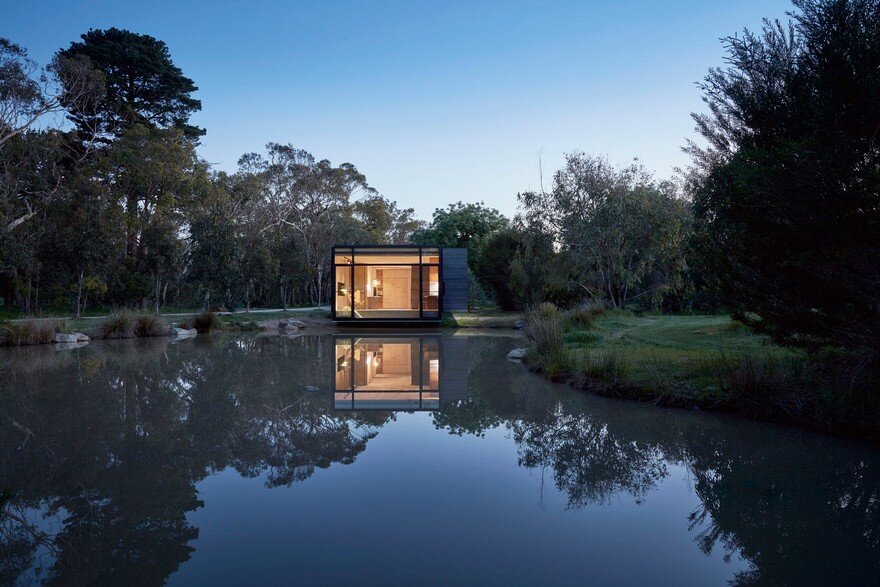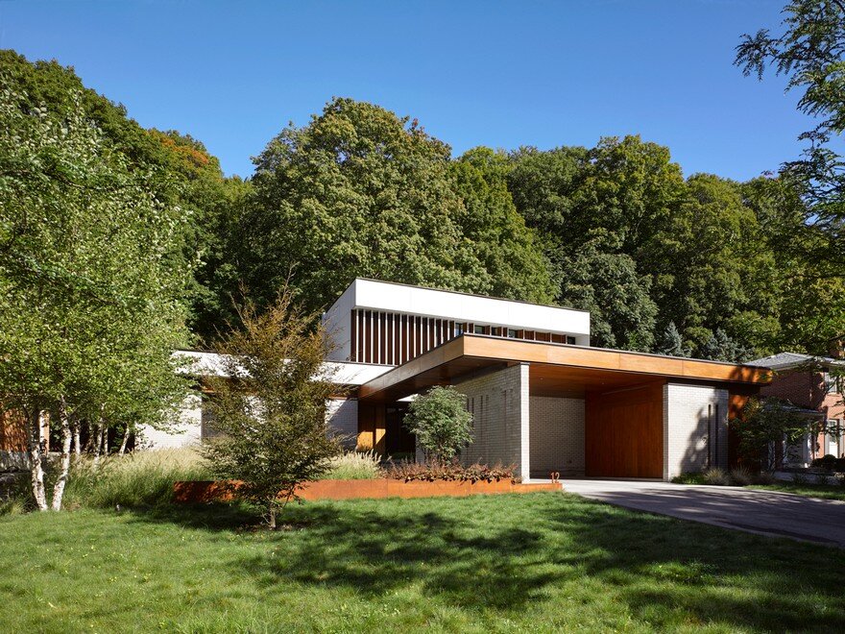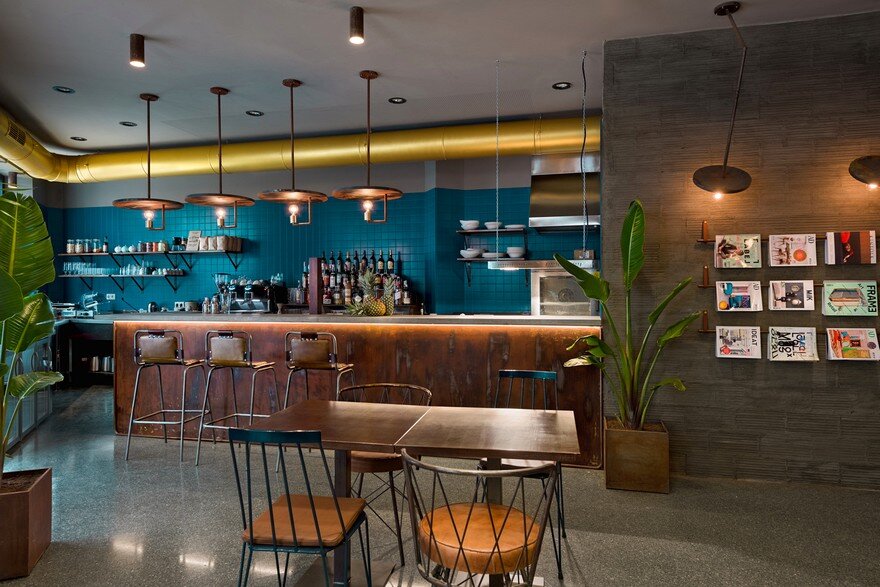ToDD Residence is a Urban Farmhouse in Seattle / SkB Architects
Project: The ToDD Residence Architects: SkB Architects Location: Seattle, Washington, USA Size: 1,971 SF house + 322 SF garage The ToDD Residence emerged from the concept of how to create an urban farmhouse, while finding a way to push the limits of usable space within a very restricted footprint. With economy of size and a […]

