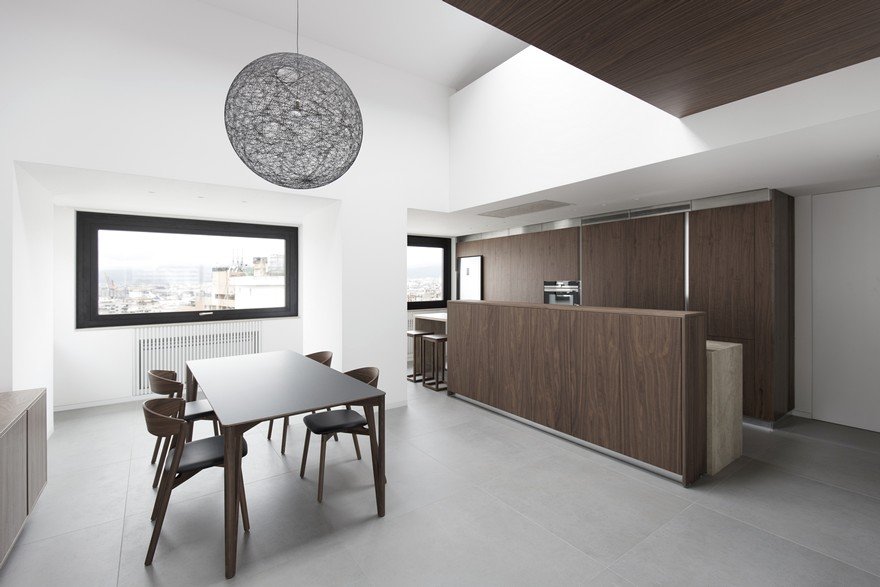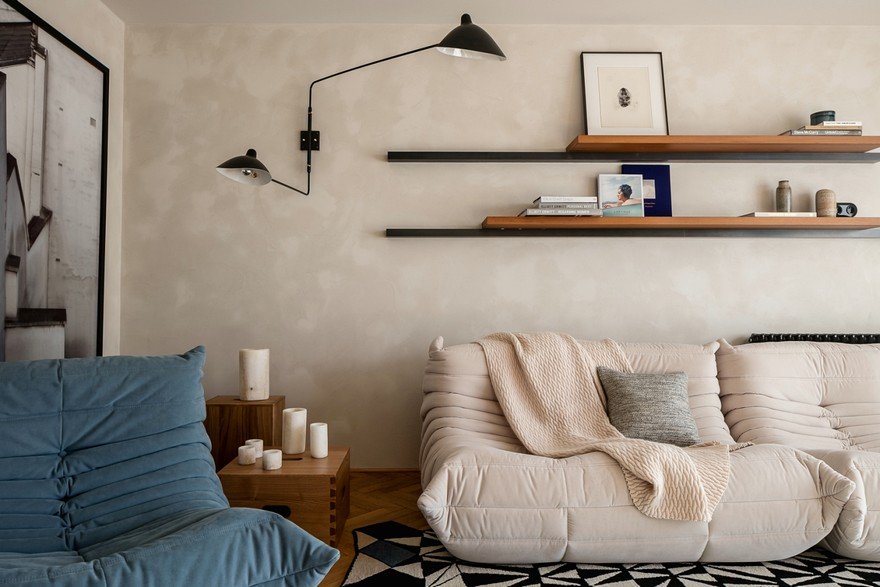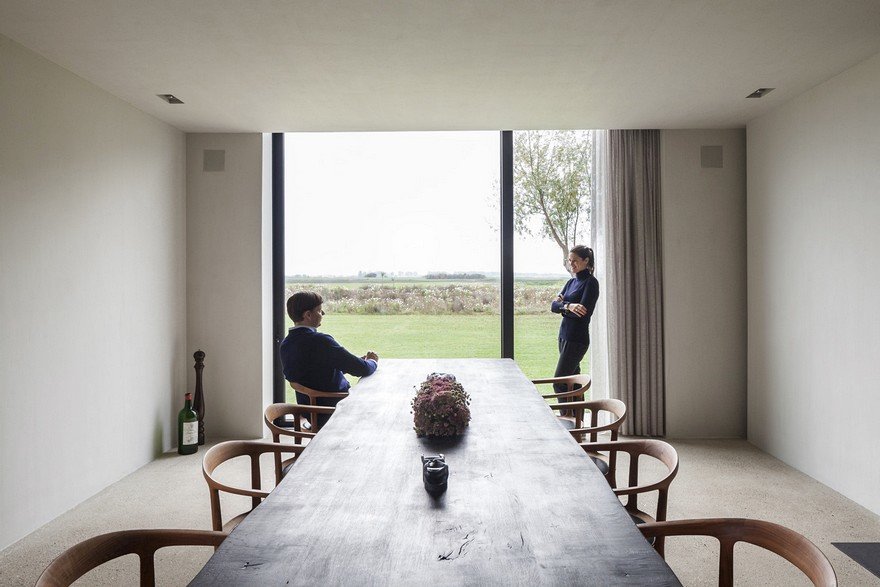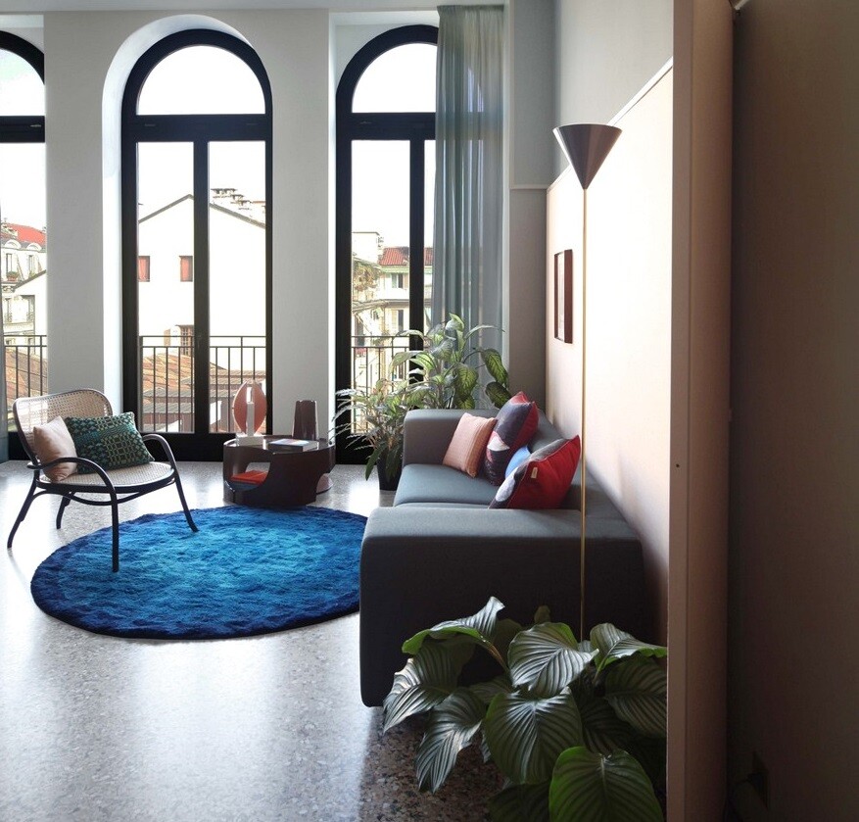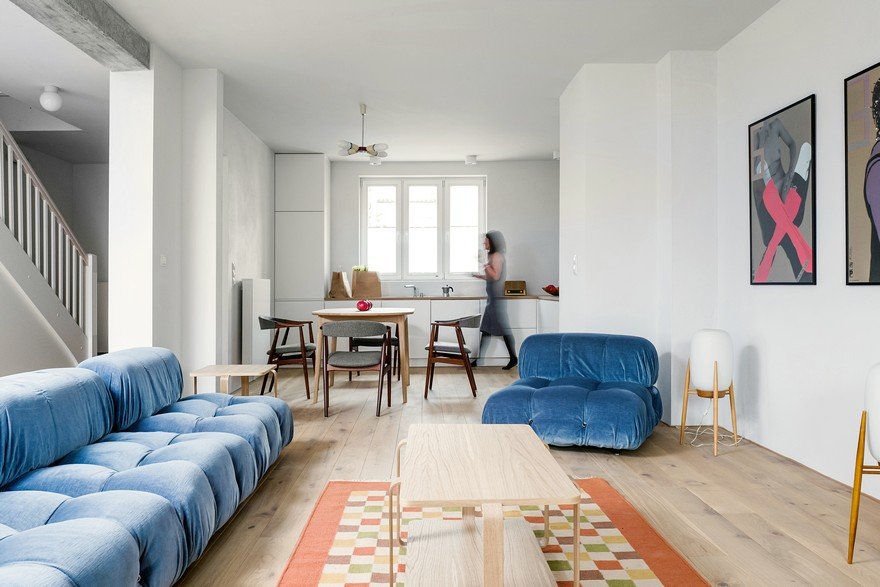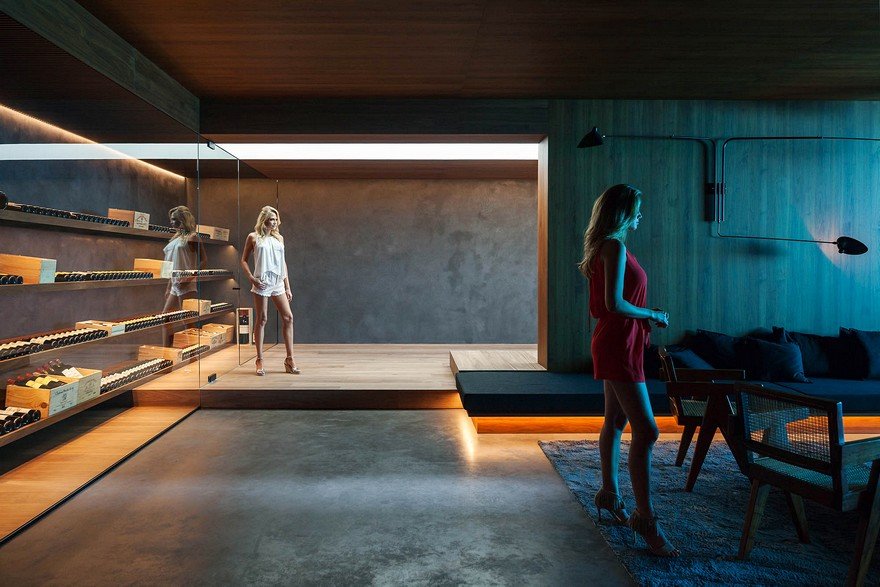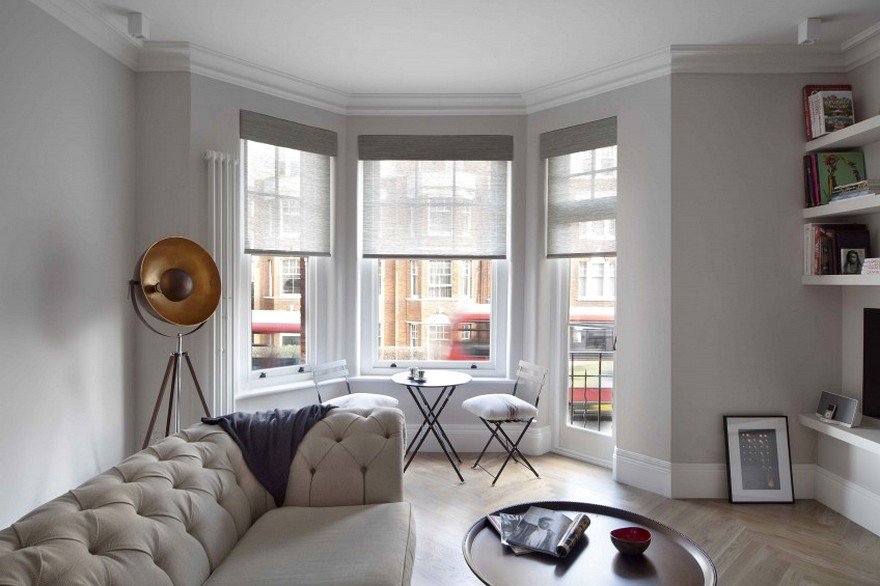Penthouse in Palermo / Studio DiDeA
Architect : Studio DiDeA Project: Penthouse in Palermo Location: Palermo, Italy Year: 2017 Area: 180 square meters Contractor: A.G. Group S.r.l. Photos: ©Studio DiDeA Budget: € 215.000 Studio DiDeA reconfigures a two levels penthouse in Palermo to create a luminous and spacious house, overlooking the city harbor. The 180 smq apartment is an articulate space where […]

