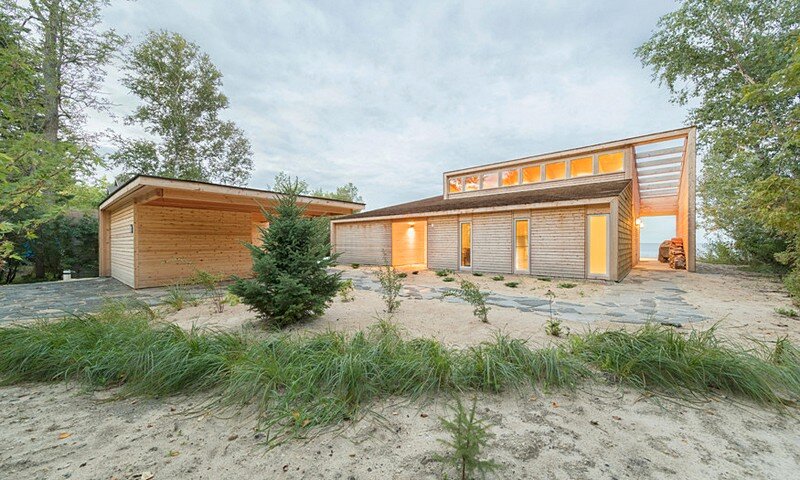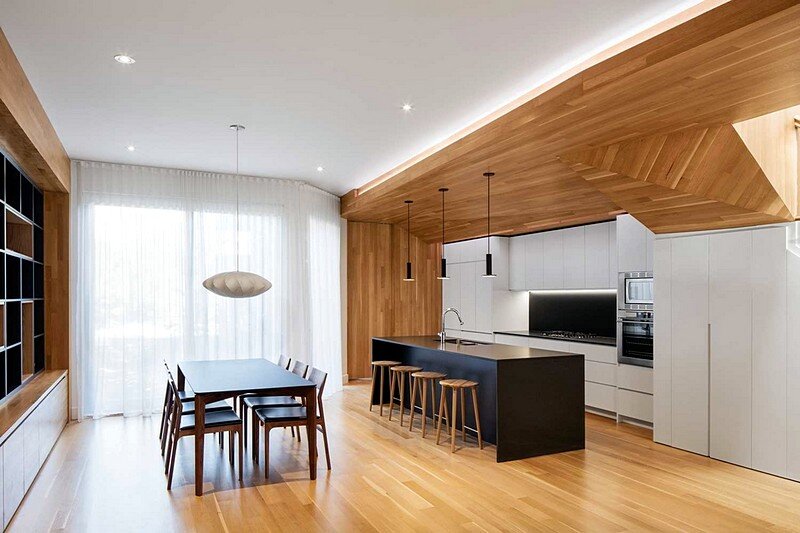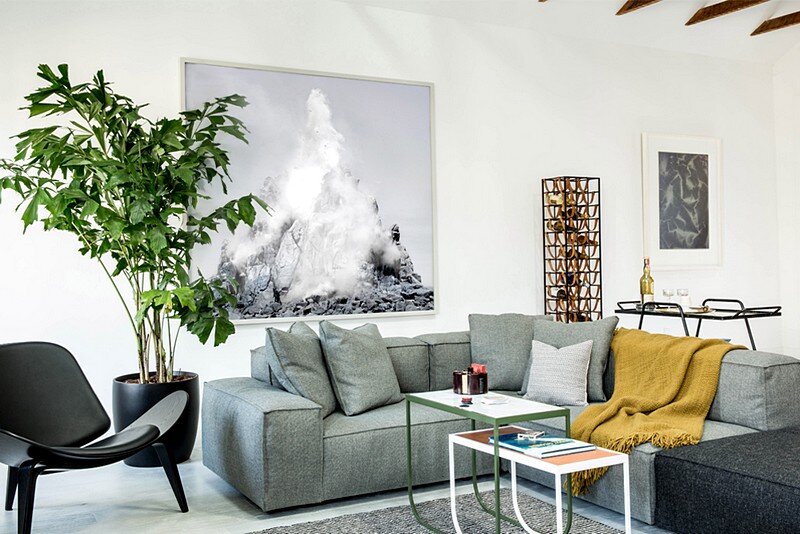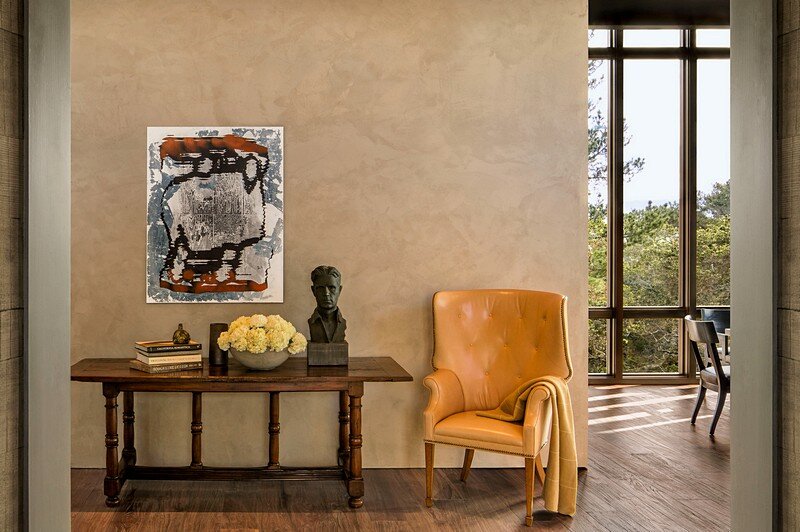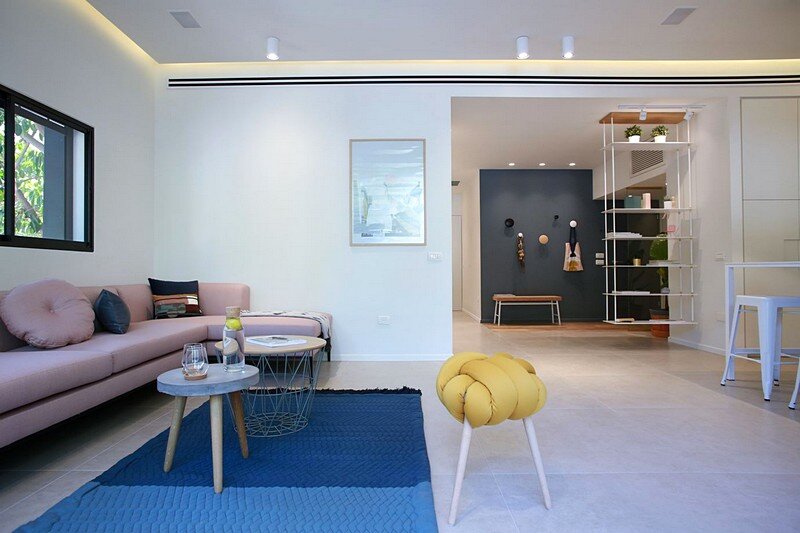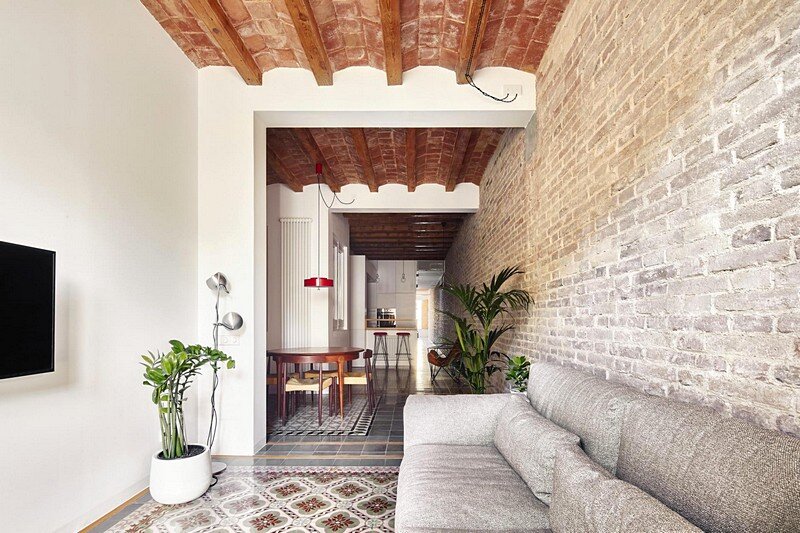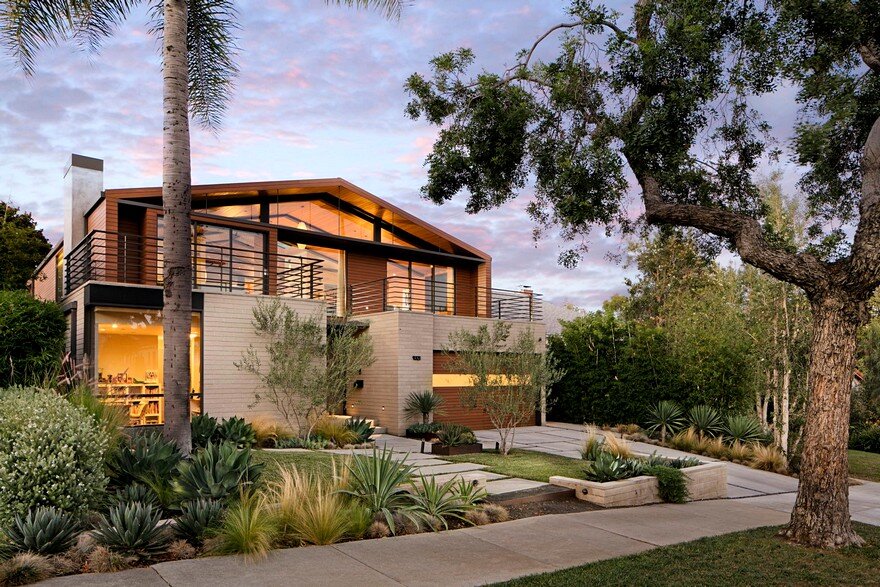Wooden Beach Cottage by Cibinel Architecture
Architects: Cibinel Architecture Project: Wooden Beach Cottage Location: Victoria Beach, Canada Area: 2000.0 ft2 Photography: Jerry Grajewski This wooden beach cottage was completed recently by Cibinel Architecture, a mid-size consulting office located in Winnipeg, Manitoba. Fully exposed to spectacular sunsets and impressive thunderstorms, the Beach Cottage embraces the prairie skies and changing waterscapes. This 2,000-square […]

