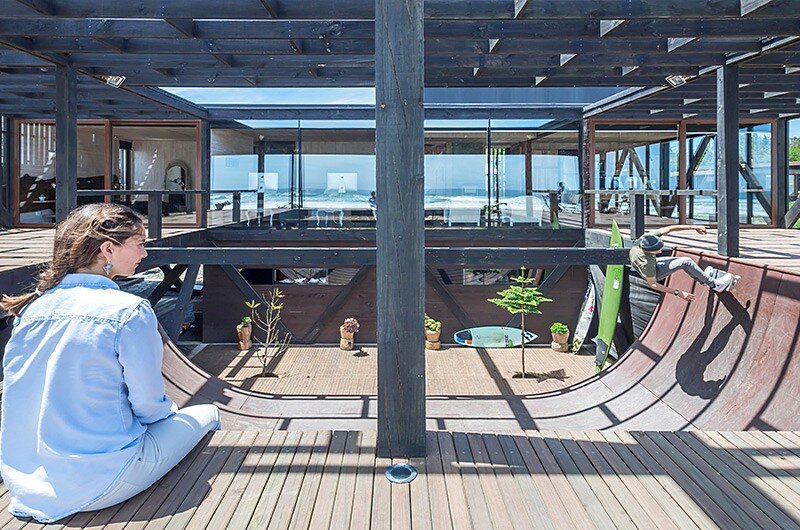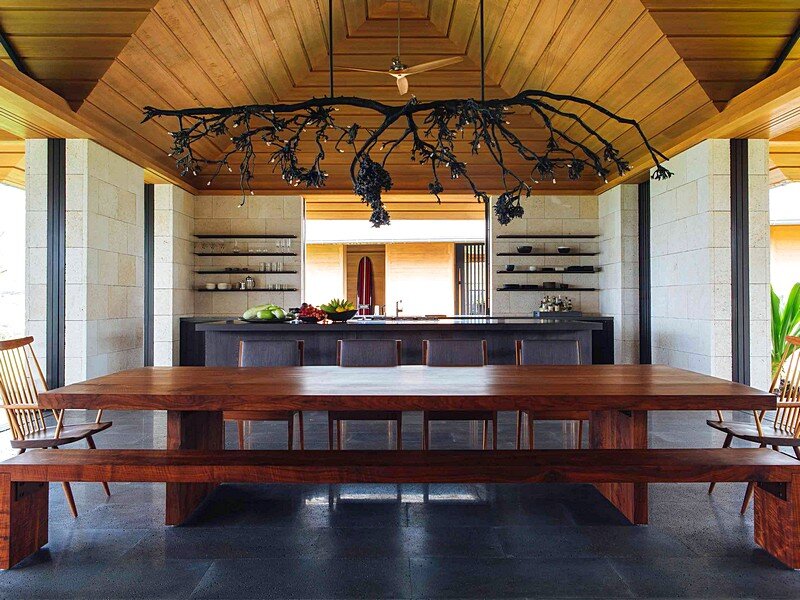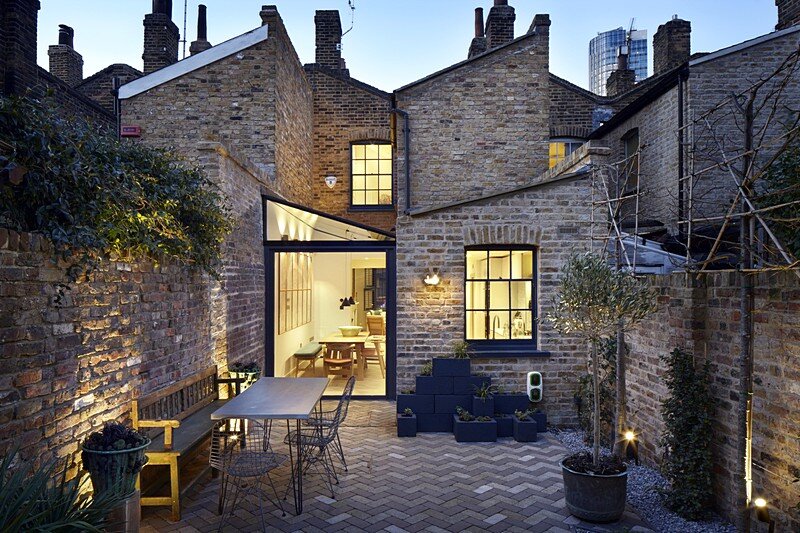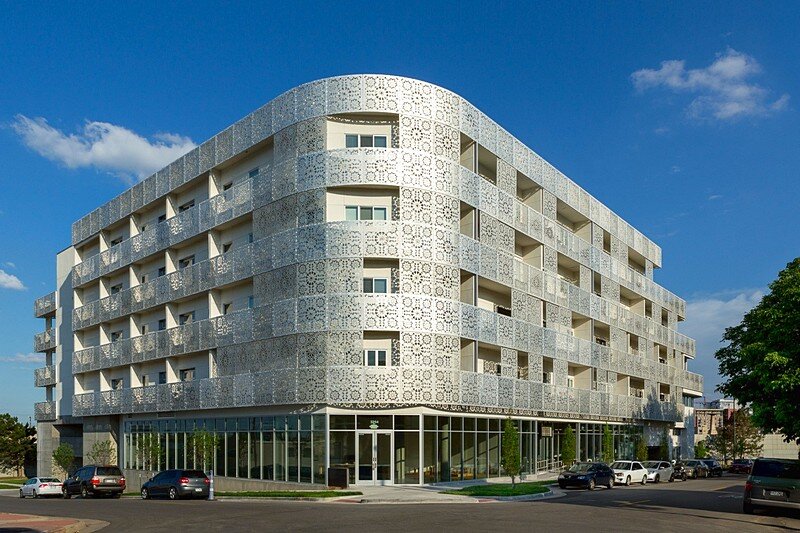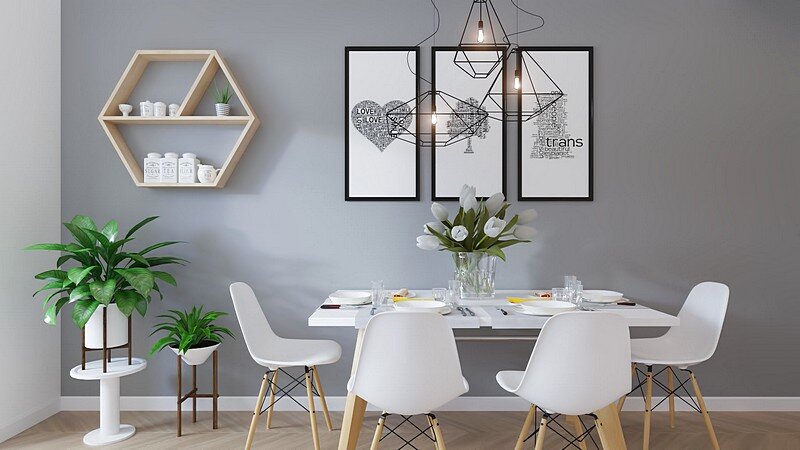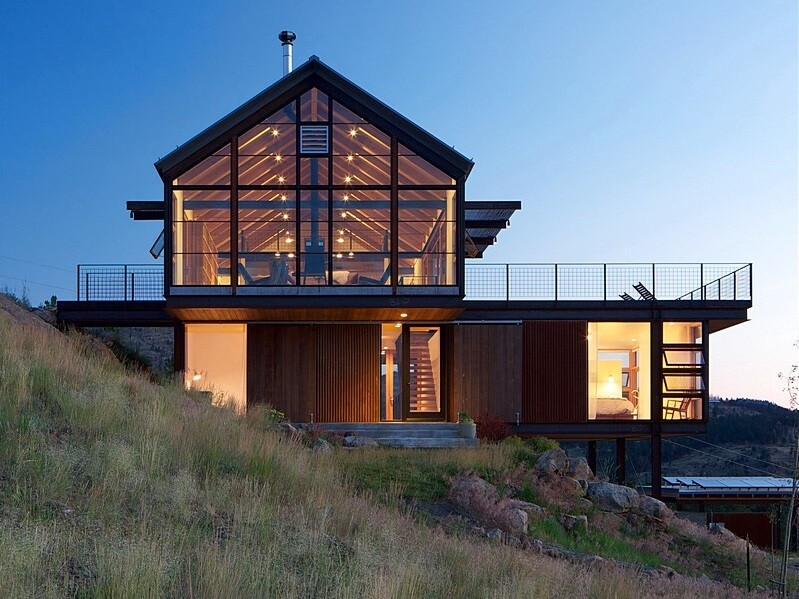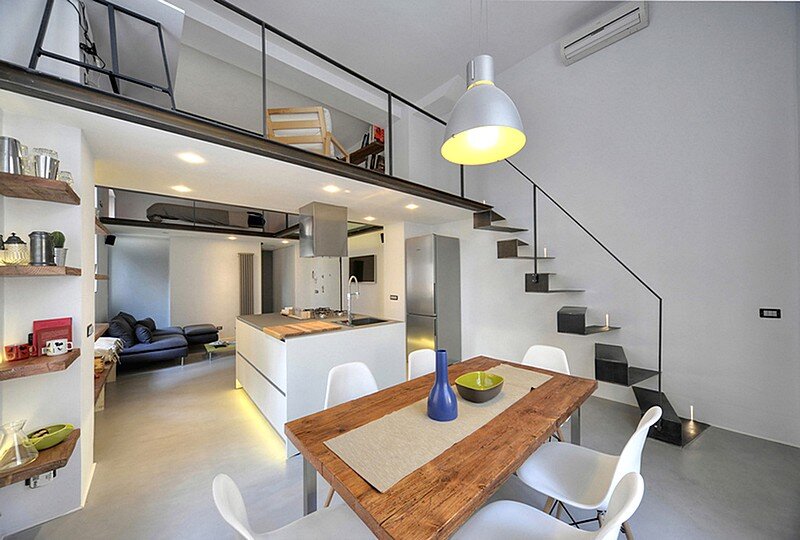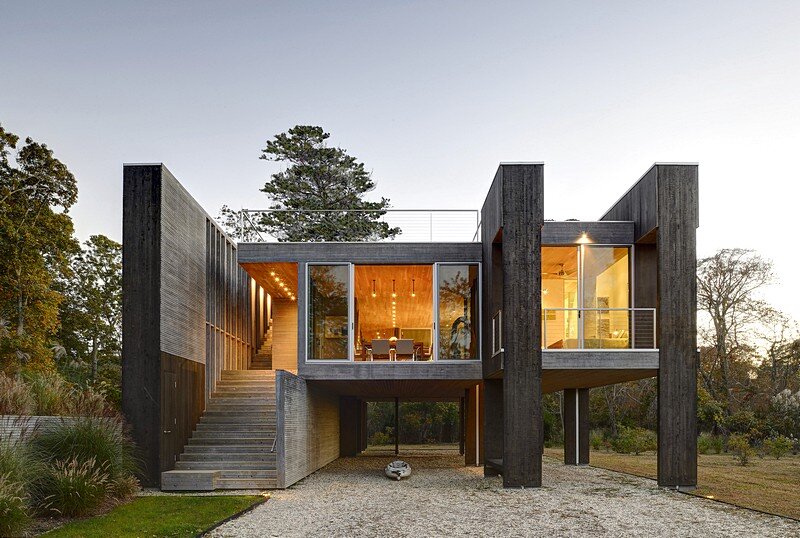Casa Merello Has a Skateboard Halfpipe Incorporated into the Open Terrace
Casa Merello is a single-family house designed by W|M|R Arquitectos, located in Pichilemu, Chile. Built for a Chilean professional surfer, this 220sqm house overlooks the Pacific Ocean in the resort town of Pichilemu, located in the central part of the country southwest of the capital city of Santiago. What makes this house unique, beyond the […]

