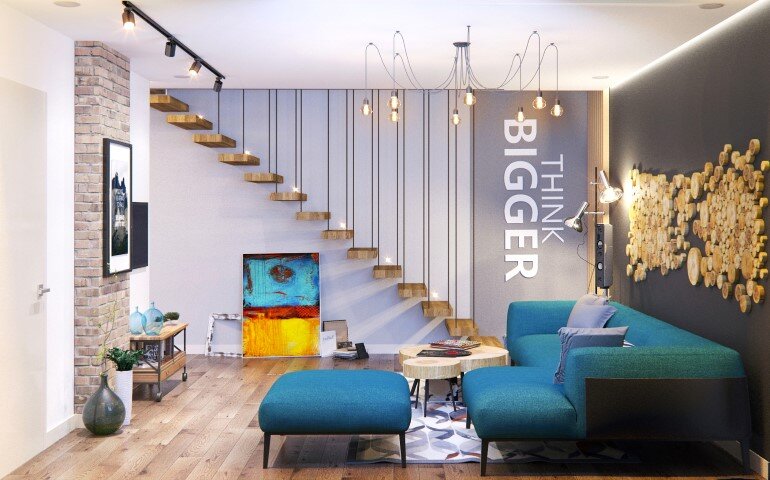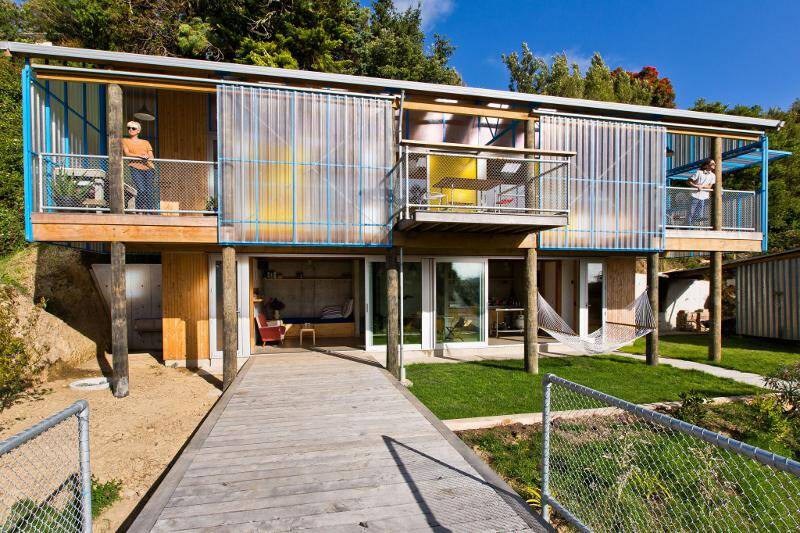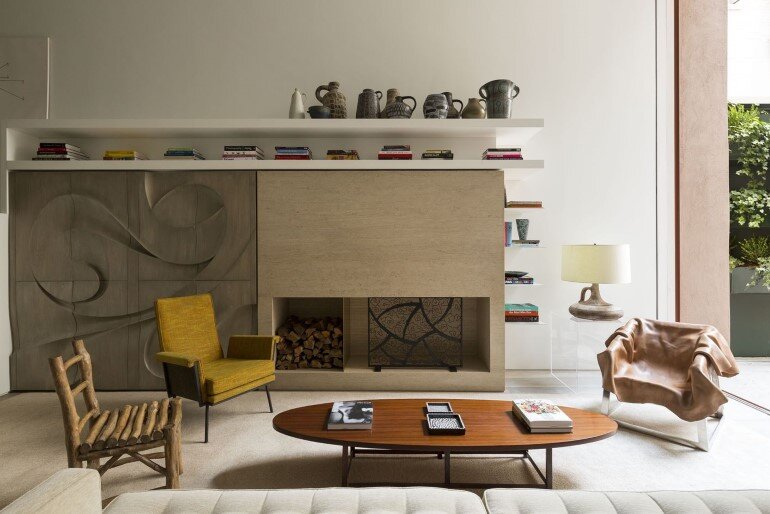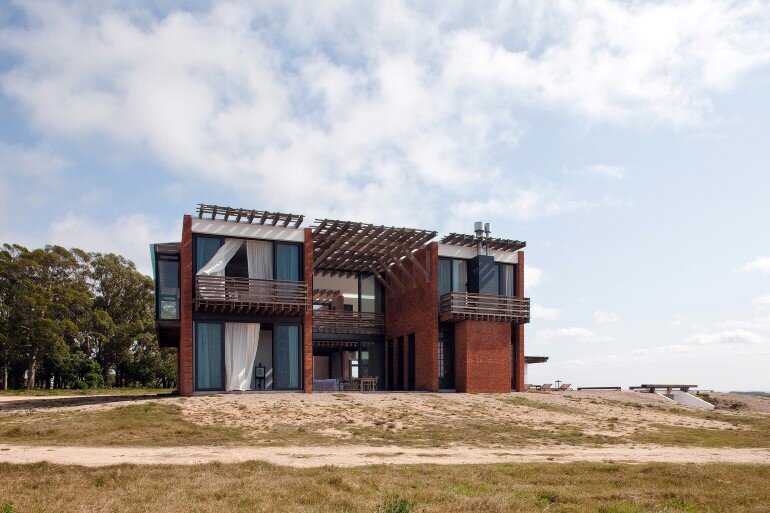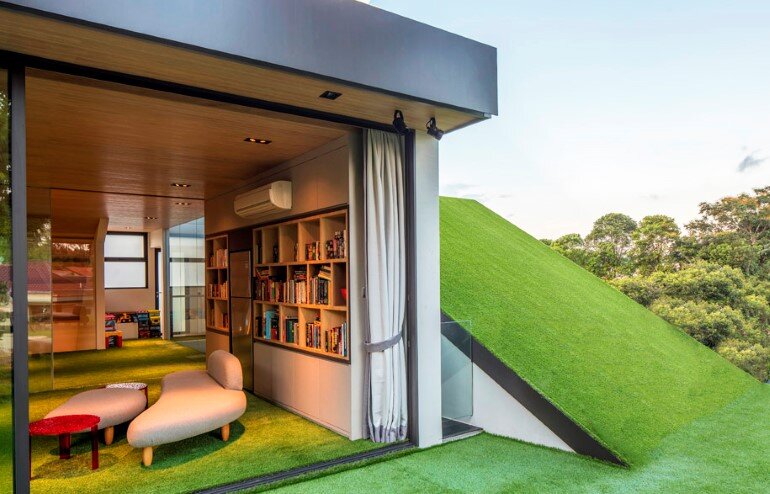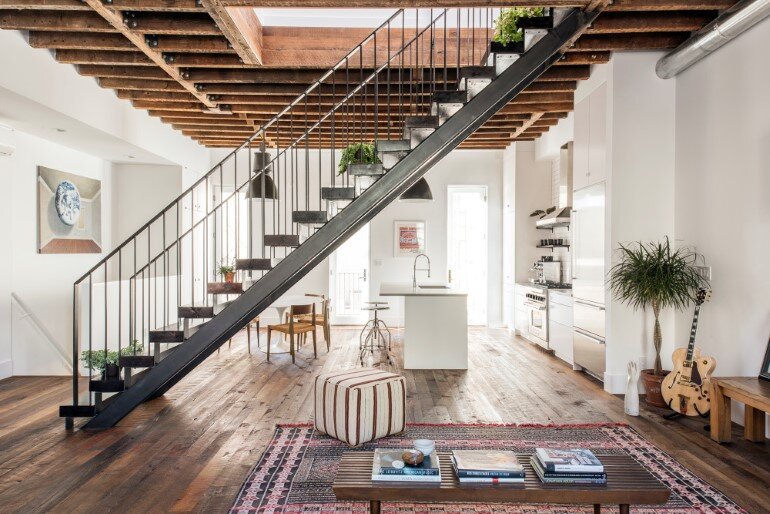13th Beach Courtyard House by Auhaus Architecture
Project: Beach Courtyard House Architect: AUHAUS Architecture Styling: Nina Provan Build: Ashley Crowe Builders Location: 13th Beach Victoria, Australia Awards: Houses Awards 2016 Shortlist Photography: Derek Swalwell Beach Courtyard House is a project completed by Auhaus Architecture with interior design conceived by Nina Provan. The house is located on the 13th Beach golf course in Barwon […]



