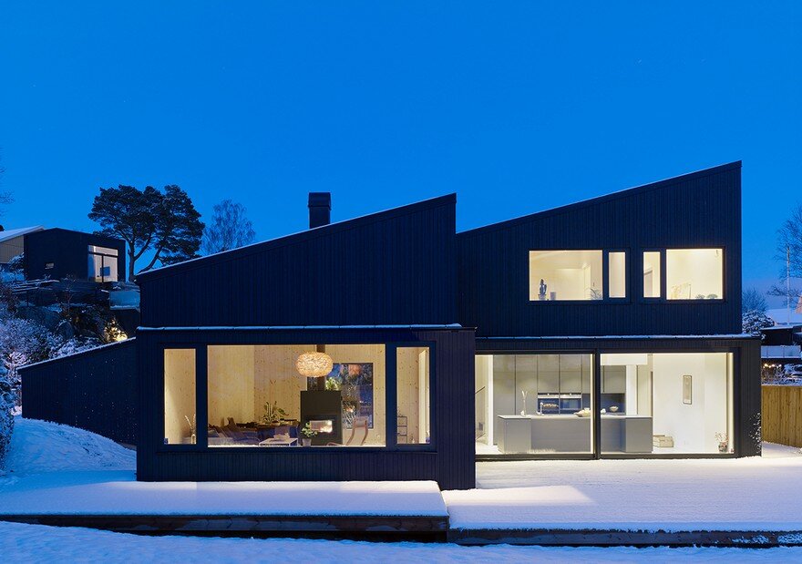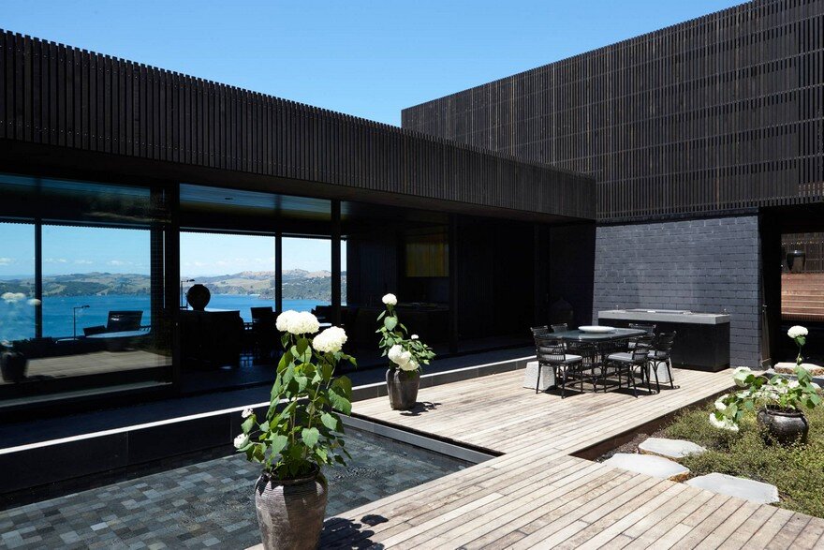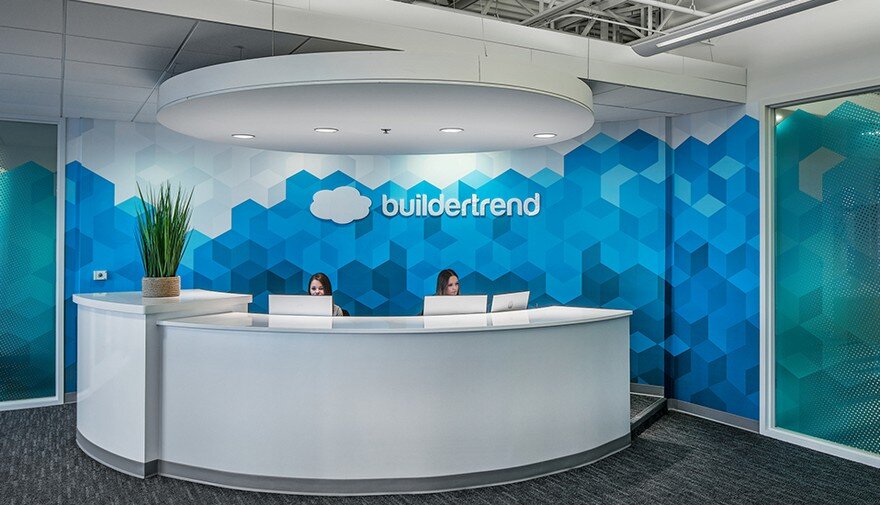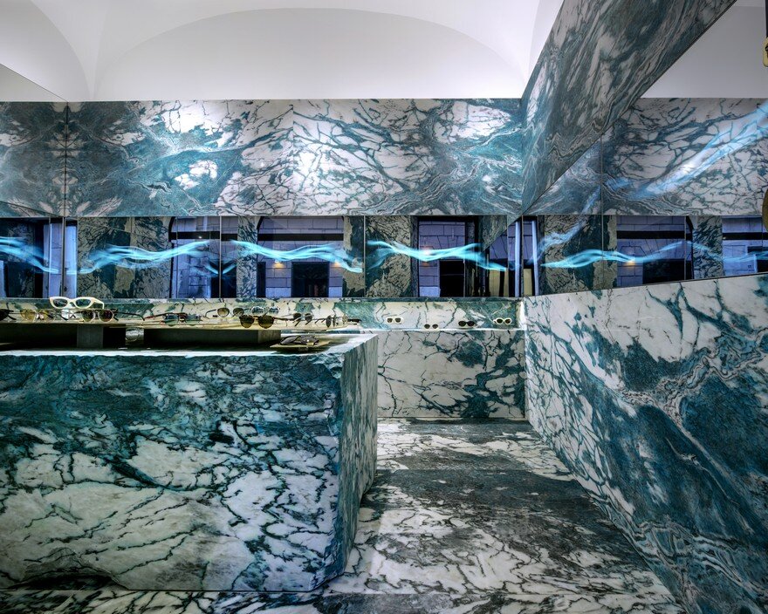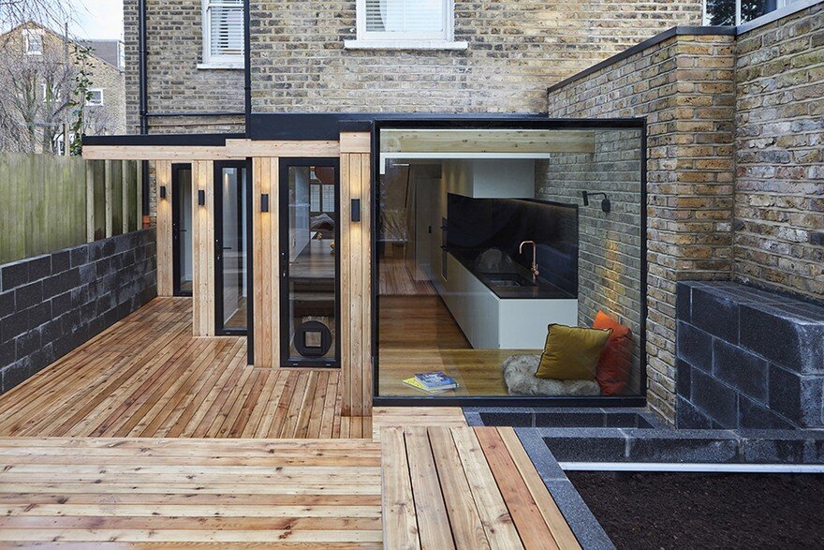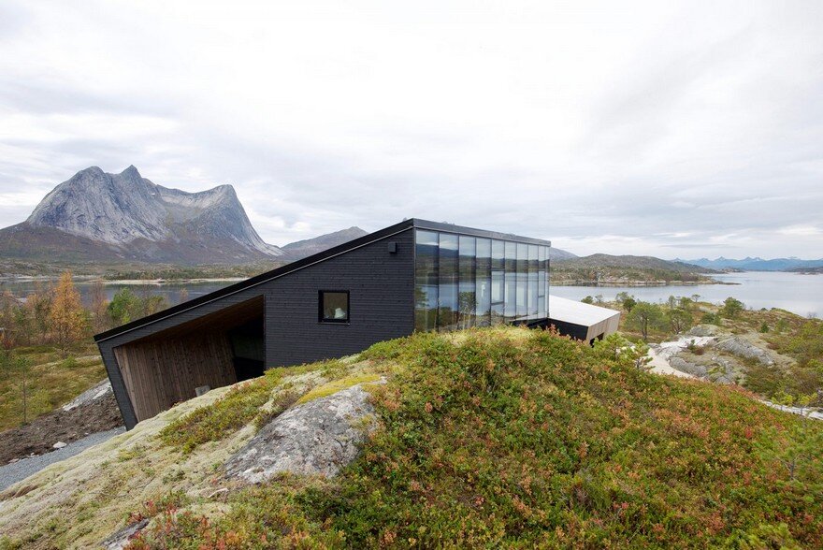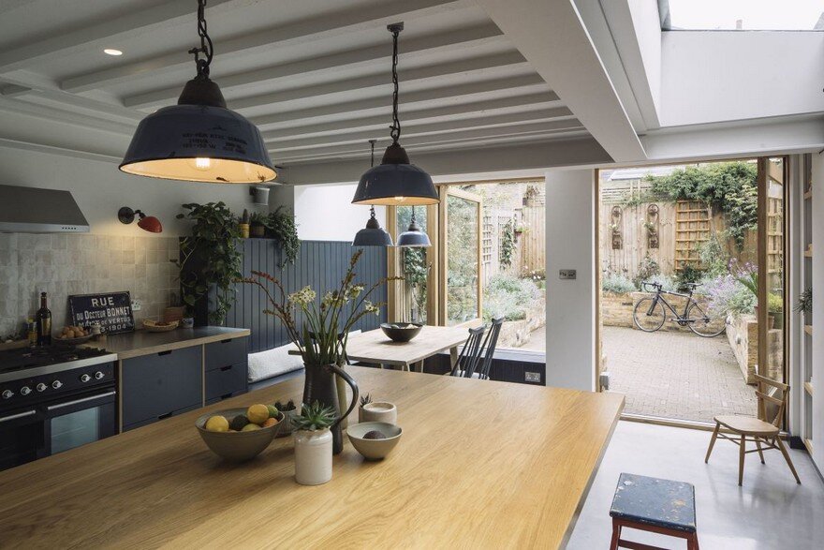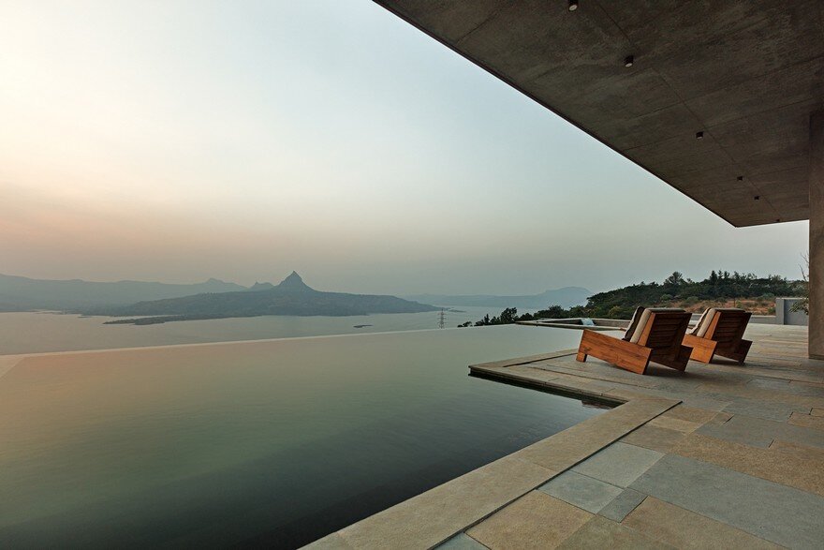Contemporary Black Wooden House by Bornstein Lyckefors Arkitekter
Located east of Gothenburg, the Öjersjö-house is a modest dwelling overlooking the lake Stora Kåsjön. Designed by Swedish Bornstein Lyckefors Architects Villa Öjersjö is a contemporary black wooden house. The dwelling interweaves with the site in a concept where the program is swept under the ”carpet” by lifting the landscape.

