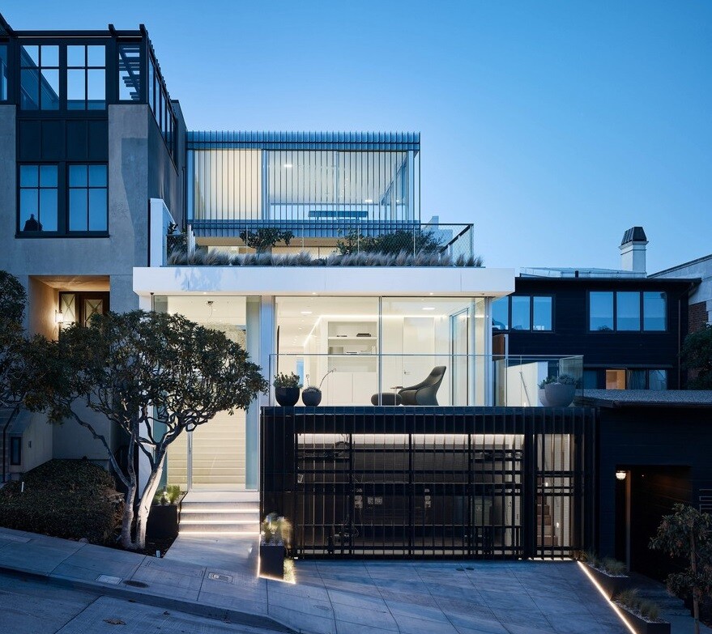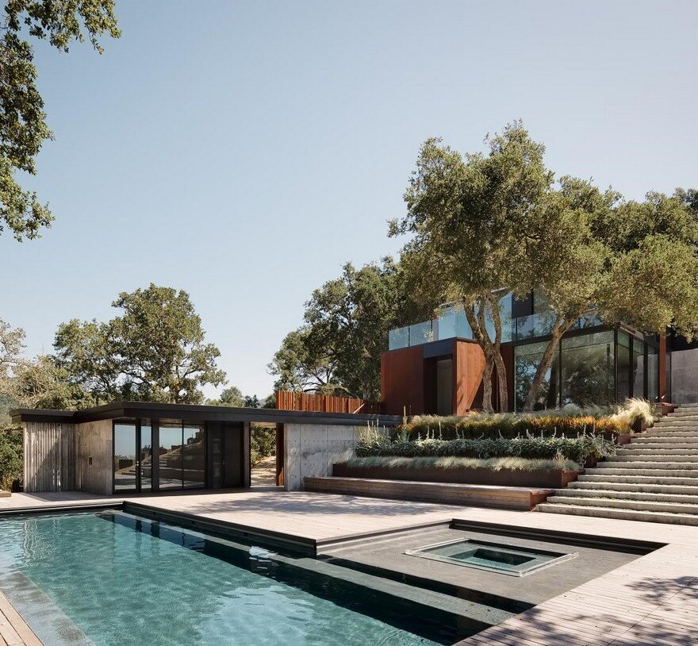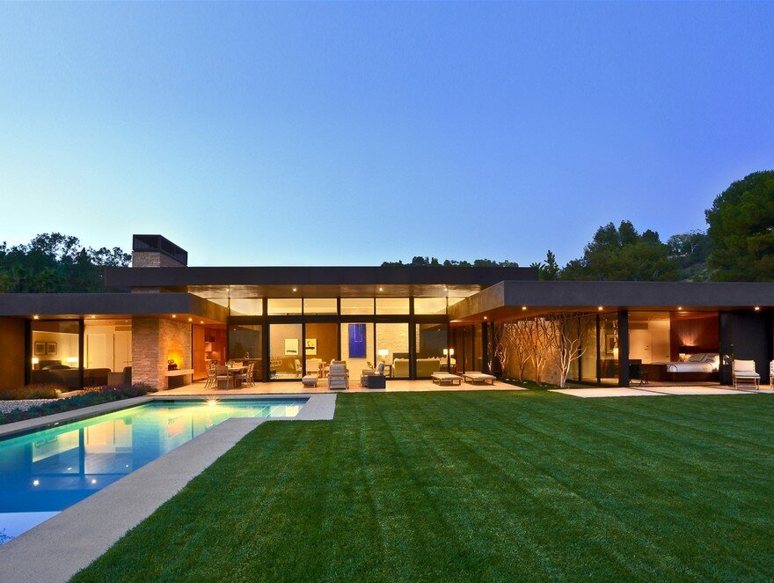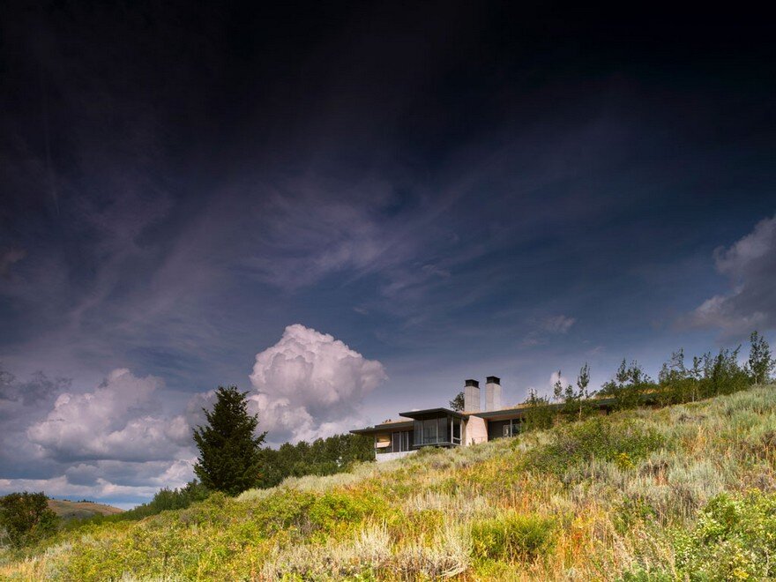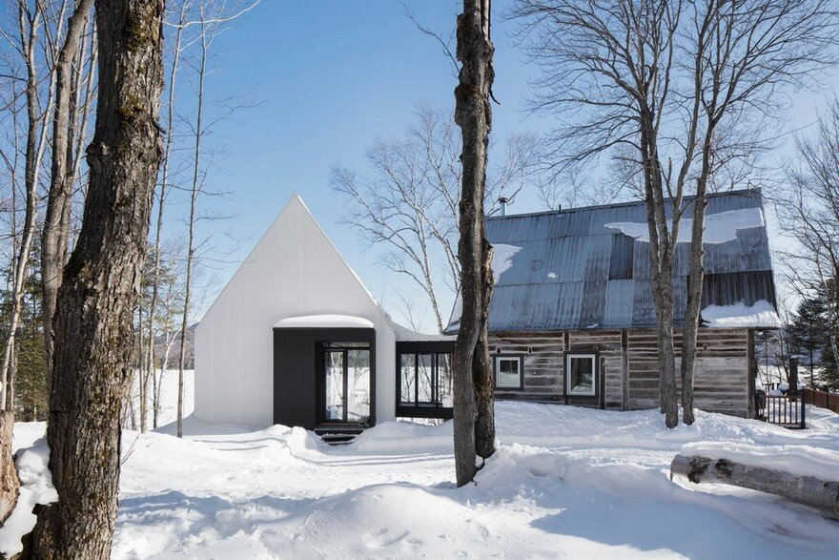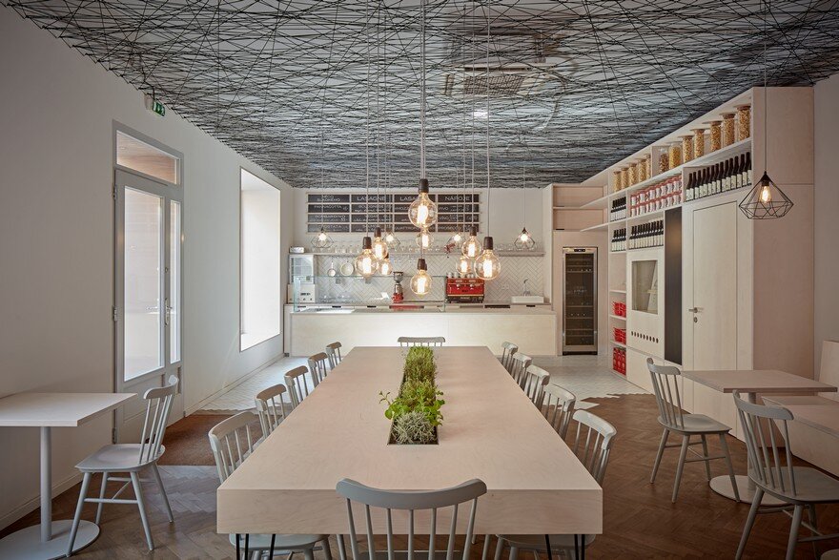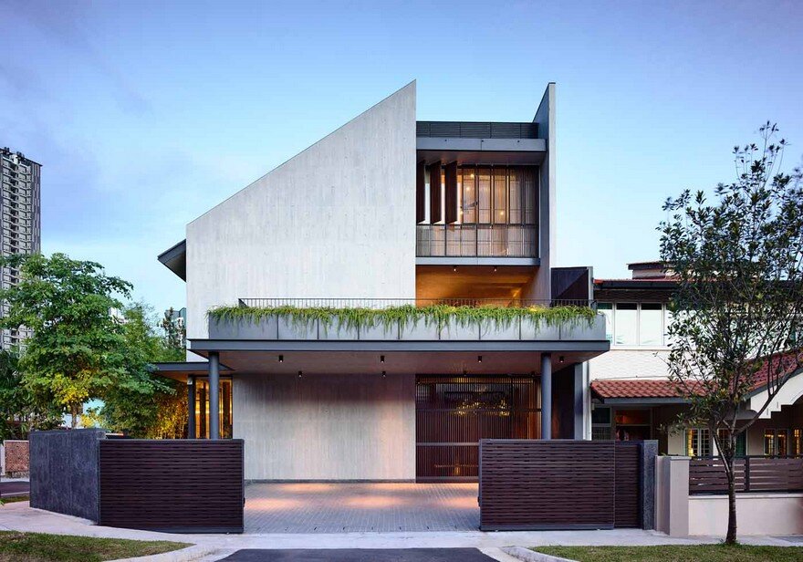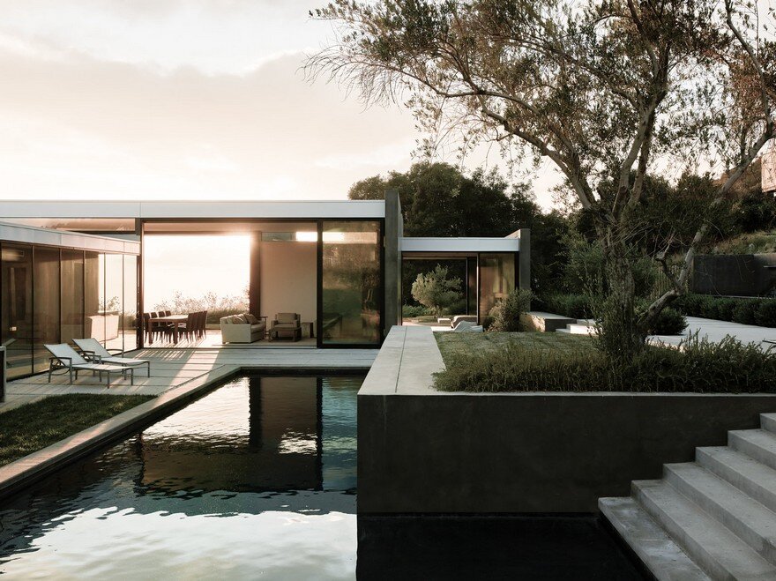Pacific Heights Residence / Jensen Architects
A tight lot in San Francisco’s Pacific Heights neighborhood seems an unlikely setting for a home replete with gardens. Rather than a conventional yard, Jensen Architects sculpted a weave of shifting volumes and open spaces. Pacific Heights Residence is a family home completed by Jensen Architects in 2017.

