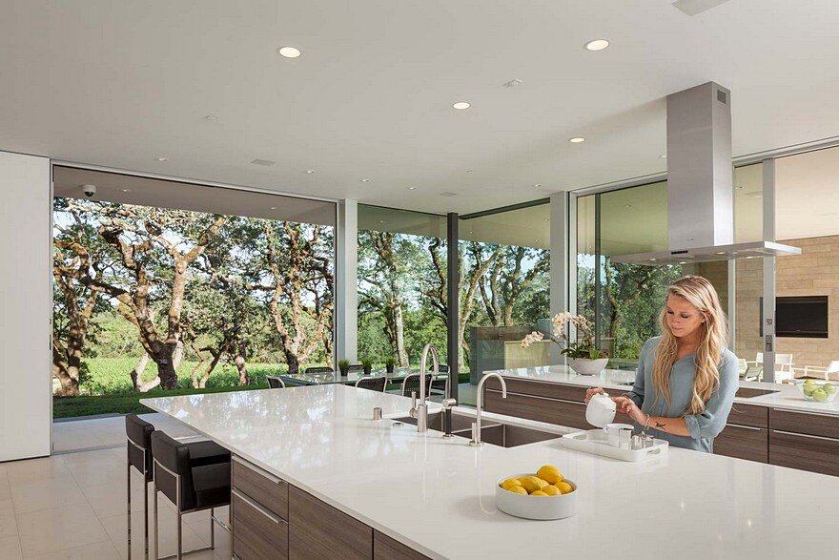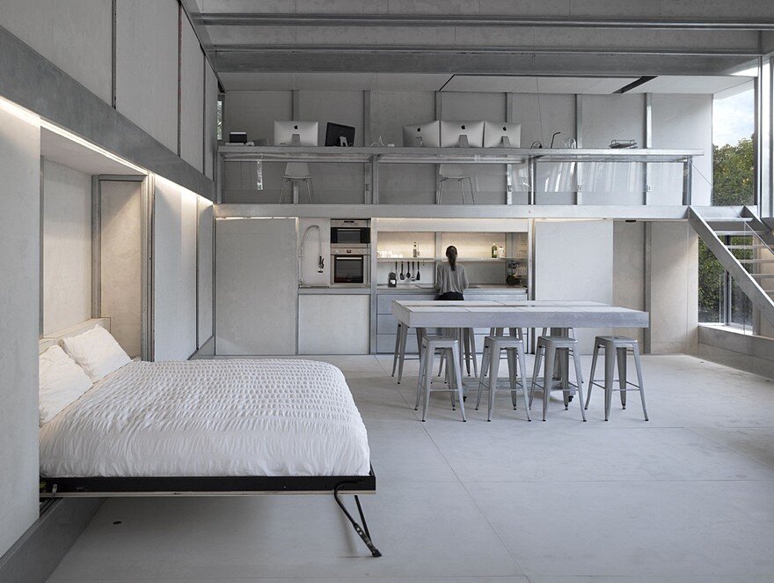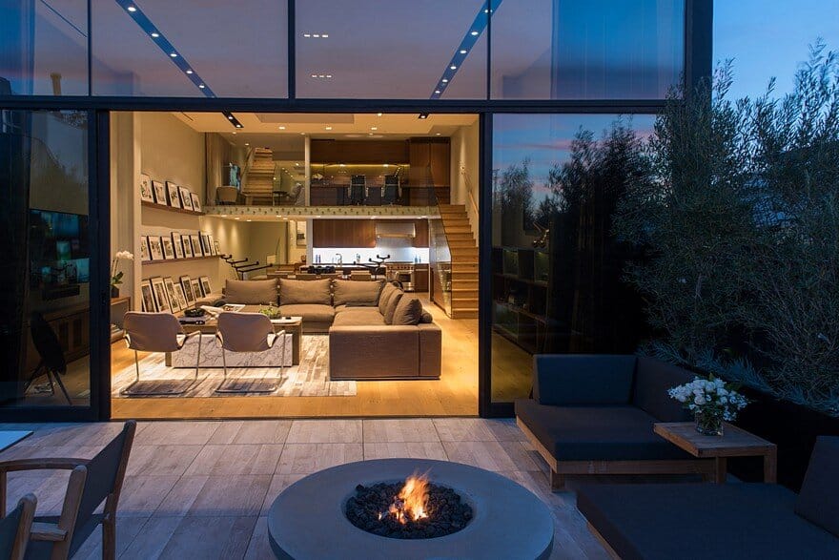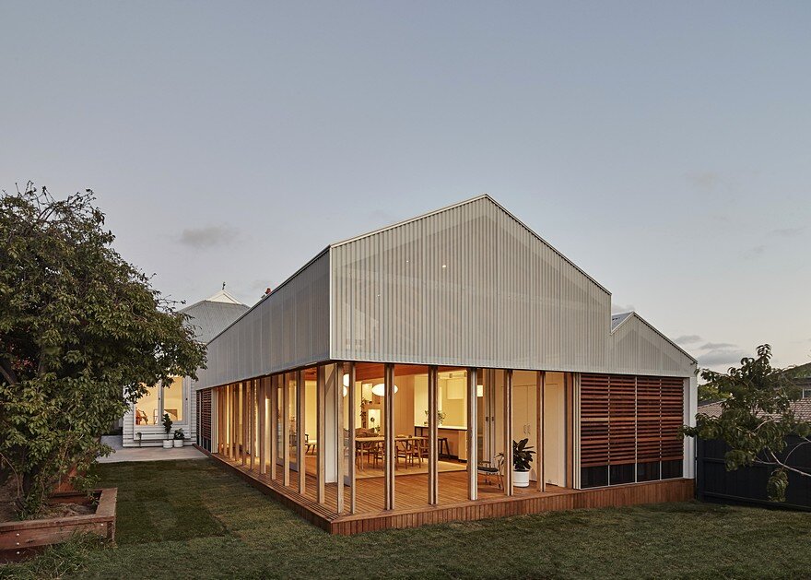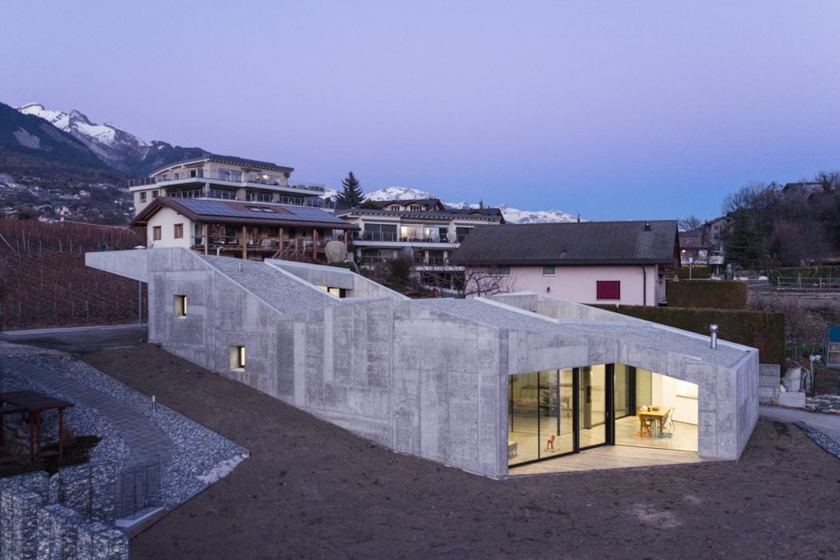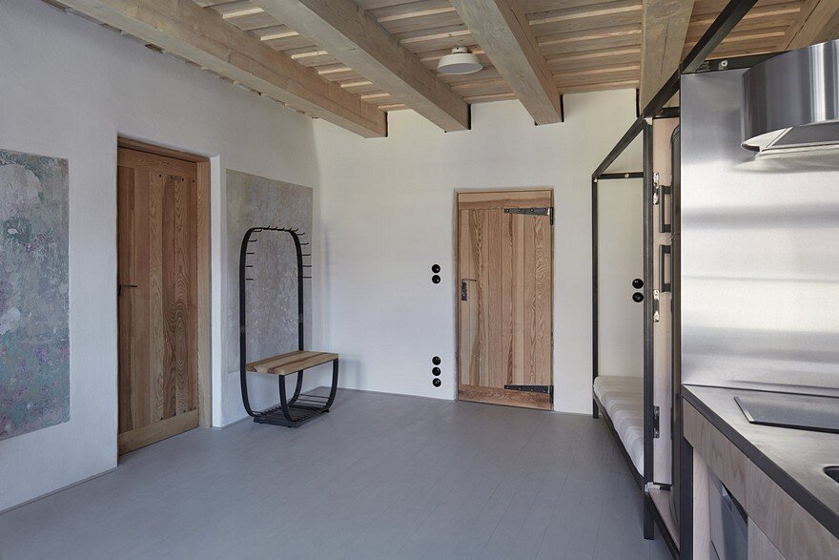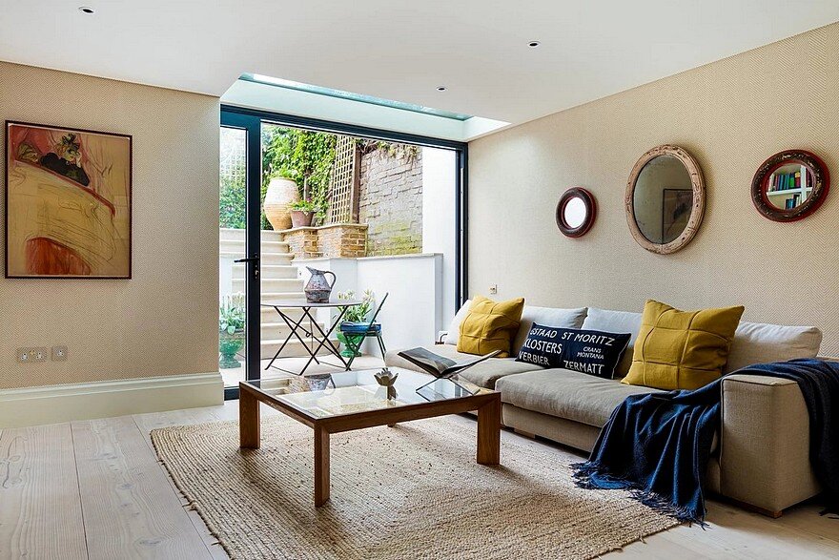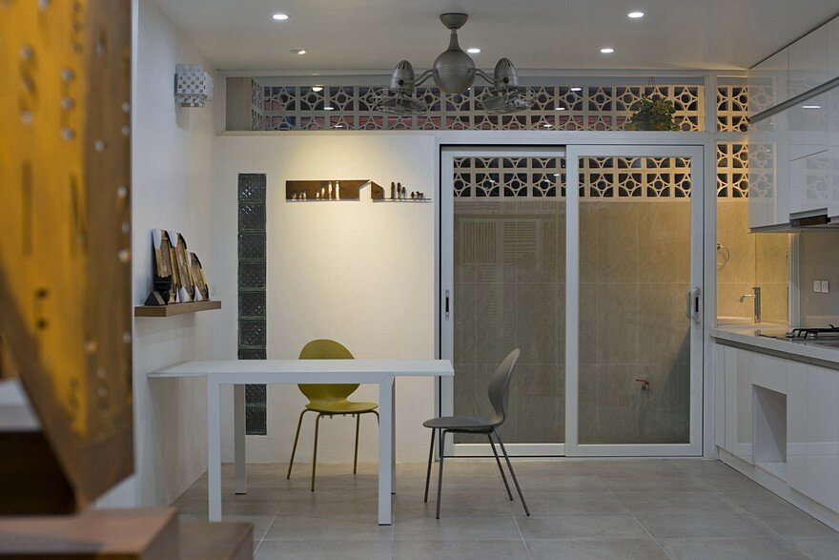This Vineyard House Provide Casual Indoor-Outdoor Living Spaces
The plan of the Vineyard house was designed to respond to family living, with public or shared areas on the ground floor and bedrooms above. The master bedroom is separated from the children’s rooms by a bridge spanning the double-height great room that takes up the majority of the lower level.

