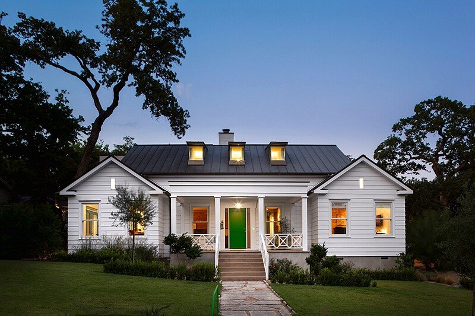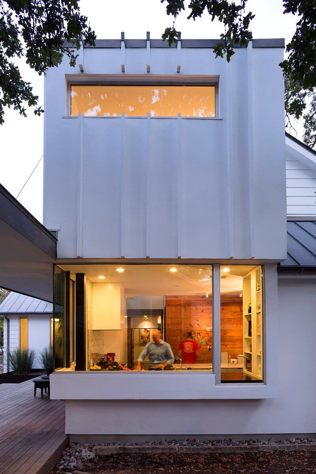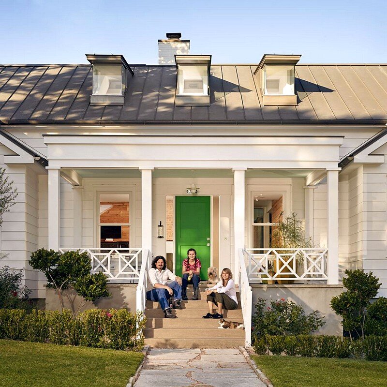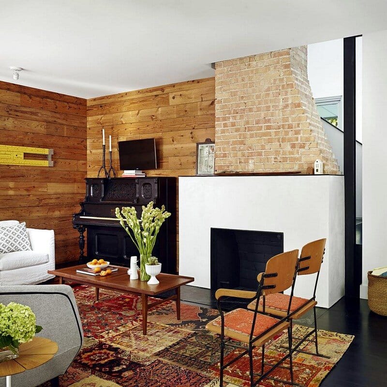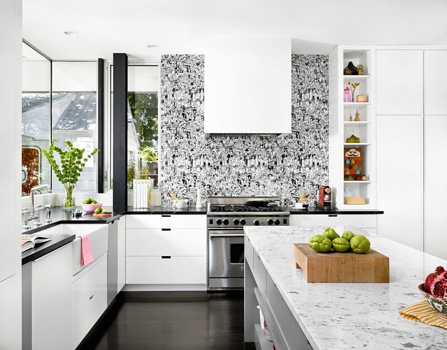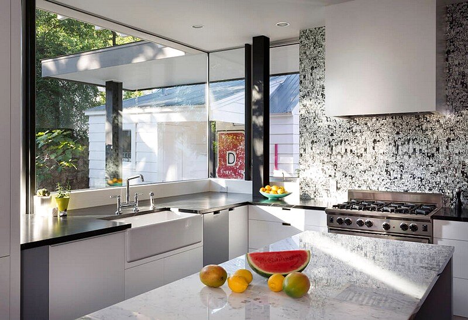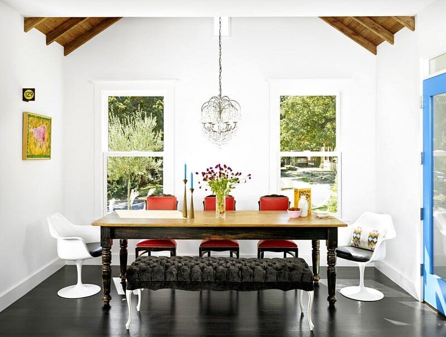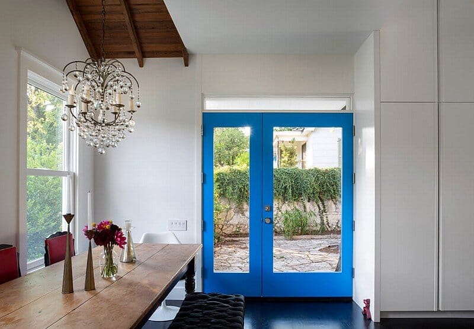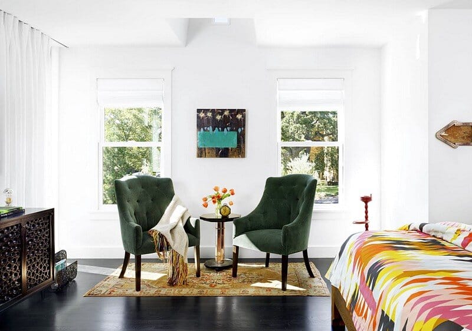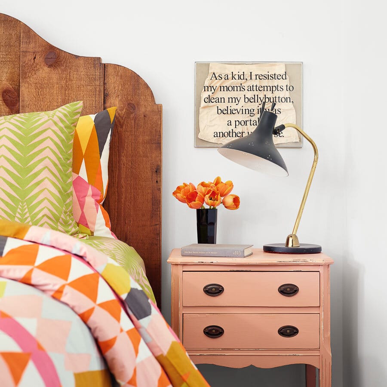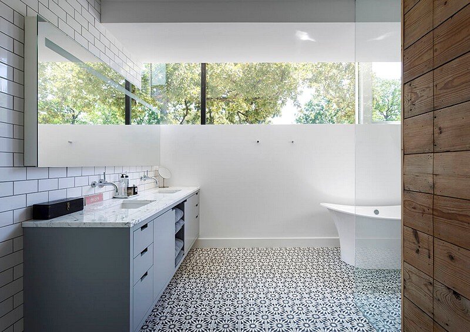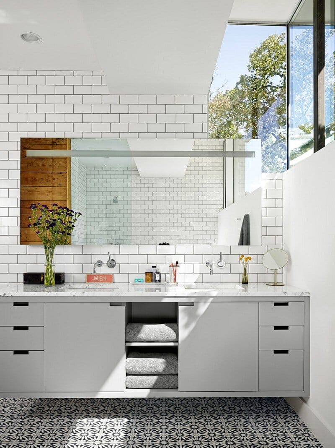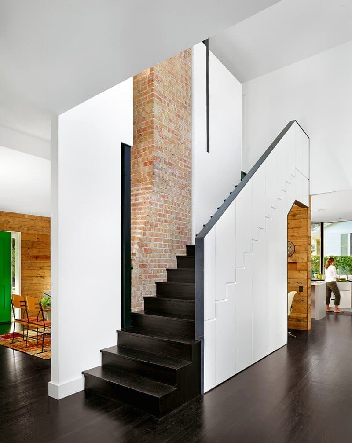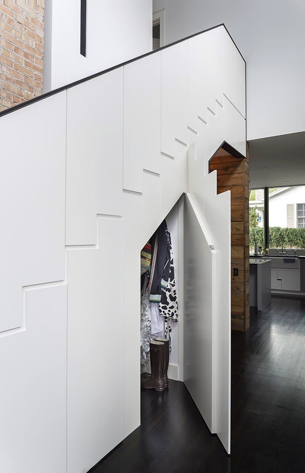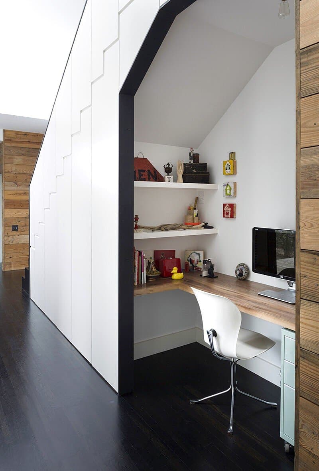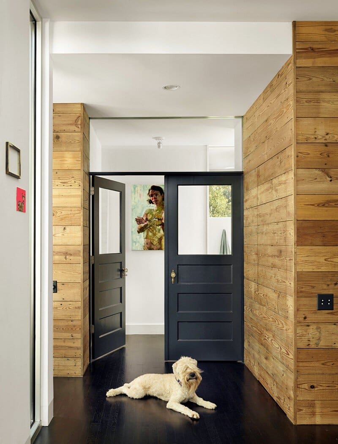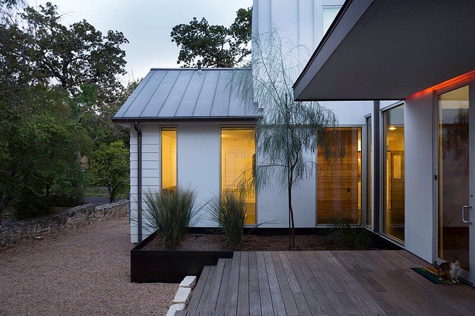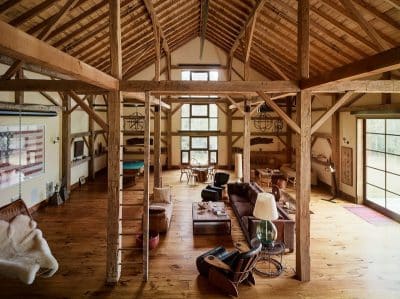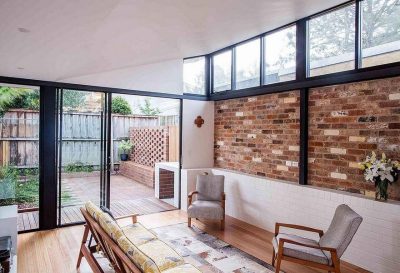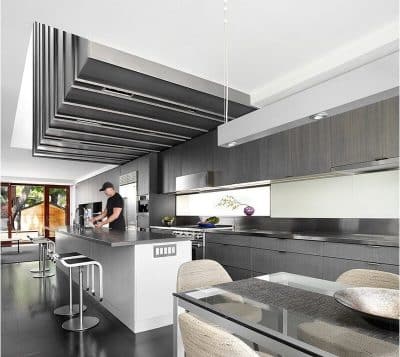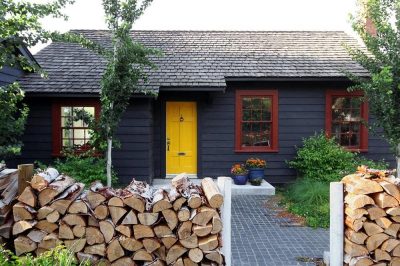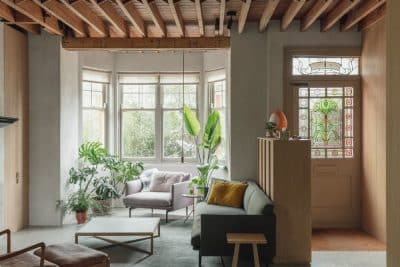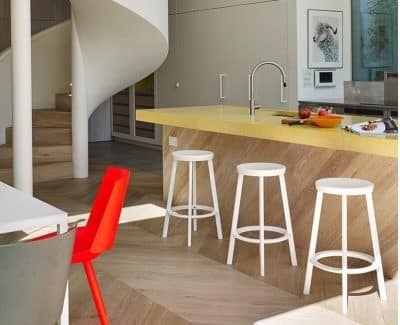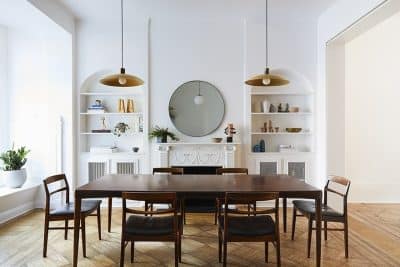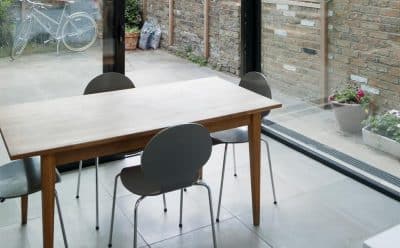Project: Palma Plaza House
Architects: Hugh Jefferson Randolph Architects
Location: Austin, Texas, United States
Photography: Casey Dunn
Exterior photography, stair storage and office nook: Whit Preston
Palma Plaza House is an old cottage transformed by Hugh Jefferson Randolph Architects into a contemporary home for a family in Austin, Texas.
Project description: An historic 1935 Greek Revival cottage in the Clarksville neighborhood of Austin paired with a very creative family to provide the starting point for this project. Above and beyond the programatic goals of creating 2 new children’s bedrooms and bath, we sought to create a home that honored the past while not being overly reverential.
Some elements of the new construction, such as rebuilding the original roof 4′ above where it had been, are intended to look as thought they had always been there. Other elements of the new construction, such as the master bath wing and the dormers in front, are intentionally modern in their aesthetic.
Also of note for this project was a process that allowed for the design to evolve as different existing conditions were uncovered during construction. The chimney in particular was a feature that we chose to highlight as an artifact from the existing house- the transition between natural brick and faded white paint is a marking of where the original roof location had been. The client kept a blog during the design and construction phase, with lots of interesting history and information about the house.
Thank you for reading this article!

