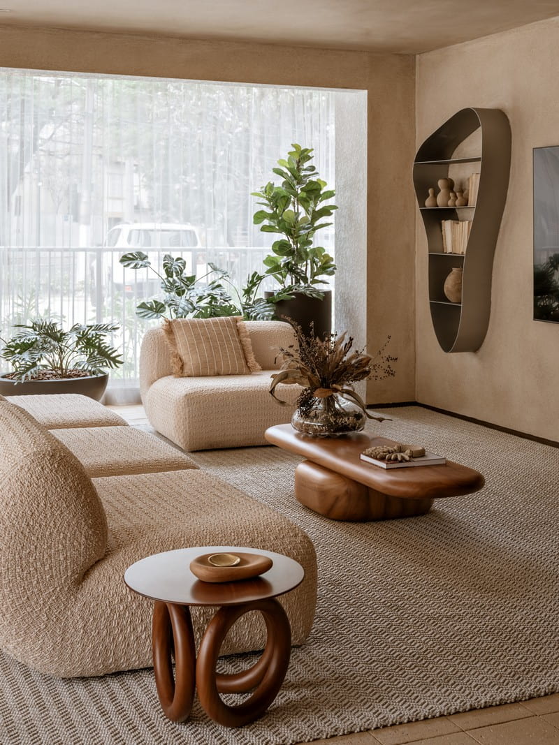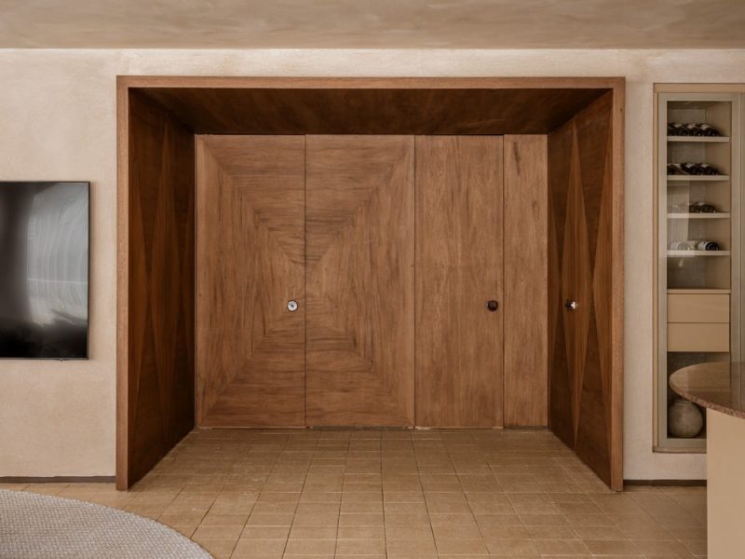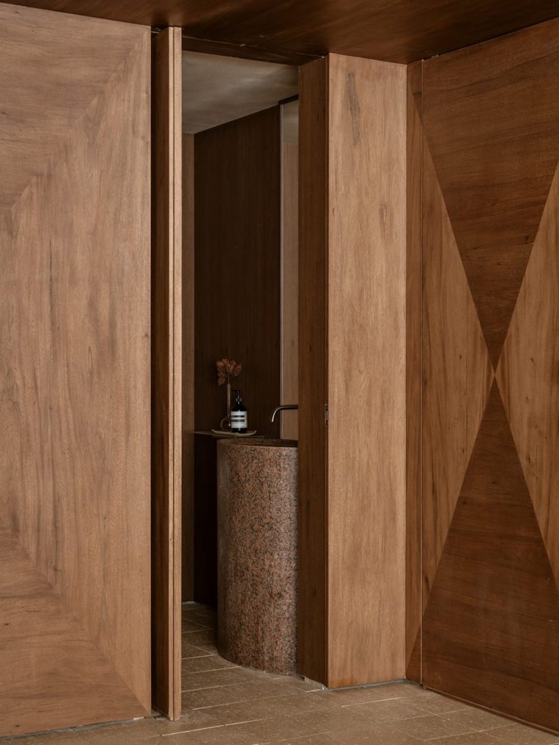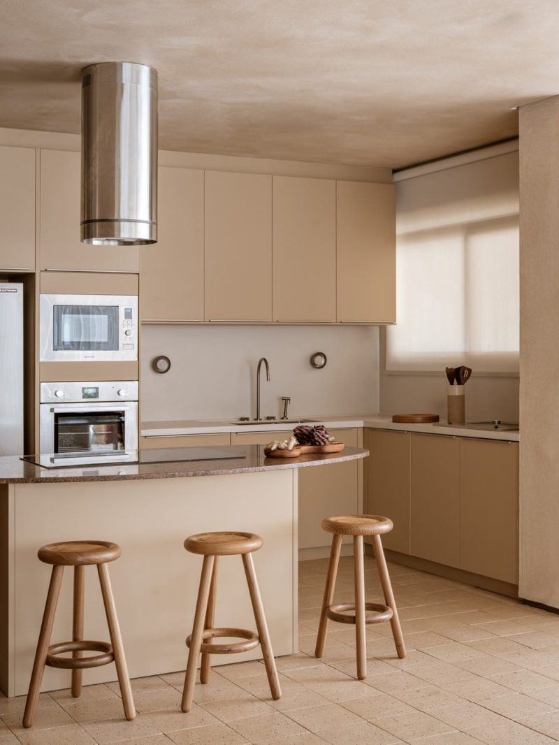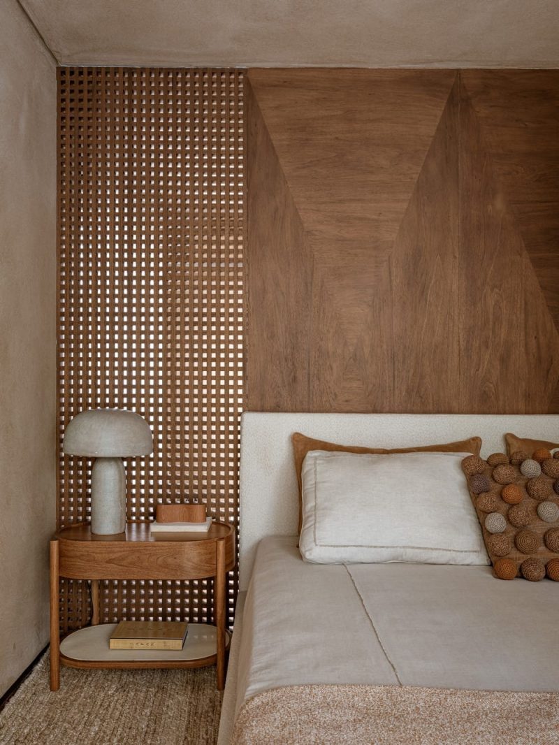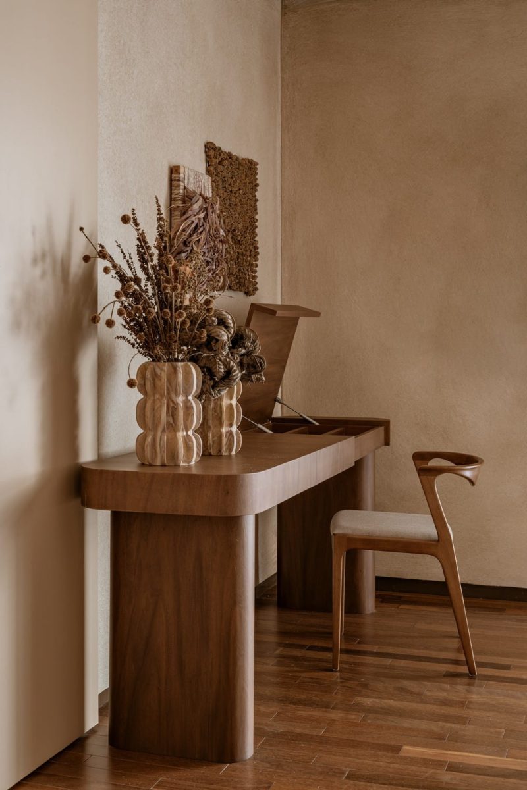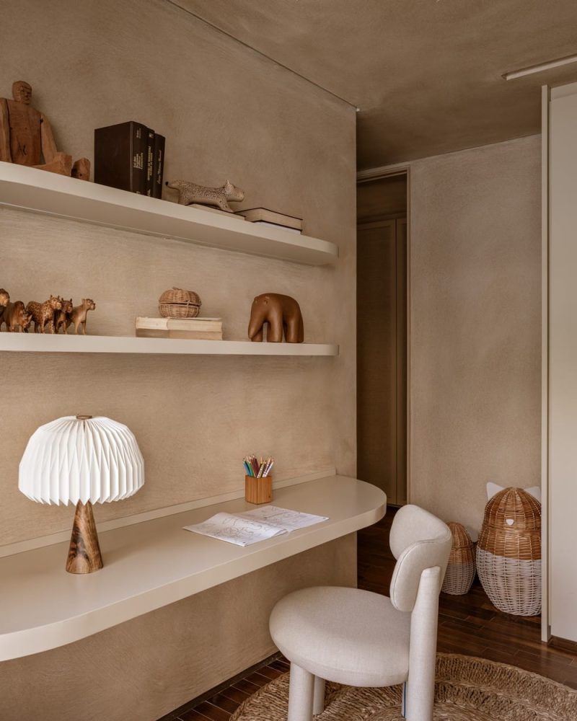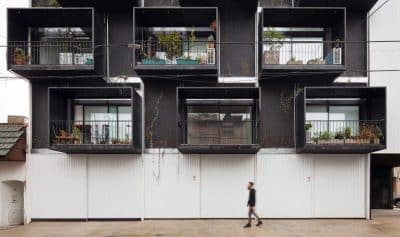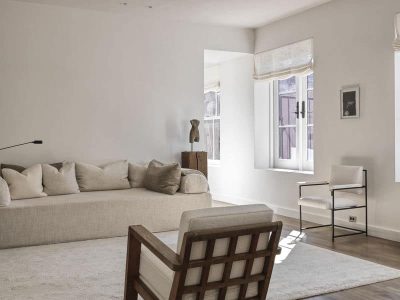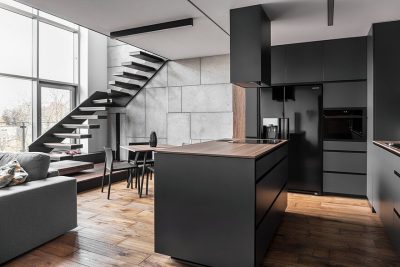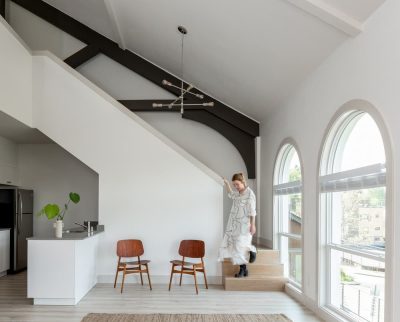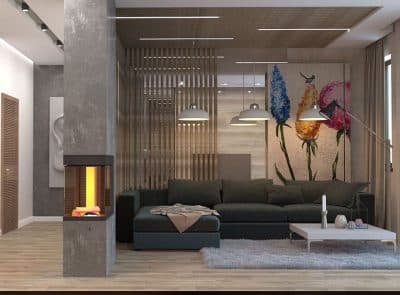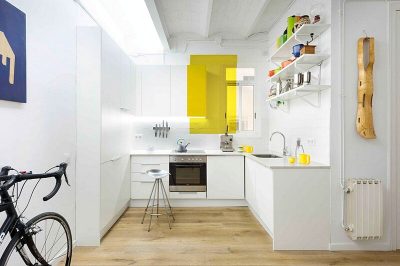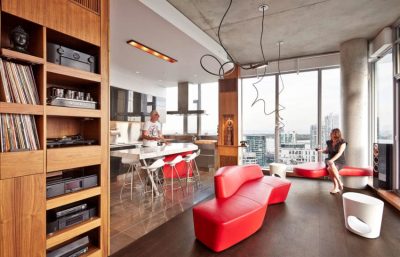
Project: Paraíso Apartment
Architecture: Sala2 Arquitetura
Team: Vanessa Martins, Gabrielle Tafuri, Laís Henriques, Júlia Medeiros, Priscilla Khouri
Location: Paraíso, São Paulo, Brazil
Area: 220 m2
Year: 2024
Photo Credits: Fran Parente
The Paraíso Apartment by Sala2 Arquitetura was designed for a family of four with two teenage children. From the beginning, the project emphasized the importance of interaction and conversation, turning the home into a warm environment where social spaces seamlessly connect. The renovation transformed the apartment into a contemporary refuge that celebrates Brazilian roots while ensuring comfort and practicality for daily life.
Integrated Social Areas
One of the main requests from the clients was the integration of the kitchen, living, and dining rooms into a single, fluid space. By doing so, the design encourages family members and guests to gather and share moments together. The balconies were also integrated—both in the social area, connected to the living room, and in the private area, extending the master suite. These subtle adjustments created a sense of openness while maintaining the functionality of the original off-plan layout.
Inspiration and Concept
The concept for the Paraíso Apartment draws inspiration from nature and Brazilian cultural traditions. The architects sought to create a multisensory experience through materials, textures, and forms that connect residents to their heritage. Natural elements were highlighted throughout the design, merging timeless techniques with contemporary architecture. This approach reflects a balance between modern living and the richness of Brazilian culture.
Materials and Finishes
The finishing palette celebrates natural resources and traditional craftsmanship. Brazilian stone provides an elegant, tactile quality that grounds the interiors. A sculptural bench by designer Hugo França introduces organic shapes, evoking the fluidity of nature. Wooden panels, with textures that recall woven straw, highlight artisanal traditions while adding warmth. Meanwhile, ceramic brick flooring recalls the nostalgic charm of old tiles, reinforcing the project’s focus on authenticity. The choice of furniture further strengthens cultural identity, featuring pieces by Brazilian designers who combine innovation with respect for tradition.
Private Spaces
The bedrooms were designed to maximize storage while maintaining a serene and natural aesthetic. Soft tones and layered textures create intimate retreats for each family member, while large wardrobes ensure functionality. The master suite benefits from direct access to a private balcony, enhancing the sense of privacy and connection with the outdoors. The balance between practicality and beauty was carefully considered, resulting in spaces that feel both personal and cohesive with the overall design.
A Home Rooted in Identity
Ultimately, the Paraíso Apartment by Sala2 Arquitetura embodies the values of its residents while celebrating Brazilian culture. Through thoughtful use of natural materials, carefully integrated spaces, and a design that supports both interaction and intimacy, the apartment becomes more than a home—it is an immersive experience that connects family life with heritage and nature.
