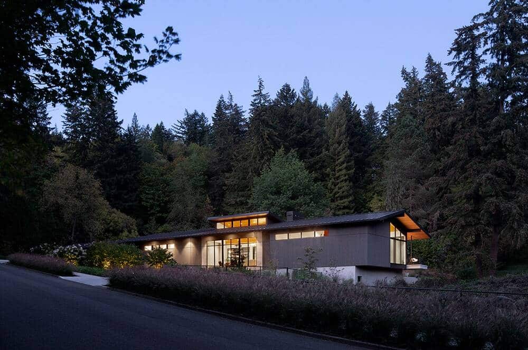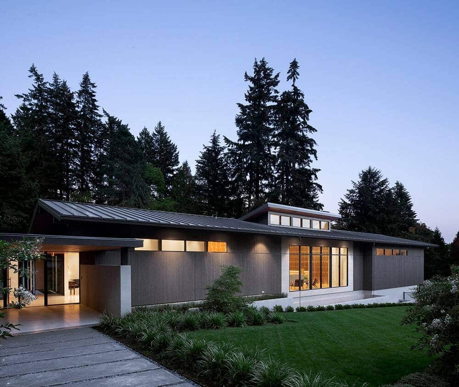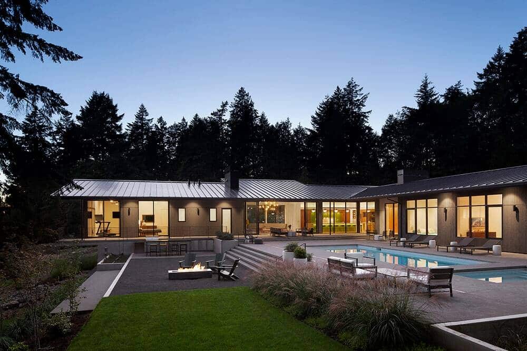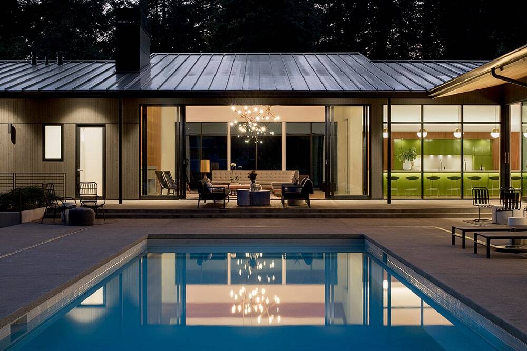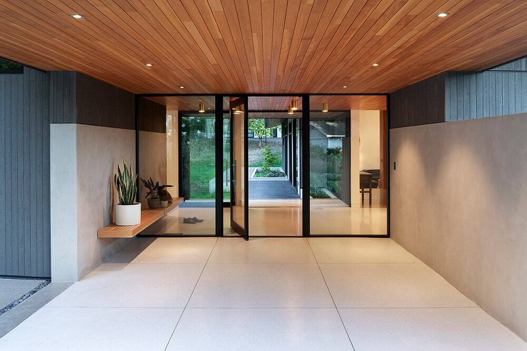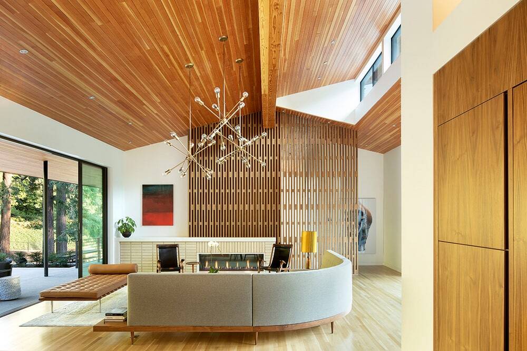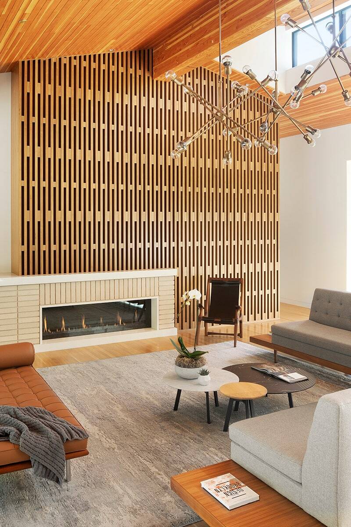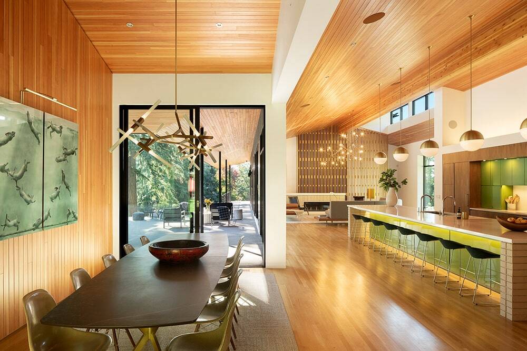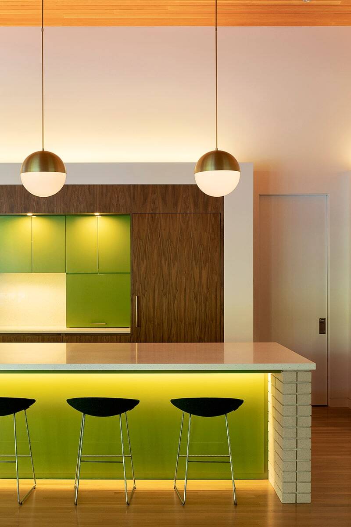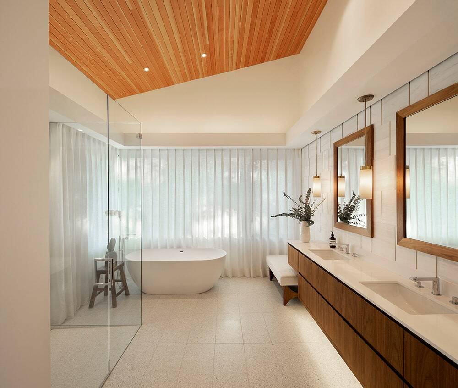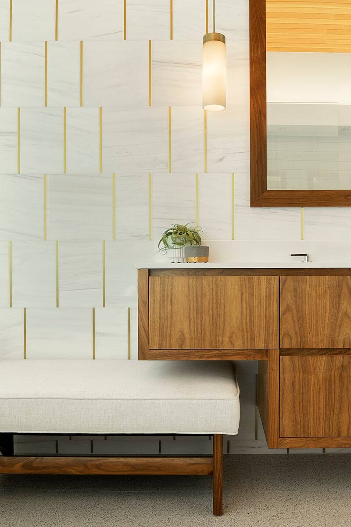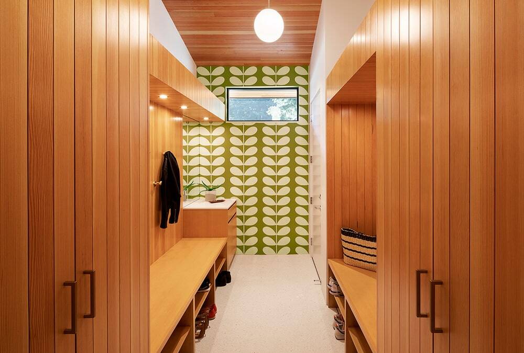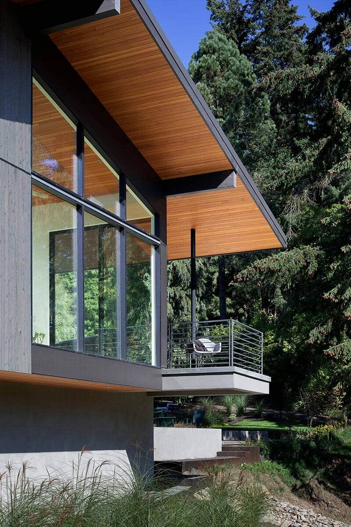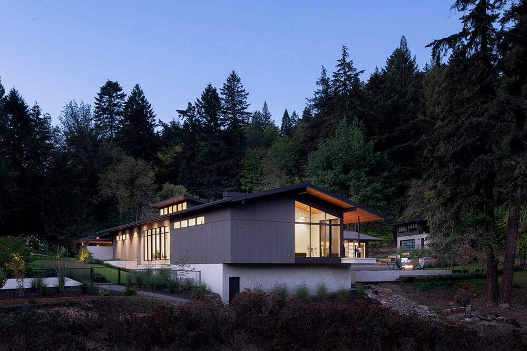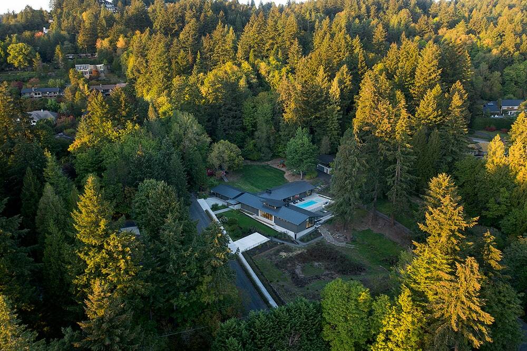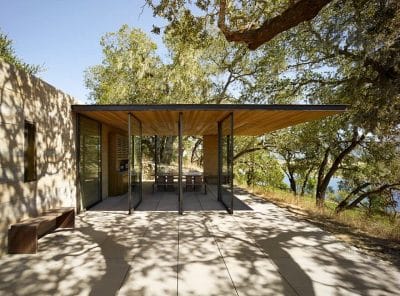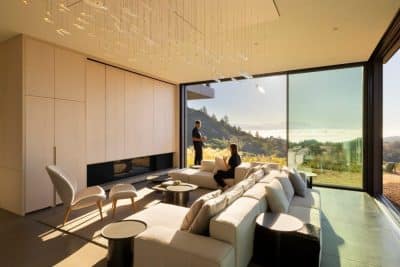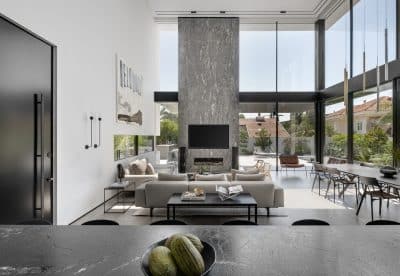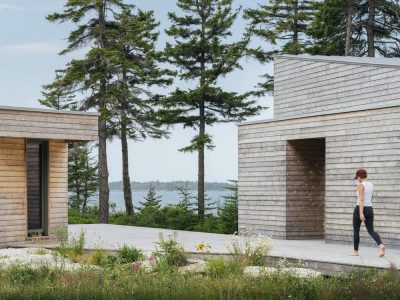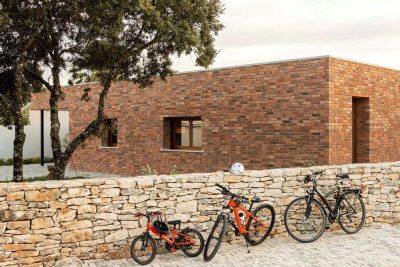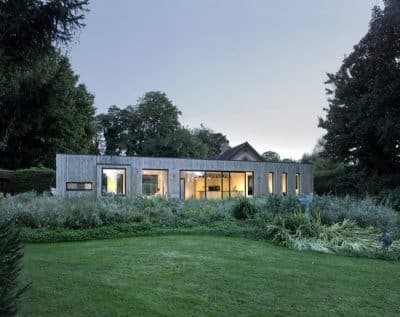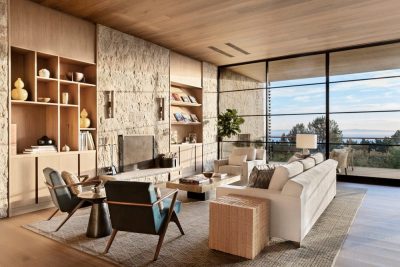Project: Patton New-Century House
Architecture: Giulietti Schouten Architects
Team Members: Tim Schouten, AIA; Dave Giulietti, AIA; Jake Weber, AIA
Contractor: Don Tankersley & Co.
Engineer: Madden & Baughman Engineering
Interior Designer: Brandenburg Studios Design
Project Type: New Construction
Building Type: Single Family Residence
Location: Portland, Oregon, United States
Completion Date: 2020
Photography: Jeremy Bittermann
Text by Giulietti Schouten Architects
An old 3-acre sheep farm with a small 100-year old farmhouse, this hidden site within the hills of SW Portland revealed mature nut trees, a small vineyard, and several neglected out-buildings. The program called for a new 4BR single-level house which was carefully sited between two delineated wetlands on site, with the main living spaces running north-south and the bedrooms running east-west. Oversized eaves provide year-round outdoor living and invite a walk to the nearby guest house converted from the old farmhouse. A pool terrace with southern exposure creates a gathering space for the family to enjoy.
The clients requested an architectural style reminiscent of Mid-Century modern homes, thus the house is comprised of long, low-sloping, gable roof forms, vertical cedar siding, and warm interior wood finishes including cedar ceilings and oak and walnut built-ins throughout. Large sliding glass doors extend living to the outdoor pool and dining terrace and provide views of the natural site and beyond.

