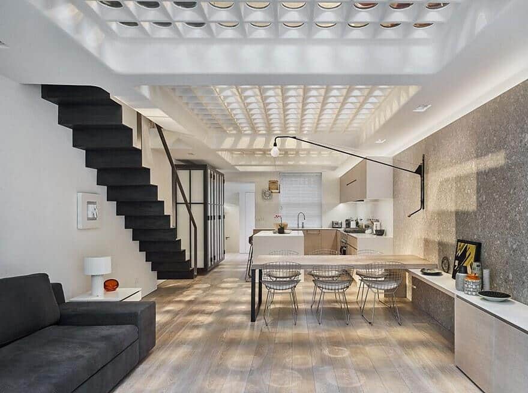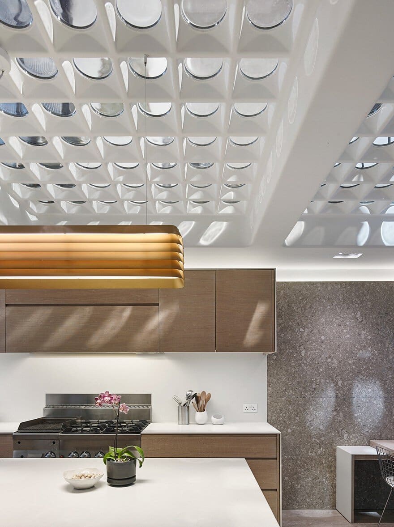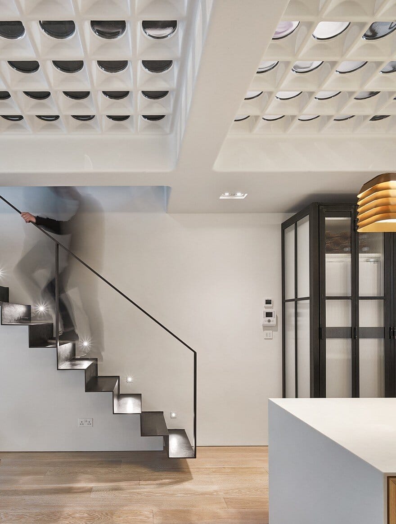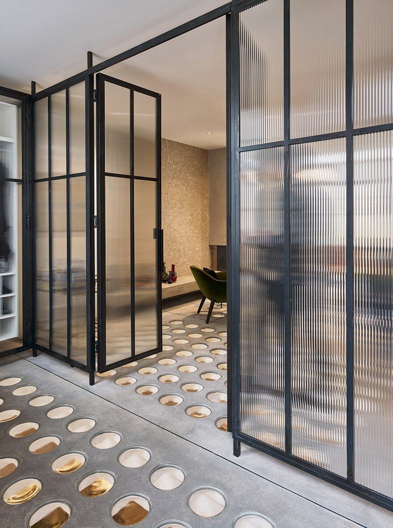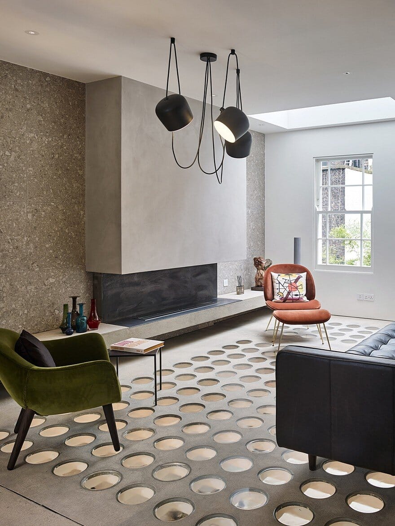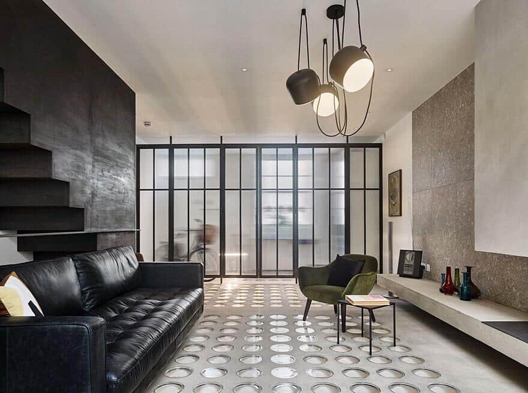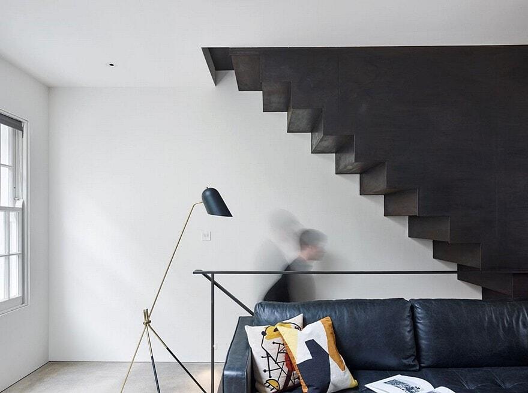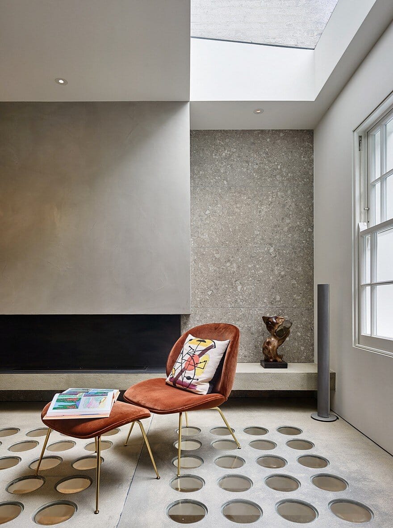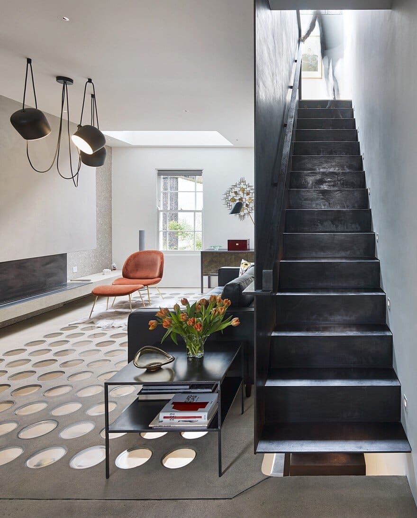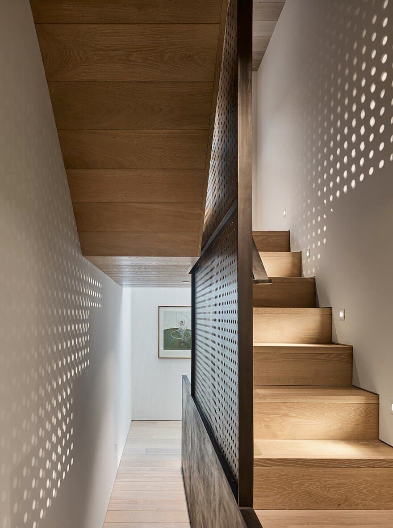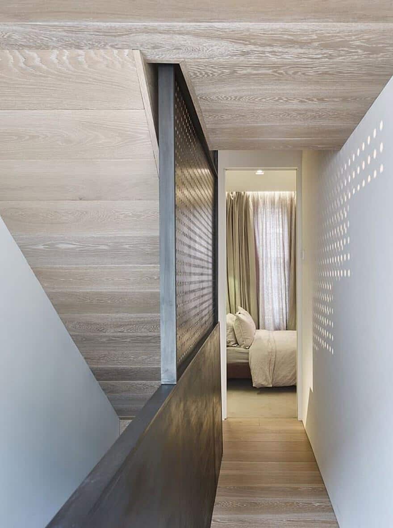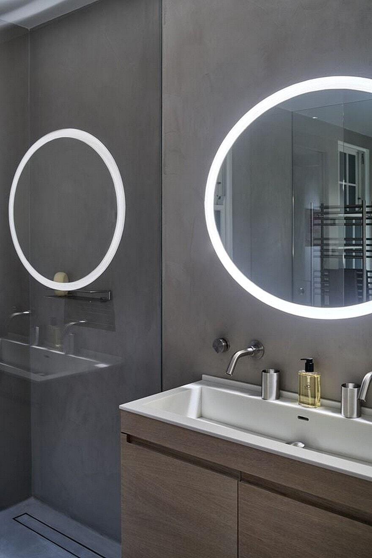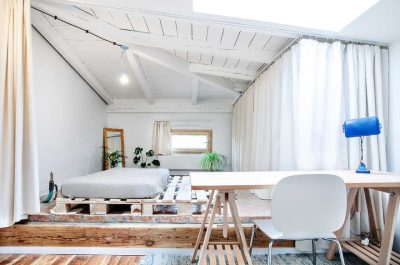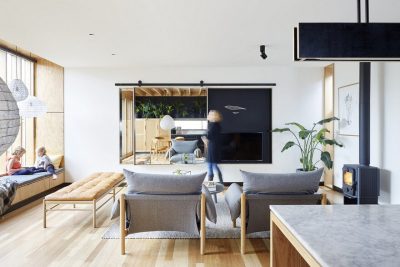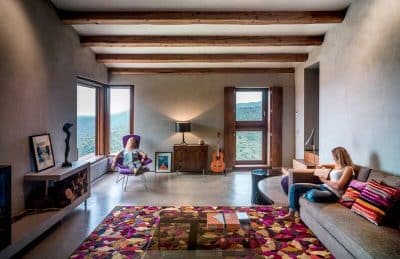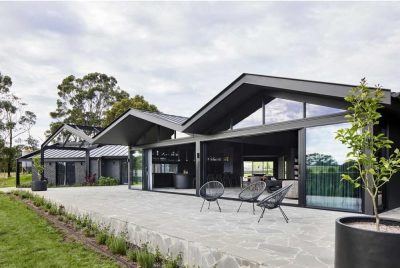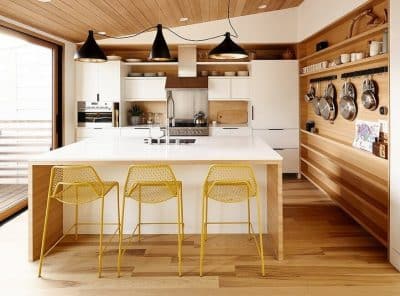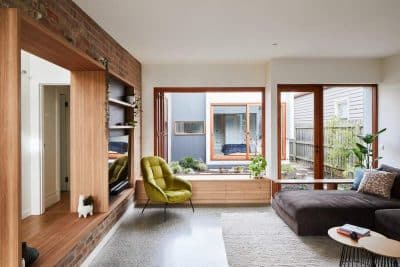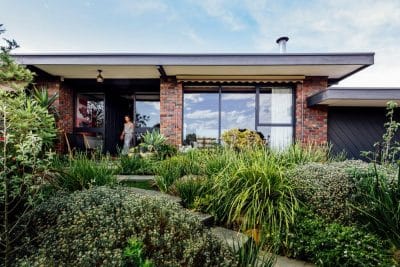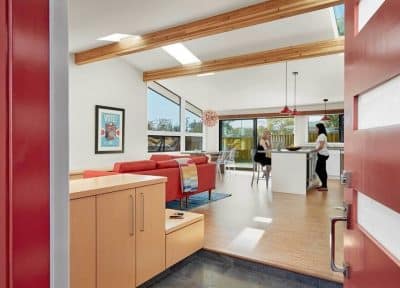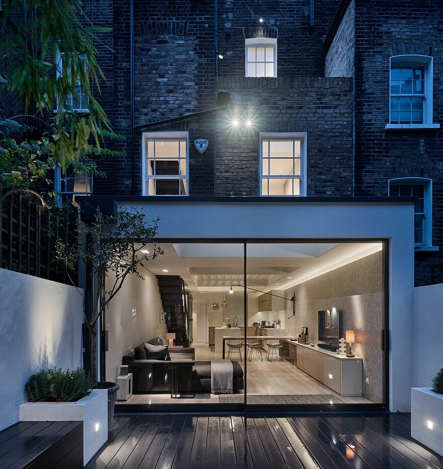
Project: Perf House
Architects: Andy Martin Architecture
Location: London, United Kingdom
Project year 2017
Photography: Nick Rochowski
Perf house is a modernization project recently completed by Andy Martin Architecture (AMA), a London-based full service architectural and design practice.
The Perf House design was driven by clients who wanted to bring some of the light and openness of their native Sardinia to central London. The scope involved the complete removal off all existing internal elements of this generic Georgian 5-storey terrace house in Belgravia, leaving a vast 6 sided internal volume. AMA then re-imagined the spaces within to deliver a new home environment with transparency and connection, materiality and texture, light and shadow, excitement and tranquility.
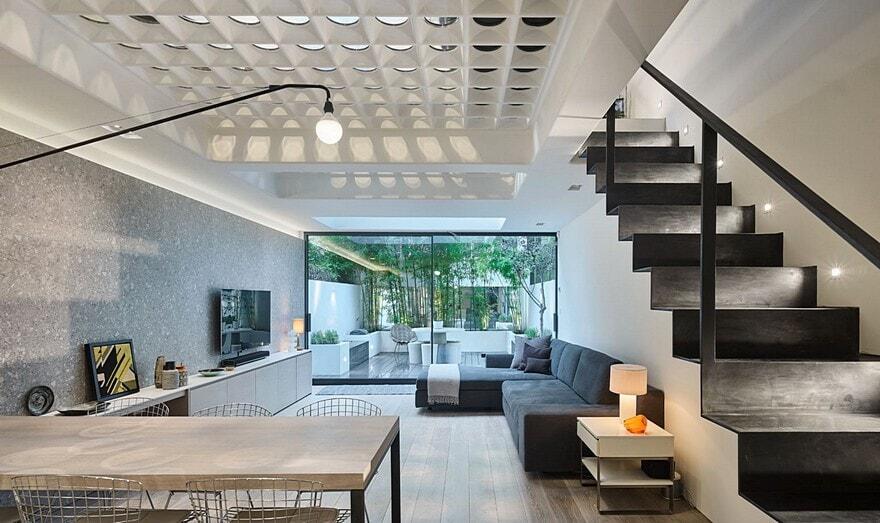
A restrained palette of industrial materials – raw concrete and blackened steel, combine with refined glass, timber and carefully detailed plasterwork to create a relaxed but crisp interior. To solve the issue of a dark and unwelcoming basement level so common in this building type, we have introduced a ground floor made up entirely of footpath paving lights, common on every London commercial street – repurposed here to allow natural light and activity to connect the first two levels of the building.
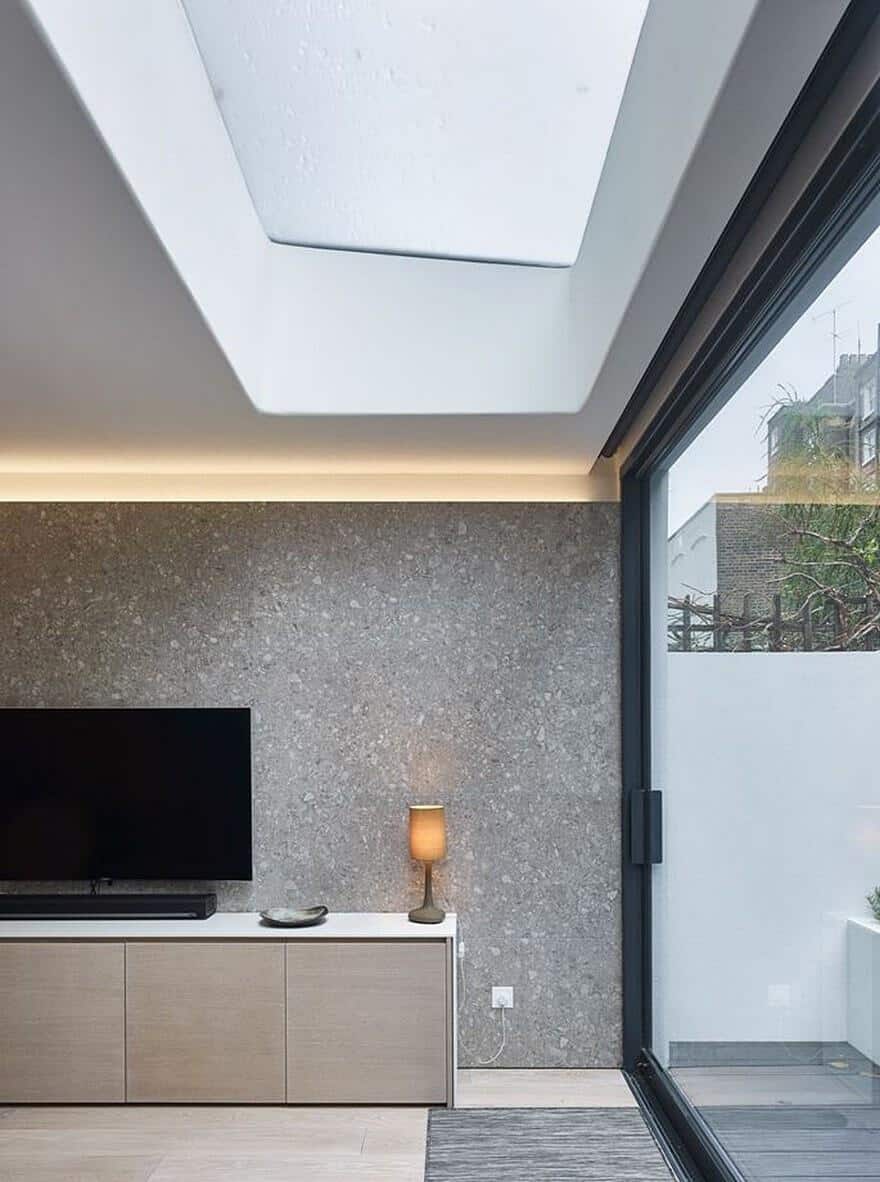
Starting at basement level a handmade steel staircase connects to the ground floor and then works its way up to the first floor, at which point the solid steel plates transform into a perforated metal spine which cuts right through the building to the top floor. The stair from first floor to the top have been realised as a continuous timber sculpture, again completely handmade and finely detailed.
