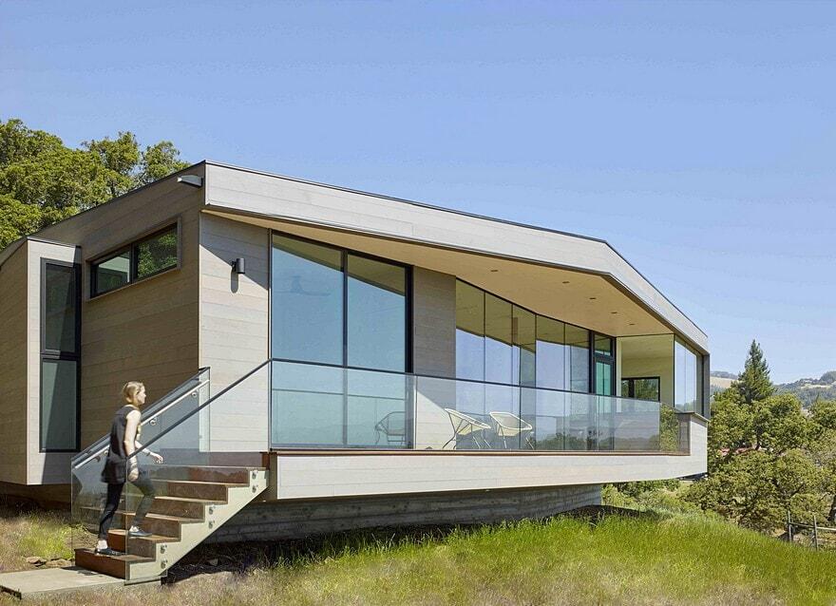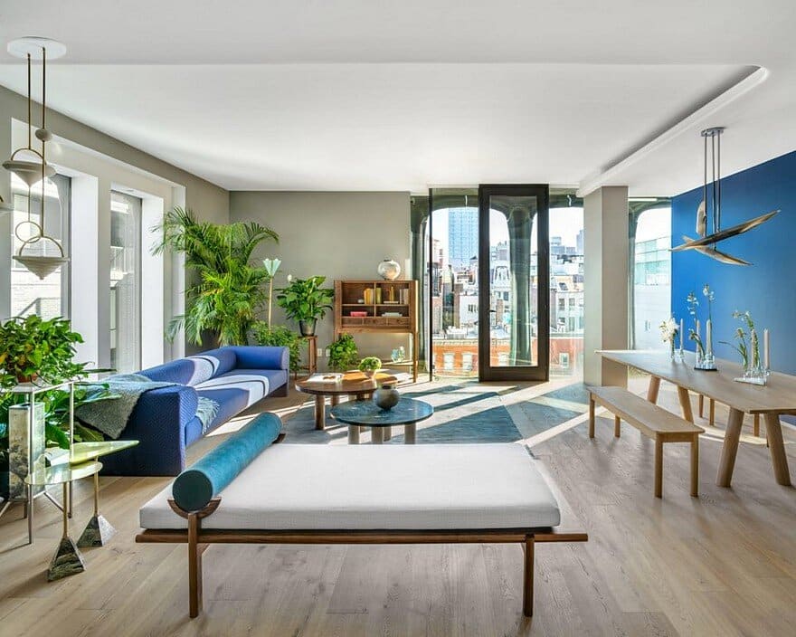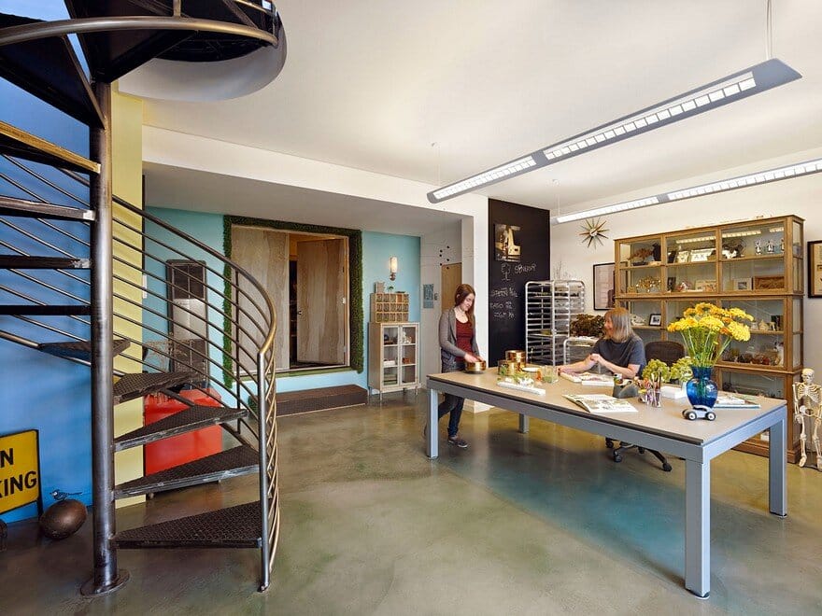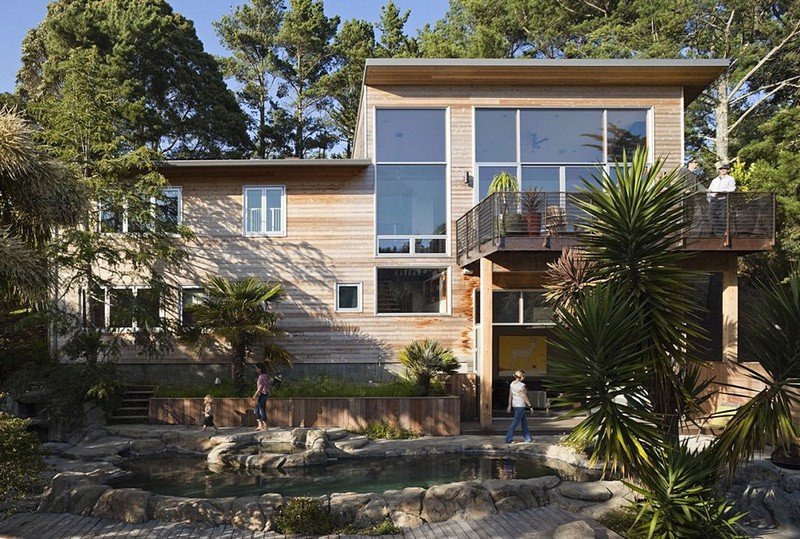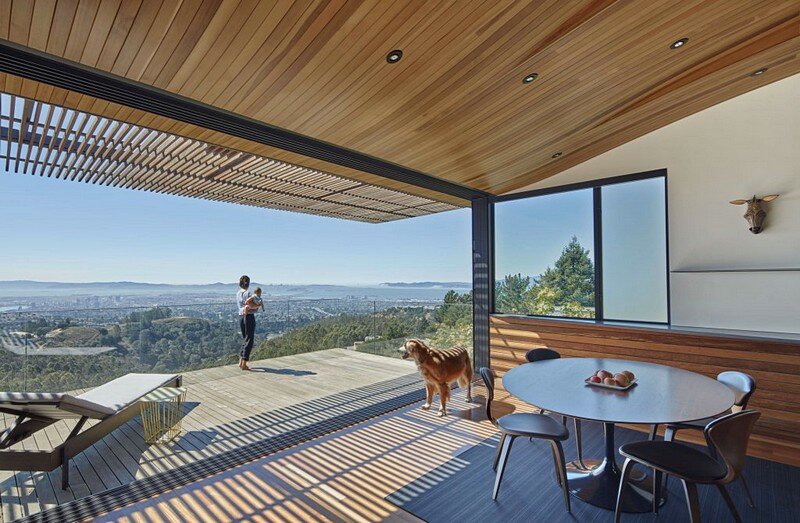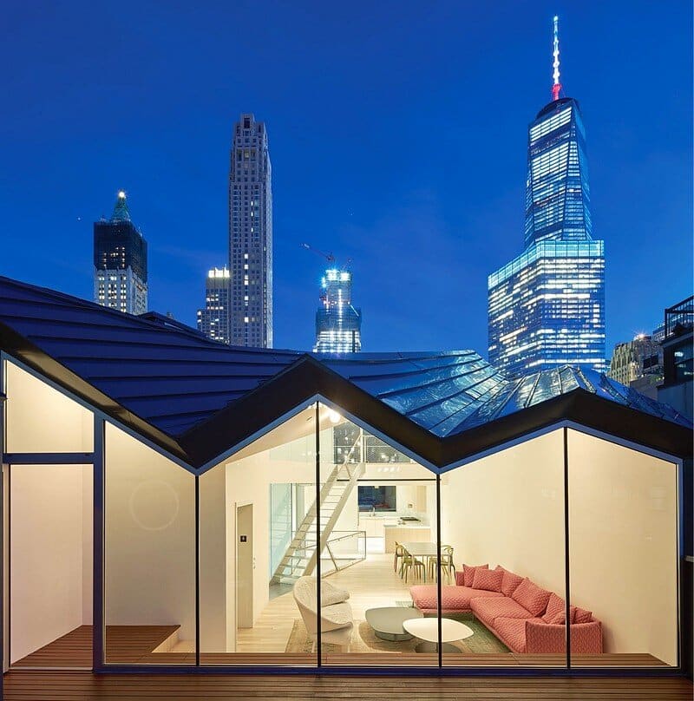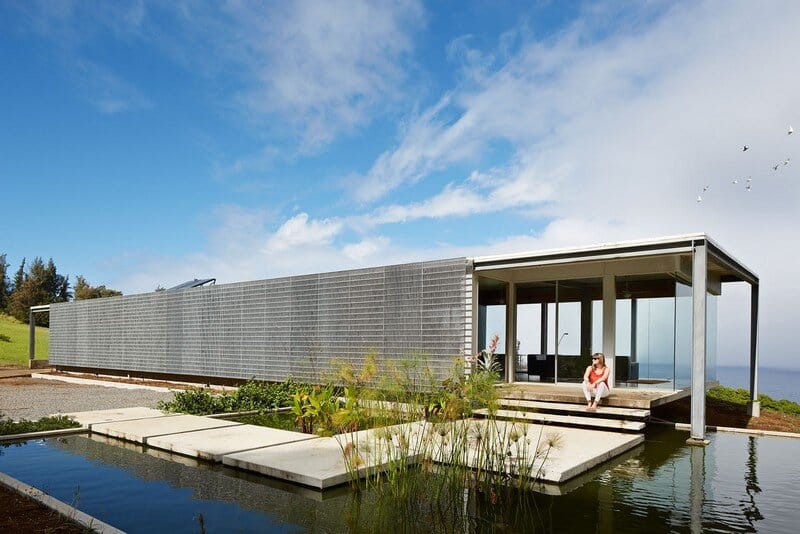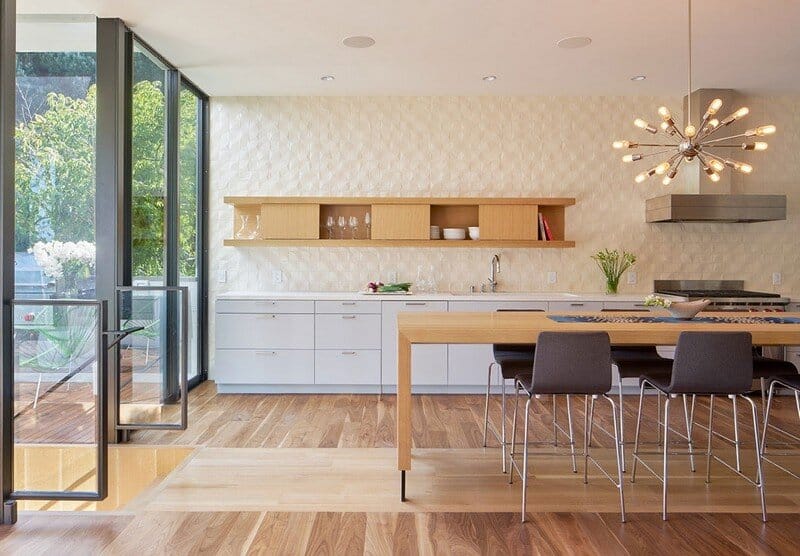Box on the Rock / Schwartz and Architecture
Architects: Schwartz and Architecture Project: Box on the Rock Project Team: Wyatt Arnold, Erik Bloom Location: Sonoma, California, USA Area 2000.0 ft2 Photography: Bruce Damonte Located in Sonoma Valley, California, Box on the Rock is a 2,000 sq ft private residence designed in 2015 by Schwartz and Architecture. With an economy of means, this simple form […]

