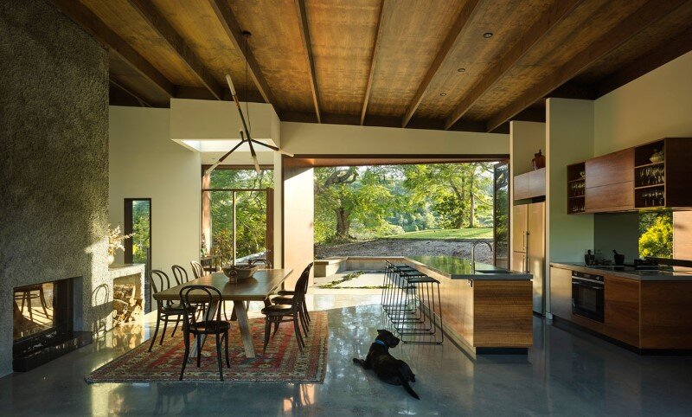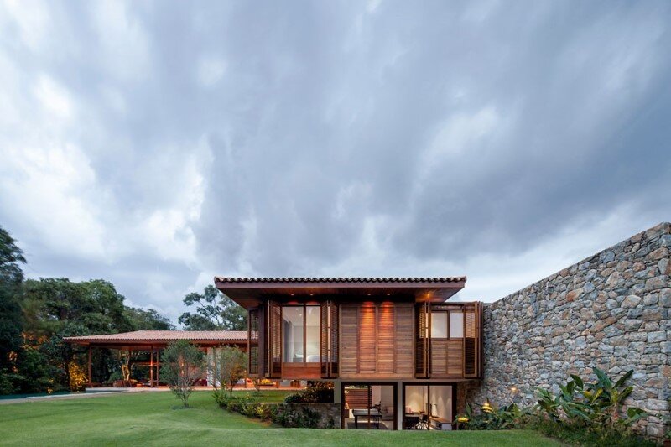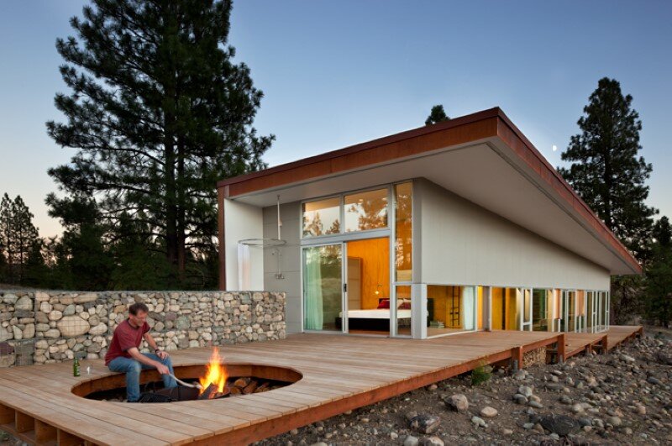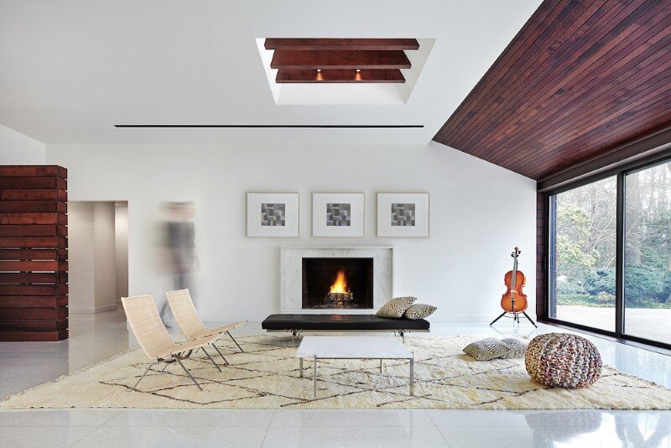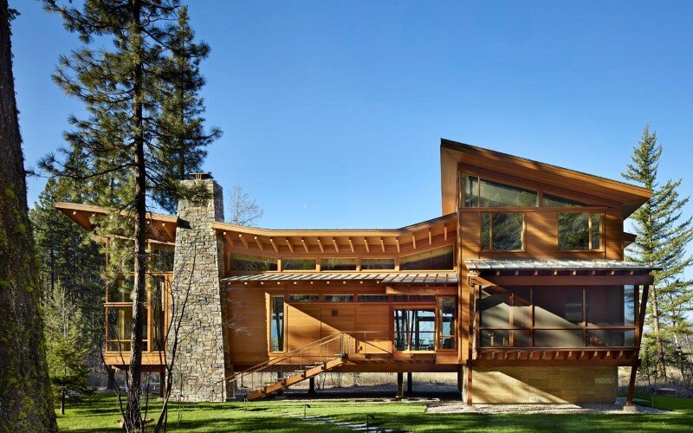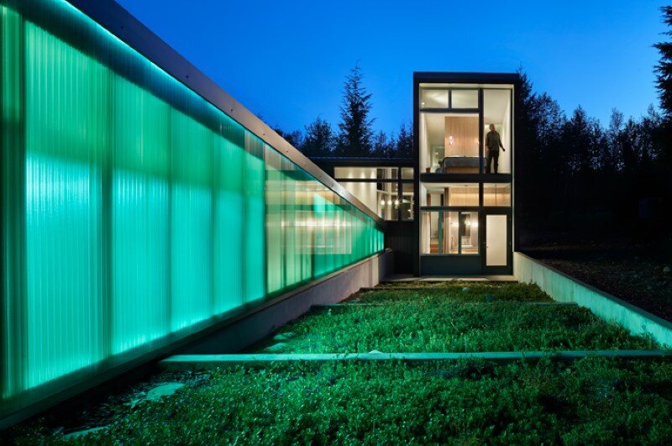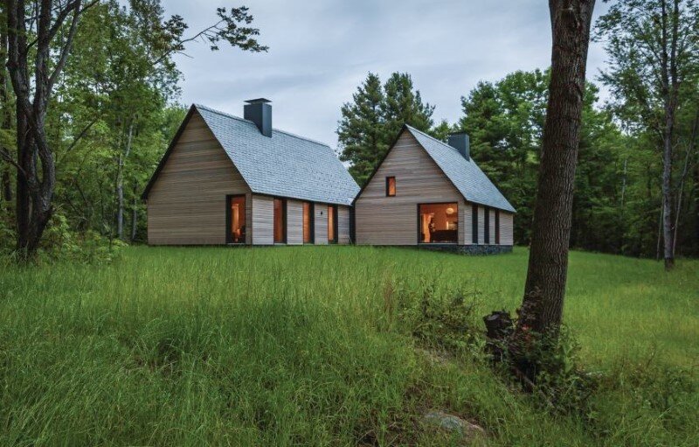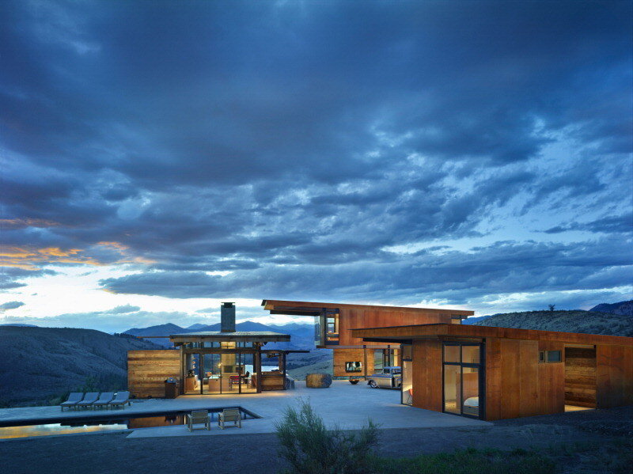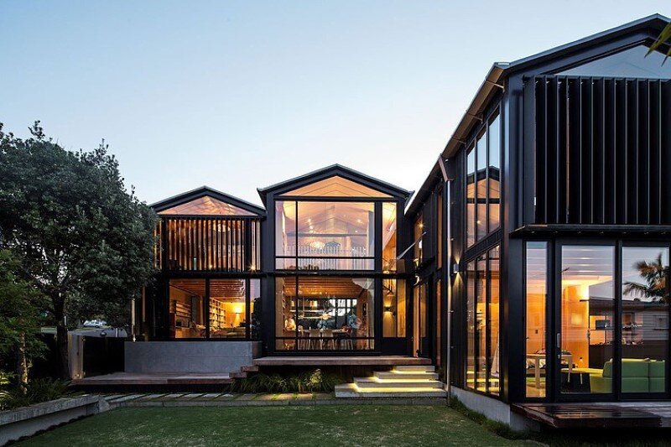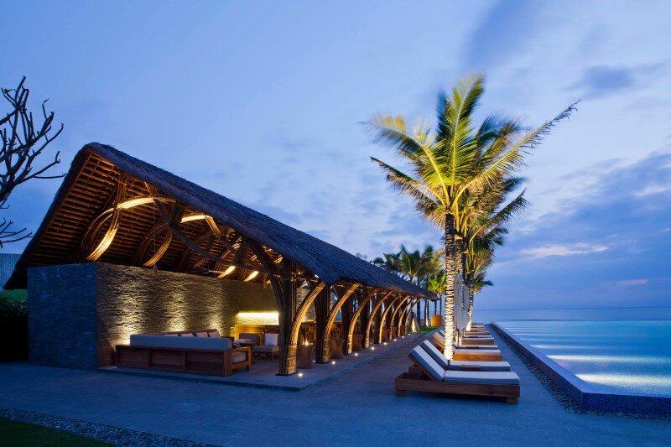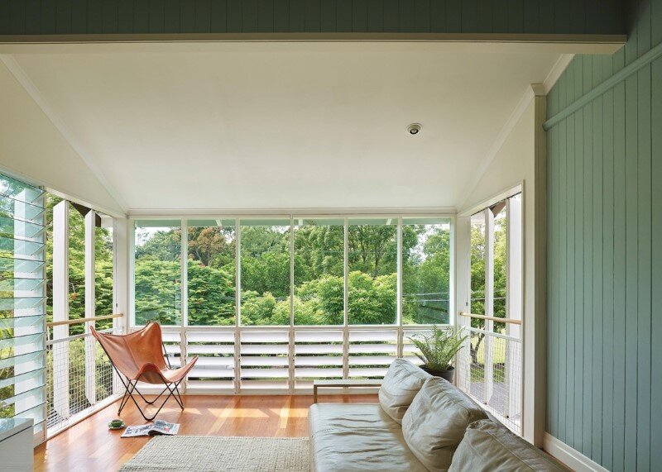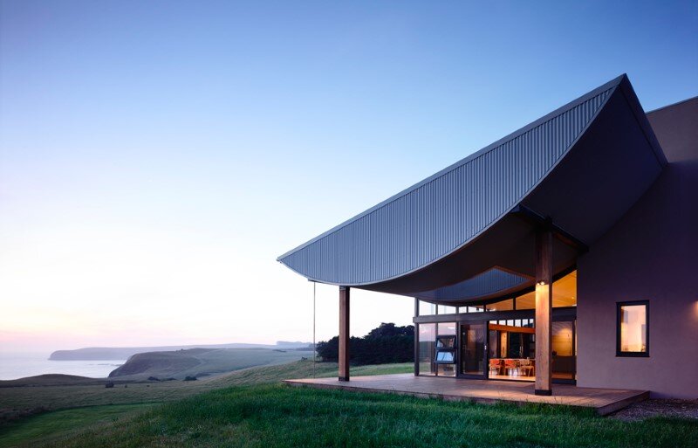Davenport Wilson House by Shane Thompson Architects
Project: Davenport Wilson House Architect: Shane Thompson Architects Location: Brookfield, Australia Photography Christopher Frederick Jones Davenport Wilson House is a single-family house designed by Shane Thompson Architects. The house is located in the countryside, in a lush valley in upper Brookfield, west of Brisbane, AU, and has a built area of 387 square meters. Description by […]

