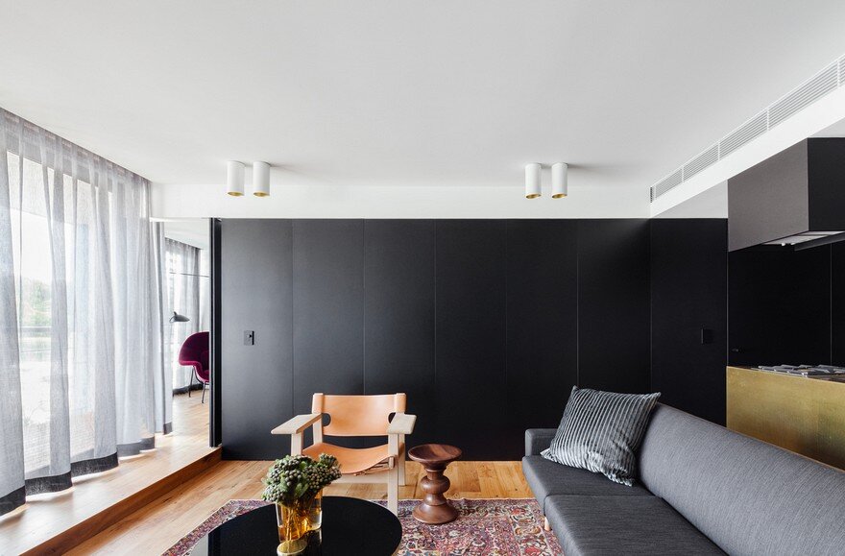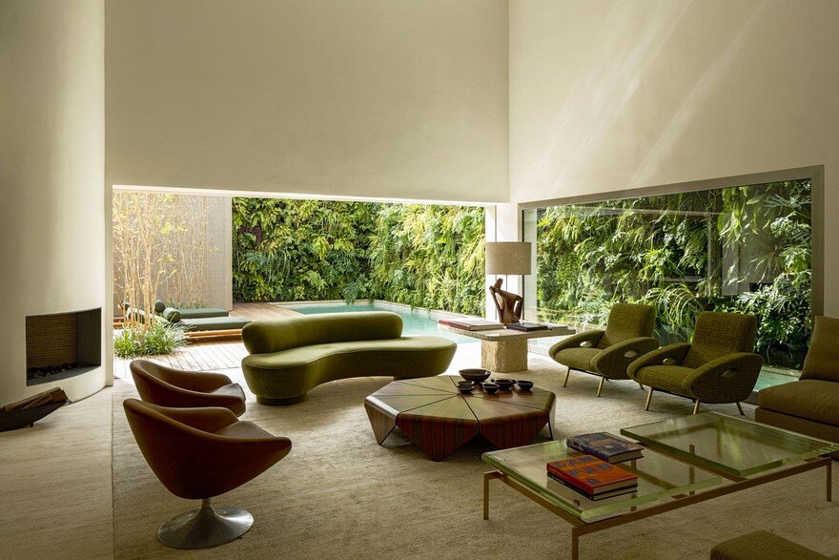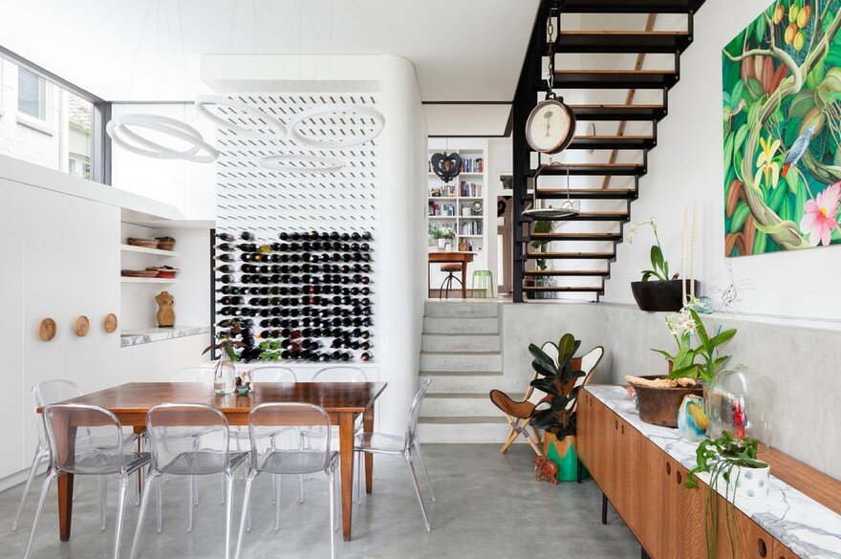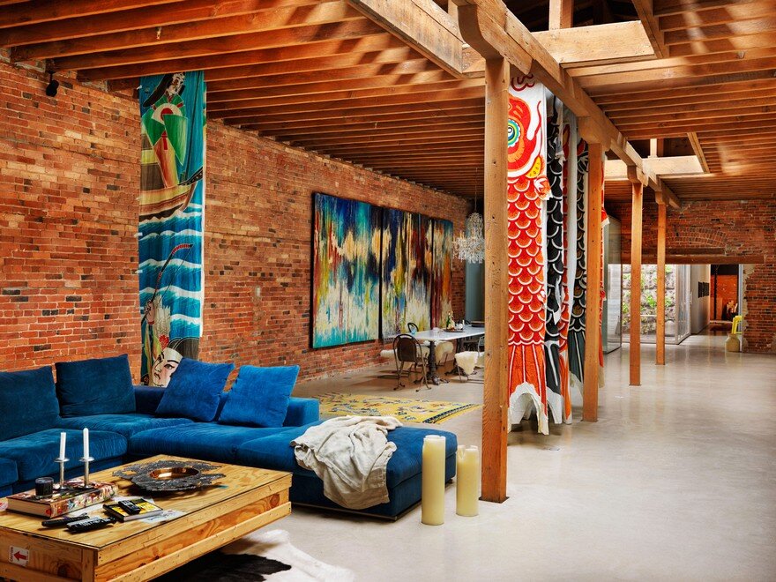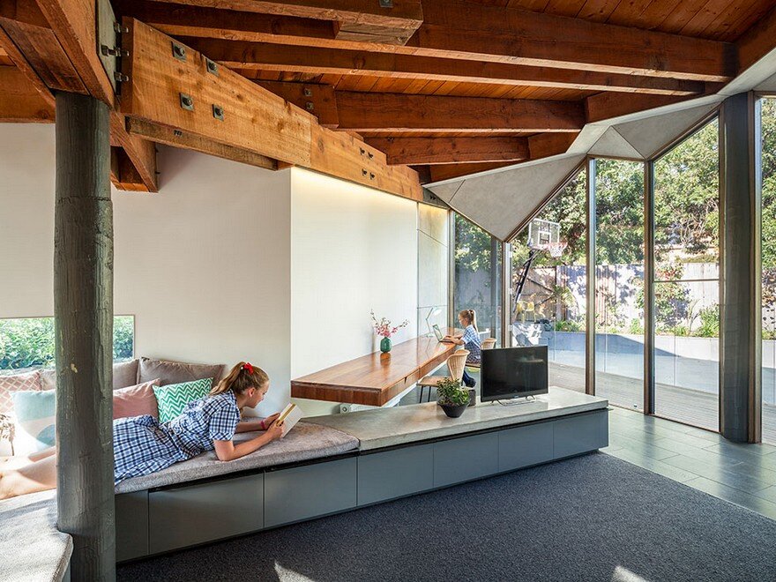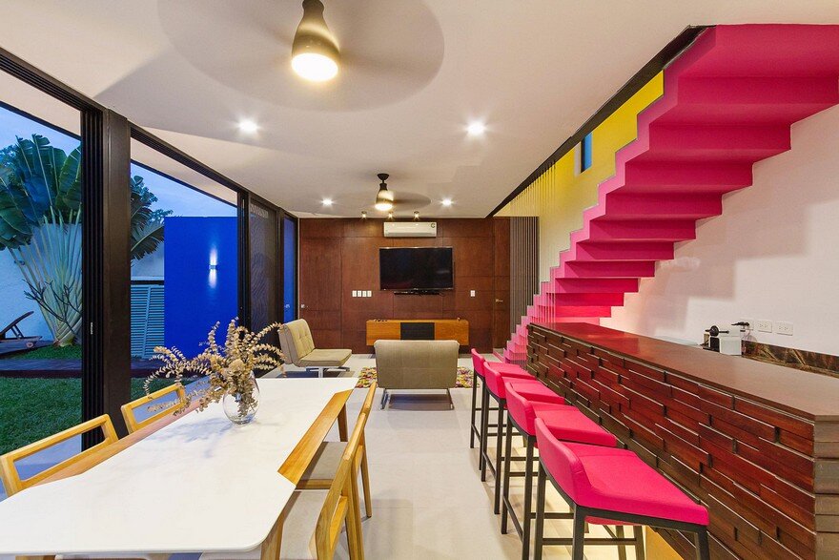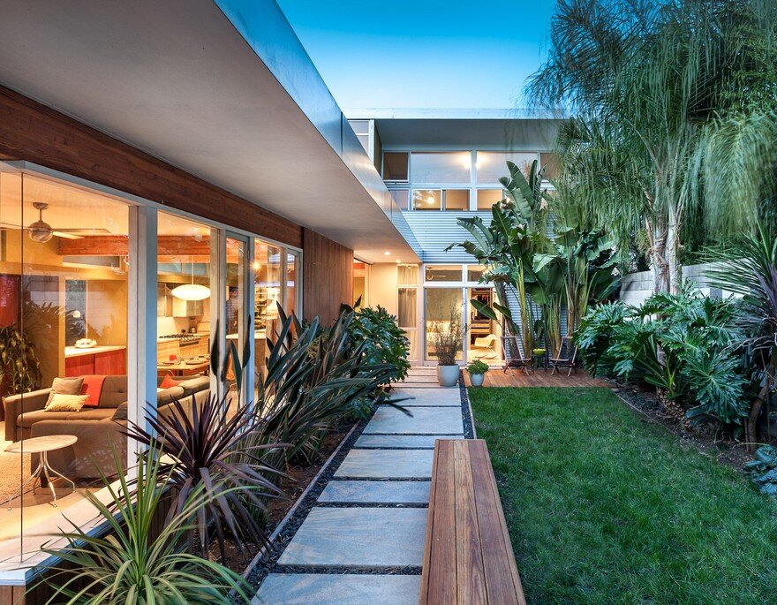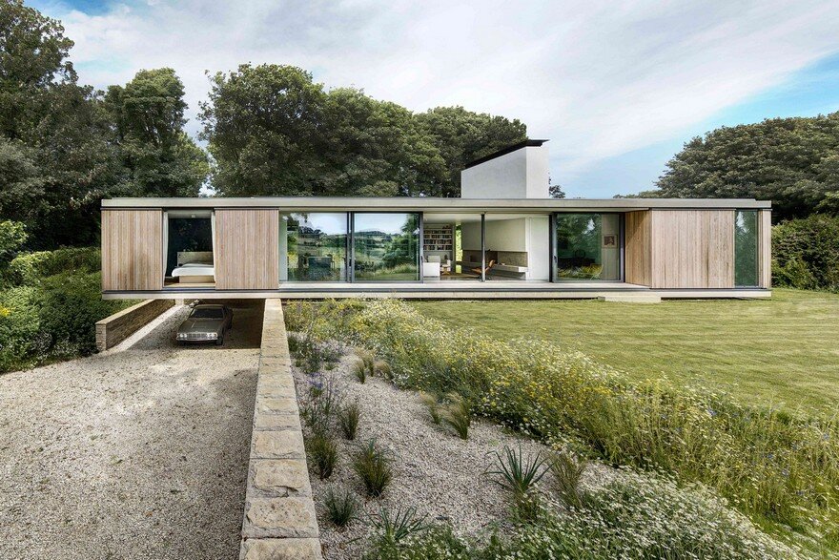Apartment Finger Wharf Features Theatrical and Sophisticated Luxury Interiors
Architects: Studio Prineas Project: Apartment Finger Wharf Lead Architect: Eva-Marie Prineas Location: Woolloomooloo Finger Wharf, Sydney Harbour, Australia Area: 86 sqm Photography: Katherine Lu, Chris Warnes Apartment Finger Wharf is a refurbishment project completed by Sydney-based Studio Prineas. The project brief was centred about making the most of a glamorous city pad with an extraordinary […]

