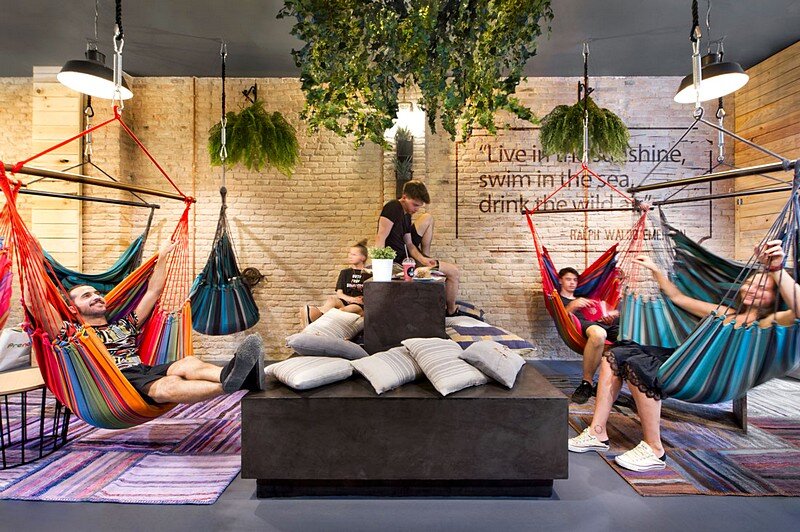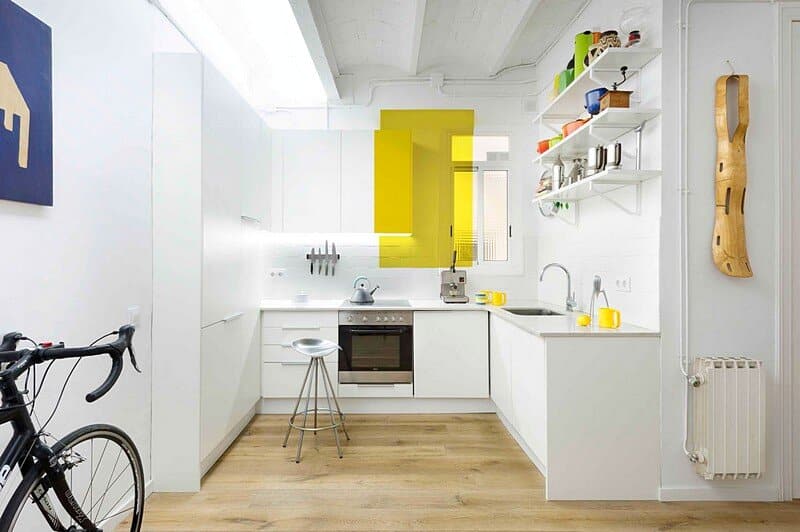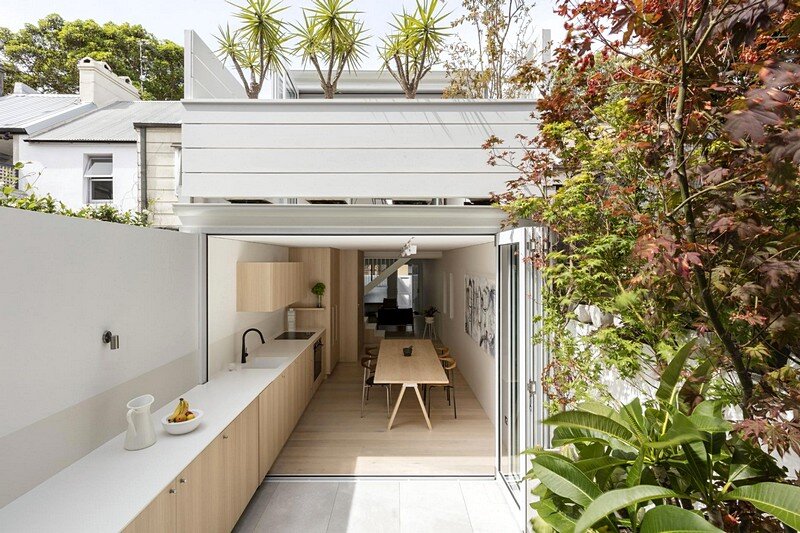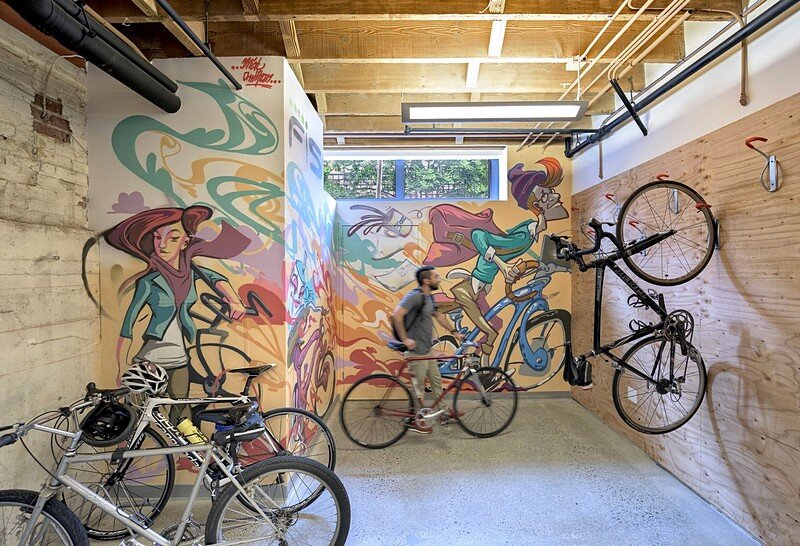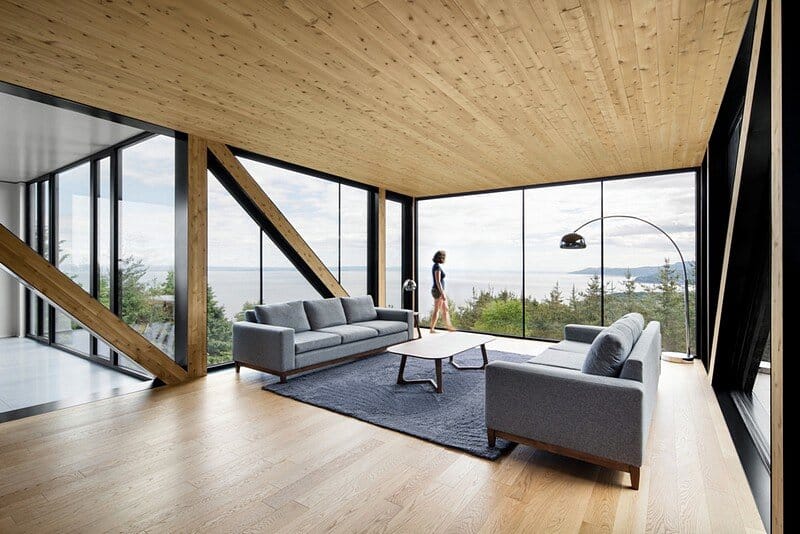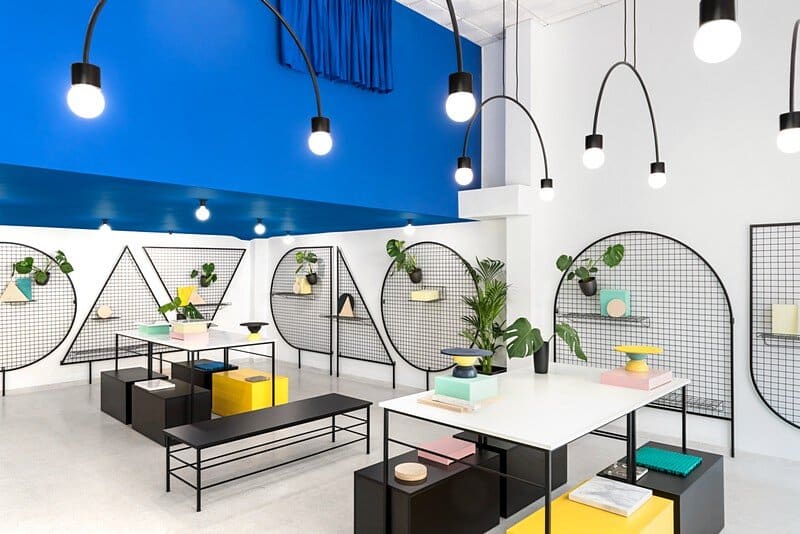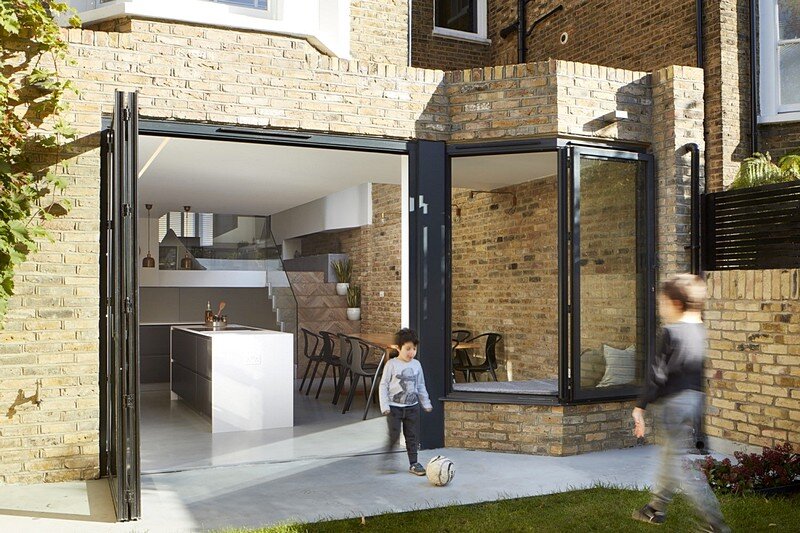Hammock, Vegan Hang Out Project in Barcelona
Project: Hammock, vegan hang out Designer: Egue y Seta Collaborators: Daniel Pérez, Felipe Araujo, Gaia Trotta, Szymon Keller y Covadonga Díaz Location: Barcelona, Calle Mallorca Completed date: 2016 Area: 150m2 Photographer: Vicugo Foto Hammock, Vegan Hang Out in Barcelona is a project completed in 2016 by Spanish studio Eque y Seta. Try feeling super stressed […]

