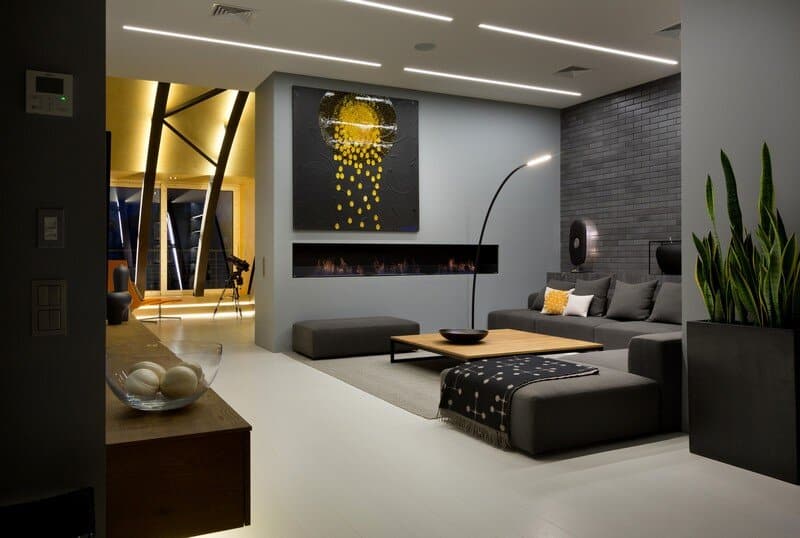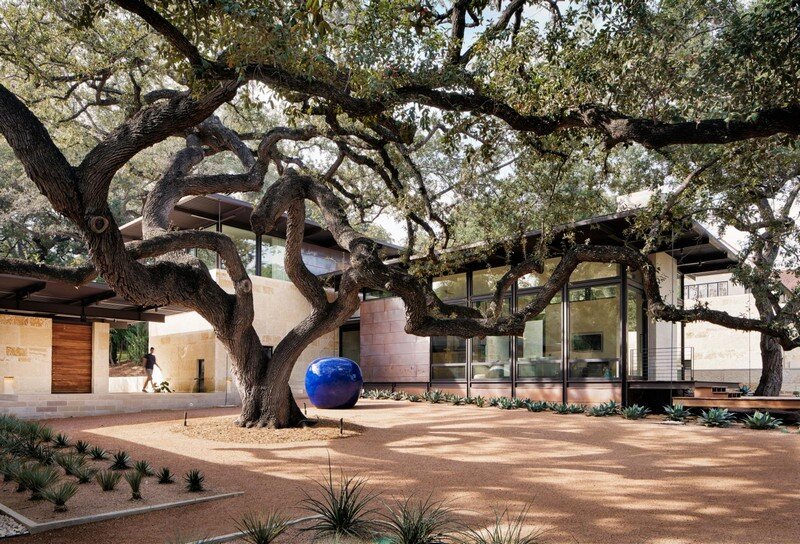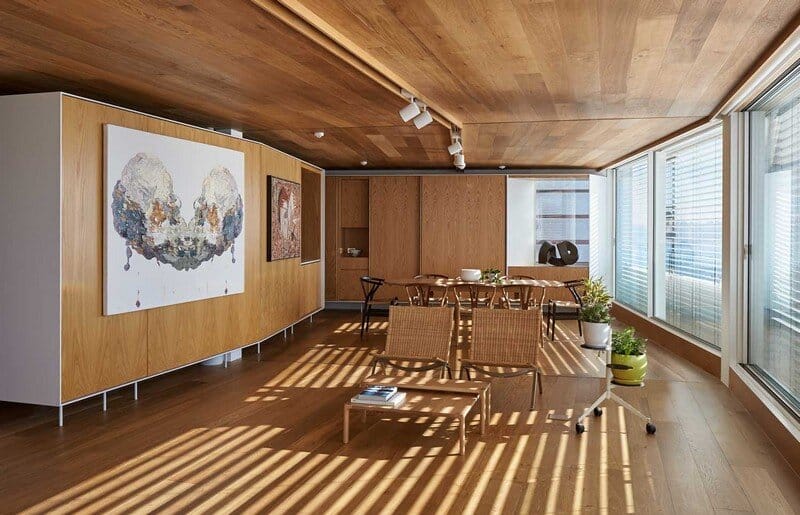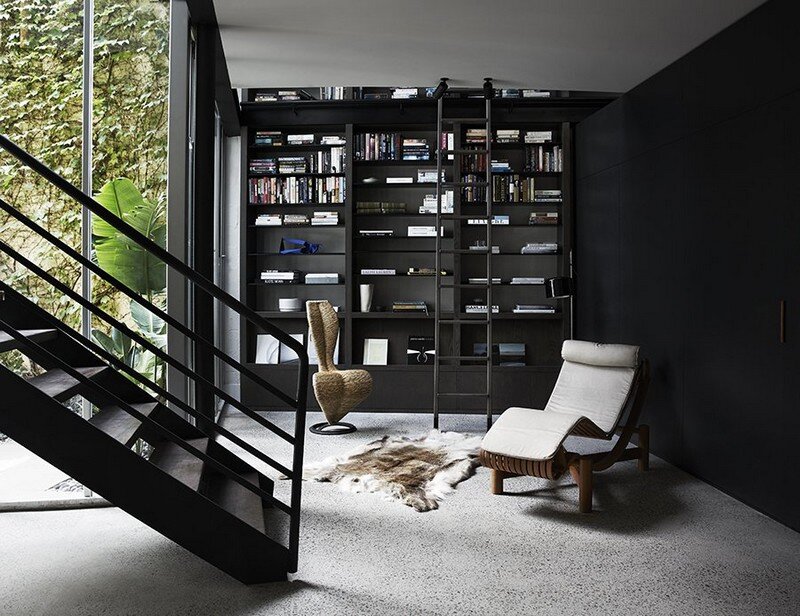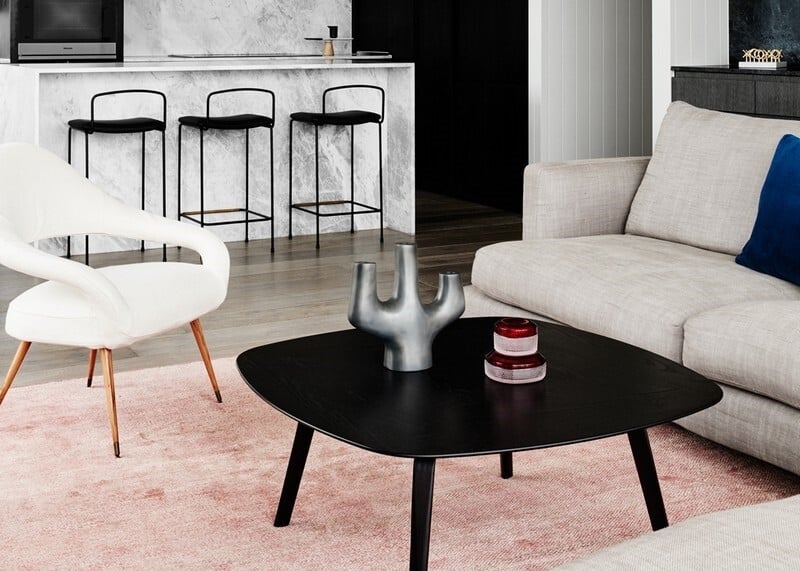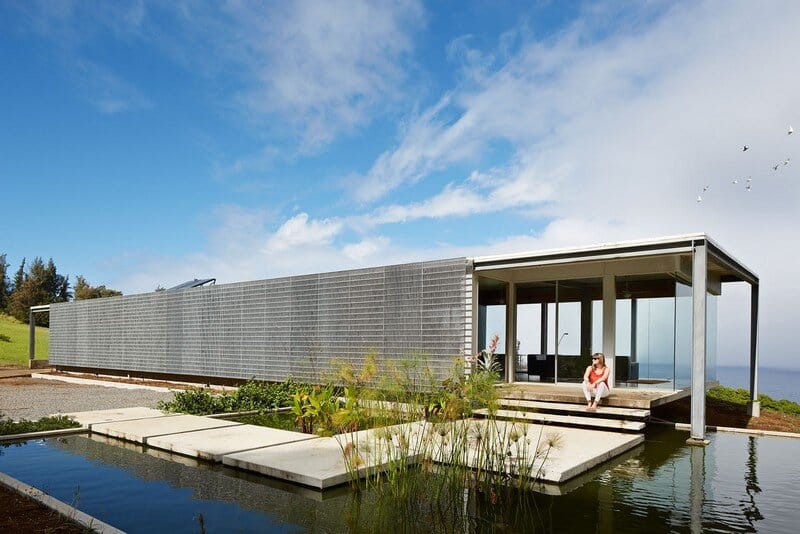High Lounge in the Downtown of Kyiv / Alex Obraztsov
Architects: ArchObraz architectural studio Team project: Alexey Obraztsov, Oksana Severchuk, Nadiia Cherkasova Project: High Lounge Location: Kyiv city, Ukraine Photography: Andrey Avdeenko High Lounge is a loft apartment designed by ArchObraz architectural studio founded by architect Alex Obraztsov. The stylish loft won a prize established by the Ukrainian Association of Architects. The object is in an apartment house […]

