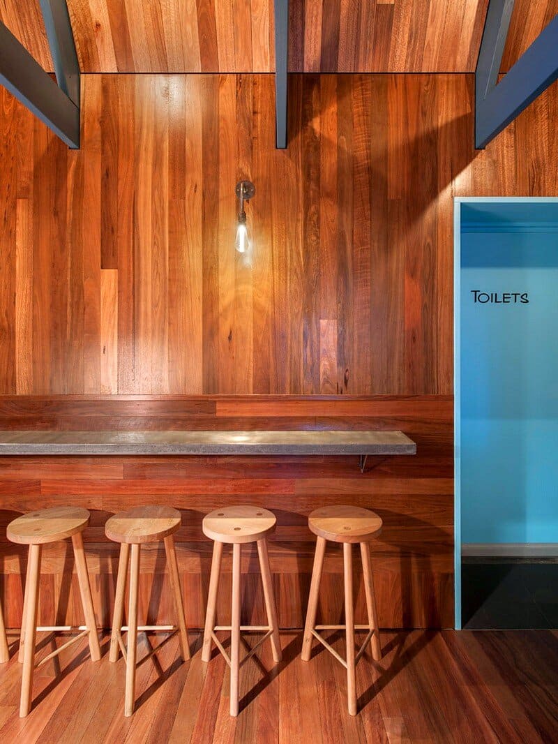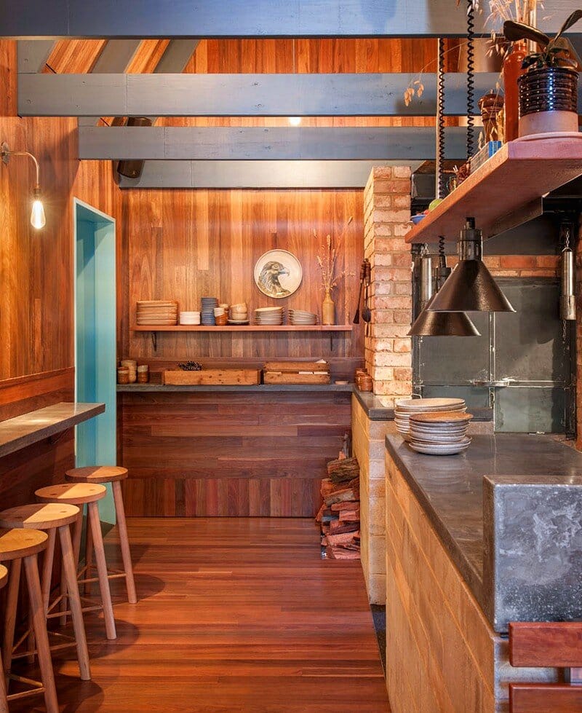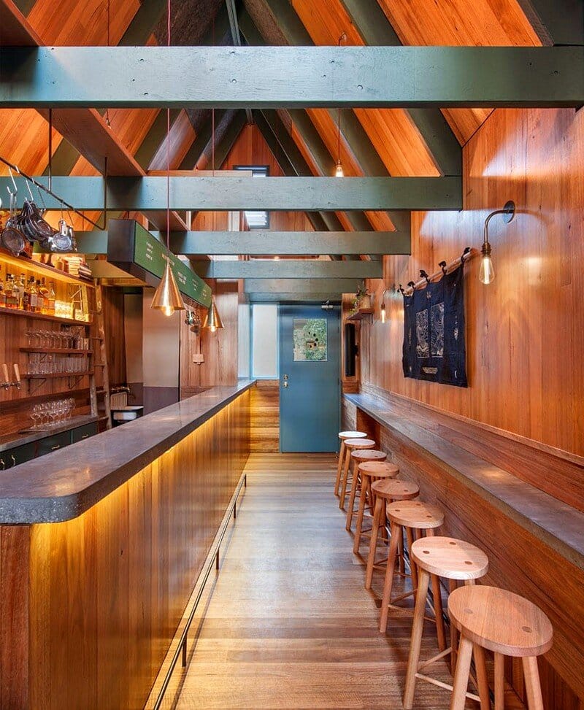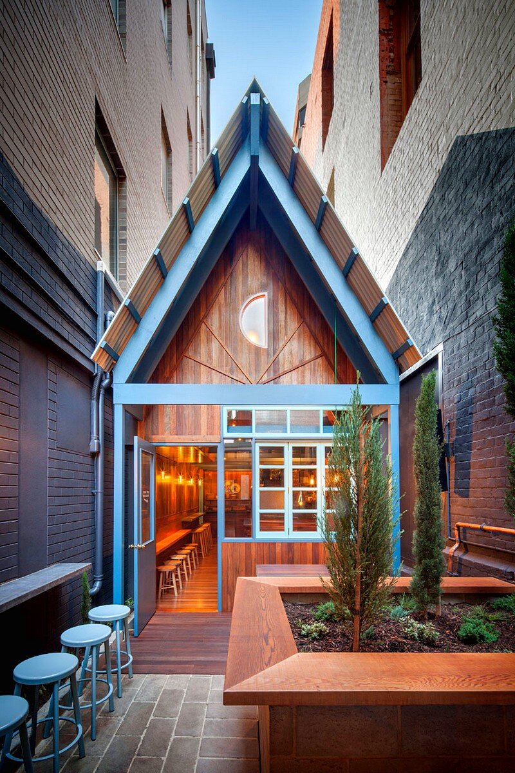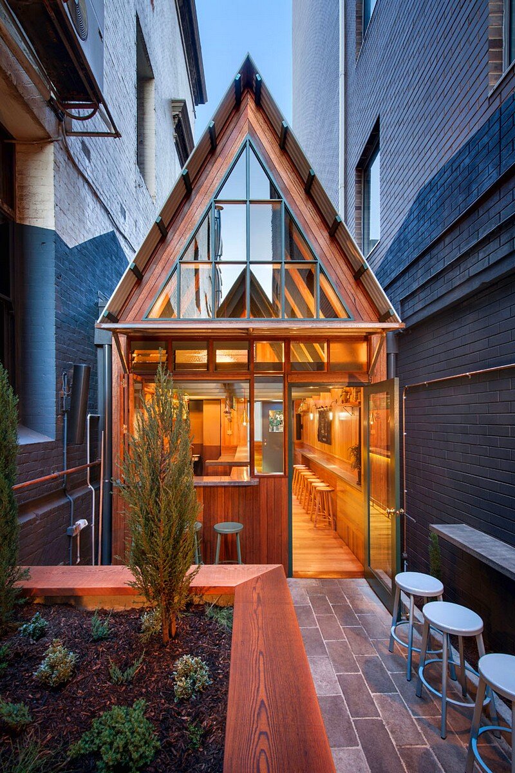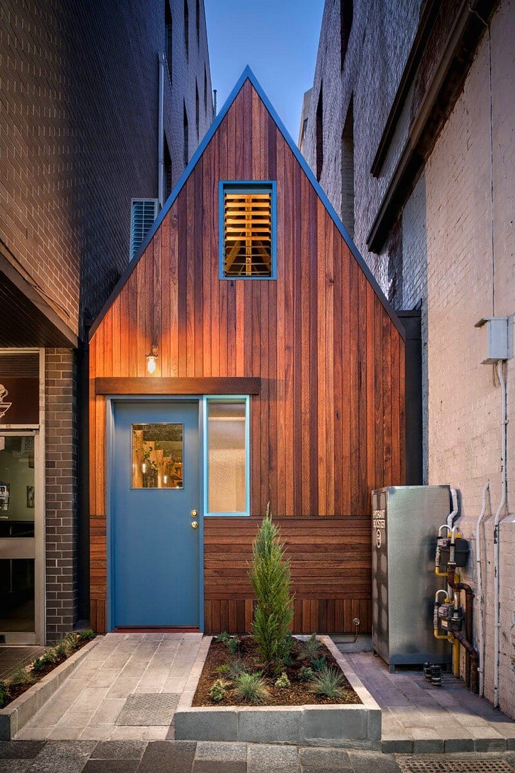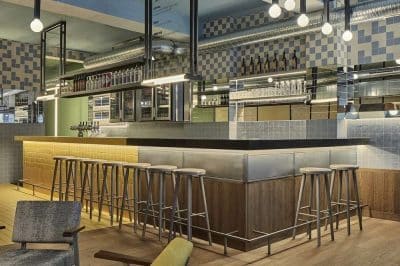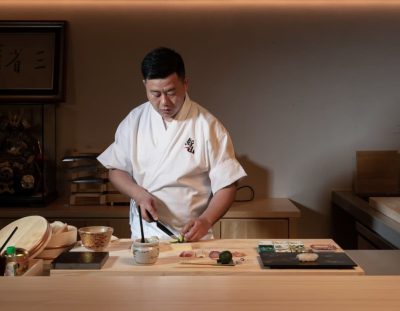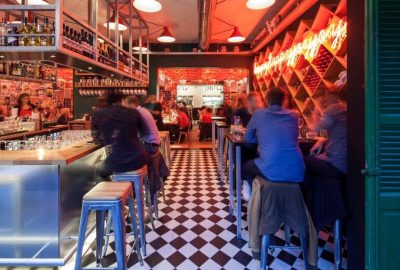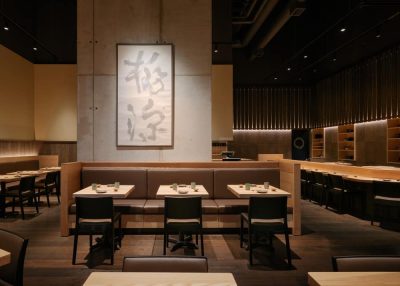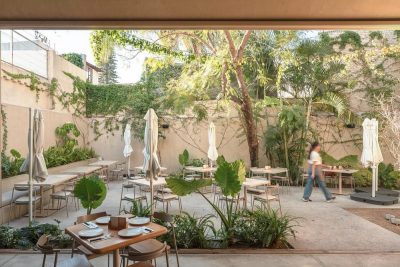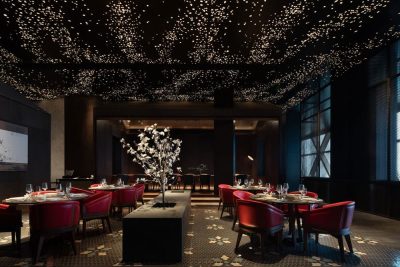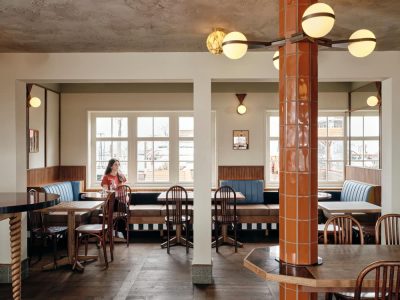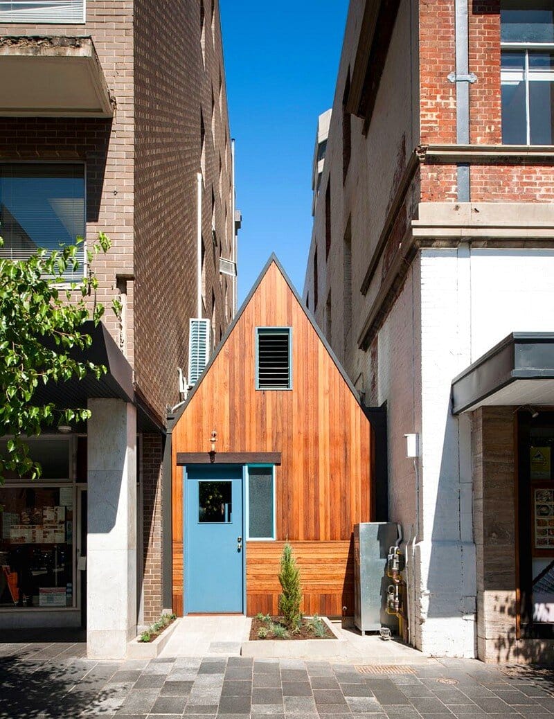
Project: Pink Moon Saloon
Architects: Sans-Arc Studio
Location: Adelaide, Australia
Area: 102.48 sqm
Builder: Brojed Construction
Photography: Courtesy of Sans-Arc Studio
Manufacturers: Beeline design, Boral Timber
In a former bin alley and sandwiched between two office buildings on one of Adelaide’s vibrant laneways is the Pink Moon Saloon. The venue tells a narrative of campfire cooking with a childlike nostalgia for the outdoors. Designed and built in traditional ‘hut’ style, it reflects its context and place.
Concept
Throughout the design process the concept evolved and settled on exploring the typology of the wilderness hut creating a uniquely immersive experience. Huts are located in remote or isolated areas and often in geographically unique places. Generally speaking materials have to be sourced locally. As a result the materiality and aesthetics of the wilderness hut are varied but with a few common threads. Often timber is sourced by felling the trees on site and stone or earth is gathered from nearby. This approach creates a vernacular style amongst huts, with different elements or nuances associated with a particular region or locality.
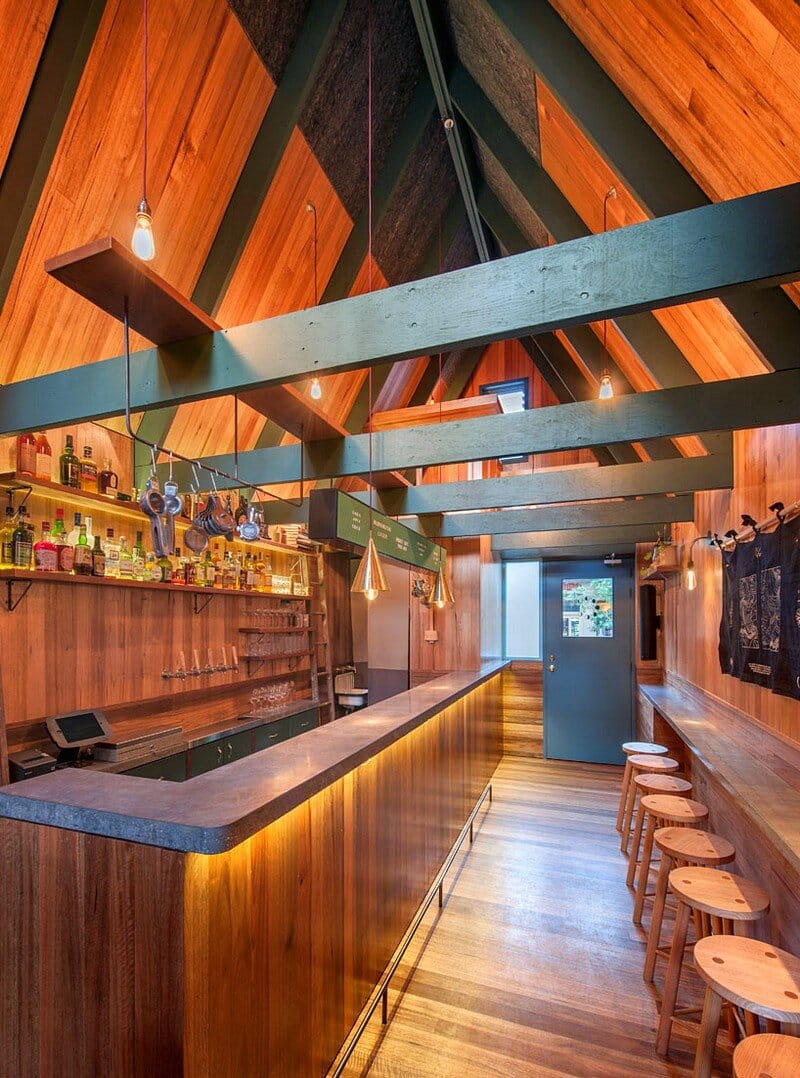
The intention with Pink Moon was to create its own identity or vernacular; by designing and building in the way a hut should be. Firstly, an understanding of its unique climate. Sitting between two low-rise office buildings, narrow and long, running east-west with limited access to direct sunlight. The hut needs to embrace its surroundings, not dominate them, but embellish and appreciate them. Creating a moment of warmth and shelter within whatever context.
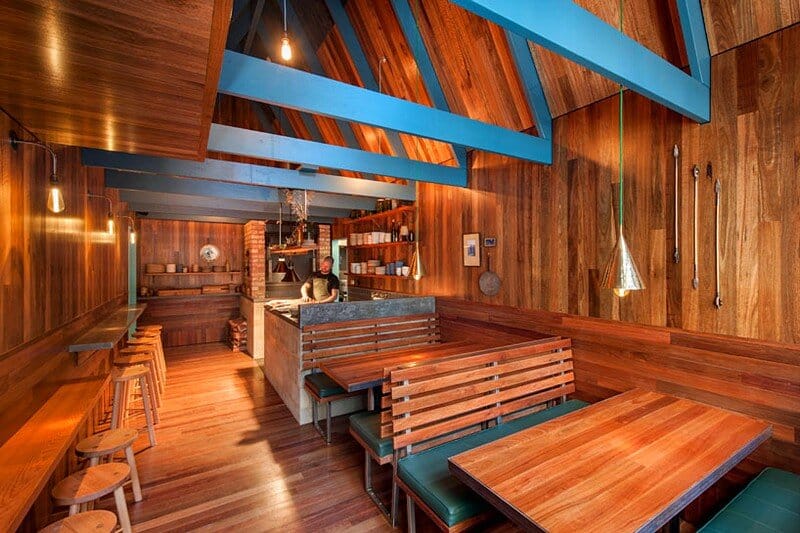
Volume and Spatial Planning
At 3.66 x 28 metres, the narrow site lent itself to a Japanese approach to programming. There was an obvious need for light to penetrate the space as well as create a compact, floor plan that dealt efficiently with the limited width. The result was two huts, separated in the middle by a courtyard of similar size, the bar to the street, a dining hut to the rear. This layered approach allows light to filter into both spaces, but also accentuates the movement of walking through the space, crossing multiple thresholds and experiencing three different spaces.
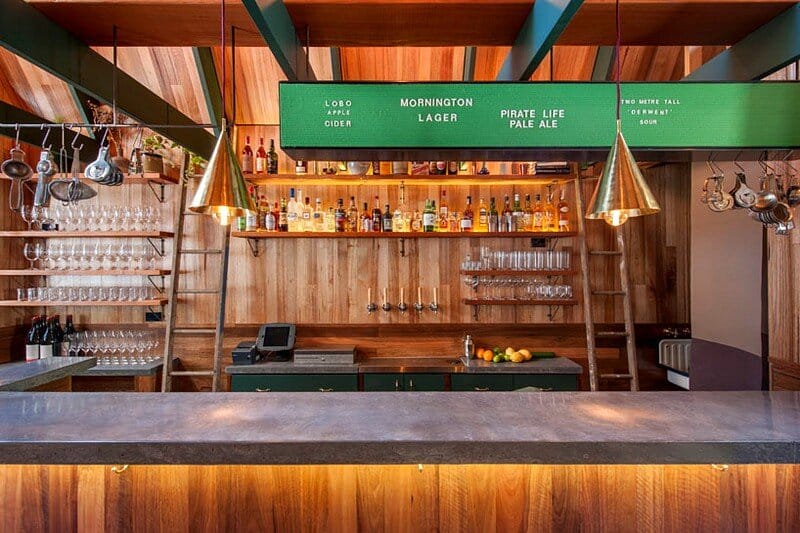
The internal ceilings are raked to express the 60 degree roof pitch and timber truss structure. This attempts to relieve the feeling of tightness associated with a narrow space by accentuating the height and overall volume. The front (drinkers) hut is light filled and airy whilst the dining hut is darker, dimly lit and focussed around the fire. The central courtyard has little of its own lighting, but instead allows light into the two huts during the day and is lit by them at night.
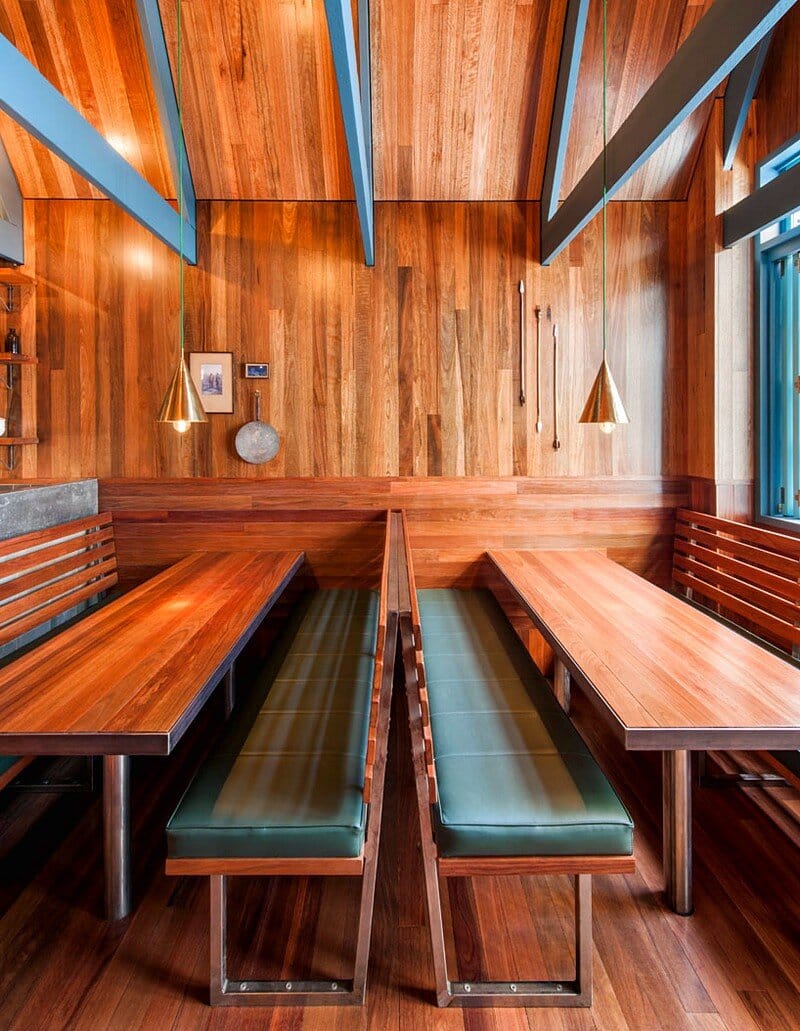
Materiality
All of the material selection was based around the principles of hut-construction and have been considered in relation to their impact / sustainability of production and ability for re-use. As much as possible, there was an attempt to use familiar Australian materials. The structure is timber framed and uses locally sourced Australian Hardwood as cladding; seconds of Spotted Gum, Tasmanian Oak and Ironbark. Excessive use of steel or other virgin materials was limited as much as possible. The bessa block walls and paving can be seen as the most vernacular masonry option in the Adelaide, our ‘local stone’. The colours are slightly inspired by the weird colour combinations of Himalayan mountain huts, but very much the Pink Moon Saloon.
