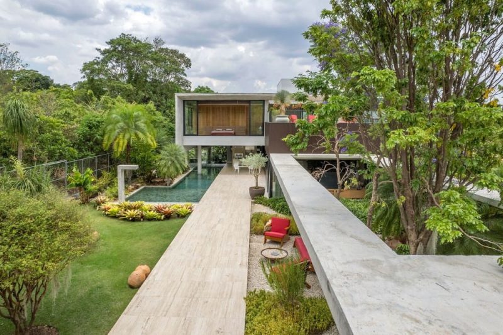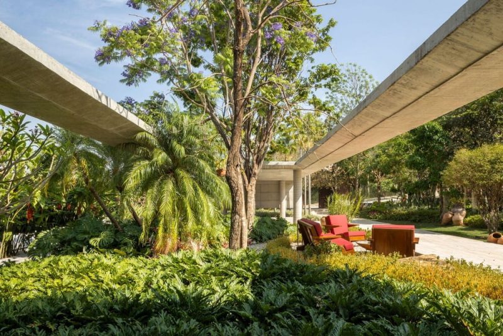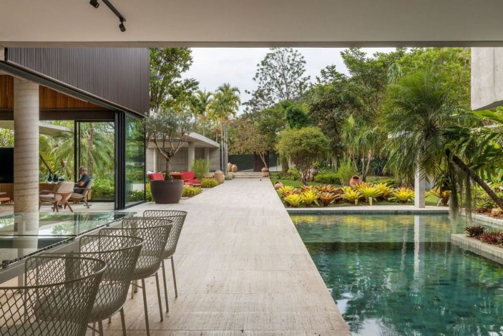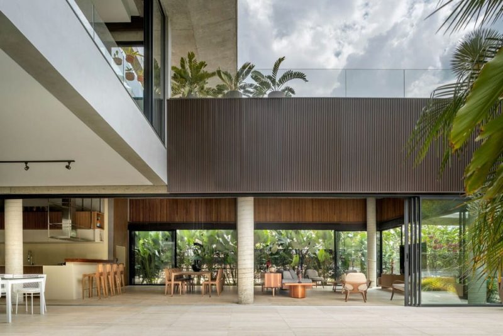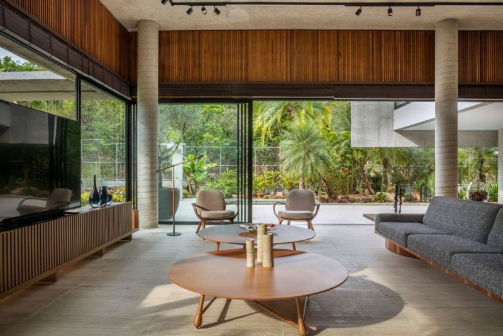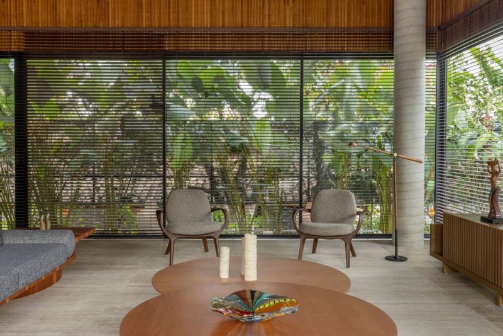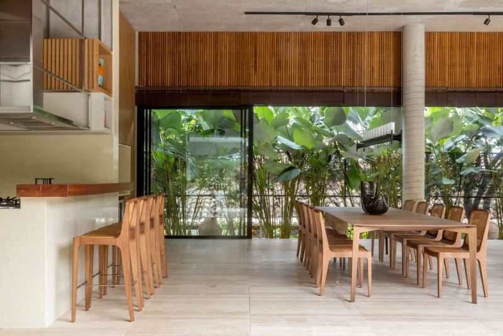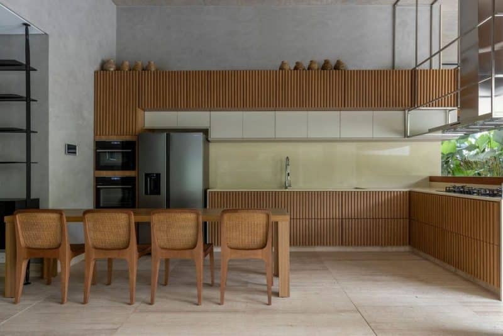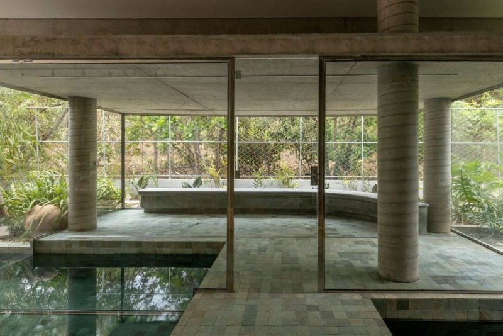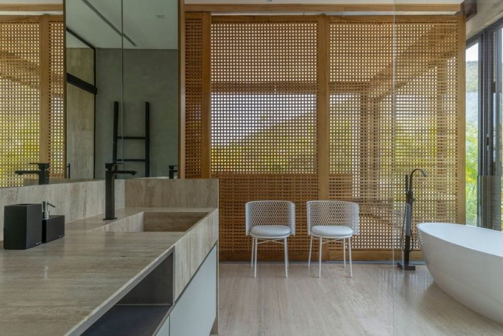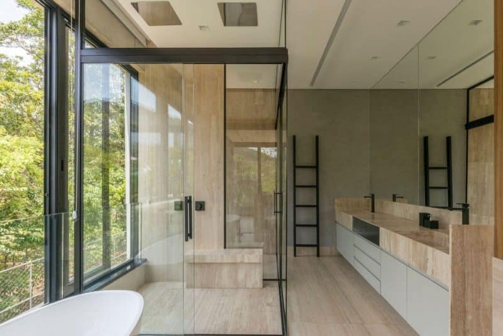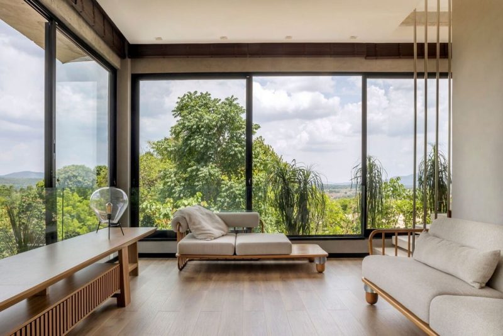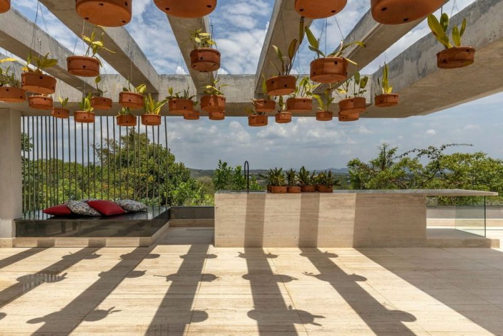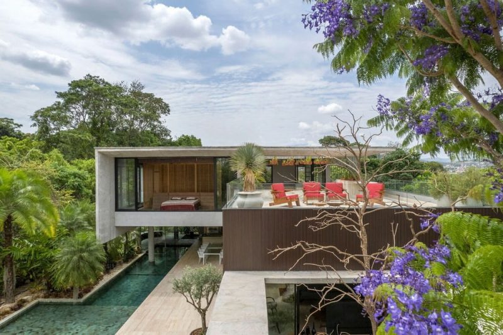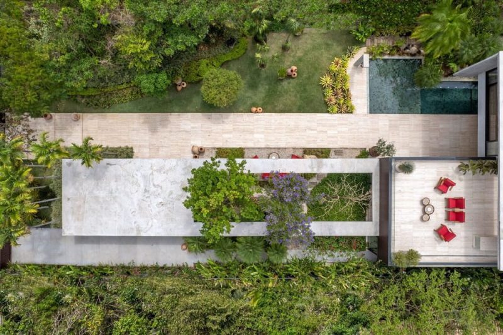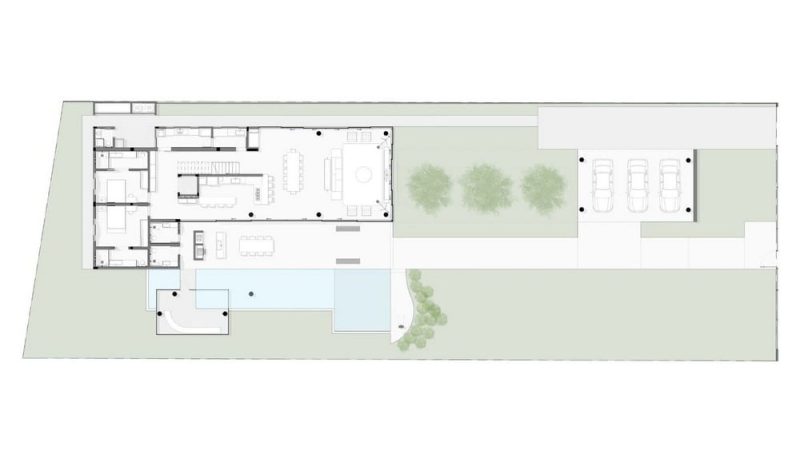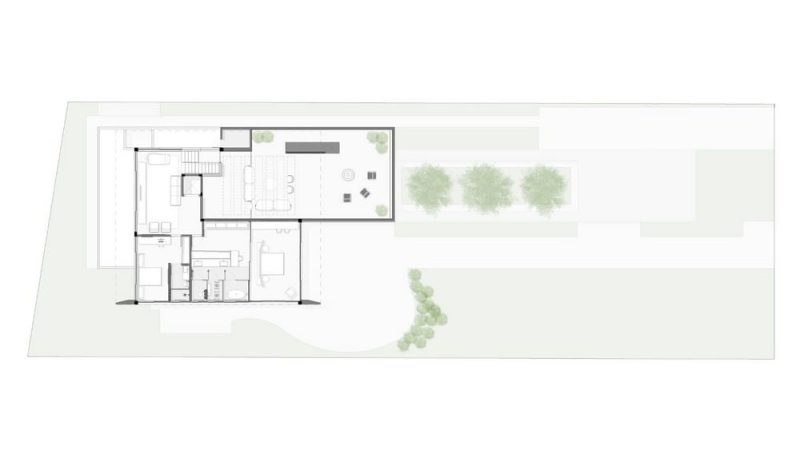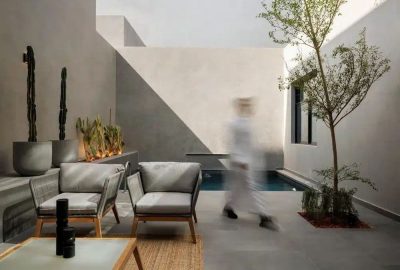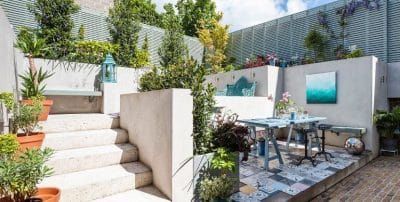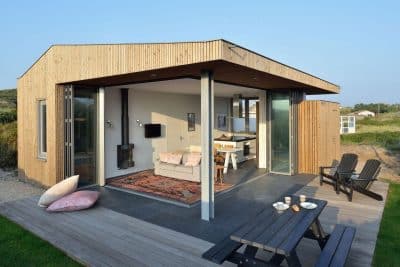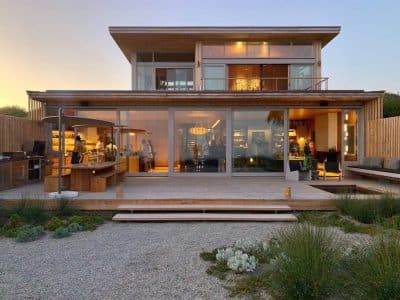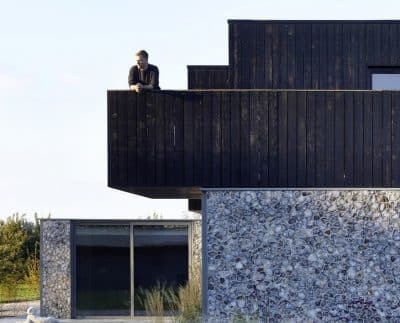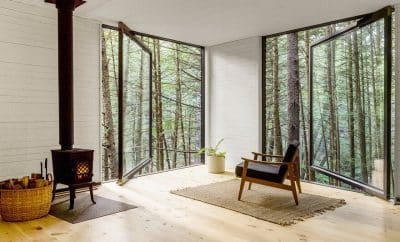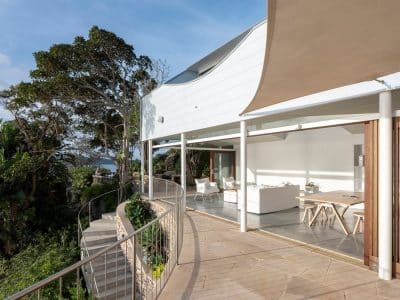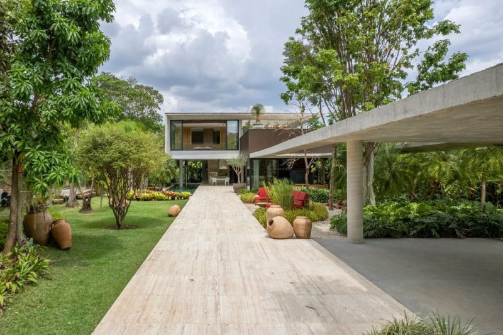
Project: Pirenópolis Residence
Architecture: Leo Romano
Landscape: Kalinka Paisagismo
Location: Brazil
Area: 5027 ft2
Year: 2023
Photo Credits: Edgard César
Pirenópolis Residence offers an inviting blend of modern design and the serene beauty of nature. From the moment you arrive, the home welcomes you into a world where architecture flows seamlessly into the landscape. Moreover, every design detail actively engages with its environment, celebrating the unique characteristics of the Brazilian cerrado.
Embracing the Landscape
Upon arrival, you immediately notice the concrete slab that shelters the cars. This element gracefully blends into the surrounding savanna, while its proportional incision creates an entry canopy that embraces the landscaping. Consequently, the design establishes a solid connection with nature right from the start. Additionally, a wooden walkway leads you towards the pool and veranda—spaces specifically designed to gather the family and create lasting memories. In fact, the pool extends towards a steam sauna that opens directly onto the forest, thereby enriching the arrival experience with natural beauty.
A Seamless Blend of Indoor and Outdoor Living
Inside, the home’s exposed concrete gains both warmth and texture through custom cabinetry. As a result, the functionality of the ground floor’s social spaces is emphasized. The open layout, enhanced by minimal pillars and full-height glass frames, welcomes natural light and frames the breathtaking landscape. Hence, the TV lounge becomes a space where indoor comforts and the outdoor environment unite. Furthermore, the furniture was designed on a human scale, which ensures that comfort and relaxation remain a priority.
Upstairs, the design continues to impress by softening the building’s linearity. Specifically, the glass window frames lend a floating, almost ethereal quality to the space. In addition, the vertical circulation guides you to a transitional room that bridges the social and private areas. The master suite, for instance, features a fluid organization where the closet and bathroom are separated by a natural muxarabi (lattice) panel. This clever detail not only adds elegance but also enhances functionality.
A Contemplative Retreat
Moreover, the terrace was crafted to celebrate the surrounding nature. Designed both as a lookout and an orchid garden, it elevates daily life into a contemplative experience that goes beyond mere habitation. Ultimately, Pirenópolis Residence invites you to continuously flow between exterior and interior spaces, creating a constant dialogue between human beings and their environment.
In conclusion, Pirenópolis Residence stands as a testament to the beauty of merging architecture with nature. By actively incorporating elements that reflect the natural landscape and prioritizing open, flexible living spaces, the residence offers an unparalleled experience. This home is an invitation to enjoy a harmonious lifestyle where every moment serves as a reminder of the elegant dialogue between the natural world and modern design.
